Bathroom Design Ideas with White Walls and a Sliding Shower Screen
Sort by:Popular Today
81 - 100 of 11,595 photos
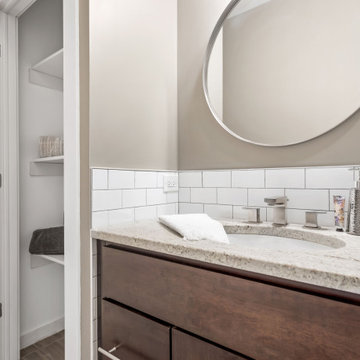
We created this mid-size trendy bathroom by refurbishing existing vanity and fixtures. White subway tiles were wrapped around the bathroom with grey porcelain tiles. The floor tiles bear a resemblance to brush strokes of watercolors, creating a flow in the space. We installed a new soaking bathtub with a frameless barn shower door to add to the unique look. The tile pattern and neutral colors help elongate the space and make it feel bigger. As a part of this renovation, we carved out a small laundry space in the hallway closet. Full size stacked washer and dryer fit perfectly and can be easily enclosed.
---
Project designed by Skokie renovation firm, Chi Renovations & Design - general contractors, kitchen and bath remodelers, and design & build company. They serve the Chicago area, and it's surrounding suburbs, with an emphasis on the North Side and North Shore. You'll find their work from the Loop through Lincoln Park, Skokie, Evanston, Wilmette, and all the way up to Lake Forest.
For more about Chi Renovation & Design, click here: https://www.chirenovation.com/
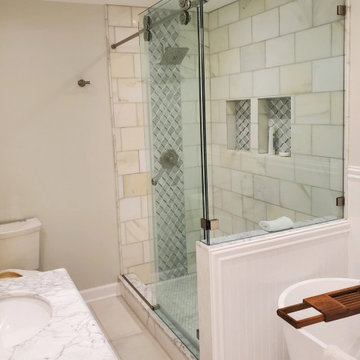
This 70"s bathroom needed a make over! Our client wanted a serene spa like space and we designed it. We started by removing a wall between the small bathroom and the dressing room. We used high end materials for the floor and the shower, alabaster marble tiles for the floor, mosaic marble in the shower, free standing soaking tub and a double vanity in white with Carrara top. All the fixtures have a satin finish requested by our client.
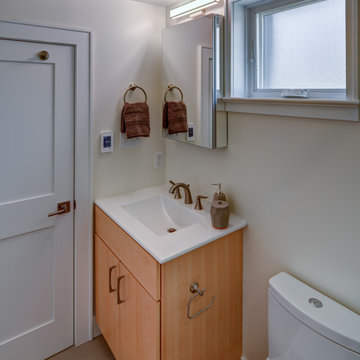
Photo of a mid-sized contemporary master wet room bathroom in DC Metro with flat-panel cabinets, light wood cabinets, a freestanding tub, a one-piece toilet, multi-coloured tile, pebble tile, white walls, pebble tile floors, an integrated sink, solid surface benchtops, multi-coloured floor, a sliding shower screen and white benchtops.
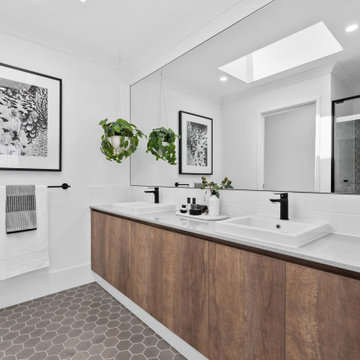
This is an example of a large scandinavian 3/4 bathroom in Perth with flat-panel cabinets, medium wood cabinets, an alcove shower, white walls, a drop-in sink, grey floor, a sliding shower screen and grey benchtops.
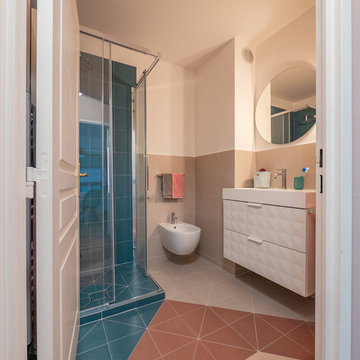
Liadesign
This is an example of a small contemporary 3/4 bathroom with raised-panel cabinets, white cabinets, a corner shower, a two-piece toilet, multi-coloured tile, porcelain tile, white walls, porcelain floors, a console sink, solid surface benchtops, multi-coloured floor, a sliding shower screen and white benchtops.
This is an example of a small contemporary 3/4 bathroom with raised-panel cabinets, white cabinets, a corner shower, a two-piece toilet, multi-coloured tile, porcelain tile, white walls, porcelain floors, a console sink, solid surface benchtops, multi-coloured floor, a sliding shower screen and white benchtops.
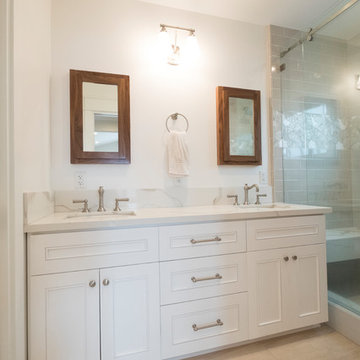
This is an example of a mid-sized transitional master bathroom in Los Angeles with white cabinets, beaded inset cabinets, a corner shower, a two-piece toilet, gray tile, subway tile, white walls, porcelain floors, an undermount sink, quartzite benchtops, beige floor, a sliding shower screen and white benchtops.
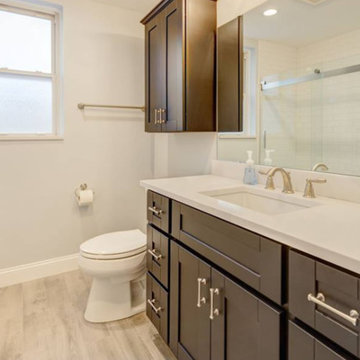
Design ideas for a mid-sized traditional kids bathroom in Phoenix with shaker cabinets, brown cabinets, an alcove tub, a shower/bathtub combo, a one-piece toilet, white tile, subway tile, white walls, light hardwood floors, an undermount sink, quartzite benchtops, brown floor, a sliding shower screen and white benchtops.
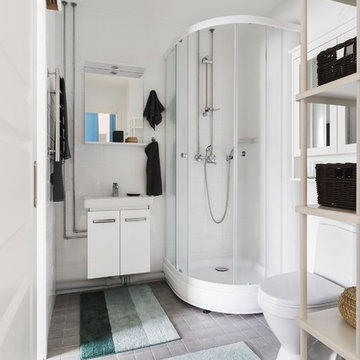
Mid-sized scandinavian 3/4 bathroom in Saint Petersburg with flat-panel cabinets, white cabinets, a corner shower, a one-piece toilet, white tile, ceramic tile, white walls, porcelain floors, a drop-in sink, grey floor and a sliding shower screen.
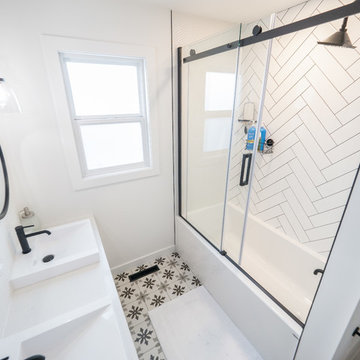
Inspiration for a mid-sized midcentury bathroom in Edmonton with white cabinets, a shower/bathtub combo, a two-piece toilet, white tile, porcelain floors, a vessel sink, a sliding shower screen, white benchtops, flat-panel cabinets, an alcove tub, white walls, multi-coloured floor, quartzite benchtops, a double vanity and a floating vanity.
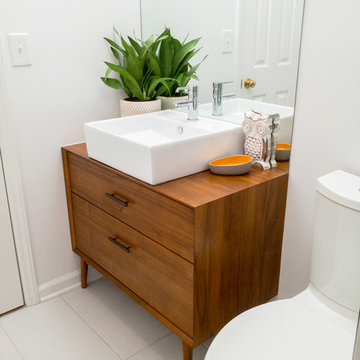
- Custom mid-century modern furniture vanity
- European-design patchwork shower tile
- Modern-style toilet
- Porcelain 12 x 24 field tile
- Modern 3/8" heavy glass sliding shower door
- Modern multi-function shower panel
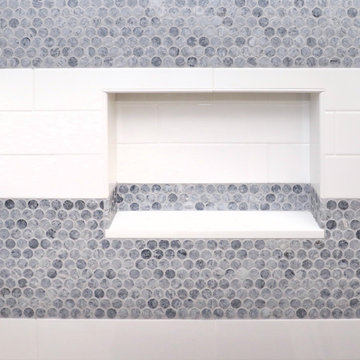
Shower niche detail of the modern striped shower design. A mix of polished Pacific grey 1" rounds and 4"x16" gloss white ceramic tiles. Designer: Kira Vath Interiors - Tile Installation: Outermost Tile Company - Photo: Tony Del Negro
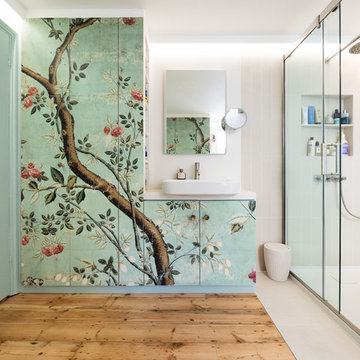
Anton Rodriguez
This is an example of a mid-sized asian bathroom in London with flat-panel cabinets, white walls, light hardwood floors, a vessel sink, a sliding shower screen, gray tile and white benchtops.
This is an example of a mid-sized asian bathroom in London with flat-panel cabinets, white walls, light hardwood floors, a vessel sink, a sliding shower screen, gray tile and white benchtops.
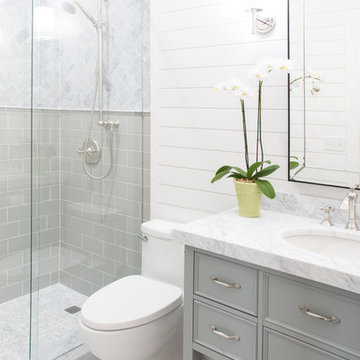
sophie epton photography
Inspiration for a mid-sized arts and crafts 3/4 bathroom in Austin with beaded inset cabinets, green cabinets, a one-piece toilet, gray tile, marble, white walls, mosaic tile floors, an undermount sink, marble benchtops, grey floor and a sliding shower screen.
Inspiration for a mid-sized arts and crafts 3/4 bathroom in Austin with beaded inset cabinets, green cabinets, a one-piece toilet, gray tile, marble, white walls, mosaic tile floors, an undermount sink, marble benchtops, grey floor and a sliding shower screen.
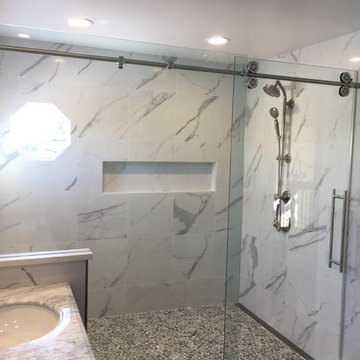
Roller Shower Door
Design ideas for a mid-sized contemporary 3/4 bathroom in Chicago with an alcove shower, gray tile, white tile, marble, white walls, dark hardwood floors, marble benchtops, brown floor, a sliding shower screen and grey benchtops.
Design ideas for a mid-sized contemporary 3/4 bathroom in Chicago with an alcove shower, gray tile, white tile, marble, white walls, dark hardwood floors, marble benchtops, brown floor, a sliding shower screen and grey benchtops.
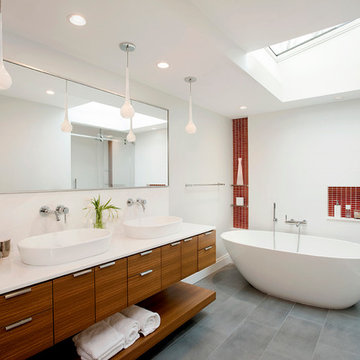
Shelly Harrison Photography
This is an example of a contemporary master bathroom in Boston with flat-panel cabinets, medium wood cabinets, a freestanding tub, red tile, white walls, a vessel sink and a sliding shower screen.
This is an example of a contemporary master bathroom in Boston with flat-panel cabinets, medium wood cabinets, a freestanding tub, red tile, white walls, a vessel sink and a sliding shower screen.
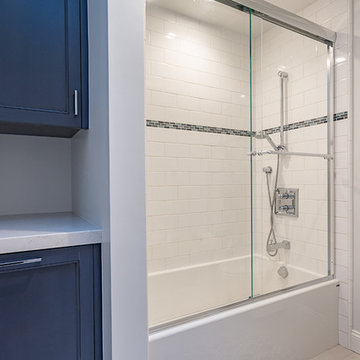
Inspiration for a transitional 3/4 bathroom in San Francisco with beaded inset cabinets, blue cabinets, an alcove tub, a shower/bathtub combo, white walls, marble benchtops and a sliding shower screen.
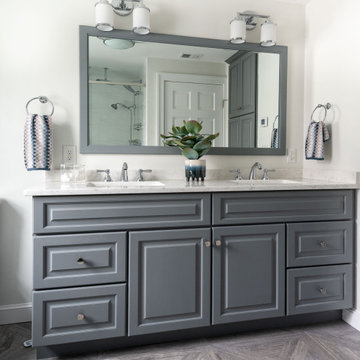
Design ideas for a large transitional master bathroom in Boston with raised-panel cabinets, grey cabinets, an alcove shower, white walls, porcelain floors, an undermount sink, engineered quartz benchtops, grey floor, a sliding shower screen, white benchtops, a double vanity and a built-in vanity.

This is a very small master bathroom, but it's very efficient in providing a bathroom in a small footprint with a focal shower.
Inspiration for a small beach style kids bathroom in Other with beaded inset cabinets, white cabinets, a shower/bathtub combo, a two-piece toilet, green tile, porcelain tile, white walls, ceramic floors, an undermount sink, solid surface benchtops, grey floor, a sliding shower screen, white benchtops, a single vanity and a freestanding vanity.
Inspiration for a small beach style kids bathroom in Other with beaded inset cabinets, white cabinets, a shower/bathtub combo, a two-piece toilet, green tile, porcelain tile, white walls, ceramic floors, an undermount sink, solid surface benchtops, grey floor, a sliding shower screen, white benchtops, a single vanity and a freestanding vanity.
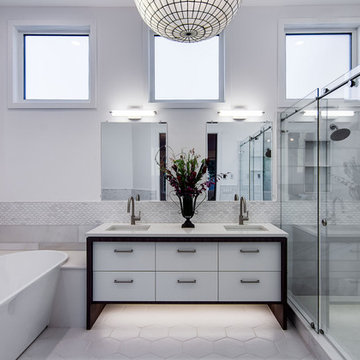
Here is an architecturally built house from the early 1970's which was brought into the new century during this complete home remodel by opening up the main living space with two small additions off the back of the house creating a seamless exterior wall, dropping the floor to one level throughout, exposing the post an beam supports, creating main level on-suite, den/office space, refurbishing the existing powder room, adding a butlers pantry, creating an over sized kitchen with 17' island, refurbishing the existing bedrooms and creating a new master bedroom floor plan with walk in closet, adding an upstairs bonus room off an existing porch, remodeling the existing guest bathroom, and creating an in-law suite out of the existing workshop and garden tool room.vanity
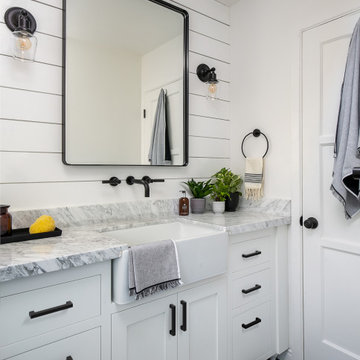
This is an example of a small country 3/4 bathroom in Los Angeles with shaker cabinets, white cabinets, an alcove shower, a one-piece toilet, white tile, porcelain tile, white walls, porcelain floors, a trough sink, marble benchtops, grey floor, a sliding shower screen and grey benchtops.
Bathroom Design Ideas with White Walls and a Sliding Shower Screen
5