Bathroom Design Ideas with White Walls and a Sliding Shower Screen
Refine by:
Budget
Sort by:Popular Today
161 - 180 of 11,595 photos
Item 1 of 3
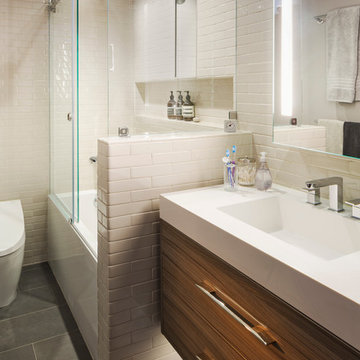
This is an example of a small modern bathroom in San Francisco with flat-panel cabinets, medium wood cabinets, an alcove tub, a shower/bathtub combo, a wall-mount toilet, white tile, subway tile, white walls, slate floors, an integrated sink, solid surface benchtops, grey floor, a sliding shower screen, white benchtops, a niche, a single vanity and a floating vanity.
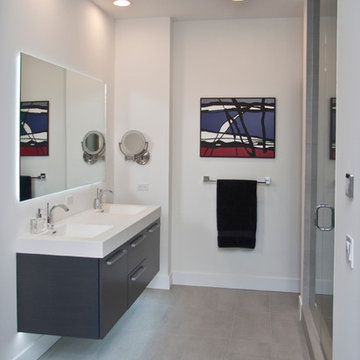
This Woodways vanity continues the contemporary and sleek style seen in the kitchen of the penthouse. Again, contrasting light and dark materials combine to create visual balance. The white countertop keeps the bright and airy feel continuing into the bathroom space. Added lighting behind the mirror and beneath the vanity are both functional as well as decorative elements to draw the eye toward this focal point.
Photo by Megan TerVeen, © Visbeen Architects, LLC
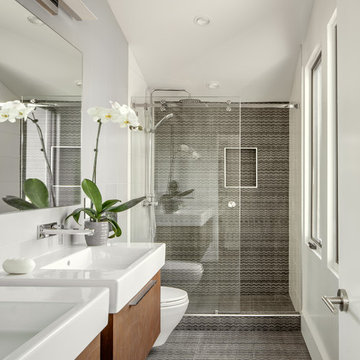
Modern master bathroom in San Francisco with flat-panel cabinets, brown cabinets, an alcove shower, a wall-mount toilet, brown tile, ceramic tile, white walls, vinyl floors, a vessel sink, solid surface benchtops, brown floor and a sliding shower screen.

DESPUÉS: Se sustituyó la bañera por una práctica y cómoda ducha con una hornacina. Los azulejos estampados y 3D le dan un poco de energía y color a este nuevo espacio en blanco y negro.
El baño principal es uno de los espacios más logrados. No fue fácil decantarse por un diseño en blanco y negro, pero por tratarse de un espacio amplio, con luz natural, y no ha resultado tan atrevido. Fue clave combinarlo con una hornacina y una mampara con perfilería negra.
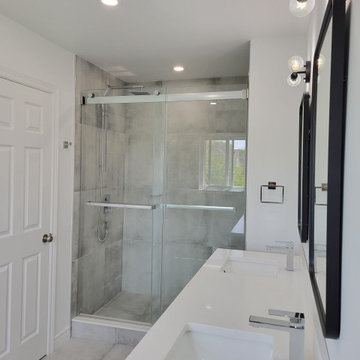
The ensuite washroom underwent a complete transformation with a full gutting and renovation. The floor, shower walls, and shower base were adorned with 12"x24" porcelain tiles, creating a sleek and sophisticated ambiance. To enhance functionality and aesthetics, a Fleurco Bypass sliding glass door system was installed. The shower faucet kit, featuring a rain shower head, complemented the overall aesthetic while providing a luxurious bathing experience. Adding to the allure, a wall-mounted double sink vanity with a quartz top was installed, accompanied by two stylish faucets and mirrors that added depth and functionality to the space. Finally, a new toilet was integrated, completing the ensuite washroom renovation with a perfect balance of style and practicality.
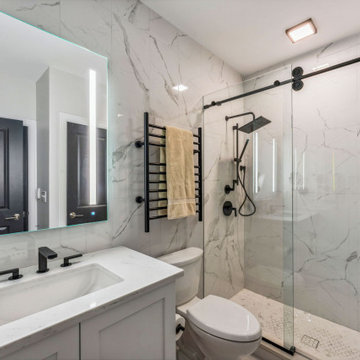
This is an example of a mid-sized transitional kids bathroom in Columbus with recessed-panel cabinets, white cabinets, an alcove shower, a two-piece toilet, black and white tile, porcelain tile, white walls, porcelain floors, an undermount sink, engineered quartz benchtops, white floor, a sliding shower screen, white benchtops, a single vanity and a built-in vanity.

The homeowner’s existing master bath had a single sink where the current vanity/make-up area is and a closet where the current sinks are. It wasn’t much of a master bath.
Design Objectives:
-Two sinks and more counter space
-Separate vanity/make-up area with seating and task lighting
-A pop of color to add character and offset black and white elements
-Fun floor tile that makes a statement
-Define the space as a true master bath
Design challenges included:
-Finding a location for two sinks
-Finding a location for a vanity/make-up area
-Opening up and brightening a small, narrow space
THE RENEWED SPACE
Removing a closet and reorganizing the sink and counter layout in such small space dramatically changed the feel of this bathroom. We also removed a small wall that was at the end of the old closet. With the toilet/shower area opened up, more natural light enters and bounces around the room. The white quartz counters, a lighted mirror and updated lighting above the new sinks contribute greatly to the new open feel. A new door in a slightly shifted doorway is another new feature that brings privacy and a true master bath feel to the suite. Bold black and white elements and a pop color add the kind of statement feel that can be found throughout the rest of the house.

Photo of a mid-sized country kids bathroom in Salt Lake City with recessed-panel cabinets, green cabinets, an alcove tub, a shower/bathtub combo, a two-piece toilet, beige tile, limestone, white walls, wood-look tile, an undermount sink, quartzite benchtops, multi-coloured floor, a sliding shower screen, beige benchtops, a niche, a single vanity and a built-in vanity.

This is an example of a mid-sized eclectic 3/4 bathroom in Catania-Palermo with flat-panel cabinets, dark wood cabinets, a curbless shower, a wall-mount toilet, white tile, marble, white walls, marble floors, a vessel sink, wood benchtops, white floor, a sliding shower screen, white benchtops, a single vanity, a floating vanity, recessed and brick walls.

This is a marble lined shower to a 3/4 bathroom remodeled by Cal Green Remodeling.
This bathroom is one of three bathrooms in a full home remodel, where all three bathrooms have matching finishes, marble floors and beautiful modern floating vanities.

Design ideas for a small contemporary kids bathroom in Other with flat-panel cabinets, distressed cabinets, a freestanding tub, a shower/bathtub combo, a two-piece toilet, white tile, ceramic tile, white walls, cement tiles, a vessel sink, marble benchtops, white floor, a sliding shower screen, grey benchtops, a single vanity and a freestanding vanity.
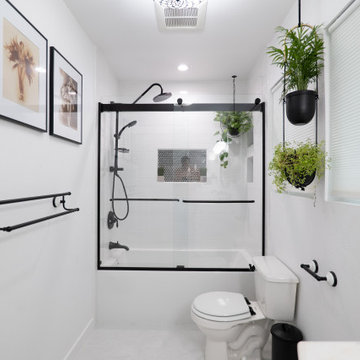
New black and white, Mid-century modern full bathroom remodeling in Glendale
By American home improvement
Design ideas for a mid-sized midcentury master bathroom in Los Angeles with furniture-like cabinets, white cabinets, a shower/bathtub combo, a one-piece toilet, black tile, porcelain tile, white walls, porcelain floors, a drop-in sink, marble benchtops, white floor, a sliding shower screen, white benchtops, a niche, a single vanity and a freestanding vanity.
Design ideas for a mid-sized midcentury master bathroom in Los Angeles with furniture-like cabinets, white cabinets, a shower/bathtub combo, a one-piece toilet, black tile, porcelain tile, white walls, porcelain floors, a drop-in sink, marble benchtops, white floor, a sliding shower screen, white benchtops, a niche, a single vanity and a freestanding vanity.

Inspiration for a mid-sized traditional master bathroom in Philadelphia with shaker cabinets, white cabinets, an alcove tub, a shower/bathtub combo, a two-piece toilet, black and white tile, cement tile, white walls, ceramic floors, an undermount sink, quartzite benchtops, multi-coloured floor, a sliding shower screen, white benchtops, a niche, a single vanity, a freestanding vanity and planked wall panelling.
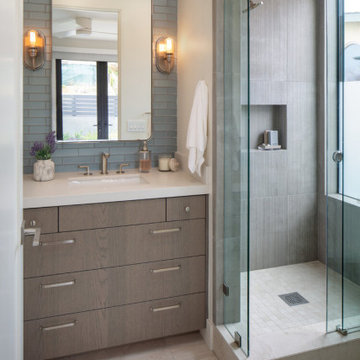
Design ideas for a beach style bathroom in San Diego with flat-panel cabinets, grey cabinets, a corner shower, gray tile, white walls, an undermount sink, grey floor, a sliding shower screen, white benchtops, a niche and a built-in vanity.
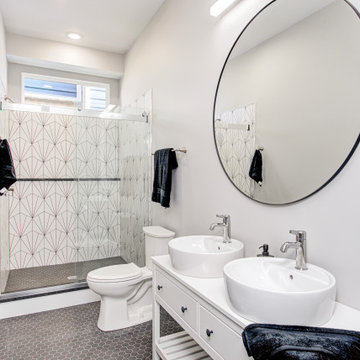
Photo of a mid-sized transitional 3/4 bathroom in Indianapolis with open cabinets, white cabinets, an alcove shower, a one-piece toilet, black and white tile, ceramic tile, white walls, ceramic floors, a vessel sink, solid surface benchtops, grey floor, a sliding shower screen, white benchtops, a double vanity and a freestanding vanity.
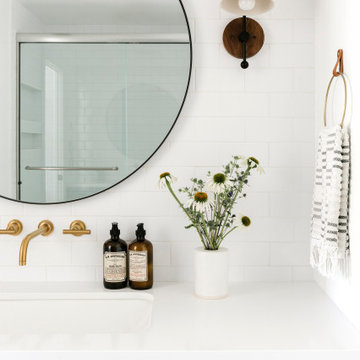
This home was a blend of modern and traditional, mixed finishes, classic subway tiles, and ceramic light fixtures. The kitchen was kept bright and airy with high-end appliances for the avid cook and homeschooling mother. As an animal loving family and owner of two furry creatures, we added a little whimsy with cat wallpaper in their laundry room.
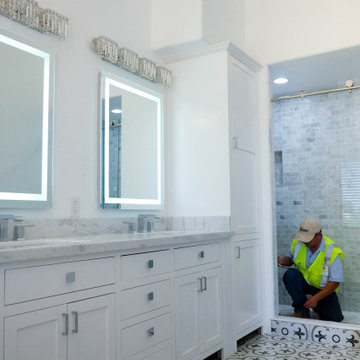
Elegant, Stylish, Clean & practical.
Photo of a mid-sized contemporary master bathroom in Los Angeles with flat-panel cabinets, white cabinets, a freestanding tub, an alcove shower, a one-piece toilet, white tile, marble, white walls, mosaic tile floors, an undermount sink, engineered quartz benchtops, grey floor, a sliding shower screen, white benchtops, a double vanity and a freestanding vanity.
Photo of a mid-sized contemporary master bathroom in Los Angeles with flat-panel cabinets, white cabinets, a freestanding tub, an alcove shower, a one-piece toilet, white tile, marble, white walls, mosaic tile floors, an undermount sink, engineered quartz benchtops, grey floor, a sliding shower screen, white benchtops, a double vanity and a freestanding vanity.
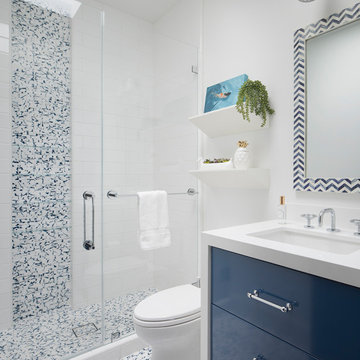
Paul Dyer Photography
Photo of a mid-sized transitional kids bathroom in San Francisco with flat-panel cabinets, blue cabinets, a one-piece toilet, ceramic tile, white walls, ceramic floors, an undermount sink, multi-coloured floor, a sliding shower screen and a single vanity.
Photo of a mid-sized transitional kids bathroom in San Francisco with flat-panel cabinets, blue cabinets, a one-piece toilet, ceramic tile, white walls, ceramic floors, an undermount sink, multi-coloured floor, a sliding shower screen and a single vanity.
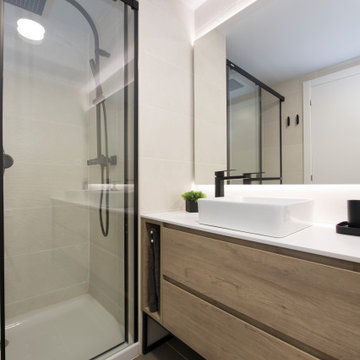
Mid-sized scandinavian 3/4 bathroom in Barcelona with an alcove shower, a vessel sink, a sliding shower screen, flat-panel cabinets, beige cabinets, beige tile, porcelain tile, white walls, porcelain floors, grey floor, white benchtops and a freestanding vanity.
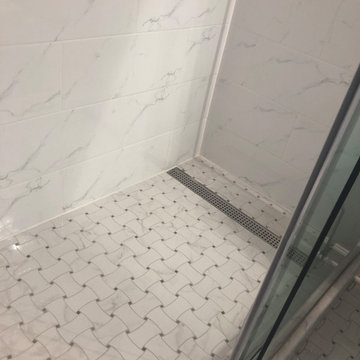
Design ideas for a small transitional 3/4 bathroom in Chicago with shaker cabinets, white cabinets, an alcove shower, a two-piece toilet, gray tile, marble, white walls, porcelain floors, an undermount sink, multi-coloured floor, a sliding shower screen, white benchtops, a niche, a single vanity and a built-in vanity.
Bathroom Design Ideas with White Walls and a Sliding Shower Screen
9