Bathroom Design Ideas with White Walls and an Integrated Sink
Refine by:
Budget
Sort by:Popular Today
21 - 40 of 17,609 photos
Item 1 of 3

Inspiration for a large traditional master bathroom in Baltimore with recessed-panel cabinets, brown cabinets, a freestanding tub, a corner shower, a two-piece toilet, green tile, ceramic tile, white walls, ceramic floors, an integrated sink, marble benchtops, grey floor, a hinged shower door, white benchtops, a shower seat, a double vanity and a freestanding vanity.
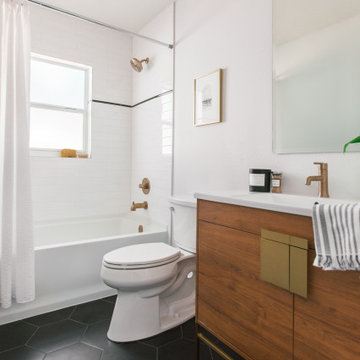
This is an example of a small scandinavian master bathroom in Tampa with flat-panel cabinets, brown cabinets, an alcove tub, an alcove shower, white tile, subway tile, white walls, ceramic floors, an integrated sink, engineered quartz benchtops, black floor, a shower curtain, white benchtops, a single vanity and a freestanding vanity.
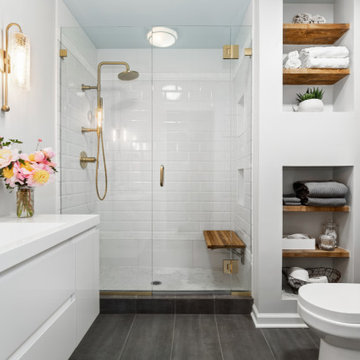
An extreme renovation makeover for my clients teenagers bathroom. We expanded the footprint and upgraded all facets of the existing space. We selected a more mature, sophisticated, spa like vibe that fit her likes and needs, while maintaining a modern, subdued palette that was calming + inviting and showcased the sculptural elements in the room. There really was nowhere but up to go in this space.
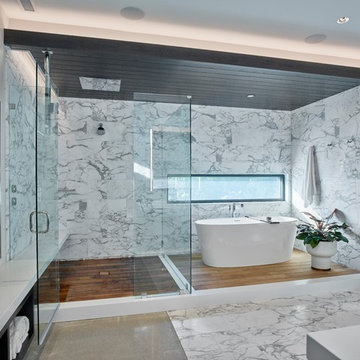
Inspiration for a large modern master bathroom in Other with a freestanding tub, a corner shower, white walls, a hinged shower door, flat-panel cabinets, black cabinets, an integrated sink, solid surface benchtops and white benchtops.
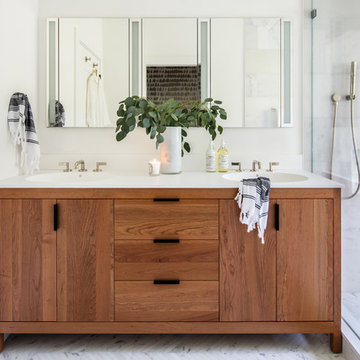
A modern yet welcoming master bathroom with . Photographed by Thomas Kuoh Photography.
This is an example of a mid-sized transitional master bathroom in San Francisco with medium wood cabinets, white tile, stone tile, white walls, marble floors, an integrated sink, engineered quartz benchtops, white floor, white benchtops and flat-panel cabinets.
This is an example of a mid-sized transitional master bathroom in San Francisco with medium wood cabinets, white tile, stone tile, white walls, marble floors, an integrated sink, engineered quartz benchtops, white floor, white benchtops and flat-panel cabinets.
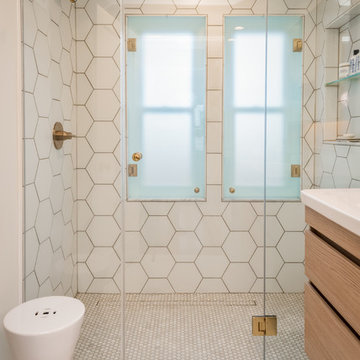
James Meyer Photographer
Photo of a small contemporary master bathroom in New York with flat-panel cabinets, light wood cabinets, a curbless shower, a wall-mount toilet, white tile, ceramic tile, white walls, marble floors, an integrated sink, solid surface benchtops, white floor, a hinged shower door and white benchtops.
Photo of a small contemporary master bathroom in New York with flat-panel cabinets, light wood cabinets, a curbless shower, a wall-mount toilet, white tile, ceramic tile, white walls, marble floors, an integrated sink, solid surface benchtops, white floor, a hinged shower door and white benchtops.
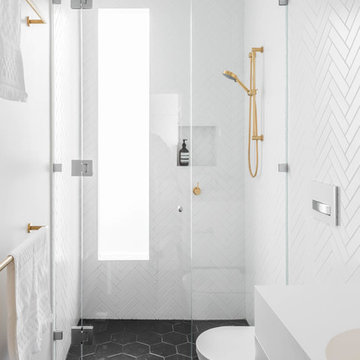
mayphotography
Contemporary 3/4 bathroom in Melbourne with flat-panel cabinets, white cabinets, an alcove shower, a one-piece toilet, white tile, white walls, an integrated sink, black floor, a hinged shower door and white benchtops.
Contemporary 3/4 bathroom in Melbourne with flat-panel cabinets, white cabinets, an alcove shower, a one-piece toilet, white tile, white walls, an integrated sink, black floor, a hinged shower door and white benchtops.
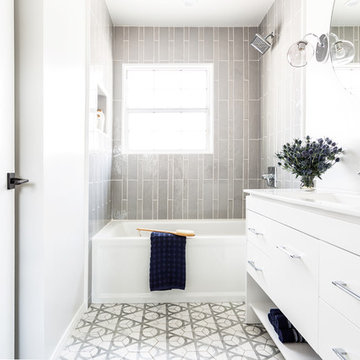
We wanted to have a little fun with this kids bathroom. The pattern geometric tile was fun and playful and adds a little flair. In keeping with the geometric theme we added the round mirror and sconces and the square shower head to compliment the floor. A simple vanity highlights the floor and shower pattern tile.
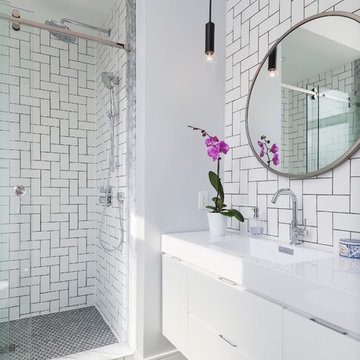
Design ideas for a small contemporary master bathroom in Toronto with flat-panel cabinets, white cabinets, white tile, subway tile, white walls, marble floors, an integrated sink, an alcove shower and a sliding shower screen.
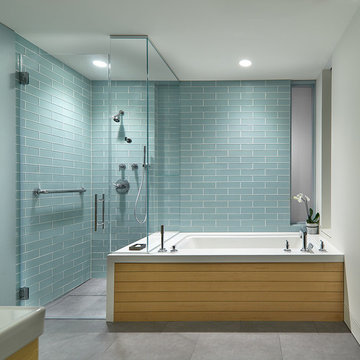
The large master bathroom includes a soaking tub and glass shower.
Anice Hoachlander, Hoachlander Davis Photography LLC
This is an example of a mid-sized contemporary master bathroom in DC Metro with flat-panel cabinets, medium wood cabinets, an alcove shower, blue tile, glass tile, white walls, ceramic floors, an undermount tub, an integrated sink, solid surface benchtops, grey floor and a hinged shower door.
This is an example of a mid-sized contemporary master bathroom in DC Metro with flat-panel cabinets, medium wood cabinets, an alcove shower, blue tile, glass tile, white walls, ceramic floors, an undermount tub, an integrated sink, solid surface benchtops, grey floor and a hinged shower door.
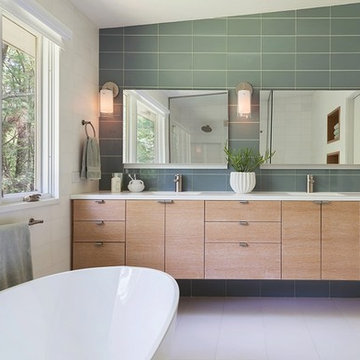
Echo Wall
By Tech Lighting
SKU# 700TDECS
Vivid glass shade over white case glass inner cylinder suspended from a round base and highlighted with three satin nickel cylinder details. Provides ambient, up- and down-light.

Wall hung ADP Glacier vanity in Natural Oak with a matching asymmetric mirror cabinet with open shelves on one side. Beneath the vanity is LED strip lighting on a sensor.

The Primary Bedroom Suite Bathroom features double sinks with elegant faucets and picture frame mirrors above. A small linen cabinet sits on top of the countertop, separating the sides and providing storage. A full height, open shelf linen closet is just out of the frame to the left.
The room also features a large, walk in shower and an enclosed toilet room.

Photo of a small modern master bathroom in New York with furniture-like cabinets, light wood cabinets, an alcove shower, a two-piece toilet, beige tile, porcelain tile, white walls, porcelain floors, an integrated sink, glass benchtops, beige floor, a hinged shower door, white benchtops, a niche, a single vanity and a floating vanity.
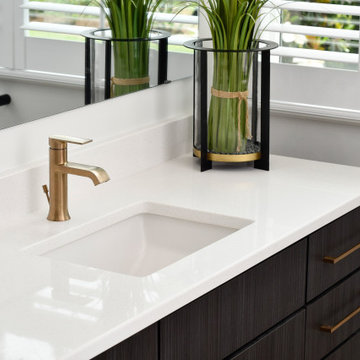
Cat Neitzey from Reico Kitchen & Bath in Fredericksburg, VA designed a modern and accessible primary bathroom remodel featuring Merillat Classic cabinetry.
The bathroom cabinets are the Lanielle door style in a Whisper finish, complemented by hardware from the Jeffrey Alexander Alvar Collection. The countertop is MSI Frost White quartz, accompanied by black fixtures from the Kohler Tempered Collection.
The bathroom also includes Atlas Tile Grespania Trivoli 12x24 wall & floor tile, as well as Pan Lungarno Nero Penny with Nero Chevron Accent tile.
Cat expressed her gratitude for the opportunity to work on this project. "The style the clients brought to the table was so fun, and the showroom appointments were creative and interesting. This fully accessible renovation in a multi-generational home addressed practical concerns with standard construction. Meeting accessibility guidelines and ensuring proper installation were our top priorities. I love that we were able to achieve that while incorporating choices both dramatic and modern and clean and elegant."
Photos courtesy of Tim Snyder Photography.

Mid-sized contemporary master bathroom in Orange County with dark wood cabinets, a freestanding tub, an alcove shower, a one-piece toilet, gray tile, marble, white walls, mosaic tile floors, an integrated sink, engineered quartz benchtops, multi-coloured floor, a hinged shower door, grey benchtops, a shower seat, a double vanity and a built-in vanity.

Small arts and crafts 3/4 bathroom in Denver with furniture-like cabinets, brown cabinets, a corner shower, white tile, ceramic tile, white walls, ceramic floors, an integrated sink, engineered quartz benchtops, white floor, a shower curtain, yellow benchtops, a single vanity and a freestanding vanity.
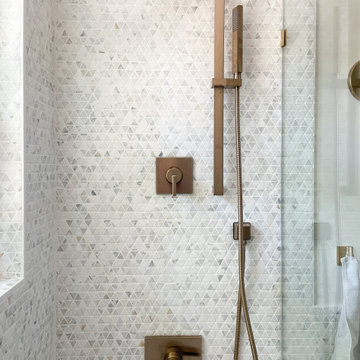
Although the Kids Bathroom was reduced in size by a few feet to add additional space in the Master Bathroom, you would never suspect it! Because of the new layout and design selections, it now feels even larger than before. We chose light colors for the walls, flooring, cabinetry, and tiles, as well as a large mirror to reflect more light. A custom linen closet with pull-out drawers and frosted glass elevates the design while remaining functional for this family. For a space created to work for a teenage boy, teen girl, and pre-teen girl, we showcase that you don’t need to sacrifice great design for functionality!

For the primary bath renovation on the second level, we slightly expanded the footprint of the bathroom by incorporating an existing closet and short hallway. The inviting new bath is black and gray with gold tile accents and now has a double sink vanity with warm wood tones.

Inspiration for a mid-sized contemporary 3/4 bathroom in New York with flat-panel cabinets, white cabinets, an alcove shower, a two-piece toilet, white tile, subway tile, white walls, mosaic tile floors, an integrated sink, quartzite benchtops, multi-coloured floor, a sliding shower screen, white benchtops, a single vanity and a floating vanity.
Bathroom Design Ideas with White Walls and an Integrated Sink
2