Bathroom Design Ideas with White Walls and an Integrated Sink
Refine by:
Budget
Sort by:Popular Today
101 - 120 of 17,609 photos
Item 1 of 3

This contemporary primary bathroom remodel features a sleek and modern design, with clean lines and a neutral color palette. The focal point is the alcove shower, which is constructed with floor-to-ceiling glass walls to create an open and airy feeling. The shower is equipped with a rainfall showerhead and multiple body jets for a spa-like experience. The flooring is textured tile the adds visual interest and slip-resistance. The vanity features a double sink, with plenty of room for storage. The mirror has LED lighting built in so no need for standard vanity lighting. The overall design is minimalistic and functional, making it perfect for a relaxing retreat.

This bathroom was created with the tagline "simple luxury" in mind. Each detail was chosen with this and daily function in mind. Ample storage was created with two 60" vanities and a 24" central makeup vanity. The beautiful clouds wallpaper creates a relaxing atmosphere while also adding dimension and interest to a neutral space. The tall, beautiful brass mirrors and wall sconces add warmth and a timeless feel. The marigold velvet stool is a gorgeous happy pop that greets the homeowners each morning.

Ремонт студии
Small contemporary master bathroom in Moscow with flat-panel cabinets, white cabinets, a corner tub, a shower/bathtub combo, white tile, ceramic tile, white walls, porcelain floors, an integrated sink, solid surface benchtops, grey floor, an open shower, white benchtops, a laundry, a single vanity and a freestanding vanity.
Small contemporary master bathroom in Moscow with flat-panel cabinets, white cabinets, a corner tub, a shower/bathtub combo, white tile, ceramic tile, white walls, porcelain floors, an integrated sink, solid surface benchtops, grey floor, an open shower, white benchtops, a laundry, a single vanity and a freestanding vanity.

This is an example of a mid-sized modern 3/4 bathroom in Los Angeles with light wood cabinets, a corner shower, a one-piece toilet, beige tile, porcelain tile, white walls, porcelain floors, an integrated sink, beige floor, an open shower, white benchtops, a niche, a double vanity and a floating vanity.

We were engaged to create luxurious and elegant bathrooms and powder rooms for this stunning apartment at Birchgrove. We used calacatta satin large format porcelain tiles on the floor and walls exuding elegance. Stunning oval recessed shaving cabinets and dark custom vanities provided all the storage our clients requested. Recessed towels, niches, stone baths, brushed nickel tapware, sensor lighting and heated floors emanated opulent luxury. Our client's were delighted with all their bathrooms.

The primary bath is redesigned to add storage and a larger walk-in shower. Design and construction by Meadowlark Design + Build in Ann Arbor, Michigan. Professional photography by Sean Carter.

Design ideas for a large contemporary master bathroom in Richmond with flat-panel cabinets, medium wood cabinets, a freestanding tub, an alcove shower, a one-piece toilet, white walls, porcelain floors, an integrated sink, solid surface benchtops, beige floor, a hinged shower door, white benchtops, a double vanity and a floating vanity.

The main bath has a sleek, clean feel with mostly white tile and fixtures and contrasting green shower tile.
Design ideas for a mid-sized contemporary bathroom in Newark with flat-panel cabinets, white cabinets, an alcove tub, an alcove shower, a two-piece toilet, green tile, ceramic tile, white walls, porcelain floors, an integrated sink, solid surface benchtops, white floor, a hinged shower door, white benchtops, a single vanity and a freestanding vanity.
Design ideas for a mid-sized contemporary bathroom in Newark with flat-panel cabinets, white cabinets, an alcove tub, an alcove shower, a two-piece toilet, green tile, ceramic tile, white walls, porcelain floors, an integrated sink, solid surface benchtops, white floor, a hinged shower door, white benchtops, a single vanity and a freestanding vanity.

Contemporary bathroom
Design ideas for a large contemporary kids bathroom in San Francisco with flat-panel cabinets, light wood cabinets, an alcove shower, a wall-mount toilet, gray tile, porcelain tile, white walls, porcelain floors, an integrated sink, solid surface benchtops, grey floor, a hinged shower door, white benchtops, a single vanity and a floating vanity.
Design ideas for a large contemporary kids bathroom in San Francisco with flat-panel cabinets, light wood cabinets, an alcove shower, a wall-mount toilet, gray tile, porcelain tile, white walls, porcelain floors, an integrated sink, solid surface benchtops, grey floor, a hinged shower door, white benchtops, a single vanity and a floating vanity.

Mid-sized beach style master bathroom in Charleston with white cabinets, a corner shower, a two-piece toilet, glass tile, white walls, mosaic tile floors, an integrated sink, white floor, a hinged shower door, white benchtops, a shower seat, a single vanity, a freestanding vanity and shaker cabinets.

Adjacent to the home gym, this spacious bathroom has cubbies for workout clothes and equipment, as well as toilet, shower and built-in vanity. Two walls feature the shiplap and the other, shares the subway tile from the shower.

The original bathroom on the main floor had an odd Jack-and-Jill layout with two toilets, two vanities and only a single tub/shower (in vintage mint green, no less). With some creative modifications to existing walls and the removal of a small linen closet, we were able to divide the space into two functional bathrooms – one of them now a true en suite master.
In the master bathroom we chose a soothing palette of warm grays – the geometric floor tile was laid in a random pattern adding to the modern minimalist style. The slab front vanity has a mid-century vibe and feels at place in the home. Storage space is always at a premium in smaller bathrooms so we made sure there was ample countertop space and an abundance of drawers in the vanity. While calming grays were welcome in the bathroom, a saturated pop of color adds vibrancy to the master bedroom and creates a vibrant backdrop for furnishings.
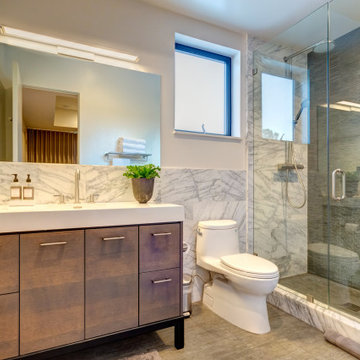
Contemporary 3/4 bathroom in San Luis Obispo with flat-panel cabinets, medium wood cabinets, an alcove shower, a one-piece toilet, gray tile, white walls, an integrated sink, grey floor, a hinged shower door, white benchtops, a single vanity and a freestanding vanity.
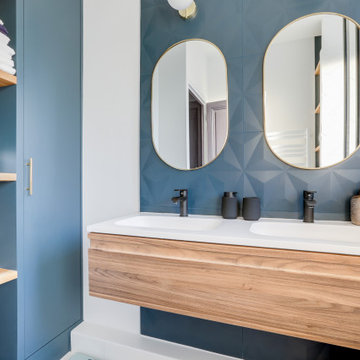
This is an example of a contemporary bathroom in Paris with flat-panel cabinets, medium wood cabinets, blue tile, white walls, an integrated sink, white benchtops, a double vanity and a floating vanity.
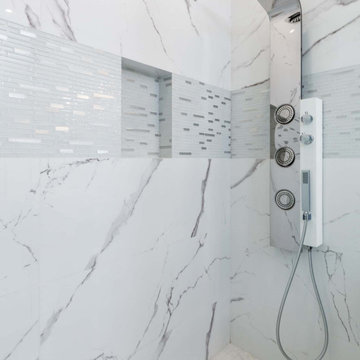
The soap niche is adorned with shimmery mosaic tile. The shower column features three jets which provide high-pressure massages.
Mid-sized contemporary master bathroom in Los Angeles with flat-panel cabinets, medium wood cabinets, a corner shower, a one-piece toilet, white tile, porcelain tile, white walls, porcelain floors, an integrated sink, engineered quartz benchtops, white floor, a hinged shower door, white benchtops, a niche, a double vanity, a floating vanity and vaulted.
Mid-sized contemporary master bathroom in Los Angeles with flat-panel cabinets, medium wood cabinets, a corner shower, a one-piece toilet, white tile, porcelain tile, white walls, porcelain floors, an integrated sink, engineered quartz benchtops, white floor, a hinged shower door, white benchtops, a niche, a double vanity, a floating vanity and vaulted.
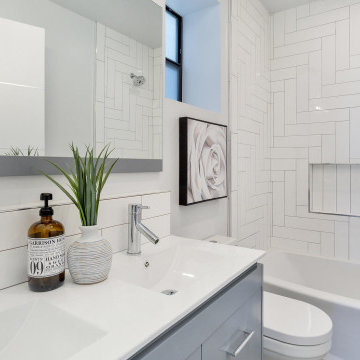
Photo of a mid-sized contemporary kids bathroom in San Diego with flat-panel cabinets, grey cabinets, an alcove tub, a shower/bathtub combo, a one-piece toilet, white tile, ceramic tile, white walls, an integrated sink, solid surface benchtops, grey floor, a shower curtain, white benchtops, a niche, a double vanity and a freestanding vanity.
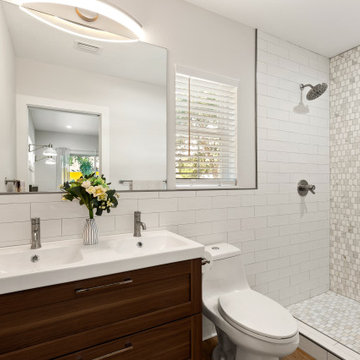
Small contemporary master bathroom in Tampa with a one-piece toilet, white tile, mosaic tile, white walls, vinyl floors, an integrated sink, a shower curtain, a double vanity, a niche, shaker cabinets, dark wood cabinets, an alcove shower, brown floor and white benchtops.
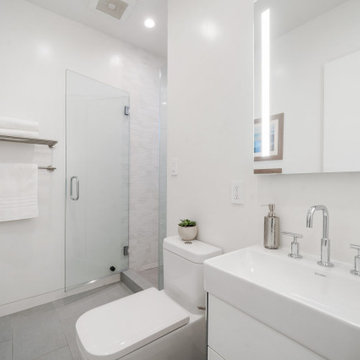
Lower level bathroom.
Design ideas for a mid-sized contemporary kids bathroom in San Francisco with flat-panel cabinets, white cabinets, an open shower, a one-piece toilet, white tile, ceramic tile, white walls, porcelain floors, an integrated sink, solid surface benchtops, grey floor, a hinged shower door, white benchtops, a single vanity and a floating vanity.
Design ideas for a mid-sized contemporary kids bathroom in San Francisco with flat-panel cabinets, white cabinets, an open shower, a one-piece toilet, white tile, ceramic tile, white walls, porcelain floors, an integrated sink, solid surface benchtops, grey floor, a hinged shower door, white benchtops, a single vanity and a floating vanity.
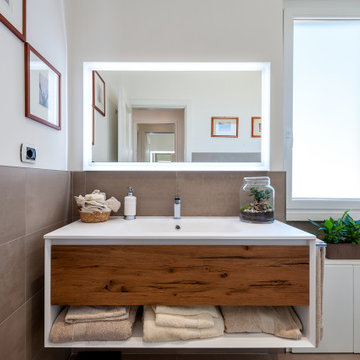
Inspiration for a contemporary bathroom in Rome with flat-panel cabinets, medium wood cabinets, gray tile, white walls, an integrated sink, white benchtops, a single vanity and a floating vanity.
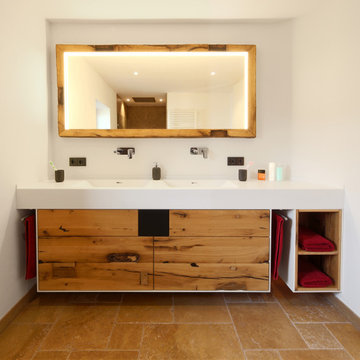
Inspiration for a large contemporary 3/4 bathroom in Munich with flat-panel cabinets, beige cabinets, white walls, an integrated sink, brown floor and white benchtops.
Bathroom Design Ideas with White Walls and an Integrated Sink
6