Bathroom Design Ideas with White Walls and Multi-Coloured Floor
Refine by:
Budget
Sort by:Popular Today
61 - 80 of 9,942 photos
Item 1 of 3
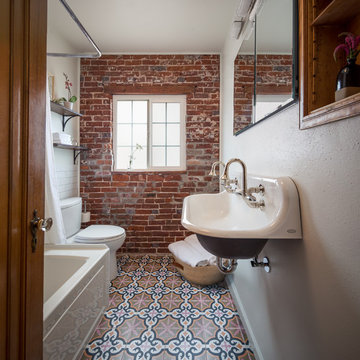
This adorable little bathroom is in a 1930’s bungalow in Denver’s historic Park Hill neighborhood. The client hired us to help revamp their small, family bathroom. Halfway through the project we uncovered the brick wall and decided to leave the brick exposed. The texture of the brick plays well against the glossy white plumbing fixtures and the playful floor pattern.
I wrote an interesting blog post on this bathroom and the owner: Memories and Meaning: A Bathroom Renovation in Denver's Park Hill Neighborhood
Photography by Sara Yoder.
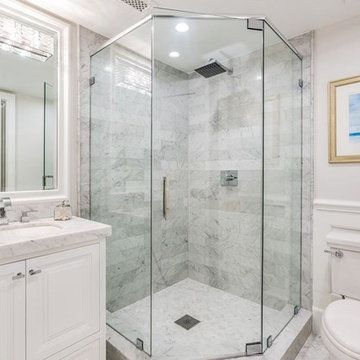
Candy
Photo of a small modern 3/4 bathroom in Los Angeles with raised-panel cabinets, white cabinets, a corner shower, a one-piece toilet, multi-coloured tile, marble, white walls, porcelain floors, an integrated sink, marble benchtops, multi-coloured floor, a hinged shower door and multi-coloured benchtops.
Photo of a small modern 3/4 bathroom in Los Angeles with raised-panel cabinets, white cabinets, a corner shower, a one-piece toilet, multi-coloured tile, marble, white walls, porcelain floors, an integrated sink, marble benchtops, multi-coloured floor, a hinged shower door and multi-coloured benchtops.
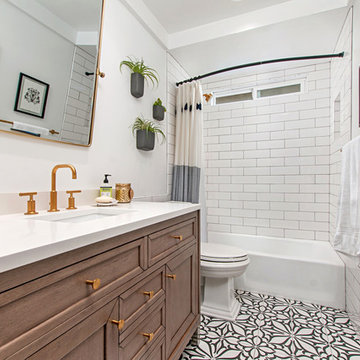
These beautiful bathrooms located in Rancho Santa Fe were in need of a major upgrade. Once having dated dark cabinets, the desired bright design was wanted. Beautiful white cabinets with modern pulls and classic faucets complete the double vanity. The shower with long subway tiles and black grout! Colored grout is a trend and it looks fantastic in this bathroom. The walk in shower has beautiful tiles and relaxing shower heads. Both of these bathrooms look fantastic and look modern and complementary to the home.
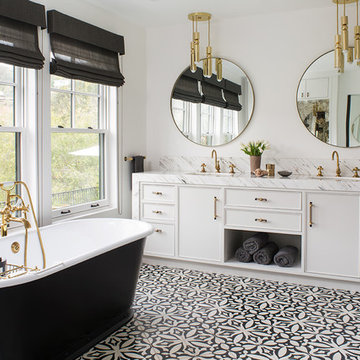
Meghan Beierle O'Brien
This is an example of a transitional bathroom in Los Angeles with recessed-panel cabinets, white cabinets, a freestanding tub, white walls, an undermount sink, multi-coloured floor and white benchtops.
This is an example of a transitional bathroom in Los Angeles with recessed-panel cabinets, white cabinets, a freestanding tub, white walls, an undermount sink, multi-coloured floor and white benchtops.
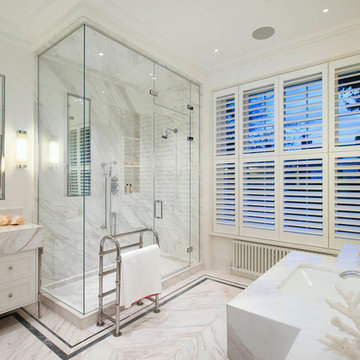
Light House Designs were able to come up with some fun lighting solutions for the home bar, gym and indoor basket ball court in this property.
Photos by Tom St Aubyn
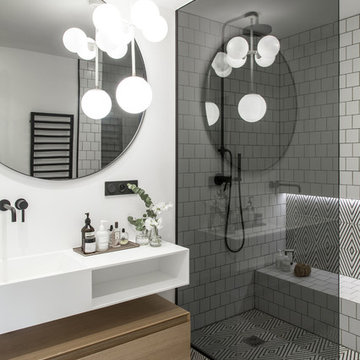
Photo : BCDF Studio
Mid-sized contemporary master bathroom in Paris with flat-panel cabinets, light wood cabinets, white tile, subway tile, white walls, multi-coloured floor, white benchtops, an open shower, cement tiles, a console sink, solid surface benchtops, a hinged shower door, a niche, a single vanity and a floating vanity.
Mid-sized contemporary master bathroom in Paris with flat-panel cabinets, light wood cabinets, white tile, subway tile, white walls, multi-coloured floor, white benchtops, an open shower, cement tiles, a console sink, solid surface benchtops, a hinged shower door, a niche, a single vanity and a floating vanity.
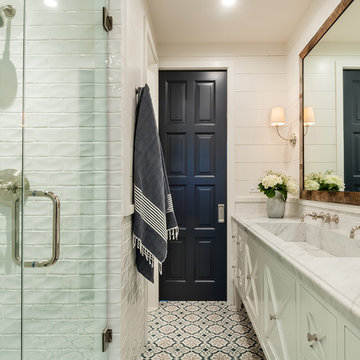
This is an example of a mid-sized country 3/4 bathroom in Los Angeles with recessed-panel cabinets, white cabinets, an alcove shower, white tile, subway tile, white walls, an integrated sink, marble benchtops, multi-coloured floor, a hinged shower door and white benchtops.
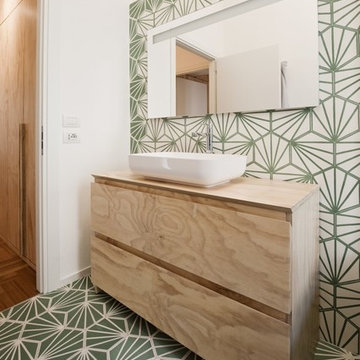
Diambra Mariani e Francesco Mion
Photo of a contemporary bathroom in Milan with white tile, green tile, white walls, ceramic floors, a vessel sink, wood benchtops, multi-coloured floor, flat-panel cabinets, light wood cabinets and beige benchtops.
Photo of a contemporary bathroom in Milan with white tile, green tile, white walls, ceramic floors, a vessel sink, wood benchtops, multi-coloured floor, flat-panel cabinets, light wood cabinets and beige benchtops.
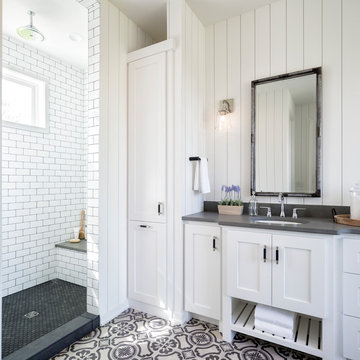
Photo of a country bathroom in Minneapolis with shaker cabinets, white cabinets, a corner shower, white tile, subway tile, white walls, an undermount sink, multi-coloured floor, an open shower and grey benchtops.
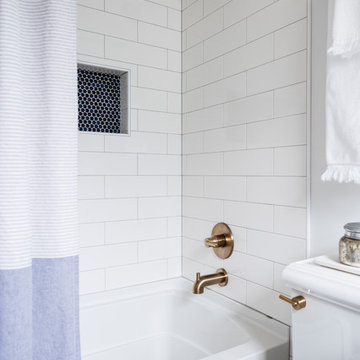
This one is near and dear to my heart. Not only is it in my own backyard, it is also the first remodel project I've gotten to do for myself! This space was previously a detached two car garage in our backyard. Seeing it transform from such a utilitarian, dingy garage to a bright and cheery little retreat was so much fun and so rewarding! This space was slated to be an AirBNB from the start and I knew I wanted to design it for the adventure seeker, the savvy traveler, and those who appreciate all the little design details . My goal was to make a warm and inviting space that our guests would look forward to coming back to after a full day of exploring the city or gorgeous mountains and trails that define the Pacific Northwest. I also wanted to make a few bold choices, like the hunter green kitchen cabinets or patterned tile, because while a lot of people might be too timid to make those choice for their own home, who doesn't love trying it on for a few days?At the end of the day I am so happy with how it all turned out!
---
Project designed by interior design studio Kimberlee Marie Interiors. They serve the Seattle metro area including Seattle, Bellevue, Kirkland, Medina, Clyde Hill, and Hunts Point.
For more about Kimberlee Marie Interiors, see here: https://www.kimberleemarie.com/
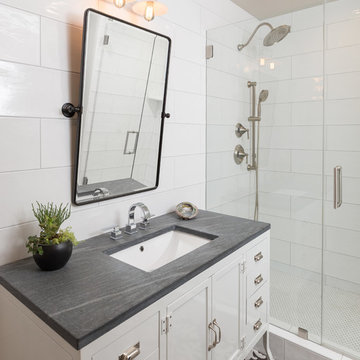
This modern-boho bathroom features a sink that is easy to clean; perfect for the teenagers using the space!
Photo: Chad Davies
Design ideas for a mid-sized transitional kids bathroom in Sacramento with furniture-like cabinets, white cabinets, an alcove shower, white tile, an undermount sink, marble benchtops, multi-coloured floor, a hinged shower door, ceramic tile, white walls and ceramic floors.
Design ideas for a mid-sized transitional kids bathroom in Sacramento with furniture-like cabinets, white cabinets, an alcove shower, white tile, an undermount sink, marble benchtops, multi-coloured floor, a hinged shower door, ceramic tile, white walls and ceramic floors.
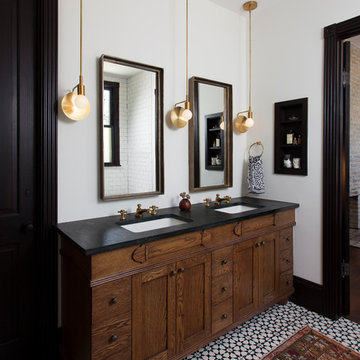
This was a dream project! The clients purchased this 1880s home and wanted to renovate it for their family to live in. It was a true labor of love, and their commitment to getting the details right was admirable. We rehabilitated doors and windows and flooring wherever we could, we milled trim work to match existing and carved our own door rosettes to ensure the historic details were beautifully carried through.
Every finish was made with consideration of wanting a home that would feel historic with integrity, yet would also function for the family and extend into the future as long possible. We were not interested in what is popular or trendy but rather wanted to honor what was right for the home.
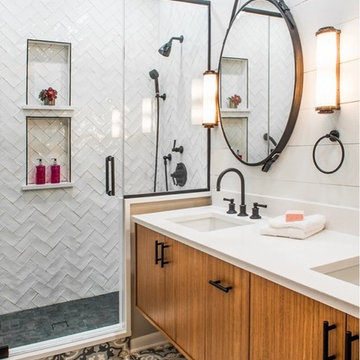
Transitional 3/4 bathroom in Chicago with flat-panel cabinets, medium wood cabinets, an alcove shower, white tile, white walls, cement tiles, an undermount sink, multi-coloured floor and a hinged shower door.
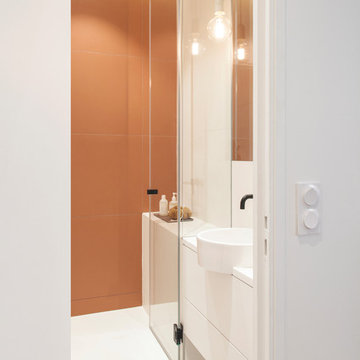
Photo : BCDF Studio
Mid-sized scandinavian 3/4 bathroom in Paris with flat-panel cabinets, white cabinets, an open shower, a wall-mount toilet, orange tile, ceramic tile, white walls, cement tiles, a vessel sink, solid surface benchtops, multi-coloured floor, a hinged shower door, white benchtops, a single vanity and a floating vanity.
Mid-sized scandinavian 3/4 bathroom in Paris with flat-panel cabinets, white cabinets, an open shower, a wall-mount toilet, orange tile, ceramic tile, white walls, cement tiles, a vessel sink, solid surface benchtops, multi-coloured floor, a hinged shower door, white benchtops, a single vanity and a floating vanity.
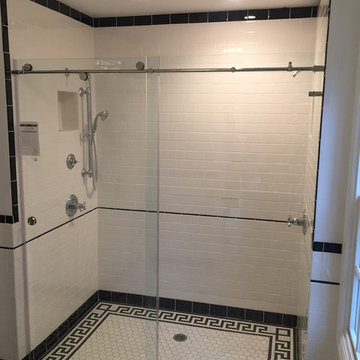
Inspiration for a mid-sized traditional master bathroom in Indianapolis with an alcove shower, a two-piece toilet, white tile, matchstick tile, white walls, mosaic tile floors, multi-coloured floor and a sliding shower screen.
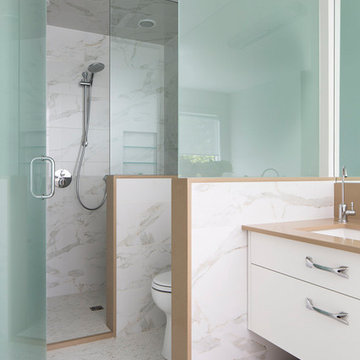
This is an example of a large contemporary master bathroom in Calgary with flat-panel cabinets, white cabinets, an alcove shower, white tile, an undermount sink, a drop-in tub, marble, white walls, marble floors, engineered quartz benchtops, multi-coloured floor, a hinged shower door and brown benchtops.
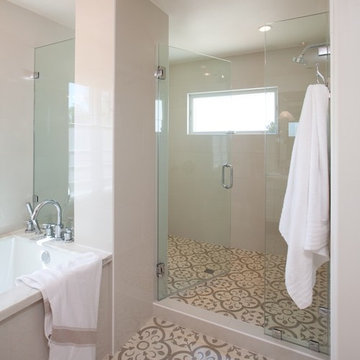
This is an example of a large transitional master bathroom in Los Angeles with an undermount tub, an alcove shower, white tile, porcelain tile, white walls, porcelain floors, multi-coloured floor and a hinged shower door.
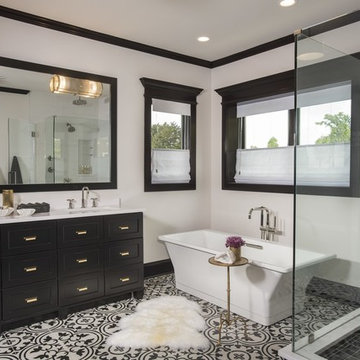
Photo of a large transitional master bathroom in Los Angeles with shaker cabinets, black cabinets, a freestanding tub, an alcove shower, a two-piece toilet, white tile, porcelain tile, white walls, porcelain floors, an undermount sink, solid surface benchtops, multi-coloured floor and a hinged shower door.
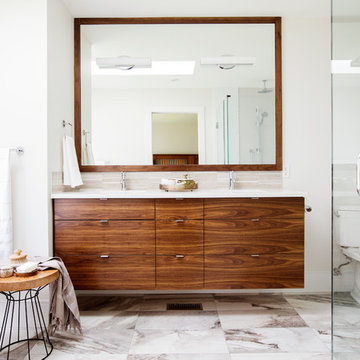
Designer: RG Design Studio Inc.
GC: Westmark Construction
Photography: Janis Nicolay
Contemporary master bathroom in Vancouver with flat-panel cabinets, a freestanding tub, a corner shower, a two-piece toilet, beige tile, porcelain tile, white walls, porcelain floors, an undermount sink, engineered quartz benchtops, a hinged shower door, medium wood cabinets and multi-coloured floor.
Contemporary master bathroom in Vancouver with flat-panel cabinets, a freestanding tub, a corner shower, a two-piece toilet, beige tile, porcelain tile, white walls, porcelain floors, an undermount sink, engineered quartz benchtops, a hinged shower door, medium wood cabinets and multi-coloured floor.
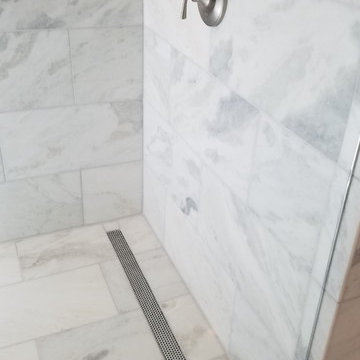
Design ideas for a large traditional master wet room bathroom in Atlanta with shaker cabinets, white cabinets, a freestanding tub, gray tile, stone tile, white walls, marble floors, an undermount sink, marble benchtops, multi-coloured floor and an open shower.
Bathroom Design Ideas with White Walls and Multi-Coloured Floor
4