Bathroom Design Ideas with White Walls and Multi-Coloured Floor
Refine by:
Budget
Sort by:Popular Today
101 - 120 of 9,942 photos
Item 1 of 3
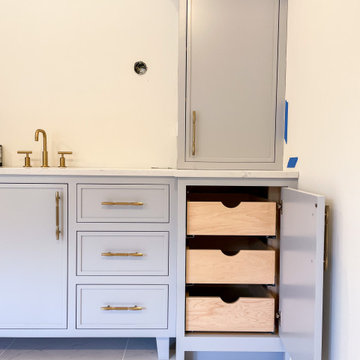
Swipe to open ✨
From built-in nail polish racks to 137” vanities, we are experts at creating custom bathroom storage. Tell us what you need & we’ll make it happen!

Photo of a kids bathroom in Kansas City with recessed-panel cabinets, white cabinets, a drop-in tub, an open shower, a one-piece toilet, blue tile, subway tile, white walls, marble floors, a drop-in sink, engineered quartz benchtops, multi-coloured floor, a shower curtain, multi-coloured benchtops, a double vanity and a built-in vanity.
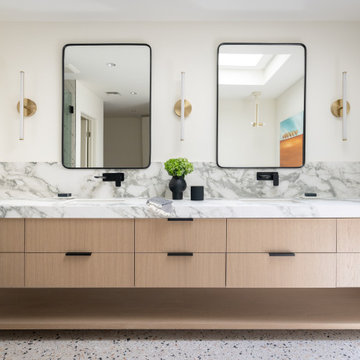
Design ideas for a contemporary master bathroom in Other with flat-panel cabinets, light wood cabinets, white walls, an undermount sink, multi-coloured floor, a double vanity and a floating vanity.

Design ideas for a mid-sized kids bathroom in Kansas City with flat-panel cabinets, green cabinets, a shower/bathtub combo, white tile, porcelain tile, white walls, mosaic tile floors, an undermount sink, engineered quartz benchtops, multi-coloured floor, a shower curtain, grey benchtops, a single vanity and a freestanding vanity.

This is an example of a mid-sized midcentury 3/4 bathroom in Los Angeles with open cabinets, grey cabinets, an alcove shower, a one-piece toilet, white tile, subway tile, white walls, mosaic tile floors, an integrated sink, wood benchtops, multi-coloured floor, a sliding shower screen, grey benchtops, a niche, a single vanity and a freestanding vanity.

This is an example of a small traditional master bathroom in DC Metro with recessed-panel cabinets, grey cabinets, a one-piece toilet, white tile, white walls, ceramic floors, a drop-in sink, granite benchtops, multi-coloured floor, white benchtops, a niche, a single vanity and a freestanding vanity.

Great design makes all the difference - bold material choices were just what was needed to give this little bathroom some BIG personality! Our clients wanted a dark, moody vibe, but had always heard that using dark colors in a small space would only make it feel smaller. Not true!
Introducing a larger vanity cabinet with more storage and replacing the tub with an expansive walk-in shower immediately made the space feel larger, without any structural alterations. We went with a dark graphite tile that had a mix of texture on the walls and in the shower, but then anchored the space with white shiplap on the upper portion of the walls and a graphic floor tile (with mostly white and light gray tones). This technique of balancing dark tones with lighter tones is key to achieving those moody vibes, without creeping into cavernous territory. Subtle gray/blue/green tones on the vanity blend in well, but still pop in the space, and matte black fixtures add fantastic contrast to really finish off the whole look!

Scandinavian Bathroom, Walk In Shower, Frameless Fixed Panel, Wood Robe Hooks, OTB Bathrooms, Strip Drain, Small Bathroom Renovation, Timber Vanity
Design ideas for a small scandinavian 3/4 bathroom in Perth with flat-panel cabinets, dark wood cabinets, an open shower, a one-piece toilet, white tile, ceramic tile, white walls, porcelain floors, a vessel sink, wood benchtops, multi-coloured floor, an open shower, a single vanity, a floating vanity and decorative wall panelling.
Design ideas for a small scandinavian 3/4 bathroom in Perth with flat-panel cabinets, dark wood cabinets, an open shower, a one-piece toilet, white tile, ceramic tile, white walls, porcelain floors, a vessel sink, wood benchtops, multi-coloured floor, an open shower, a single vanity, a floating vanity and decorative wall panelling.

His-and-her zones in the master bath hold separate water closets and light-stained oak vanities with louvered drawer fronts, giving a coastal nod and balancing the more formal, modern elements. In the no-threshold shower, the knee wall supports a floating bench and two toiletry niches for supplies.

Contemporary bathroom in Other with a curbless shower, white tile, white walls, a vessel sink, wood benchtops, multi-coloured floor, brown benchtops, a single vanity and panelled walls.

Design ideas for a transitional master bathroom in Other with recessed-panel cabinets, green cabinets, an alcove shower, marble, white walls, marble floors, an undermount sink, marble benchtops, multi-coloured floor, a hinged shower door, white benchtops, a double vanity and a built-in vanity.
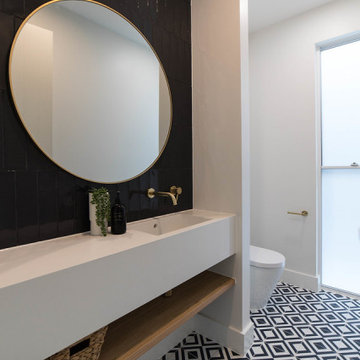
Large scandinavian master bathroom in Brisbane with white cabinets, a one-piece toilet, black tile, porcelain tile, white walls, mosaic tile floors, engineered quartz benchtops, multi-coloured floor, white benchtops, a double vanity and a floating vanity.

The original bathroom on the main floor had an odd Jack-and-Jill layout with two toilets, two vanities and only a single tub/shower (in vintage mint green, no less). With some creative modifications to existing walls and the removal of a small linen closet, we were able to divide the space into two functional bathrooms – one of them now a true en suite master.
In the master bathroom we chose a soothing palette of warm grays – the geometric floor tile was laid in a random pattern adding to the modern minimalist style. The slab front vanity has a mid-century vibe and feels at place in the home. Storage space is always at a premium in smaller bathrooms so we made sure there was ample countertop space and an abundance of drawers in the vanity. While calming grays were welcome in the bathroom, a saturated pop of color adds vibrancy to the master bedroom and creates a vibrant backdrop for furnishings.
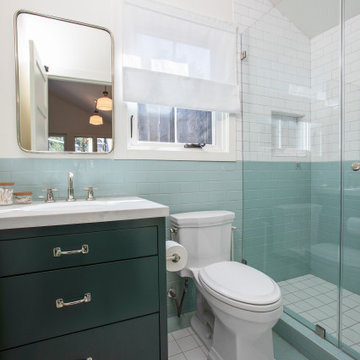
This is an example of a mid-sized transitional 3/4 bathroom in Los Angeles with flat-panel cabinets, green cabinets, an alcove shower, a one-piece toilet, multi-coloured tile, ceramic tile, white walls, ceramic floors, an undermount sink, marble benchtops, multi-coloured floor, a hinged shower door, white benchtops, a single vanity and a built-in vanity.
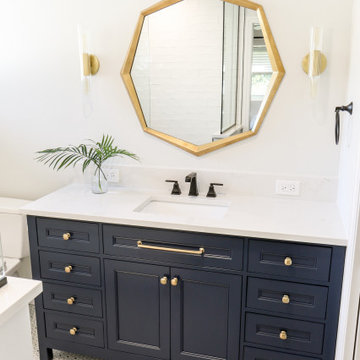
Inspiration for a small transitional master bathroom in Orlando with recessed-panel cabinets, blue cabinets, white walls, porcelain floors, engineered quartz benchtops, multi-coloured floor, white benchtops, a single vanity and a freestanding vanity.
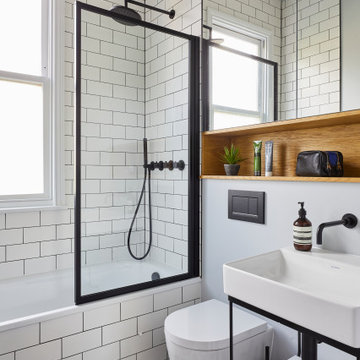
Contemporary 3/4 bathroom in London with open cabinets, white cabinets, an alcove tub, a shower/bathtub combo, a one-piece toilet, black and white tile, subway tile, white walls, an integrated sink, multi-coloured floor, a hinged shower door, a single vanity and a built-in vanity.
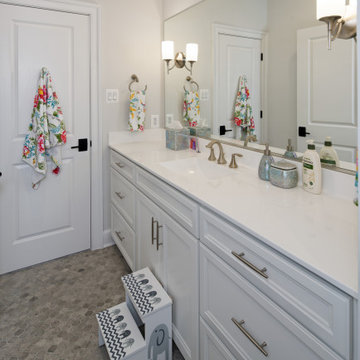
Charming bathroom with long white vanity, chrome fixtures, and a sleek integrated sink.
Photo of a mid-sized traditional kids bathroom in DC Metro with white cabinets, a double shower, white walls, an integrated sink, a hinged shower door, white benchtops, a built-in vanity, multi-coloured floor, recessed-panel cabinets, ceramic tile, ceramic floors, solid surface benchtops and a single vanity.
Photo of a mid-sized traditional kids bathroom in DC Metro with white cabinets, a double shower, white walls, an integrated sink, a hinged shower door, white benchtops, a built-in vanity, multi-coloured floor, recessed-panel cabinets, ceramic tile, ceramic floors, solid surface benchtops and a single vanity.
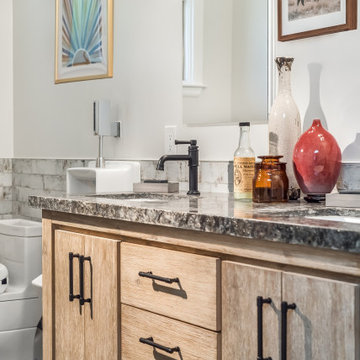
When a large family renovated a home nestled in the foothills of the Santa Cruz mountains, all bathrooms received dazzling upgrades, but in a family of three boys and only one girl, the boys must have their own space. This rustic styled bathroom feels like it is part of a fun bunkhouse in the West.
We used a beautiful bleached oak for a vanity that sits on top of a multi colored pebbled floor. The swirling iridescent granite counter top looks like a mineral vein one might see in the mountains of Wyoming. We used a rusted-look porcelain tile in the shower for added earthy texture. Black plumbing fixtures and a urinal—a request from all the boys in the family—make this the ultimate rough and tumble rugged bathroom.
Photos by: Bernardo Grijalva
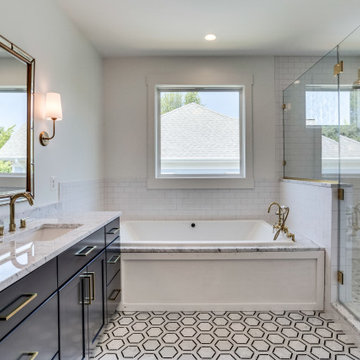
Design ideas for a small transitional master bathroom in DC Metro with shaker cabinets, blue cabinets, a drop-in tub, white tile, subway tile, white walls, mosaic tile floors, a drop-in sink, marble benchtops, multi-coloured floor, a hinged shower door, multi-coloured benchtops, a double vanity and a built-in vanity.
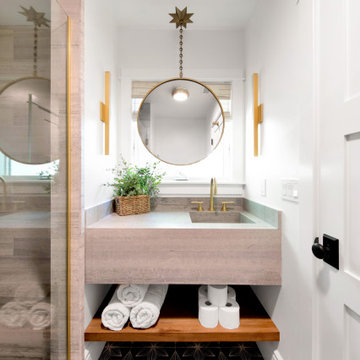
Small contemporary 3/4 bathroom in Los Angeles with grey cabinets, an alcove shower, white walls, mosaic tile floors, an integrated sink, multi-coloured floor, a hinged shower door, grey benchtops, a single vanity and a floating vanity.
Bathroom Design Ideas with White Walls and Multi-Coloured Floor
6