Bathroom Design Ideas with White Walls and Panelled Walls
Refine by:
Budget
Sort by:Popular Today
101 - 120 of 984 photos
Item 1 of 3
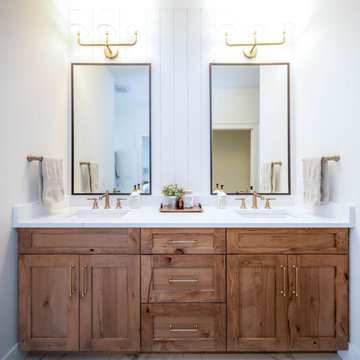
Large country master bathroom in Other with shaker cabinets, medium wood cabinets, white walls, porcelain floors, an undermount sink, engineered quartz benchtops, white floor, white benchtops, a double vanity, a freestanding vanity and panelled walls.

Interior designer Anne-Marie Leigh has completely renovated her home in Godalming, Surrey from top to bottom and the house now looks fantastic. Clement’s EB16 windows were chosen to replace the original metal fenestration, offering not only great looks but also much improved thermal performance.
Anne-Marie discusses the project and her experience working with Clement:
“When we moved into our Arts and Crafts home it was clear that we had a big project on our hands. The house hadn’t really been touched for 40+ years so one of the first things we knew we needed to do was to replace the single glazed steel windows. The insulation was terrible and the house was cold and draughty. The original wooden window frames were in great condition so we just needed to replace the actual glass element and to remain true to the architecture and style of the house we knew the windows had to be steel.
After lots of research we found a local company, Clement Windows and loved their slim framed steel windows which were perfect for our property. From our first meeting with Clement right through to ordering and installation our experience was fantastic.
It was not the easiest of jobs as the windows had to be installed in stages due to a bigger building project to extend and totally refurbish the house but Clement have been so easy to deal with every step of the way. The new steel windows really transform the house back to its former glory.
We wouldn’t hesitate to recommend Clement Windows Group.”
Photography: Nick Smith Photography www.nsphotography.co.uk

Large contemporary master bathroom in Atlanta with shaker cabinets, turquoise cabinets, an alcove tub, a shower/bathtub combo, a one-piece toilet, white tile, mirror tile, white walls, marble floors, an undermount sink, engineered quartz benchtops, white floor, an open shower, white benchtops, a double vanity, a built-in vanity, coffered and panelled walls.

Art Deco style bathroom with a reclaimed basin, roll top bath in Charlotte's Locks and high cistern toilet. The lattice tiles are from Fired Earth and the wall panels are Railings.
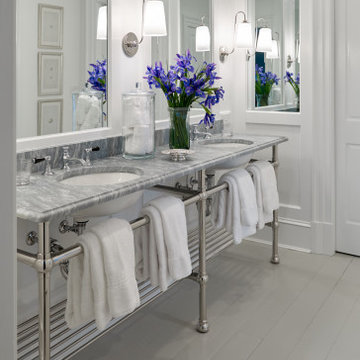
View of bathroom
Photo of a mid-sized traditional kids bathroom in Other with recessed-panel cabinets, white cabinets, an alcove tub, an alcove shower, a two-piece toilet, white walls, painted wood floors, an undermount sink, marble benchtops, grey floor, a sliding shower screen, white benchtops, a double vanity, a freestanding vanity and panelled walls.
Photo of a mid-sized traditional kids bathroom in Other with recessed-panel cabinets, white cabinets, an alcove tub, an alcove shower, a two-piece toilet, white walls, painted wood floors, an undermount sink, marble benchtops, grey floor, a sliding shower screen, white benchtops, a double vanity, a freestanding vanity and panelled walls.
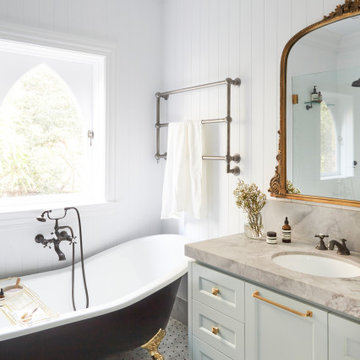
Photo of a traditional master bathroom in Sydney with shaker cabinets, blue cabinets, a claw-foot tub, an open shower, a one-piece toilet, white tile, white walls, mosaic tile floors, an undermount sink, marble benchtops, a single vanity, a floating vanity and panelled walls.

Design ideas for a mid-sized eclectic kids bathroom in Sydney with furniture-like cabinets, white cabinets, an open shower, a two-piece toilet, white tile, subway tile, white walls, terrazzo floors, a vessel sink, engineered quartz benchtops, white floor, an open shower, white benchtops, a single vanity, a freestanding vanity and panelled walls.

Master bathroom w/ freestanding soaking tub
Inspiration for an expansive modern master bathroom in Other with beaded inset cabinets, grey cabinets, a freestanding tub, a shower/bathtub combo, a two-piece toilet, brown tile, porcelain tile, white walls, porcelain floors, an undermount sink, granite benchtops, beige floor, multi-coloured benchtops, a niche, a double vanity, a built-in vanity, exposed beam and panelled walls.
Inspiration for an expansive modern master bathroom in Other with beaded inset cabinets, grey cabinets, a freestanding tub, a shower/bathtub combo, a two-piece toilet, brown tile, porcelain tile, white walls, porcelain floors, an undermount sink, granite benchtops, beige floor, multi-coloured benchtops, a niche, a double vanity, a built-in vanity, exposed beam and panelled walls.
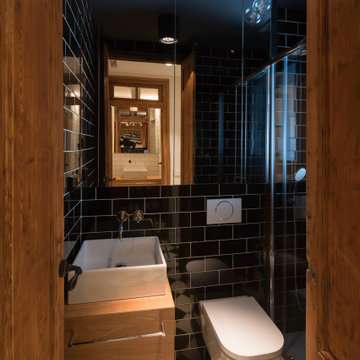
Inspiration for a small transitional 3/4 wet room bathroom in Barcelona with recessed-panel cabinets, brown cabinets, a wall-mount toilet, black tile, ceramic tile, white walls, ceramic floors, a vessel sink, wood benchtops, white floor, a hinged shower door, brown benchtops, an enclosed toilet, a single vanity, a built-in vanity and panelled walls.
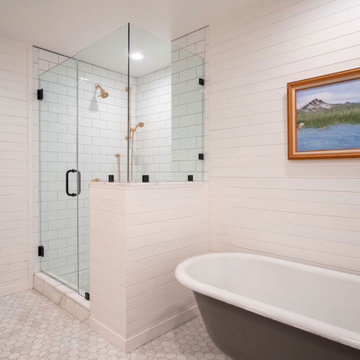
Master bathroom. Original antique door hardware. Glass Shower with white subway tile and gray grout. Black shower door hardware. Antique brass faucets. Marble hex tile floor. Painted gray cabinets. Painted white walls and ceilings. Painted original clawfoot tub. Lakefront 1920's cabin on Lake Tahoe.
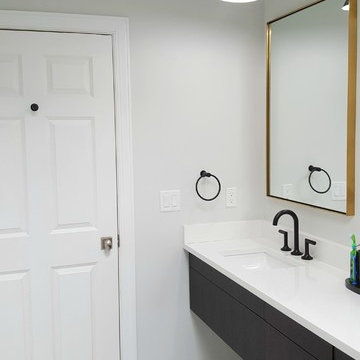
Mid-sized modern master bathroom in New York with flat-panel cabinets, black cabinets, an alcove tub, an alcove shower, a one-piece toilet, white tile, white walls, ceramic floors, an undermount sink, multi-coloured floor, a sliding shower screen, white benchtops, a single vanity, a floating vanity and panelled walls.
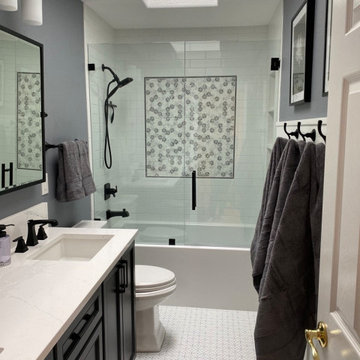
Upgraded Girls Bathroom with Daisy tile
Mid-sized transitional kids bathroom in Portland with shaker cabinets, black cabinets, an alcove tub, a shower/bathtub combo, a one-piece toilet, gray tile, mosaic tile, white walls, mosaic tile floors, an undermount sink, engineered quartz benchtops, white floor, a hinged shower door, white benchtops, a niche, a double vanity, a built-in vanity and panelled walls.
Mid-sized transitional kids bathroom in Portland with shaker cabinets, black cabinets, an alcove tub, a shower/bathtub combo, a one-piece toilet, gray tile, mosaic tile, white walls, mosaic tile floors, an undermount sink, engineered quartz benchtops, white floor, a hinged shower door, white benchtops, a niche, a double vanity, a built-in vanity and panelled walls.
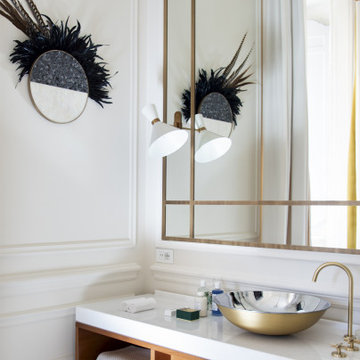
Inspiration for a large contemporary master bathroom in Florence with medium wood cabinets, white walls, terrazzo floors, a vessel sink, white floor, white benchtops, a single vanity, a freestanding vanity, panelled walls and flat-panel cabinets.

Inspiration for a large transitional kids bathroom in Chicago with recessed-panel cabinets, white cabinets, a shower/bathtub combo, a one-piece toilet, white tile, white walls, a drop-in sink, multi-coloured floor, an open shower, white benchtops, a single vanity, panelled walls and a freestanding vanity.
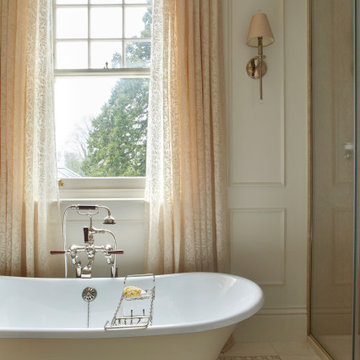
Master En Suite Bathroom
Inspiration for a mid-sized country master bathroom in London with a freestanding tub, an alcove shower, a wall-mount toilet, white walls, mosaic tile floors, a drop-in sink, marble benchtops, beige floor, a sliding shower screen, beige benchtops, a double vanity, a freestanding vanity and panelled walls.
Inspiration for a mid-sized country master bathroom in London with a freestanding tub, an alcove shower, a wall-mount toilet, white walls, mosaic tile floors, a drop-in sink, marble benchtops, beige floor, a sliding shower screen, beige benchtops, a double vanity, a freestanding vanity and panelled walls.
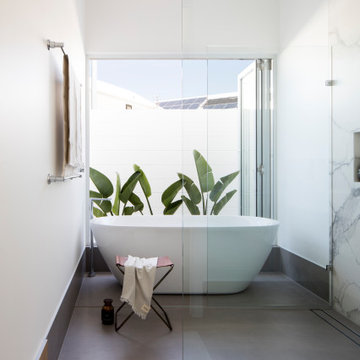
Seashore
Design ideas for a modern kids wet room bathroom in Sunshine Coast with white cabinets, a freestanding tub, white tile, marble, white walls, light hardwood floors, a vessel sink, engineered quartz benchtops, an open shower, white benchtops, a single vanity, a floating vanity, vaulted and panelled walls.
Design ideas for a modern kids wet room bathroom in Sunshine Coast with white cabinets, a freestanding tub, white tile, marble, white walls, light hardwood floors, a vessel sink, engineered quartz benchtops, an open shower, white benchtops, a single vanity, a floating vanity, vaulted and panelled walls.
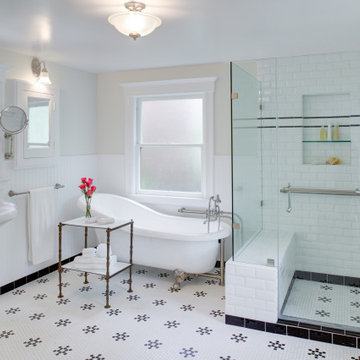
Photo of a large traditional master bathroom in San Francisco with a claw-foot tub, a corner shower, a two-piece toilet, white tile, ceramic tile, white walls, mosaic tile floors, a pedestal sink, white floor, a hinged shower door, a shower seat, a single vanity and panelled walls.
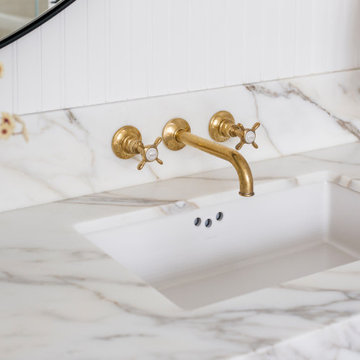
This project was a joy to work on, as we married our firm’s modern design aesthetic with the client’s more traditional and rustic taste. We gave new life to all three bathrooms in her home, making better use of the space in the powder bathroom, optimizing the layout for a brother & sister to share a hall bath, and updating the primary bathroom with a large curbless walk-in shower and luxurious clawfoot tub. Though each bathroom has its own personality, we kept the palette cohesive throughout all three.
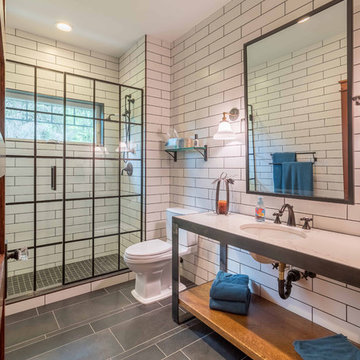
The first floor hall bath departs from the Craftsman style of the rest of the house for a clean contemporary finish. The steel-framed vanity and shower doors are focal points of the room. The white subway tiles extend from floor to ceiling on all 4 walls, and are highlighted with black grout. The dark bronze fixtures accent the steel and complete the industrial vibe. The transom window in the shower provides ample natural light and ventilation.
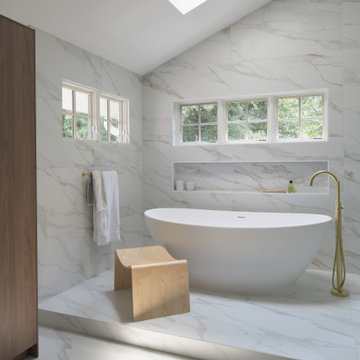
This luxurious spa-like bathroom was remodeled from a dated 90's bathroom. The entire space was demolished and reconfigured to be more functional. Walnut Italian custom floating vanities, large format 24"x48" porcelain tile that ran on the floor and up the wall, marble countertops and shower floor, brass details, layered mirrors, and a gorgeous white oak clad slat walled water closet. This space just shines!
Bathroom Design Ideas with White Walls and Panelled Walls
6