Bathroom Design Ideas with White Walls and Panelled Walls
Refine by:
Budget
Sort by:Popular Today
141 - 160 of 984 photos
Item 1 of 3
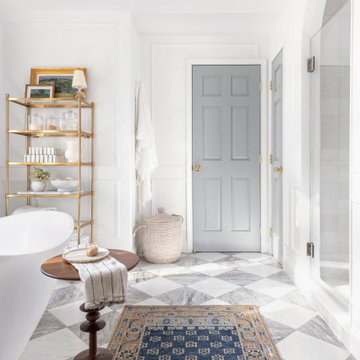
The now dated 90s bath Katie spent her childhood splashing in underwent a full-scale renovation under her direction. The goal: Bring it down to the studs and make it new, without wiping away its roots. Details and materials were carefully selected to capitalize on the room’s architecture and to embrace the home’s traditional form. The result is a bathroom that feels like it should have been there from the start. Featured on HAVEN and in Rue Magazine Spring 2022.
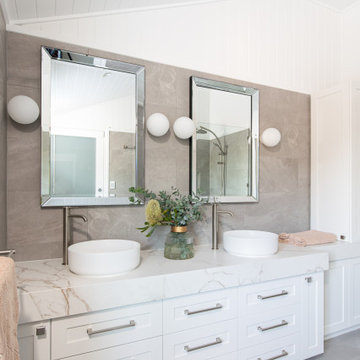
Inspiration for a transitional master bathroom in Brisbane with shaker cabinets, white cabinets, a one-piece toilet, gray tile, travertine, white walls, travertine floors, a vessel sink, marble benchtops, grey floor, a hinged shower door, white benchtops, a double vanity, a built-in vanity, vaulted and panelled walls.
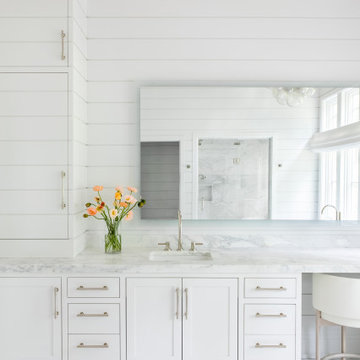
Advisement + Design - Construction advisement, custom millwork & custom furniture design, interior design & art curation by Chango & Co.
Design ideas for an expansive transitional master bathroom in New York with beaded inset cabinets, white cabinets, a freestanding tub, an alcove shower, white walls, marble floors, an integrated sink, marble benchtops, white floor, a hinged shower door, white benchtops, a double vanity, a built-in vanity, vaulted and panelled walls.
Design ideas for an expansive transitional master bathroom in New York with beaded inset cabinets, white cabinets, a freestanding tub, an alcove shower, white walls, marble floors, an integrated sink, marble benchtops, white floor, a hinged shower door, white benchtops, a double vanity, a built-in vanity, vaulted and panelled walls.

Retiled shower walls replaced shower doors, bathroom fixtures, toilet, vanity and flooring to give this farmhouse bathroom a much deserved update.
Inspiration for a small country 3/4 bathroom in New York with shaker cabinets, white cabinets, a corner shower, a two-piece toilet, white tile, ceramic tile, white walls, laminate floors, a drop-in sink, solid surface benchtops, brown floor, a hinged shower door, a niche, a single vanity, a freestanding vanity and panelled walls.
Inspiration for a small country 3/4 bathroom in New York with shaker cabinets, white cabinets, a corner shower, a two-piece toilet, white tile, ceramic tile, white walls, laminate floors, a drop-in sink, solid surface benchtops, brown floor, a hinged shower door, a niche, a single vanity, a freestanding vanity and panelled walls.
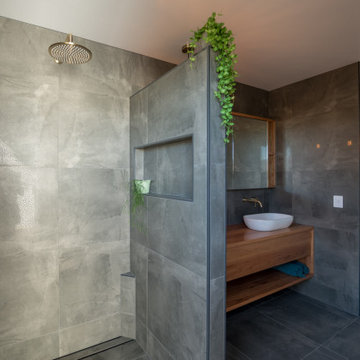
A large, wall hung timber vanity with white basin, and wall cabinet above, draws the eye in this otherwise simple bathroom.
The timber contrasts with the large format grey wall and floor tiles, and the shower and sink tapware's brass tones marry beautifully with the timber.
Discrete integrated niche, footrest and drainage channel complete the spacious shower.
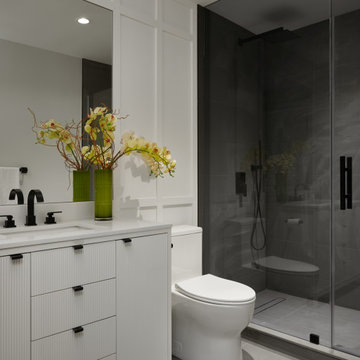
We are Dexign Matter, an award-winning studio sought after for crafting multi-layered interiors that we expertly curated to fulfill individual design needs.
Design Director Zoe Lee’s passion for customization is evident in this city residence where she melds the elevated experience of luxury hotels with a soft and inviting atmosphere that feels welcoming. Lee’s panache for artful contrasts pairs the richness of strong materials, such as oak and porcelain, with the sophistication of contemporary silhouettes. “The goal was to create a sense of indulgence and comfort, making every moment spent in the homea truly memorable one,” says Lee.
By enlivening a once-predominantly white colour scheme with muted hues and tactile textures, Lee was able to impart a characterful countenance that still feels comfortable. She relied on subtle details to ensure this is a residence infused with softness. “The carefully placed and concealed LED light strips throughout create a gentle and ambient illumination,” says Lee.
“They conjure a warm ambiance, while adding a touch of modernity.” Further finishes include a Shaker feature wall in the living room. It extends seamlessly to the room’s double-height ceiling, adding an element of continuity and establishing a connection with the primary ensuite’s wood panelling. “This integration of design elements creates a cohesive and visually appealing atmosphere,” Lee says.
The ensuite’s dramatically veined marble-look is carried from the walls to the countertop and even the cabinet doors. “This consistent finish serves as another unifying element, transforming the individual components into a
captivating feature wall. It adds an elegant touch to the overall aesthetic of the space.”
Pops of black hardware throughout channel that elegance and feel welcoming. Lee says, “The furnishings’ unique characteristics and visual appeal contribute to a sense of continuous luxury – it is now a home that is both bespoke and wonderfully beckoning.”
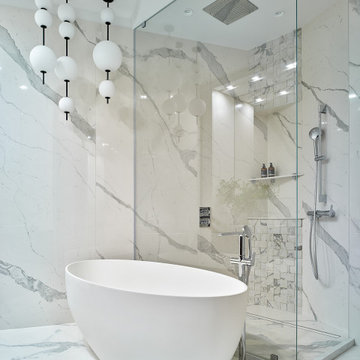
This is an example of an expansive contemporary 3/4 bathroom in Moscow with flat-panel cabinets, dark wood cabinets, a freestanding tub, a curbless shower, a wall-mount toilet, white tile, porcelain tile, white walls, porcelain floors, an undermount sink, engineered quartz benchtops, white floor, an open shower, grey benchtops, a double vanity, a floating vanity, recessed and panelled walls.
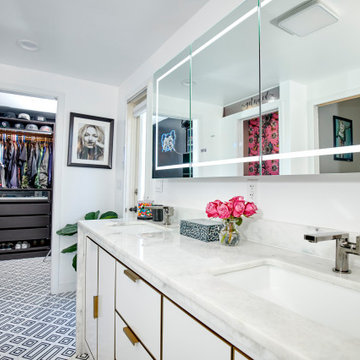
Bring on the glam! The inspiration started with knocking down walls and moving the bathroom into this space which was the closet! The clients wanted to bring the glam and we created this master piece together.
BIG transformation.
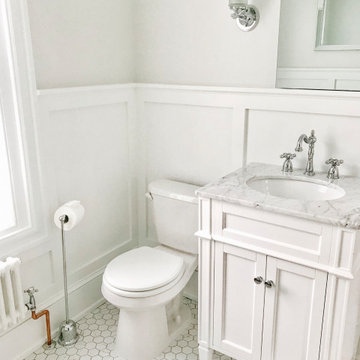
Girls Bathroom Renovation-Unfortunately this bathroom had to be completely gutted. You never know what surprises you will find behind the floors and walls of an 1890 Farmhouse. When choosing fixtures I am mindful of what makes sense in this space. All the while trying to bring it up to date so it’s not just beautiful but functional.
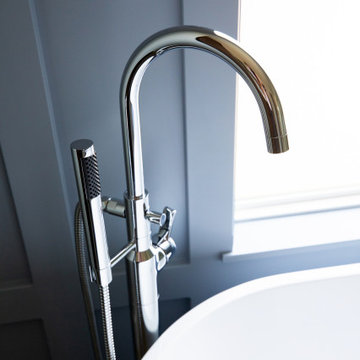
Design ideas for a large country master bathroom in Wichita with shaker cabinets, dark wood cabinets, a freestanding tub, an alcove shower, white walls, porcelain floors, an undermount sink, engineered quartz benchtops, beige floor, a sliding shower screen, beige benchtops, a double vanity, a built-in vanity, vaulted and panelled walls.
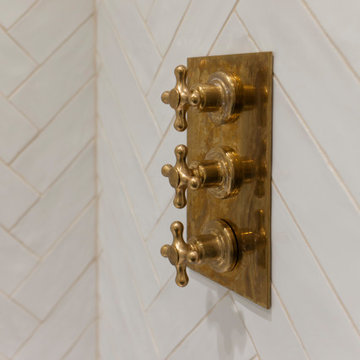
Photo of a small traditional master bathroom in London with flat-panel cabinets, white cabinets, a curbless shower, white tile, porcelain tile, white walls, cement tiles, marble benchtops, blue floor, a sliding shower screen, white benchtops, a single vanity, a freestanding vanity and panelled walls.
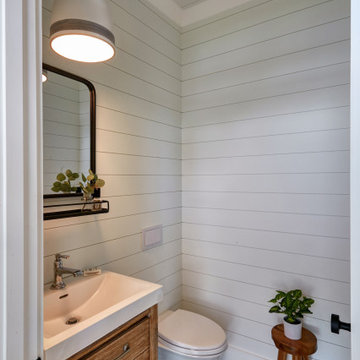
Photo of a mid-sized beach style kids bathroom in Other with flat-panel cabinets, dark wood cabinets, an alcove tub, a shower/bathtub combo, a two-piece toilet, multi-coloured tile, glass sheet wall, white walls, cement tiles, an undermount sink, granite benchtops, beige floor, a shower curtain, grey benchtops, a niche, a single vanity, a freestanding vanity, timber and panelled walls.
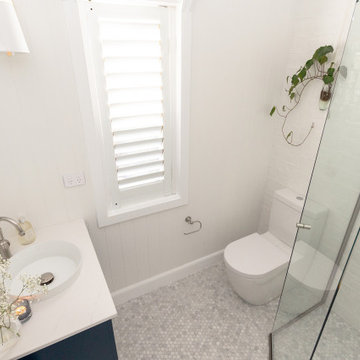
Small downstairs bathroom
Inspiration for a small 3/4 bathroom in Sydney with shaker cabinets, blue cabinets, a corner shower, a two-piece toilet, white tile, white walls, mosaic tile floors, a drop-in sink, grey floor, a hinged shower door, white benchtops, a single vanity, a floating vanity and panelled walls.
Inspiration for a small 3/4 bathroom in Sydney with shaker cabinets, blue cabinets, a corner shower, a two-piece toilet, white tile, white walls, mosaic tile floors, a drop-in sink, grey floor, a hinged shower door, white benchtops, a single vanity, a floating vanity and panelled walls.
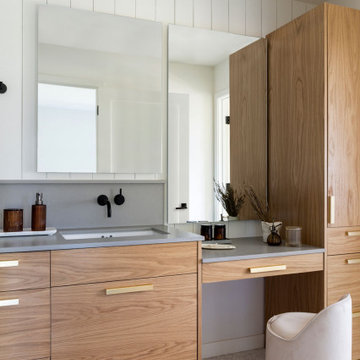
Large transitional master bathroom in San Francisco with flat-panel cabinets, light wood cabinets, an open shower, a one-piece toilet, white tile, ceramic tile, white walls, marble floors, a drop-in sink, engineered quartz benchtops, white floor, a hinged shower door, grey benchtops, a shower seat, a double vanity, a built-in vanity and panelled walls.

Loving this floating modern cabinets for the guest room. Simple design with a combination of rovare naturale finish cabinets, teknorit bianco opacto top, single tap hole gold color faucet and circular mirror.
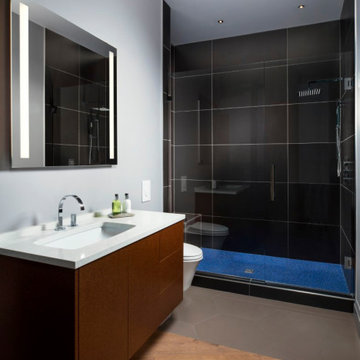
You'll find wood floors in the bathroom, something you won't see very often, but they end in an area of tile by the shower, a floating cabinet, and back-lit mirrors.
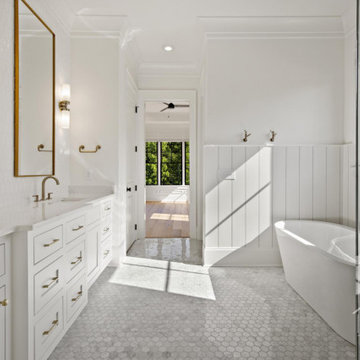
This master bathroom is awash with lovely textures from the white wood paneling to the marble hexagon floor tile, to the sculpted white statement tub, to the dark gray picket fence tiled shower.
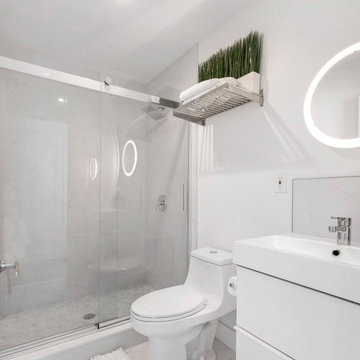
Inspiration for a mid-sized modern 3/4 bathroom in Newark with flat-panel cabinets, white cabinets, an alcove tub, an alcove shower, a one-piece toilet, white tile, ceramic tile, white walls, ceramic floors, a drop-in sink, granite benchtops, white floor, a sliding shower screen, white benchtops, a niche, a built-in vanity, timber, panelled walls and a single vanity.

This luxurious spa-like bathroom was remodeled from a dated 90's bathroom. The entire space was demolished and reconfigured to be more functional. Walnut Italian custom floating vanities, large format 24"x48" porcelain tile that ran on the floor and up the wall, marble countertops and shower floor, brass details, layered mirrors, and a gorgeous white oak clad slat walled water closet. This space just shines!
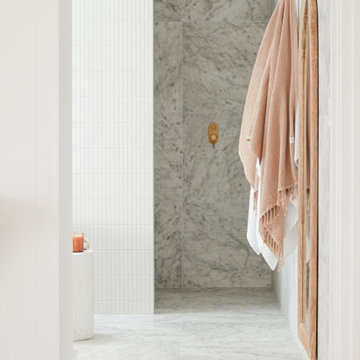
Neutral hamptons/coastal style bathroom
Photo of a bathroom in Sydney with open cabinets, white cabinets, a freestanding tub, an open shower, a wall-mount toilet, white tile, ceramic tile, white walls, porcelain floors, grey floor, a niche, a freestanding vanity and panelled walls.
Photo of a bathroom in Sydney with open cabinets, white cabinets, a freestanding tub, an open shower, a wall-mount toilet, white tile, ceramic tile, white walls, porcelain floors, grey floor, a niche, a freestanding vanity and panelled walls.
Bathroom Design Ideas with White Walls and Panelled Walls
8