Bathroom Design Ideas with White Walls and Soapstone Benchtops
Sort by:Popular Today
61 - 80 of 862 photos
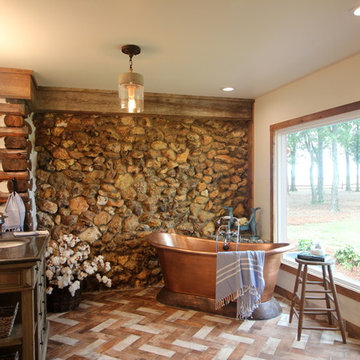
Renovation of a master bath suite, dressing room and laundry room in a log cabin farm house. Project involved expanding the space to almost three times the original square footage, which resulted in the attractive exterior rock wall becoming a feature interior wall in the bathroom, accenting the stunning copper soaking bathtub.
A two tone brick floor in a herringbone pattern compliments the variations of color on the interior rock and log walls. A large picture window near the copper bathtub allows for an unrestricted view to the farmland. The walk in shower walls are porcelain tiles and the floor and seat in the shower are finished with tumbled glass mosaic penny tile. His and hers vanities feature soapstone counters and open shelving for storage.
Concrete framed mirrors are set above each vanity and the hand blown glass and concrete pendants compliment one another.
Interior Design & Photo ©Suzanne MacCrone Rogers
Architectural Design - Robert C. Beeland, AIA, NCARB
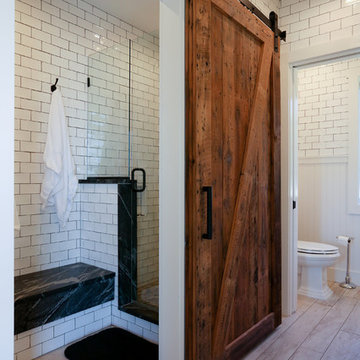
Design ideas for a mid-sized transitional master bathroom in Other with recessed-panel cabinets, white cabinets, an open shower, a two-piece toilet, white tile, subway tile, white walls, light hardwood floors, a vessel sink and soapstone benchtops.
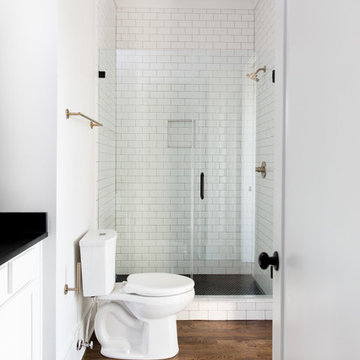
Inspiration for a mid-sized transitional 3/4 bathroom in Charleston with shaker cabinets, white cabinets, an alcove shower, a two-piece toilet, white tile, subway tile, white walls, dark hardwood floors, soapstone benchtops, brown floor and a hinged shower door.
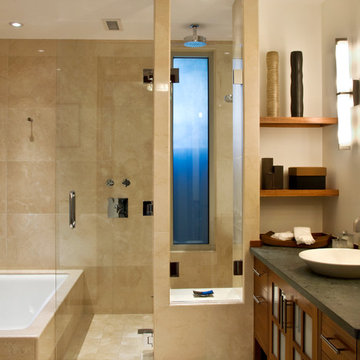
Guest bathroom with walk-in shower and bathtub combination. Exterior opening has privacy glass allowing a view of the garden when desired.
Hal Lum
Inspiration for a mid-sized contemporary master wet room bathroom in Hawaii with a vessel sink, soapstone benchtops, flat-panel cabinets, medium wood cabinets, an undermount tub, beige tile, white walls, travertine floors and travertine.
Inspiration for a mid-sized contemporary master wet room bathroom in Hawaii with a vessel sink, soapstone benchtops, flat-panel cabinets, medium wood cabinets, an undermount tub, beige tile, white walls, travertine floors and travertine.
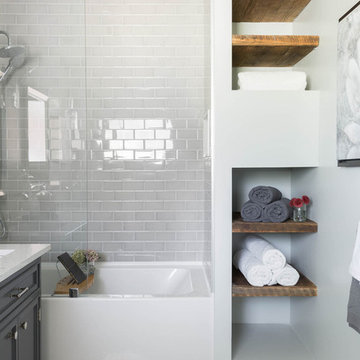
Mid-sized scandinavian 3/4 bathroom in Chicago with raised-panel cabinets, a drop-in tub, a shower/bathtub combo, a two-piece toilet, white tile, ceramic tile, white walls, mosaic tile floors, a drop-in sink, soapstone benchtops, multi-coloured floor, a sliding shower screen and grey cabinets.
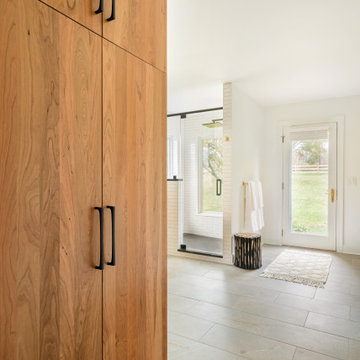
Inspiration for a contemporary master bathroom in Philadelphia with flat-panel cabinets, white walls, soapstone benchtops, black benchtops and a floating vanity.
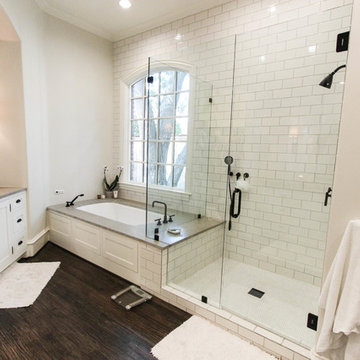
Design ideas for a mid-sized transitional master bathroom in Dallas with an undermount sink, white cabinets, soapstone benchtops, a drop-in tub, white tile, subway tile, white walls, dark hardwood floors, shaker cabinets, an alcove shower, brown floor and a hinged shower door.
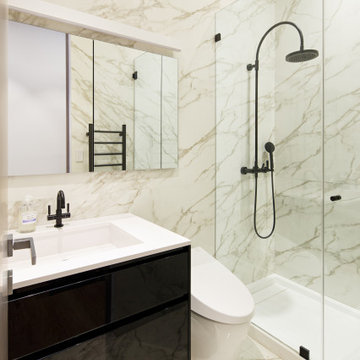
This 1000 sq. ft. one-bedroom apartment is located in a pre-war building on the Upper West Side. The owner's request was to design a space where every corner can be utilized. The project was an exciting challenge and required careful planning. The apartment contains multiple customized features like a wall developed as closet space and a bedroom divider and a hidden kitchen. It is a common space to the naked eye, but the more details are revealed as you move throughout the rooms.
Featured brands include: Dornbracht fixtures, Flos lighting, Design-Apart millwork, and Carrera marble.

Design ideas for a mid-sized transitional master bathroom in Seattle with shaker cabinets, light wood cabinets, a freestanding tub, a curbless shower, a one-piece toilet, white tile, porcelain tile, white walls, porcelain floors, a vessel sink, soapstone benchtops, white floor, a hinged shower door, black benchtops, a niche, a double vanity and a floating vanity.

Contemporary farm house renovation.
Large contemporary master bathroom in Other with furniture-like cabinets, dark wood cabinets, a freestanding tub, an open shower, a one-piece toilet, beige tile, ceramic tile, white walls, ceramic floors, a vessel sink, soapstone benchtops, multi-coloured floor, an open shower, green benchtops, a niche, a single vanity, a floating vanity, vaulted and planked wall panelling.
Large contemporary master bathroom in Other with furniture-like cabinets, dark wood cabinets, a freestanding tub, an open shower, a one-piece toilet, beige tile, ceramic tile, white walls, ceramic floors, a vessel sink, soapstone benchtops, multi-coloured floor, an open shower, green benchtops, a niche, a single vanity, a floating vanity, vaulted and planked wall panelling.
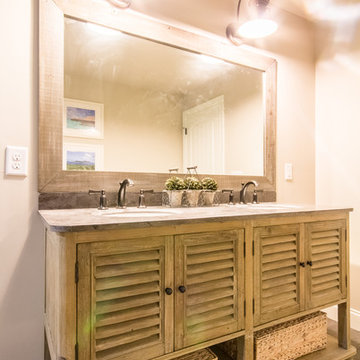
Country master bathroom in Atlanta with louvered cabinets, light wood cabinets, a drop-in tub, a shower/bathtub combo, a two-piece toilet, gray tile, stone tile, white walls, porcelain floors, an undermount sink, soapstone benchtops, grey floor, a sliding shower screen and grey benchtops.
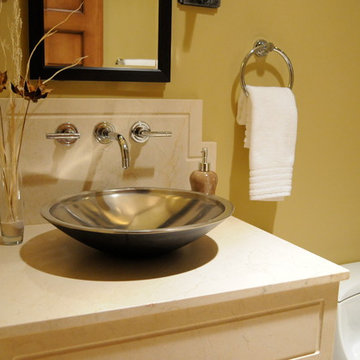
Inspiration for a small traditional 3/4 bathroom in San Diego with beige cabinets, a one-piece toilet, beige tile, ceramic tile, white walls, a vessel sink and soapstone benchtops.
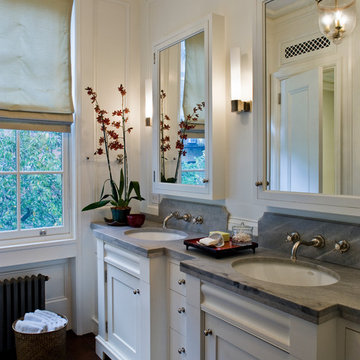
Francis Dzikowski
This is an example of a large traditional master bathroom in New York with white cabinets, white walls, dark hardwood floors, grey benchtops, shaker cabinets, an undermount sink, soapstone benchtops and brown floor.
This is an example of a large traditional master bathroom in New York with white cabinets, white walls, dark hardwood floors, grey benchtops, shaker cabinets, an undermount sink, soapstone benchtops and brown floor.
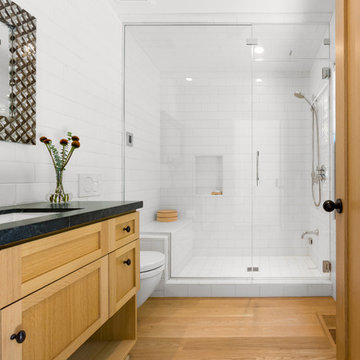
Steam shower with Fireclay "Calcite" field tile with white oak cabinets and floor. Photo by Clark Dugger
Design ideas for a mid-sized midcentury 3/4 bathroom in Los Angeles with shaker cabinets, light wood cabinets, an alcove shower, a wall-mount toilet, white tile, ceramic tile, white walls, light hardwood floors, an undermount sink, soapstone benchtops, yellow floor and a hinged shower door.
Design ideas for a mid-sized midcentury 3/4 bathroom in Los Angeles with shaker cabinets, light wood cabinets, an alcove shower, a wall-mount toilet, white tile, ceramic tile, white walls, light hardwood floors, an undermount sink, soapstone benchtops, yellow floor and a hinged shower door.
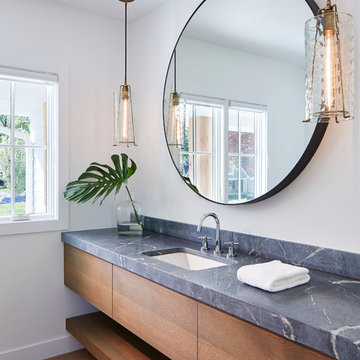
Martha O'Hara Interiors, Interior Design & Photo Styling | Corey Gaffer, Photography | Please Note: All “related,” “similar,” and “sponsored” products tagged or listed by Houzz are not actual products pictured. They have not been approved by Martha O’Hara Interiors nor any of the professionals credited. For information about our work, please contact design@oharainteriors.com.
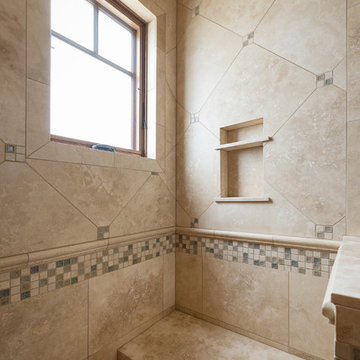
Bathroom in Park City, Utah by Park City Home Builder, Cameo Homes Inc.
http://cameohomesinc.com/
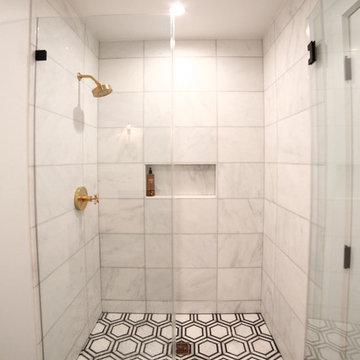
This shower with black and white marble floor tile is accented with gold brushed hardware, creating a timeless and classic design.
Photo of a mid-sized modern 3/4 bathroom in Los Angeles with flat-panel cabinets, dark wood cabinets, an alcove shower, a one-piece toilet, marble, white walls, ceramic floors, an undermount sink, soapstone benchtops, multi-coloured floor, a hinged shower door and grey benchtops.
Photo of a mid-sized modern 3/4 bathroom in Los Angeles with flat-panel cabinets, dark wood cabinets, an alcove shower, a one-piece toilet, marble, white walls, ceramic floors, an undermount sink, soapstone benchtops, multi-coloured floor, a hinged shower door and grey benchtops.
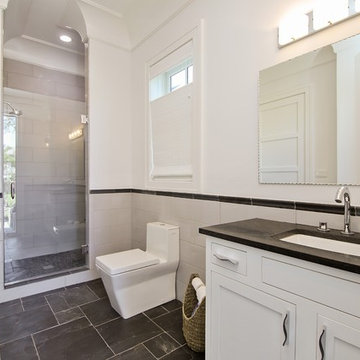
vht
Photo of a modern kids bathroom in Chicago with shaker cabinets, yellow cabinets, an alcove shower, a one-piece toilet, gray tile, white walls, slate floors and soapstone benchtops.
Photo of a modern kids bathroom in Chicago with shaker cabinets, yellow cabinets, an alcove shower, a one-piece toilet, gray tile, white walls, slate floors and soapstone benchtops.
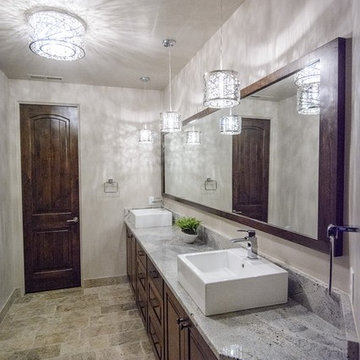
Inspiration for a mid-sized transitional 3/4 bathroom in Salt Lake City with raised-panel cabinets, dark wood cabinets, a drop-in tub, an open shower, a one-piece toilet, gray tile, white tile, marble, white walls, ceramic floors, a pedestal sink, soapstone benchtops, grey floor and an open shower.
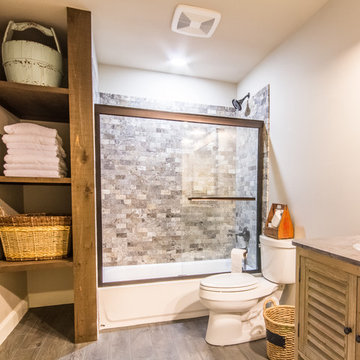
This is an example of a small country master bathroom in Atlanta with louvered cabinets, light wood cabinets, a drop-in tub, a shower/bathtub combo, a two-piece toilet, gray tile, stone tile, white walls, porcelain floors, an undermount sink, soapstone benchtops, grey floor, a sliding shower screen and grey benchtops.
Bathroom Design Ideas with White Walls and Soapstone Benchtops
4