Bathroom Design Ideas with White Walls and Timber
Refine by:
Budget
Sort by:Popular Today
201 - 220 of 385 photos
Item 1 of 3
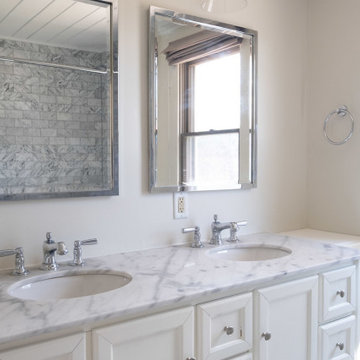
Simple timeless marble bath design
This is an example of a mid-sized country bathroom with recessed-panel cabinets, white cabinets, an alcove tub, a shower/bathtub combo, a two-piece toilet, white tile, marble, white walls, marble floors, an undermount sink, marble benchtops, white floor, a shower curtain, white benchtops, a double vanity, a freestanding vanity and timber.
This is an example of a mid-sized country bathroom with recessed-panel cabinets, white cabinets, an alcove tub, a shower/bathtub combo, a two-piece toilet, white tile, marble, white walls, marble floors, an undermount sink, marble benchtops, white floor, a shower curtain, white benchtops, a double vanity, a freestanding vanity and timber.
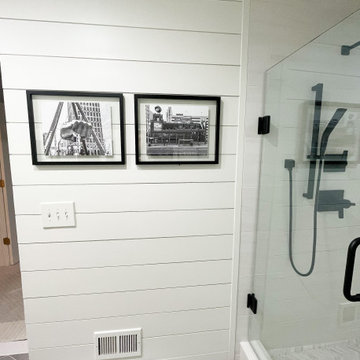
We ship lapped this entire bathroom to highlight the angles and make it feel intentional, instead of awkward. This light and airy bathroom features a mix of matte black and silver metals, with gray hexagon tiles, and a cane door vanity in a medium wood tone for warmth. We added classic white subway tiles and rattan for texture.
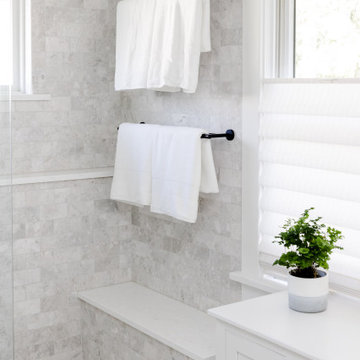
Master bath renovation, custom shower, matching marble subway tile and penny round floor tile
Large arts and crafts master bathroom in New York with beaded inset cabinets, white cabinets, an open shower, a two-piece toilet, white tile, marble, white walls, marble floors, an undermount sink, engineered quartz benchtops, white floor, white benchtops, a shower seat, a single vanity, a built-in vanity and timber.
Large arts and crafts master bathroom in New York with beaded inset cabinets, white cabinets, an open shower, a two-piece toilet, white tile, marble, white walls, marble floors, an undermount sink, engineered quartz benchtops, white floor, white benchtops, a shower seat, a single vanity, a built-in vanity and timber.
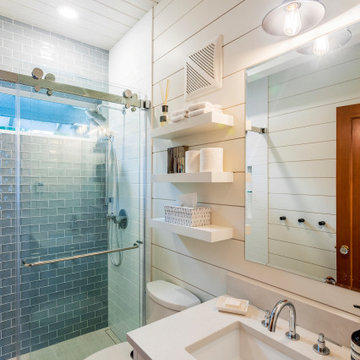
Photo by Brice Ferre
Photo of a mid-sized country 3/4 bathroom in Vancouver with shaker cabinets, white cabinets, an alcove shower, a two-piece toilet, white walls, cement tiles, an undermount sink, engineered quartz benchtops, beige floor, a sliding shower screen, white benchtops, a single vanity, a freestanding vanity, timber and planked wall panelling.
Photo of a mid-sized country 3/4 bathroom in Vancouver with shaker cabinets, white cabinets, an alcove shower, a two-piece toilet, white walls, cement tiles, an undermount sink, engineered quartz benchtops, beige floor, a sliding shower screen, white benchtops, a single vanity, a freestanding vanity, timber and planked wall panelling.
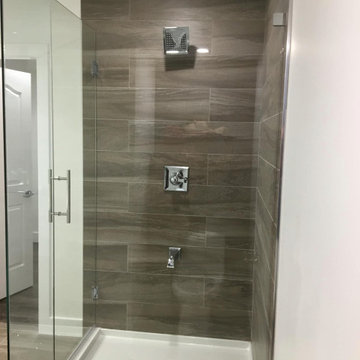
An old bathroom has been demolished and new bathroom, toilet and sink has been installed
Photo of a mid-sized traditional master bathroom in Newark with raised-panel cabinets, white cabinets, a corner tub, a double shower, a two-piece toilet, yellow tile, stone tile, white walls, ceramic floors, a trough sink, laminate benchtops, grey floor, a hinged shower door, white benchtops, a shower seat, a single vanity, a freestanding vanity, timber and planked wall panelling.
Photo of a mid-sized traditional master bathroom in Newark with raised-panel cabinets, white cabinets, a corner tub, a double shower, a two-piece toilet, yellow tile, stone tile, white walls, ceramic floors, a trough sink, laminate benchtops, grey floor, a hinged shower door, white benchtops, a shower seat, a single vanity, a freestanding vanity, timber and planked wall panelling.
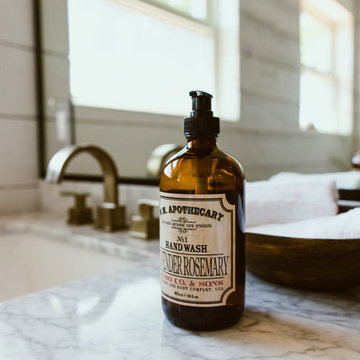
Farmhouse shabby chic house with traditional, transitional, and modern elements mixed. Shiplap reused and white paint material palette combined with original hard hardwood floors, dark brown painted trim, vaulted ceilings, concrete tiles and concrete counters, copper and brass industrial accents.
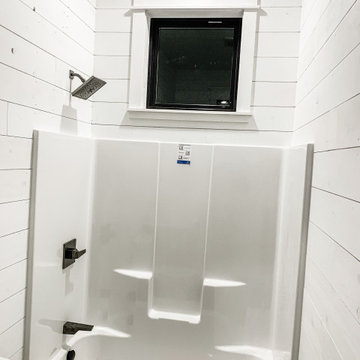
Design ideas for a mid-sized country bathroom in Minneapolis with shaker cabinets, medium wood cabinets, a freestanding tub, a shower/bathtub combo, a two-piece toilet, white walls, laminate floors, an integrated sink, granite benchtops, brown floor, a shower curtain, multi-coloured benchtops, a single vanity, a freestanding vanity, timber and planked wall panelling.
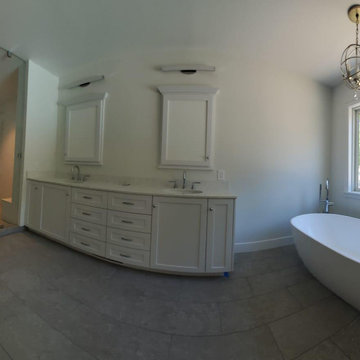
Master Bathroom
Mid-sized contemporary master bathroom in San Francisco with shaker cabinets, white cabinets, a freestanding tub, a double shower, a one-piece toilet, white tile, subway tile, white walls, porcelain floors, an undermount sink, engineered quartz benchtops, grey floor, a hinged shower door, white benchtops, a shower seat, a double vanity, timber and planked wall panelling.
Mid-sized contemporary master bathroom in San Francisco with shaker cabinets, white cabinets, a freestanding tub, a double shower, a one-piece toilet, white tile, subway tile, white walls, porcelain floors, an undermount sink, engineered quartz benchtops, grey floor, a hinged shower door, white benchtops, a shower seat, a double vanity, timber and planked wall panelling.
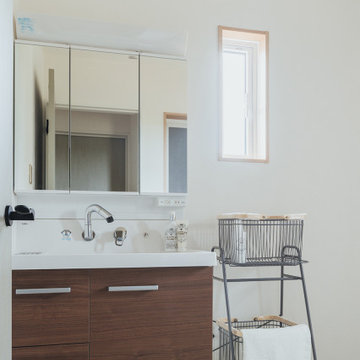
脱衣所は珊瑚塗装で仕上げています。
調湿効果が高いので、カビができる心配はありません。
更には、ランドリースペースとしても使用できるので、家事をするのにも楽なスペースです。
This is an example of a bathroom in Other with white walls, grey floor, timber and planked wall panelling.
This is an example of a bathroom in Other with white walls, grey floor, timber and planked wall panelling.
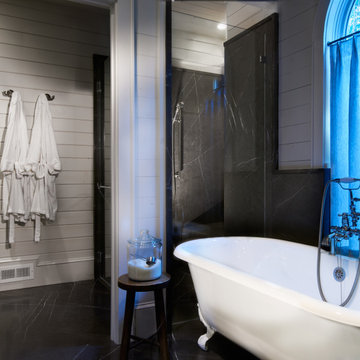
Wonderful modern home overlooking Lake Glenville. Open plan with adjacent butler bar/laundry
Inspiration for a mid-sized transitional master bathroom in Other with recessed-panel cabinets, white cabinets, a corner shower, a one-piece toilet, white walls, medium hardwood floors, an undermount sink, granite benchtops, brown floor, a hinged shower door, white benchtops, a double vanity, timber and planked wall panelling.
Inspiration for a mid-sized transitional master bathroom in Other with recessed-panel cabinets, white cabinets, a corner shower, a one-piece toilet, white walls, medium hardwood floors, an undermount sink, granite benchtops, brown floor, a hinged shower door, white benchtops, a double vanity, timber and planked wall panelling.
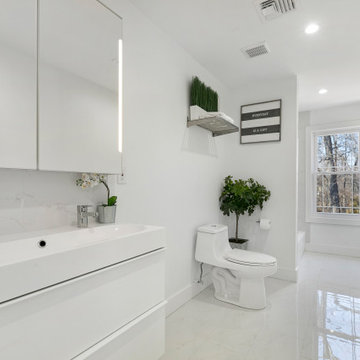
This is an example of a mid-sized modern kids bathroom in Newark with flat-panel cabinets, white cabinets, an alcove tub, a shower/bathtub combo, a one-piece toilet, white tile, ceramic tile, white walls, ceramic floors, a drop-in sink, granite benchtops, white floor, an open shower, a niche, a double vanity, a built-in vanity, timber, panelled walls and white benchtops.
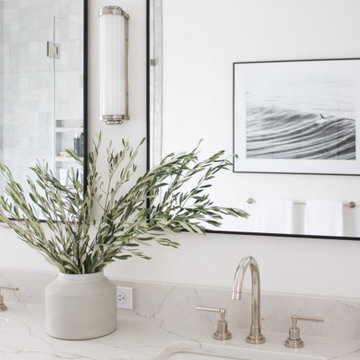
Photo of a transitional master wet room bathroom in Orlando with shaker cabinets, medium wood cabinets, a freestanding tub, ceramic tile, white walls, porcelain floors, a hinged shower door, a niche, a double vanity, a freestanding vanity and timber.
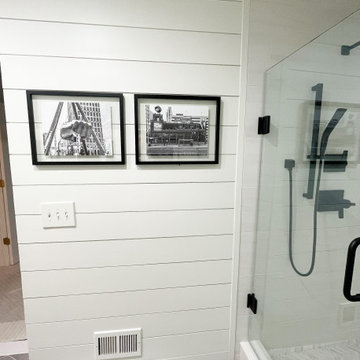
Mid-sized transitional kids bathroom in Detroit with shaker cabinets, light wood cabinets, an alcove shower, a two-piece toilet, white tile, porcelain tile, white walls, porcelain floors, an undermount sink, marble benchtops, grey floor, a hinged shower door, white benchtops, a niche, a single vanity, a freestanding vanity, timber and planked wall panelling.
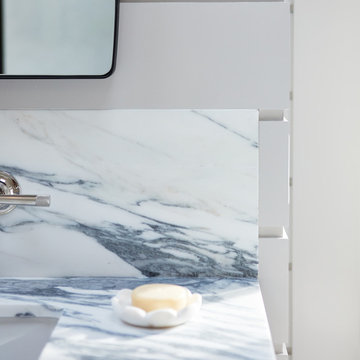
This bathroom renovation was a collaboration between DEANE and the client. The original floorplan was disjointed, with separated His/Hers vanities, limited storage, and a large built-in bathtub taking up an outsized amount of real estate. A good deal of thought went into the design to make it a functional yet beautiful space that was clean, open, and inviting.
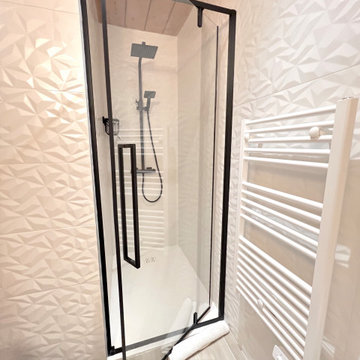
Focus sur l'espace douche en niche avec son receveur prêt à poser, sa robinetterie noire, et sa porte sur pivot, qui est la solution la plus adaptée pour l'organisation d'un petit espace. Confort et fonctionnalité. Rénovation à budget maîtrisé.
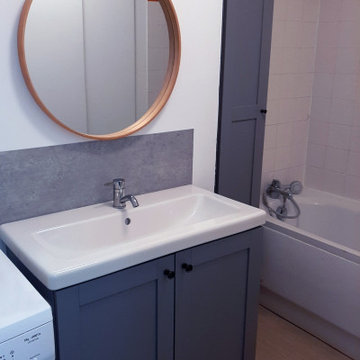
Rénovation d'un studio à Bordeaux pour mise en location
- mezzanine / salle de bain
Small contemporary master bathroom in Bordeaux with grey cabinets, a freestanding tub, a two-piece toilet, white tile, white walls, linoleum floors, an undermount sink, brown floor, an enclosed toilet, a single vanity, a freestanding vanity, timber, beaded inset cabinets, a shower/bathtub combo, ceramic tile, an open shower and white benchtops.
Small contemporary master bathroom in Bordeaux with grey cabinets, a freestanding tub, a two-piece toilet, white tile, white walls, linoleum floors, an undermount sink, brown floor, an enclosed toilet, a single vanity, a freestanding vanity, timber, beaded inset cabinets, a shower/bathtub combo, ceramic tile, an open shower and white benchtops.
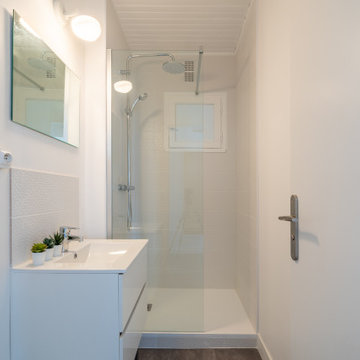
Un grand rafraîchissement pour cet appartement de 70m2 qui accueille maintenant une colocation.
La baignoire laisse place à une douche à l’italienne, la frisette et les placards repeints en blanc apportent encore plus de luminosité à cet espace déjà bien exposé. Au 9eme étage, la vue est imprenable !
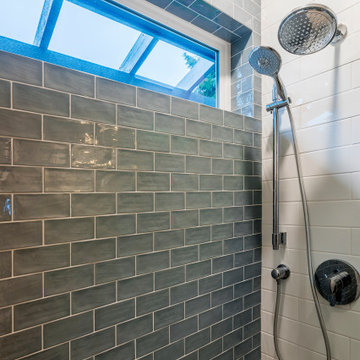
Photo by Brice Ferre
Design ideas for a mid-sized country 3/4 bathroom in Vancouver with shaker cabinets, white cabinets, an alcove shower, a two-piece toilet, white walls, cement tiles, an undermount sink, engineered quartz benchtops, beige floor, a sliding shower screen, white benchtops, a single vanity, a freestanding vanity, timber and planked wall panelling.
Design ideas for a mid-sized country 3/4 bathroom in Vancouver with shaker cabinets, white cabinets, an alcove shower, a two-piece toilet, white walls, cement tiles, an undermount sink, engineered quartz benchtops, beige floor, a sliding shower screen, white benchtops, a single vanity, a freestanding vanity, timber and planked wall panelling.
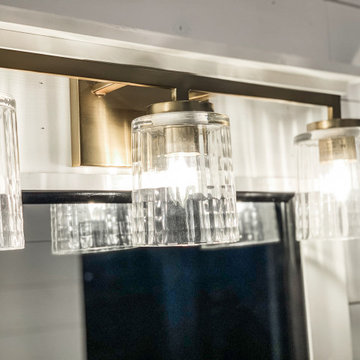
Photo of a mid-sized country master bathroom in Minneapolis with shaker cabinets, dark wood cabinets, a freestanding tub, a two-piece toilet, white walls, laminate floors, an integrated sink, granite benchtops, brown floor, a single vanity, a freestanding vanity, timber, planked wall panelling, black tile, subway tile, an alcove shower, a hinged shower door and black benchtops.
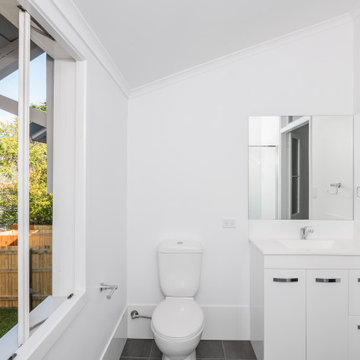
This is an example of a small 3/4 bathroom in Brisbane with furniture-like cabinets, white cabinets, a one-piece toilet, white tile, white walls, laminate benchtops, grey floor, white benchtops, an enclosed toilet, a single vanity, a freestanding vanity and timber.
Bathroom Design Ideas with White Walls and Timber
11