Bathroom Design Ideas with White Walls and Timber
Refine by:
Budget
Sort by:Popular Today
141 - 160 of 382 photos
Item 1 of 3
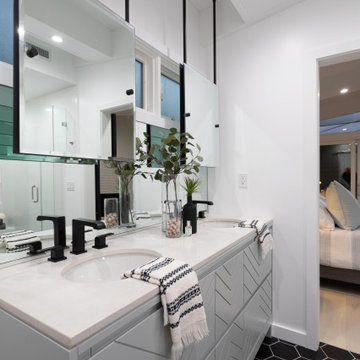
This is an example of a contemporary bathroom in Los Angeles with flat-panel cabinets, grey cabinets, white walls, an undermount sink, black floor, white benchtops, a double vanity, a freestanding vanity and timber.
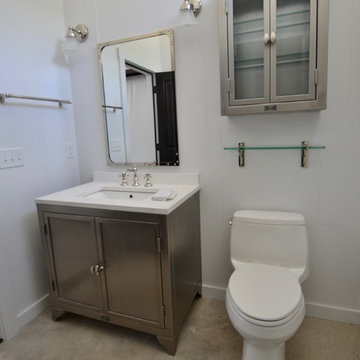
Half bath in hunting cabin
Design ideas for a small transitional bathroom in Austin with a two-piece toilet, white walls, concrete floors, an undermount sink, granite benchtops, beige floor, white benchtops, an enclosed toilet, a freestanding vanity and timber.
Design ideas for a small transitional bathroom in Austin with a two-piece toilet, white walls, concrete floors, an undermount sink, granite benchtops, beige floor, white benchtops, an enclosed toilet, a freestanding vanity and timber.
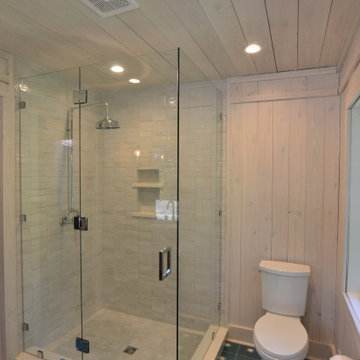
Photo of a mid-sized midcentury 3/4 bathroom in New Orleans with open cabinets, brown cabinets, a corner shower, a two-piece toilet, white tile, terra-cotta tile, white walls, cement tiles, an undermount sink, concrete benchtops, blue floor, a hinged shower door, grey benchtops, a double vanity, a freestanding vanity, timber and planked wall panelling.
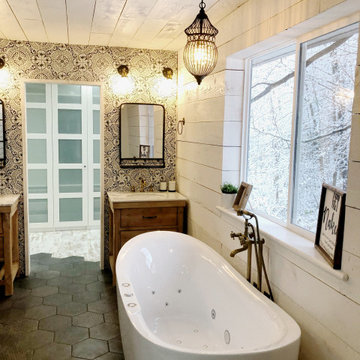
Same bathroom, after renovation.
This is an example of a mid-sized country master bathroom in Columbus with light wood cabinets, a freestanding tub, an open shower, black and white tile, porcelain tile, white walls, porcelain floors, marble benchtops, black floor, an open shower, white benchtops, a double vanity, a freestanding vanity, timber and planked wall panelling.
This is an example of a mid-sized country master bathroom in Columbus with light wood cabinets, a freestanding tub, an open shower, black and white tile, porcelain tile, white walls, porcelain floors, marble benchtops, black floor, an open shower, white benchtops, a double vanity, a freestanding vanity, timber and planked wall panelling.
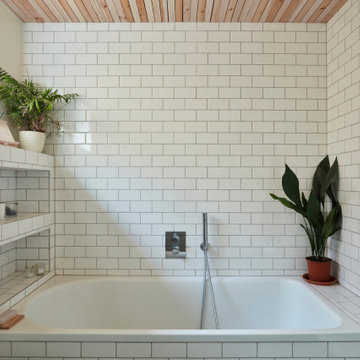
Modern, bathroom with corner shower.
This is an example of a small 3/4 bathroom in London with a drop-in tub, a corner shower, a one-piece toilet, white tile, ceramic tile, white walls, slate floors, a trough sink, grey floor, an open shower, a single vanity, a freestanding vanity and timber.
This is an example of a small 3/4 bathroom in London with a drop-in tub, a corner shower, a one-piece toilet, white tile, ceramic tile, white walls, slate floors, a trough sink, grey floor, an open shower, a single vanity, a freestanding vanity and timber.
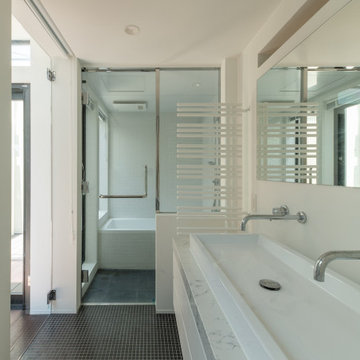
Mid-sized midcentury bathroom in Tokyo with flat-panel cabinets, white cabinets, white walls, mosaic tile floors, a vessel sink, marble benchtops, black floor, grey benchtops, a built-in vanity, timber and planked wall panelling.
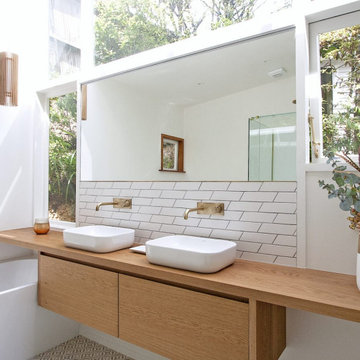
Classic Timber Vanity, Maximum Light Bathroom, Frameless Shower
Design ideas for a mid-sized scandinavian kids bathroom in Perth with furniture-like cabinets, medium wood cabinets, a freestanding tub, a corner shower, white tile, ceramic tile, white walls, porcelain floors, a vessel sink, wood benchtops, multi-coloured floor, a hinged shower door, a double vanity, a floating vanity and timber.
Design ideas for a mid-sized scandinavian kids bathroom in Perth with furniture-like cabinets, medium wood cabinets, a freestanding tub, a corner shower, white tile, ceramic tile, white walls, porcelain floors, a vessel sink, wood benchtops, multi-coloured floor, a hinged shower door, a double vanity, a floating vanity and timber.
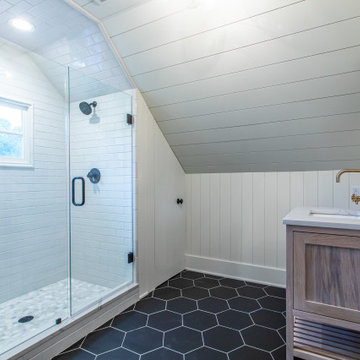
Design ideas for a bathroom in Atlanta with shaker cabinets, light wood cabinets, white tile, white walls, black floor, white benchtops, a single vanity, a built-in vanity, timber and planked wall panelling.
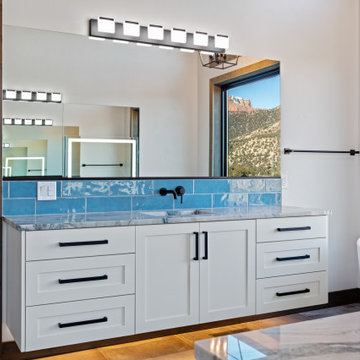
Inspiration for a contemporary master bathroom in Other with shaker cabinets, white cabinets, a freestanding tub, a double shower, a one-piece toilet, blue tile, white walls, porcelain floors, an undermount sink, quartzite benchtops, grey floor, a hinged shower door, blue benchtops, an enclosed toilet, a double vanity, a floating vanity and timber.
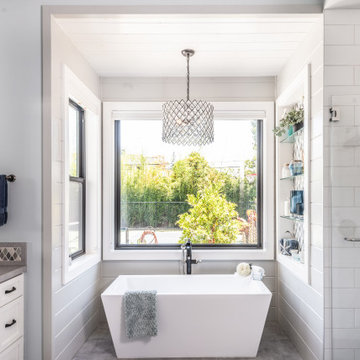
Inspiration for a large country master bathroom in San Francisco with shaker cabinets, white cabinets, a freestanding tub, a curbless shower, a one-piece toilet, multi-coloured tile, ceramic tile, white walls, an undermount sink, engineered quartz benchtops, a hinged shower door, grey benchtops, a double vanity, a built-in vanity and timber.
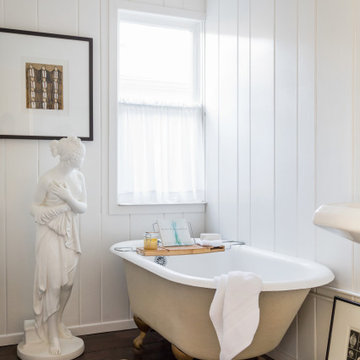
Design ideas for a mid-sized traditional 3/4 bathroom in Los Angeles with white walls, dark hardwood floors, brown floor, timber and planked wall panelling.
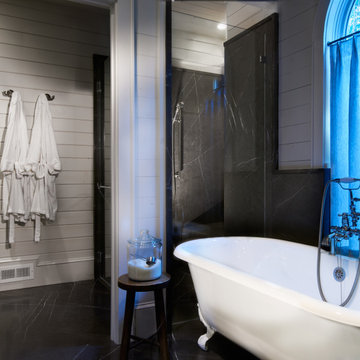
Wonderful modern home overlooking Lake Glenville. Open plan with adjacent butler bar/laundry
Inspiration for a mid-sized transitional master bathroom in Other with recessed-panel cabinets, white cabinets, a corner shower, a one-piece toilet, white walls, medium hardwood floors, an undermount sink, granite benchtops, brown floor, a hinged shower door, white benchtops, a double vanity, timber and planked wall panelling.
Inspiration for a mid-sized transitional master bathroom in Other with recessed-panel cabinets, white cabinets, a corner shower, a one-piece toilet, white walls, medium hardwood floors, an undermount sink, granite benchtops, brown floor, a hinged shower door, white benchtops, a double vanity, timber and planked wall panelling.
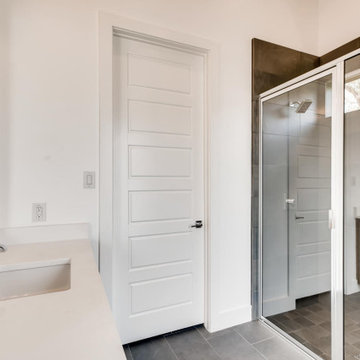
Large modern 3/4 bathroom in Austin with flat-panel cabinets, white cabinets, a freestanding tub, an open shower, a one-piece toilet, gray tile, marble, white walls, ceramic floors, an integrated sink, marble benchtops, grey floor, a hinged shower door, white benchtops, an enclosed toilet, a double vanity, a built-in vanity, timber and planked wall panelling.
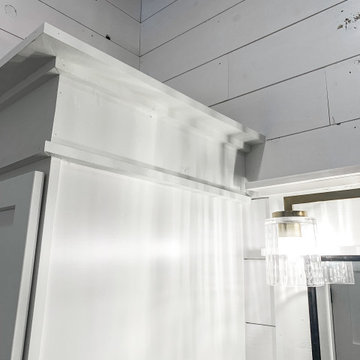
This is an example of a mid-sized country master bathroom in Minneapolis with shaker cabinets, a two-piece toilet, white walls, laminate floors, an integrated sink, granite benchtops, brown floor, a single vanity, a freestanding vanity, timber, planked wall panelling, white cabinets, an alcove shower, black tile, ceramic tile, a hinged shower door and black benchtops.
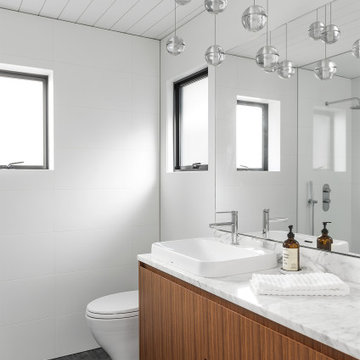
Photo of a large contemporary 3/4 bathroom in Vancouver with flat-panel cabinets, medium wood cabinets, white walls, porcelain floors, a vessel sink, grey floor, white benchtops, a floating vanity and timber.
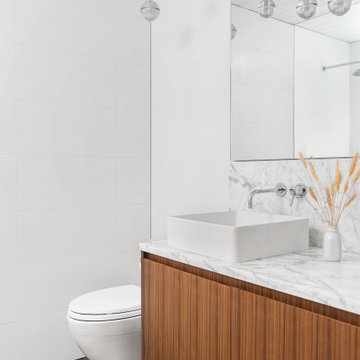
Cabinetry designed and built by Esq Design -
Home designed and built by Treeline Construction -
Photography by Jody Bech Photography
Design ideas for a large contemporary 3/4 bathroom in Vancouver with flat-panel cabinets, medium wood cabinets, a one-piece toilet, white tile, cement tile, white walls, mosaic tile floors, a vessel sink, quartzite benchtops, black floor, white benchtops, an enclosed toilet, a single vanity, a floating vanity and timber.
Design ideas for a large contemporary 3/4 bathroom in Vancouver with flat-panel cabinets, medium wood cabinets, a one-piece toilet, white tile, cement tile, white walls, mosaic tile floors, a vessel sink, quartzite benchtops, black floor, white benchtops, an enclosed toilet, a single vanity, a floating vanity and timber.
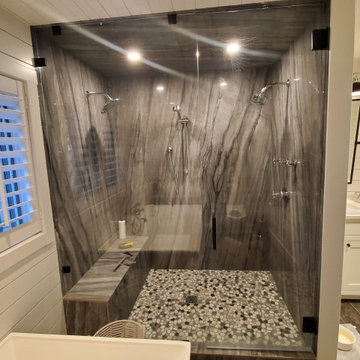
VonTobelValpo designer Jim Bolka went above and beyond with this farmhouse bathroom remodel featuring Boral waterproof shiplap walls & ceilings, dual-vanities with Amerock vanity knobs & pulls, & Kohler drop-in sinks, mirror & wall mounted lights. The shower features Daltile pebbled floor, Grohe custom shower valves, a MGM glass shower door & Thermasol steam cam lights. The solid acrylic freestanding tub is by MTI & the wall-mounted toilet & bidet are by Toto. A Schluter heated floor system ensures the owner won’t get a chill in the winter. Want to replicate this look in your home? Contact us today to request a free design consultation!

Design ideas for a small country 3/4 wet room bathroom in New Orleans with open cabinets, grey cabinets, a two-piece toilet, gray tile, terra-cotta tile, white walls, cement tiles, a wall-mount sink, concrete benchtops, grey floor, a hinged shower door, grey benchtops, a single vanity, a floating vanity, timber and wallpaper.
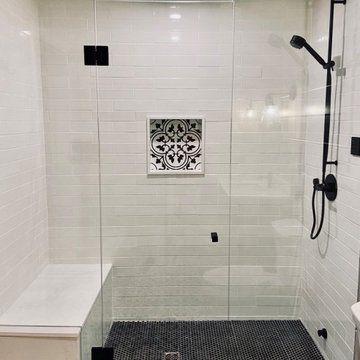
We were hired to finish the basement of our clients cottage in Haliburton. The house is a woodsy craftsman style. Basements can be dark so we used pickled pine to brighten up this 3000 sf space which allowed us to remain consistent with the vibe of the overall cottage. We delineated the large open space in to four functions - a Family Room (with projector screen TV viewing above the fireplace and a reading niche); a Game Room with access to large doors open to the lake; a Guest Bedroom with sitting nook; and an Exercise Room. Glass was used in the french and barn doors to allow light to penetrate each space. Shelving units were used to provide some visual separation between the Family Room and Game Room. The fireplace referenced the upstairs fireplace with added inspiration from a photo our clients saw and loved. We provided all construction docs and furnishings will installed soon.

Our Lakewood clients came to Advance Design dreaming of a home spa with fresh, clean, elegant details. The design process was important, as our clients had found polished nickel sconces that set the tone for the design. Our designer moved the toilet to the other side of the existing layout to open up the space and let more light in. Once the layout was set and the 3D illustrations completed, our clients were sold.
The finished product is better than our clients ever imagined. They achieved a five-star master bath feel in the comfort of their own home. The fresh and clean vibe is evident in the master bath vanity, with Sea Salt Maple Cabinets from Medallion. These bright white cabinets are complemented by the Calacatta Quartz countertop with undermount sinks and stainless-steel Kohler faucets.
Hexagon Firenze Carrara Honed tile covers the floor, and shower floor adding stunning texture. A large glass shower is lined by 4 x 12” Firenze Carrara Polished tile that matches the flooring. The stainless-steel shower fixtures from Rohl are truly unique. Gold accents in the mirror and pendant light fixture contrast the bright white colors of the tub and walls. It wouldn’t be surprising to see this bathroom in a five-star hotel.
Bathroom Design Ideas with White Walls and Timber
8