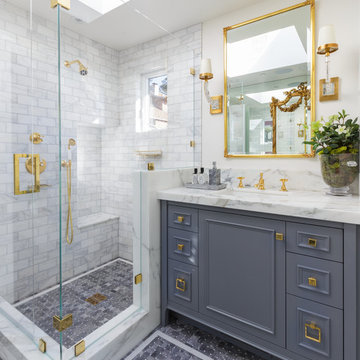Bathroom Design Ideas with White Walls
Refine by:
Budget
Sort by:Popular Today
1 - 20 of 514 photos
Item 1 of 3
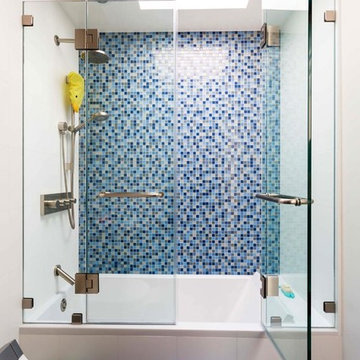
Mid-sized transitional 3/4 bathroom in New York with a one-piece toilet, white walls, an alcove tub, an alcove shower, blue tile, mosaic tile and a hinged shower door.
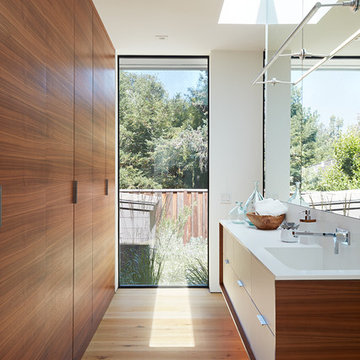
Klopf Architecture and Outer space Landscape Architects designed a new warm, modern, open, indoor-outdoor home in Los Altos, California. Inspired by mid-century modern homes but looking for something completely new and custom, the owners, a couple with two children, bought an older ranch style home with the intention of replacing it.
Created on a grid, the house is designed to be at rest with differentiated spaces for activities; living, playing, cooking, dining and a piano space. The low-sloping gable roof over the great room brings a grand feeling to the space. The clerestory windows at the high sloping roof make the grand space light and airy.
Upon entering the house, an open atrium entry in the middle of the house provides light and nature to the great room. The Heath tile wall at the back of the atrium blocks direct view of the rear yard from the entry door for privacy.
The bedrooms, bathrooms, play room and the sitting room are under flat wing-like roofs that balance on either side of the low sloping gable roof of the main space. Large sliding glass panels and pocketing glass doors foster openness to the front and back yards. In the front there is a fenced-in play space connected to the play room, creating an indoor-outdoor play space that could change in use over the years. The play room can also be closed off from the great room with a large pocketing door. In the rear, everything opens up to a deck overlooking a pool where the family can come together outdoors.
Wood siding travels from exterior to interior, accentuating the indoor-outdoor nature of the house. Where the exterior siding doesn’t come inside, a palette of white oak floors, white walls, walnut cabinetry, and dark window frames ties all the spaces together to create a uniform feeling and flow throughout the house. The custom cabinetry matches the minimal joinery of the rest of the house, a trim-less, minimal appearance. Wood siding was mitered in the corners, including where siding meets the interior drywall. Wall materials were held up off the floor with a minimal reveal. This tight detailing gives a sense of cleanliness to the house.
The garage door of the house is completely flush and of the same material as the garage wall, de-emphasizing the garage door and making the street presentation of the house kinder to the neighborhood.
The house is akin to a custom, modern-day Eichler home in many ways. Inspired by mid-century modern homes with today’s materials, approaches, standards, and technologies. The goals were to create an indoor-outdoor home that was energy-efficient, light and flexible for young children to grow. This 3,000 square foot, 3 bedroom, 2.5 bathroom new house is located in Los Altos in the heart of the Silicon Valley.
Klopf Architecture Project Team: John Klopf, AIA, and Chuang-Ming Liu
Landscape Architect: Outer space Landscape Architects
Structural Engineer: ZFA Structural Engineers
Staging: Da Lusso Design
Photography ©2018 Mariko Reed
Location: Los Altos, CA
Year completed: 2017
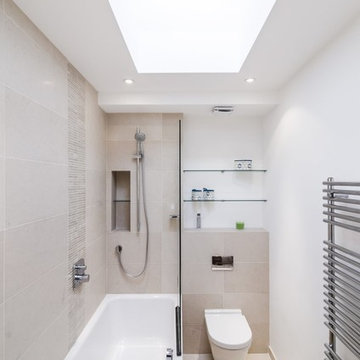
Inspiration for a mid-sized contemporary master bathroom in London with a shower/bathtub combo, a wall-mount toilet, beige tile, porcelain tile, white walls, porcelain floors and an alcove tub.
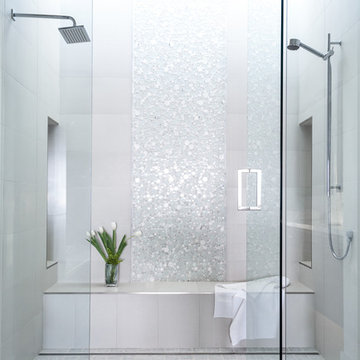
Lucente Ambrato Circle Mosaic, Style Plain White (walls/bench), Silver Marble (floor), Kat Alves Photography
Photo of a large contemporary master bathroom in Los Angeles with a double shower, white tile, mosaic tile, white walls, porcelain floors, white floor, a niche and a shower seat.
Photo of a large contemporary master bathroom in Los Angeles with a double shower, white tile, mosaic tile, white walls, porcelain floors, white floor, a niche and a shower seat.
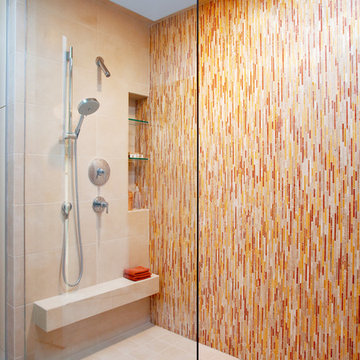
This is an example of a contemporary master bathroom in Los Angeles with multi-coloured tile, matchstick tile, white walls, ceramic floors, a curbless shower, a niche and a shower seat.

Design ideas for a contemporary master bathroom in London with flat-panel cabinets, black cabinets, a freestanding tub, a curbless shower, a wall-mount toilet, mosaic tile, white walls, wood-look tile, a vessel sink, marble benchtops, beige floor, an open shower, white benchtops, a double vanity, a built-in vanity and vaulted.
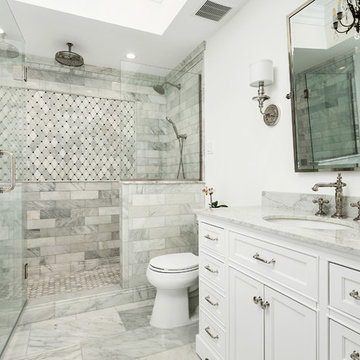
Luxurious Master Bathroom with Carrara Marble and Walk-In Shower. Photo by Square One Photography
Photo of a mid-sized traditional bathroom in St Louis with beaded inset cabinets, white cabinets, a freestanding tub, gray tile, marble, white walls, an undermount sink, grey floor and grey benchtops.
Photo of a mid-sized traditional bathroom in St Louis with beaded inset cabinets, white cabinets, a freestanding tub, gray tile, marble, white walls, an undermount sink, grey floor and grey benchtops.
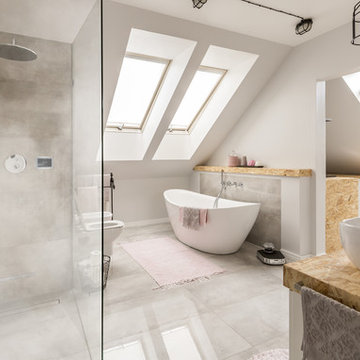
Contemporary master bathroom in New York with a freestanding tub, a corner shower, white walls, a vessel sink, grey floor, beige benchtops, a bidet and an open shower.
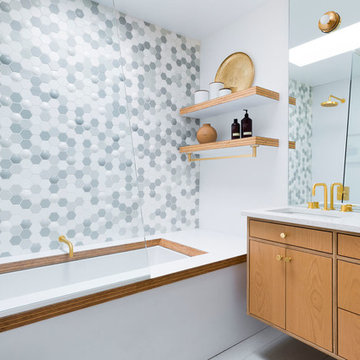
The architecture of this mid-century ranch in Portland’s West Hills oozes modernism’s core values. We wanted to focus on areas of the home that didn’t maximize the architectural beauty. The Client—a family of three, with Lucy the Great Dane, wanted to improve what was existing and update the kitchen and Jack and Jill Bathrooms, add some cool storage solutions and generally revamp the house.
We totally reimagined the entry to provide a “wow” moment for all to enjoy whilst entering the property. A giant pivot door was used to replace the dated solid wood door and side light.
We designed and built new open cabinetry in the kitchen allowing for more light in what was a dark spot. The kitchen got a makeover by reconfiguring the key elements and new concrete flooring, new stove, hood, bar, counter top, and a new lighting plan.
Our work on the Humphrey House was featured in Dwell Magazine.
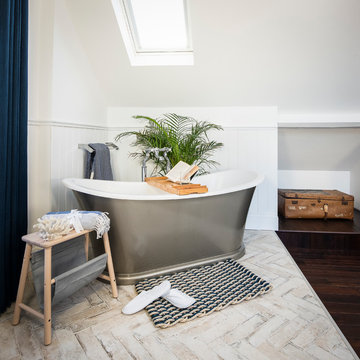
Miriam Sheridan Photography
Mid-sized transitional master bathroom in Berkshire with a freestanding tub, white tile, white walls, porcelain floors and beige floor.
Mid-sized transitional master bathroom in Berkshire with a freestanding tub, white tile, white walls, porcelain floors and beige floor.
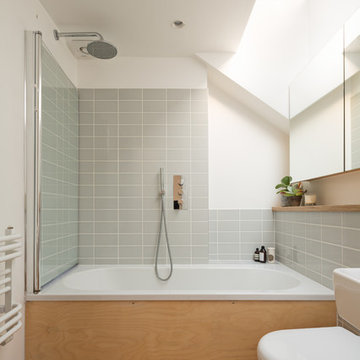
Adam Scott Images
Inspiration for a mid-sized scandinavian master bathroom in London with a drop-in tub, a two-piece toilet, white walls, a shower/bathtub combo, gray tile and cork floors.
Inspiration for a mid-sized scandinavian master bathroom in London with a drop-in tub, a two-piece toilet, white walls, a shower/bathtub combo, gray tile and cork floors.
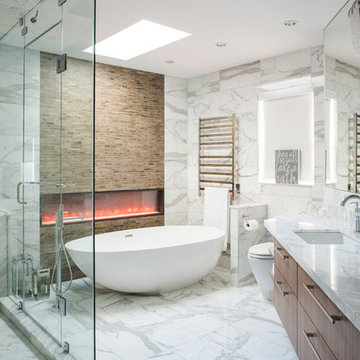
Design ideas for a large contemporary master bathroom in Vancouver with flat-panel cabinets, medium wood cabinets, a freestanding tub, white tile, an undermount sink, white floor, a corner shower, a one-piece toilet, marble, white walls, marble floors, marble benchtops, a hinged shower door and white benchtops.
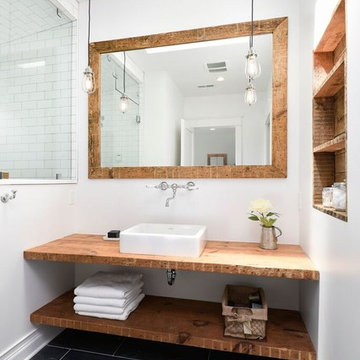
Small country 3/4 bathroom in Chicago with open cabinets, medium wood cabinets, a corner shower, white tile, subway tile, white walls, a vessel sink, wood benchtops and brown benchtops.
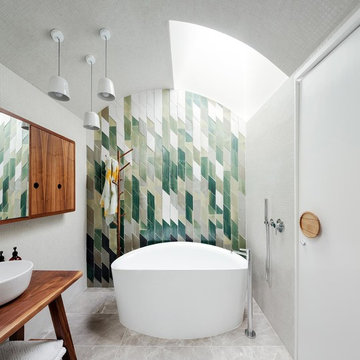
New bathroom to existing terrace house - Randwick, Sydney.
Walls and curved ceiling white glass mosaics - Feature wall custom made tiles designed in cooperation with Anchor Ceramics.
Bath tub Parisi Onda.
Pan free standing bath mixer and spout (Zucchetti)
Parisi Tondo hand held shower
Custom made timber vanity
Towel rack from small spaces, Randwick
Floor tiles: Tiles by Kate – Marble 15mm thick, 400 x 800mm
Photo by Kat Lu
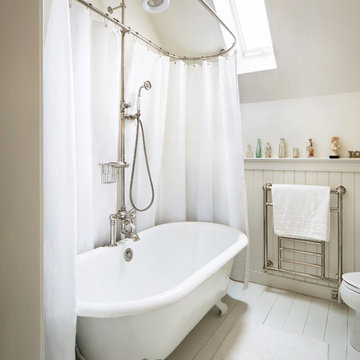
Amanda Kirkpatrick
This is an example of a country bathroom in New York with a claw-foot tub, a shower/bathtub combo, white walls and painted wood floors.
This is an example of a country bathroom in New York with a claw-foot tub, a shower/bathtub combo, white walls and painted wood floors.
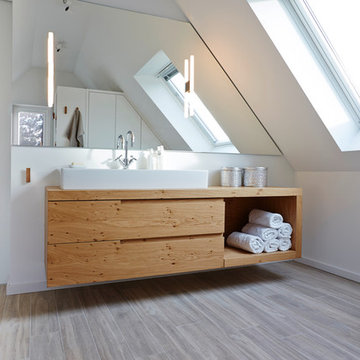
Foto: Johannes Rascher
Photo of a large contemporary master bathroom in Hamburg with a vessel sink, medium wood cabinets, white walls, light hardwood floors, open cabinets, wood benchtops and brown benchtops.
Photo of a large contemporary master bathroom in Hamburg with a vessel sink, medium wood cabinets, white walls, light hardwood floors, open cabinets, wood benchtops and brown benchtops.
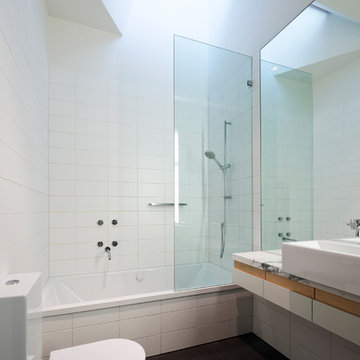
The bathroom with morning light streaming down from above. Photo by Peter Bennetts
Inspiration for a small contemporary bathroom in Melbourne with marble benchtops, a vessel sink, flat-panel cabinets, a drop-in tub, a shower/bathtub combo, a one-piece toilet, white tile, porcelain tile, white walls and concrete floors.
Inspiration for a small contemporary bathroom in Melbourne with marble benchtops, a vessel sink, flat-panel cabinets, a drop-in tub, a shower/bathtub combo, a one-piece toilet, white tile, porcelain tile, white walls and concrete floors.
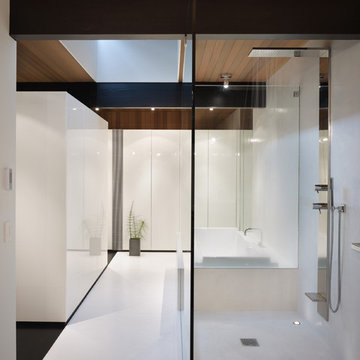
chadbourne + doss has completed a modern master bathroom that is a study in contrasting materials. The warm natural and black ebonized wood form the roof, perimeter walls, and floor of the home's interior, while smooth white walls, floor, and casework define the bathing and dressing spaces of the Master Bath.
Photo by Benjamin Benschneider
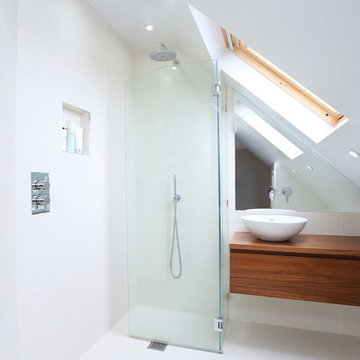
Inspiration for a contemporary bathroom in London with a vessel sink, flat-panel cabinets, medium wood cabinets, wood benchtops, white walls and brown benchtops.
Bathroom Design Ideas with White Walls
1
