Bathroom Design Ideas with with a Sauna and Engineered Quartz Benchtops
Refine by:
Budget
Sort by:Popular Today
61 - 80 of 525 photos
Item 1 of 3
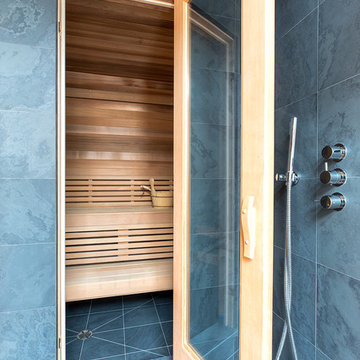
Ararat Atayan
Design ideas for a large contemporary wet room bathroom in New York with furniture-like cabinets, light wood cabinets, a one-piece toilet, white tile, subway tile, beige walls, slate floors, with a sauna, a wall-mount sink, engineered quartz benchtops, black floor, a hinged shower door and white benchtops.
Design ideas for a large contemporary wet room bathroom in New York with furniture-like cabinets, light wood cabinets, a one-piece toilet, white tile, subway tile, beige walls, slate floors, with a sauna, a wall-mount sink, engineered quartz benchtops, black floor, a hinged shower door and white benchtops.
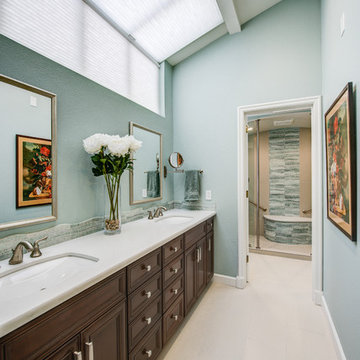
The client's purchased an 80's condo unit of the 4th floor.
The main goal(s): To create a space suitable for aging-in-place and to successfully incorporate pre-existing furniture and decor from the client's previous home.
The challenges:
- To be able to fully incorporate existing furniture into a smaller space, as the client's had down-sized by moving into a condo unit.
- Creating and providing a wide range of accessibility and universal design to accommodate certain health issues of one of the clients.
Inspiration: Existing arches throughout the home.
Treve Johnson Photography
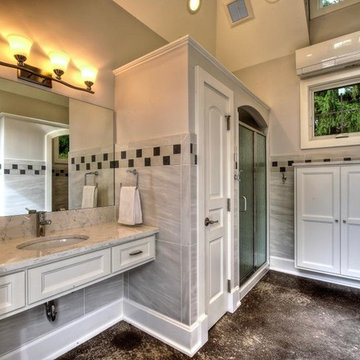
Design ideas for a large traditional wet room bathroom in Indianapolis with shaker cabinets, white cabinets, gray tile, porcelain tile, grey walls, concrete floors, with a sauna, an undermount sink, engineered quartz benchtops, multi-coloured floor and a hinged shower door.
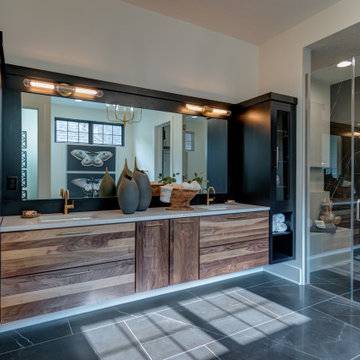
Luxuriance. The master bathroom is fit for a king with tones of black and natural wood throughout.
Photo of a large contemporary wet room bathroom in Indianapolis with shaker cabinets, dark wood cabinets, a freestanding tub, a two-piece toilet, black and white tile, ceramic tile, white walls, ceramic floors, with a sauna, a drop-in sink, engineered quartz benchtops, black floor, a hinged shower door, grey benchtops, a double vanity and a floating vanity.
Photo of a large contemporary wet room bathroom in Indianapolis with shaker cabinets, dark wood cabinets, a freestanding tub, a two-piece toilet, black and white tile, ceramic tile, white walls, ceramic floors, with a sauna, a drop-in sink, engineered quartz benchtops, black floor, a hinged shower door, grey benchtops, a double vanity and a floating vanity.
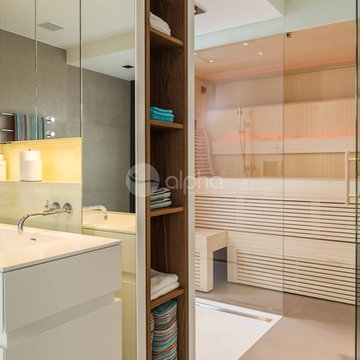
Ambient Elements creates conscious designs for innovative spaces by combining superior craftsmanship, advanced engineering and unique concepts while providing the ultimate wellness experience. We design and build saunas, infrared saunas, steam rooms, hammams, cryo chambers, salt rooms, snow rooms and many other hyperthermic conditioning modalities.
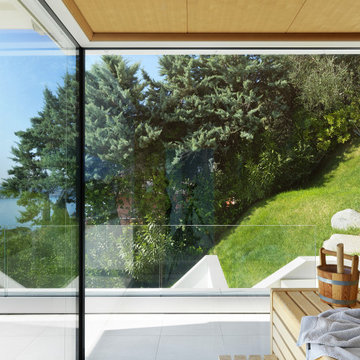
Progetto di ristrutturazione villa sul Garda con ampliamento. Bagno padronale con vista sul lago e accesso riservato alla sauna. Frangisole regolabili elettrici e finestra scorrevole eletrtica verso il balcone.
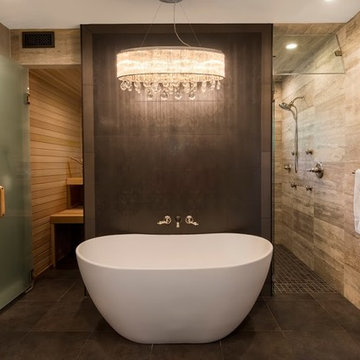
Dan Farmer
Design ideas for a mid-sized transitional bathroom in Seattle with flat-panel cabinets, dark wood cabinets, a freestanding tub, a curbless shower, porcelain tile, an undermount sink, engineered quartz benchtops, porcelain floors and with a sauna.
Design ideas for a mid-sized transitional bathroom in Seattle with flat-panel cabinets, dark wood cabinets, a freestanding tub, a curbless shower, porcelain tile, an undermount sink, engineered quartz benchtops, porcelain floors and with a sauna.
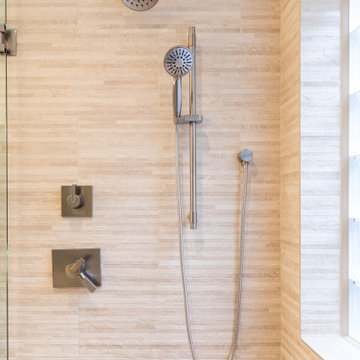
The clients had a sauna but hated having to go to the garage to use it. So, they decided to remodel their master bathroom to make it a true spa. The sauna replaced a stand alone shower. The jacuzzi was remove to create a large zero-entry shower with a custom bench. A white, Shaker style double vanity topped with a quartz countertop. The undermount sinks mimic the shape of the recessed medicine cabinet mirrors. The faucets can be controlled hands free with motion sensors. The floors are heated to keep the clients warm even outside the sauna.
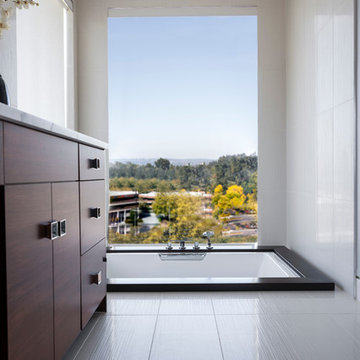
John Granen
Mid-sized contemporary bathroom in Seattle with flat-panel cabinets, dark wood cabinets, a drop-in tub, a two-piece toilet, gray tile, white walls, ceramic floors, an undermount sink, engineered quartz benchtops and with a sauna.
Mid-sized contemporary bathroom in Seattle with flat-panel cabinets, dark wood cabinets, a drop-in tub, a two-piece toilet, gray tile, white walls, ceramic floors, an undermount sink, engineered quartz benchtops and with a sauna.
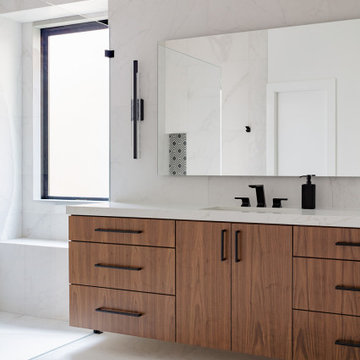
We have a solid walnut vanity in this modern bathroom. The mirror is a LED mirror. We used 2 Modern Forms wall sconces with adjustable lighting. The hardware is all black by Belwith Keeler, from the Coventry Collection. The countertop is Quartz Pietra Danae 2cm. The floor and walls are Walker Zanger Velluto Series. This shower has this special low iron glass that it's more transparent than most shower glass. This is an open walk-in shower with no door. It has an infinity drain. All black hardware. It includes a rainfall shower. This shower also includes a shower bench and a shampoo niche big enough to hold all your body wash, scrubs, and conditioners.
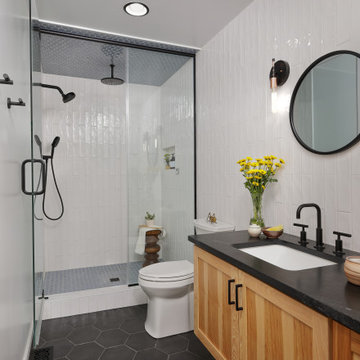
This is an example of a mid-sized scandinavian wet room bathroom in Phoenix with shaker cabinets, medium wood cabinets, a one-piece toilet, white tile, ceramic tile, white walls, ceramic floors, with a sauna, a drop-in sink, engineered quartz benchtops, black floor, a hinged shower door, black benchtops, a single vanity and a floating vanity.
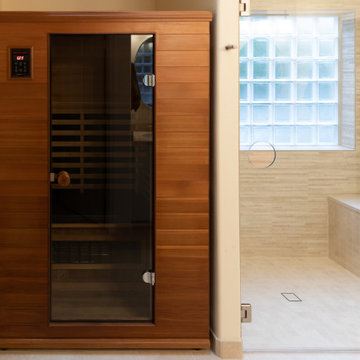
The clients had a sauna but hated having to go to the garage to use it. So, they decided to remodel their master bathroom to make it a true spa. The sauna replaced a stand alone shower. The jacuzzi was remove to create a large zero-entry shower with a custom bench. A white, Shaker style double vanity topped with a quartz countertop. The undermount sinks mimic the shape of the recessed medicine cabinet mirrors. The faucets can be controlled hands free with motion sensors. The floors are heated to keep the clients warm even outside the sauna.
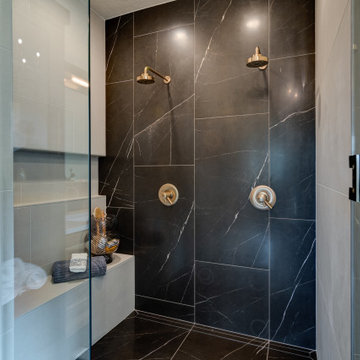
Luxuriance. The master bathroom is fit for a king with tones of black and natural wood throughout.
Inspiration for a large contemporary wet room bathroom in Indianapolis with shaker cabinets, dark wood cabinets, a freestanding tub, a two-piece toilet, black and white tile, ceramic tile, white walls, ceramic floors, with a sauna, a drop-in sink, engineered quartz benchtops, black floor, a hinged shower door, grey benchtops, a double vanity and a floating vanity.
Inspiration for a large contemporary wet room bathroom in Indianapolis with shaker cabinets, dark wood cabinets, a freestanding tub, a two-piece toilet, black and white tile, ceramic tile, white walls, ceramic floors, with a sauna, a drop-in sink, engineered quartz benchtops, black floor, a hinged shower door, grey benchtops, a double vanity and a floating vanity.
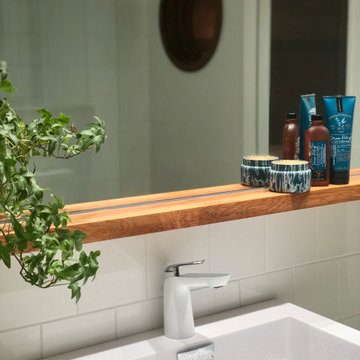
This budget friendly next to the gym bathroom got an interesting touch to it with the crisp contrast of cedar against white. The round little window from the sauna makes the sauna feel light and airy.
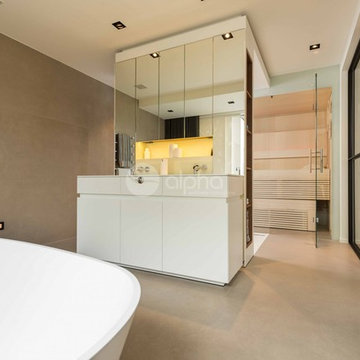
Ambient Elements creates conscious designs for innovative spaces by combining superior craftsmanship, advanced engineering and unique concepts while providing the ultimate wellness experience. We design and build saunas, infrared saunas, steam rooms, hammams, cryo chambers, salt rooms, snow rooms and many other hyperthermic conditioning modalities.
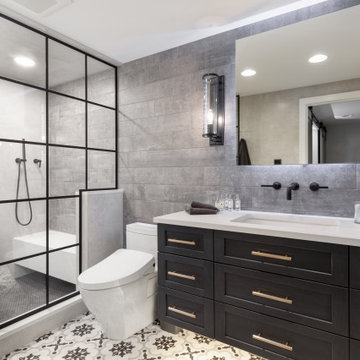
Inspiration for a mid-sized industrial bathroom in Detroit with shaker cabinets, black cabinets, a one-piece toilet, beige tile, porcelain tile, grey walls, porcelain floors, with a sauna, an undermount sink, engineered quartz benchtops, multi-coloured floor, a hinged shower door and beige benchtops.
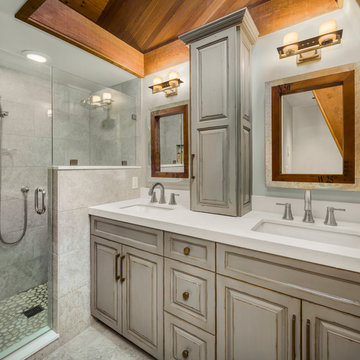
Andrew O'Neill, Clarity Northwest (Seattle)
Photo of a small country bathroom in Seattle with raised-panel cabinets, distressed cabinets, a one-piece toilet, gray tile, porcelain tile, grey walls, pebble tile floors, an undermount sink, engineered quartz benchtops and with a sauna.
Photo of a small country bathroom in Seattle with raised-panel cabinets, distressed cabinets, a one-piece toilet, gray tile, porcelain tile, grey walls, pebble tile floors, an undermount sink, engineered quartz benchtops and with a sauna.
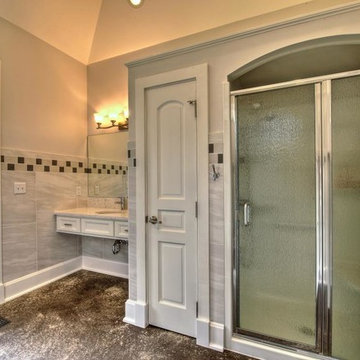
Design ideas for a large traditional wet room bathroom in Indianapolis with shaker cabinets, white cabinets, gray tile, porcelain tile, grey walls, concrete floors, with a sauna, an undermount sink, engineered quartz benchtops, multi-coloured floor and a hinged shower door.
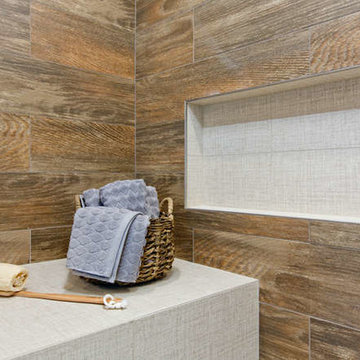
Carlsbad Steam Shower and Bathroom Remodel
Taking space from the adjoining bedroom to make room for a great steam shower the results are amazing to be loved by all. The expansive steam shower is fit for any King or Queen with its vast size of 7' x 7' detailed with a mirror for necessary grooming. The benches were designed specifically so that the clients could lay down with true comfort. The Mr Steam iAudio fills the spa with your favorite tunes as the steam relaxes your soul.
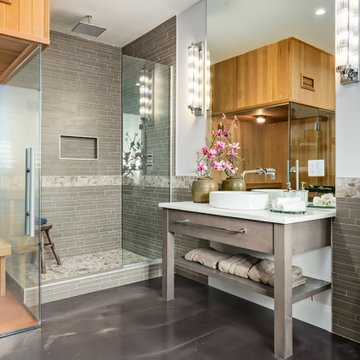
This is an example of a contemporary bathroom in Calgary with light wood cabinets, an open shower, a one-piece toilet, gray tile, wood-look tile, white walls, concrete floors, with a sauna, a vessel sink, engineered quartz benchtops, grey floor, an open shower, white benchtops, a niche, a single vanity, a freestanding vanity and panelled walls.
Bathroom Design Ideas with with a Sauna and Engineered Quartz Benchtops
4