All Cabinet Finishes Bathroom Design Ideas with with a Sauna
Refine by:
Budget
Sort by:Popular Today
101 - 120 of 2,234 photos
Item 1 of 3
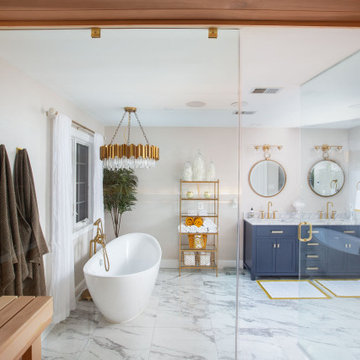
What a beautiful view from looking within the sauna out into the stunning master bathroom spa retreat. The all-glass sauna front opens up nicely with its surrounding space.
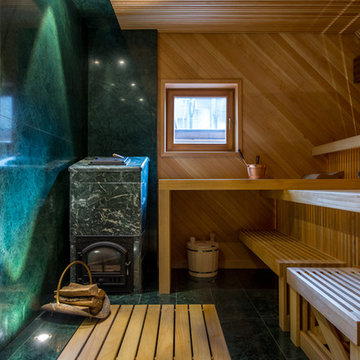
Архитекторы: Елена Бурмистрова и Татьяна Осина
Реконструкция загородного дома из бревна
Design ideas for a contemporary bathroom in Moscow with medium wood cabinets, with a sauna and a vessel sink.
Design ideas for a contemporary bathroom in Moscow with medium wood cabinets, with a sauna and a vessel sink.
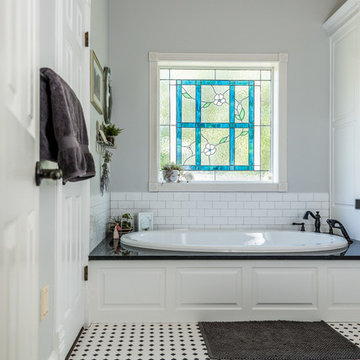
Photos by Darby Kate Photography
Inspiration for a mid-sized country bathroom in Dallas with dark hardwood floors, raised-panel cabinets, white cabinets, a drop-in tub, black and white tile, ceramic tile, grey walls, an undermount sink, granite benchtops and with a sauna.
Inspiration for a mid-sized country bathroom in Dallas with dark hardwood floors, raised-panel cabinets, white cabinets, a drop-in tub, black and white tile, ceramic tile, grey walls, an undermount sink, granite benchtops and with a sauna.
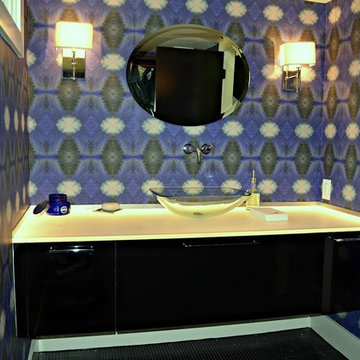
Powder Room
Builder: Stone Acorn / Designer: Cheryl Carpenter w/ Poggenpohl
Photo by: Samantha Garrido
Photo of a small transitional bathroom in Houston with flat-panel cabinets, porcelain tile, dark wood cabinets, blue walls, dark hardwood floors, with a sauna and a vessel sink.
Photo of a small transitional bathroom in Houston with flat-panel cabinets, porcelain tile, dark wood cabinets, blue walls, dark hardwood floors, with a sauna and a vessel sink.
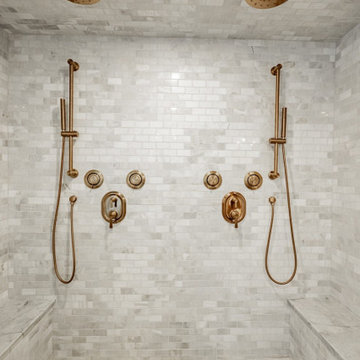
Embark on a journey of design fusion with our transformative bathroom renovation project, aptly titled 'Timeless Fusion.' This endeavor seamlessly marries the charm of a Brown Vintage Vanity with the sleek allure of Modern Elegance, creating a symphony of styles that revitalizes your bathroom space.
The focal point of the project, the Brown Vintage Vanity, adds a touch of old-school charm. Its warm and rich tones evoke a sense of nostalgia, creating a welcoming atmosphere reminiscent of a bygone era. This vintage element is thoughtfully juxtaposed with the clean lines and modern aesthetic of the overall design, establishing a harmonious blend that transcends time.
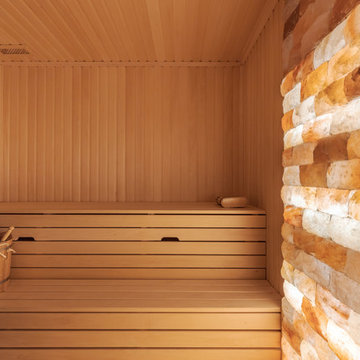
Design ideas for a mid-sized country bathroom in Saint Petersburg with open cabinets, brown cabinets, a curbless shower, beige tile, porcelain tile, beige walls, porcelain floors, with a sauna, glass benchtops, beige floor, an open shower and white benchtops.

This transformation started with a builder grade bathroom and was expanded into a sauna wet room. With cedar walls and ceiling and a custom cedar bench, the sauna heats the space for a relaxing dry heat experience. The goal of this space was to create a sauna in the secondary bathroom and be as efficient as possible with the space. This bathroom transformed from a standard secondary bathroom to a ergonomic spa without impacting the functionality of the bedroom.
This project was super fun, we were working inside of a guest bedroom, to create a functional, yet expansive bathroom. We started with a standard bathroom layout and by building out into the large guest bedroom that was used as an office, we were able to create enough square footage in the bathroom without detracting from the bedroom aesthetics or function. We worked with the client on her specific requests and put all of the materials into a 3D design to visualize the new space.
Houzz Write Up: https://www.houzz.com/magazine/bathroom-of-the-week-stylish-spa-retreat-with-a-real-sauna-stsetivw-vs~168139419
The layout of the bathroom needed to change to incorporate the larger wet room/sauna. By expanding the room slightly it gave us the needed space to relocate the toilet, the vanity and the entrance to the bathroom allowing for the wet room to have the full length of the new space.
This bathroom includes a cedar sauna room that is incorporated inside of the shower, the custom cedar bench follows the curvature of the room's new layout and a window was added to allow the natural sunlight to come in from the bedroom. The aromatic properties of the cedar are delightful whether it's being used with the dry sauna heat and also when the shower is steaming the space. In the shower are matching porcelain, marble-look tiles, with architectural texture on the shower walls contrasting with the warm, smooth cedar boards. Also, by increasing the depth of the toilet wall, we were able to create useful towel storage without detracting from the room significantly.
This entire project and client was a joy to work with.
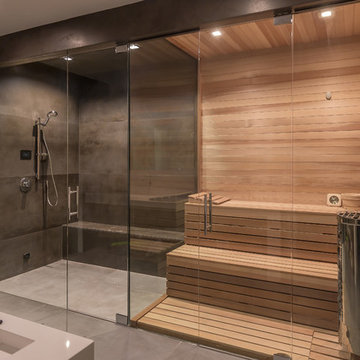
A steam shower and sauna next to the pool area. the ultimate spa experience in the comfort of one's home
Expansive modern bathroom in San Francisco with white cabinets, a double shower, a wall-mount toilet, black tile, ceramic tile, black walls, ceramic floors, with a sauna, a wall-mount sink, black floor, a hinged shower door and white benchtops.
Expansive modern bathroom in San Francisco with white cabinets, a double shower, a wall-mount toilet, black tile, ceramic tile, black walls, ceramic floors, with a sauna, a wall-mount sink, black floor, a hinged shower door and white benchtops.
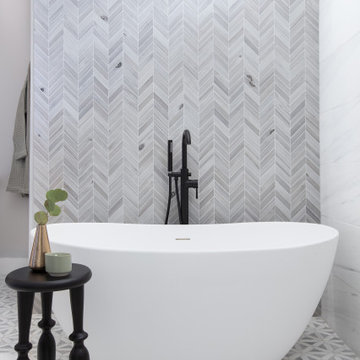
Design ideas for an expansive transitional bathroom in San Diego with shaker cabinets, brown cabinets, a freestanding tub, an open shower, white tile, porcelain tile, grey walls, marble floors, with a sauna, an undermount sink, engineered quartz benchtops, white floor, an open shower, white benchtops, a shower seat, a single vanity and a freestanding vanity.
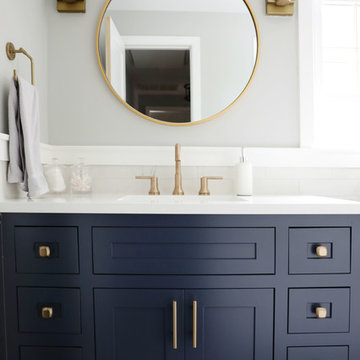
Bathroom with blue vanity, satin gold hardware and plumbing fixtures
Inspiration for a mid-sized modern bathroom in New York with shaker cabinets, blue cabinets, grey walls, porcelain floors, with a sauna, engineered quartz benchtops, white benchtops and an undermount sink.
Inspiration for a mid-sized modern bathroom in New York with shaker cabinets, blue cabinets, grey walls, porcelain floors, with a sauna, engineered quartz benchtops, white benchtops and an undermount sink.
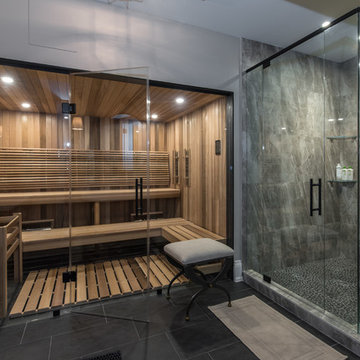
Inspiration for a large traditional bathroom in Other with a corner shower, gray tile, marble, grey walls, slate floors, with a sauna, granite benchtops, grey floor, a hinged shower door, white benchtops, flat-panel cabinets and medium wood cabinets.
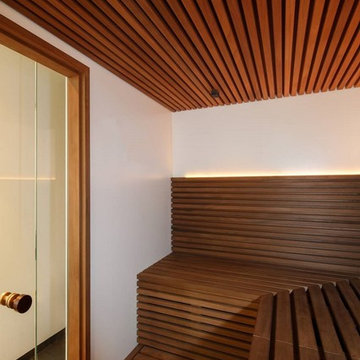
Kühnapfel Fotografie
Inspiration for a mid-sized contemporary bathroom in Berlin with with a sauna, open cabinets, beige cabinets, a drop-in tub, a curbless shower, a two-piece toilet, beige tile, ceramic tile, beige walls, ceramic floors, a vessel sink, granite benchtops, beige floor and a hinged shower door.
Inspiration for a mid-sized contemporary bathroom in Berlin with with a sauna, open cabinets, beige cabinets, a drop-in tub, a curbless shower, a two-piece toilet, beige tile, ceramic tile, beige walls, ceramic floors, a vessel sink, granite benchtops, beige floor and a hinged shower door.
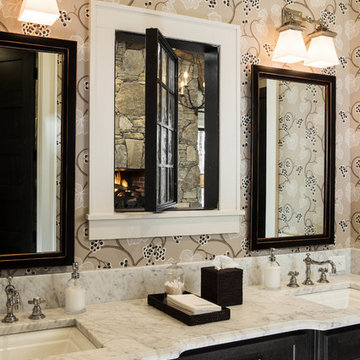
In the master bath, with the pivoting window slightly open, showing the master bedroom fireplace. Marble tops the dual sink vanity that sits on a black base.
Scott Moore Photography
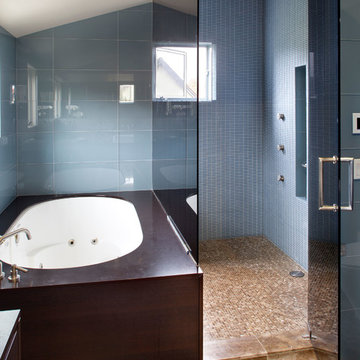
Contemporary Bath w/ glass tile shower and tub surround with glass partition wall.
Paul Dyer Photography
Inspiration for an expansive contemporary bathroom in San Francisco with flat-panel cabinets, dark wood cabinets, limestone benchtops, an undermount tub, blue tile, glass tile, a vessel sink, blue walls, marble floors and with a sauna.
Inspiration for an expansive contemporary bathroom in San Francisco with flat-panel cabinets, dark wood cabinets, limestone benchtops, an undermount tub, blue tile, glass tile, a vessel sink, blue walls, marble floors and with a sauna.
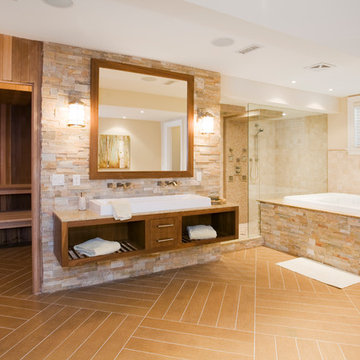
Jason Hartog Photography
Photo of a large arts and crafts bathroom in Toronto with open cabinets, medium wood cabinets, a drop-in tub, an alcove shower, beige tile, brown tile, stone tile, porcelain floors, with a sauna, a vessel sink, granite benchtops, brown floor and a hinged shower door.
Photo of a large arts and crafts bathroom in Toronto with open cabinets, medium wood cabinets, a drop-in tub, an alcove shower, beige tile, brown tile, stone tile, porcelain floors, with a sauna, a vessel sink, granite benchtops, brown floor and a hinged shower door.

This transformation started with a builder grade bathroom and was expanded into a sauna wet room. With cedar walls and ceiling and a custom cedar bench, the sauna heats the space for a relaxing dry heat experience. The goal of this space was to create a sauna in the secondary bathroom and be as efficient as possible with the space. This bathroom transformed from a standard secondary bathroom to a ergonomic spa without impacting the functionality of the bedroom.
This project was super fun, we were working inside of a guest bedroom, to create a functional, yet expansive bathroom. We started with a standard bathroom layout and by building out into the large guest bedroom that was used as an office, we were able to create enough square footage in the bathroom without detracting from the bedroom aesthetics or function. We worked with the client on her specific requests and put all of the materials into a 3D design to visualize the new space.
Houzz Write Up: https://www.houzz.com/magazine/bathroom-of-the-week-stylish-spa-retreat-with-a-real-sauna-stsetivw-vs~168139419
The layout of the bathroom needed to change to incorporate the larger wet room/sauna. By expanding the room slightly it gave us the needed space to relocate the toilet, the vanity and the entrance to the bathroom allowing for the wet room to have the full length of the new space.
This bathroom includes a cedar sauna room that is incorporated inside of the shower, the custom cedar bench follows the curvature of the room's new layout and a window was added to allow the natural sunlight to come in from the bedroom. The aromatic properties of the cedar are delightful whether it's being used with the dry sauna heat and also when the shower is steaming the space. In the shower are matching porcelain, marble-look tiles, with architectural texture on the shower walls contrasting with the warm, smooth cedar boards. Also, by increasing the depth of the toilet wall, we were able to create useful towel storage without detracting from the room significantly.
This entire project and client was a joy to work with.
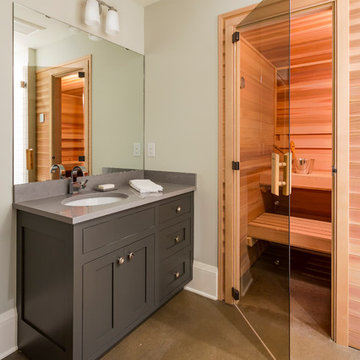
Photo by Seth Hannula
This is an example of a mid-sized transitional bathroom in Minneapolis with shaker cabinets, grey cabinets, grey walls, concrete floors, with a sauna, an undermount sink and brown floor.
This is an example of a mid-sized transitional bathroom in Minneapolis with shaker cabinets, grey cabinets, grey walls, concrete floors, with a sauna, an undermount sink and brown floor.
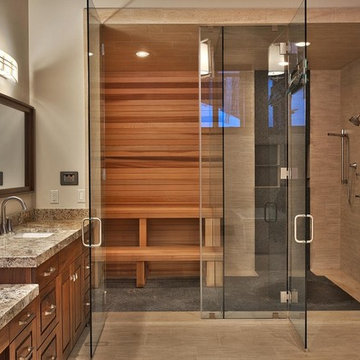
zillow.com
We helped design this bathroom along with the the shower, faucet and sink were bought from us.
Expansive contemporary bathroom in Salt Lake City with raised-panel cabinets, dark wood cabinets, an alcove shower, beige tile, porcelain tile, grey walls, porcelain floors, with a sauna, an undermount sink, granite benchtops, beige floor and a hinged shower door.
Expansive contemporary bathroom in Salt Lake City with raised-panel cabinets, dark wood cabinets, an alcove shower, beige tile, porcelain tile, grey walls, porcelain floors, with a sauna, an undermount sink, granite benchtops, beige floor and a hinged shower door.
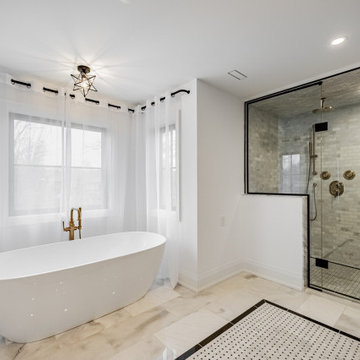
Embark on a journey of design fusion with our transformative bathroom renovation project, aptly titled 'Timeless Fusion.' This endeavor seamlessly marries the charm of a Brown Vintage Vanity with the sleek allure of Modern Elegance, creating a symphony of styles that revitalizes your bathroom space.
The focal point of the project, the Brown Vintage Vanity, adds a touch of old-school charm. Its warm and rich tones evoke a sense of nostalgia, creating a welcoming atmosphere reminiscent of a bygone era. This vintage element is thoughtfully juxtaposed with the clean lines and modern aesthetic of the overall design, establishing a harmonious blend that transcends time.
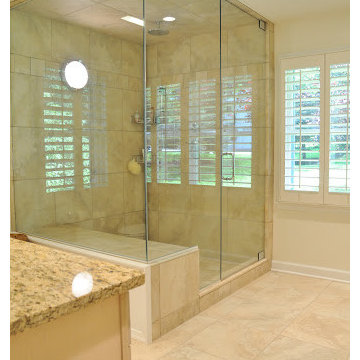
Mike Sneeringer
This is an example of a mid-sized traditional bathroom in Baltimore with raised-panel cabinets, light wood cabinets, beige tile, ceramic tile, granite benchtops, beige walls, travertine floors, an undermount sink and with a sauna.
This is an example of a mid-sized traditional bathroom in Baltimore with raised-panel cabinets, light wood cabinets, beige tile, ceramic tile, granite benchtops, beige walls, travertine floors, an undermount sink and with a sauna.
All Cabinet Finishes Bathroom Design Ideas with with a Sauna
6