Bathroom Design Ideas with with a Sauna
Refine by:
Budget
Sort by:Popular Today
41 - 60 of 710 photos
Item 1 of 3

This transformation started with a builder grade bathroom and was expanded into a sauna wet room. With cedar walls and ceiling and a custom cedar bench, the sauna heats the space for a relaxing dry heat experience. The goal of this space was to create a sauna in the secondary bathroom and be as efficient as possible with the space. This bathroom transformed from a standard secondary bathroom to a ergonomic spa without impacting the functionality of the bedroom.
This project was super fun, we were working inside of a guest bedroom, to create a functional, yet expansive bathroom. We started with a standard bathroom layout and by building out into the large guest bedroom that was used as an office, we were able to create enough square footage in the bathroom without detracting from the bedroom aesthetics or function. We worked with the client on her specific requests and put all of the materials into a 3D design to visualize the new space.
Houzz Write Up: https://www.houzz.com/magazine/bathroom-of-the-week-stylish-spa-retreat-with-a-real-sauna-stsetivw-vs~168139419
The layout of the bathroom needed to change to incorporate the larger wet room/sauna. By expanding the room slightly it gave us the needed space to relocate the toilet, the vanity and the entrance to the bathroom allowing for the wet room to have the full length of the new space.
This bathroom includes a cedar sauna room that is incorporated inside of the shower, the custom cedar bench follows the curvature of the room's new layout and a window was added to allow the natural sunlight to come in from the bedroom. The aromatic properties of the cedar are delightful whether it's being used with the dry sauna heat and also when the shower is steaming the space. In the shower are matching porcelain, marble-look tiles, with architectural texture on the shower walls contrasting with the warm, smooth cedar boards. Also, by increasing the depth of the toilet wall, we were able to create useful towel storage without detracting from the room significantly.
This entire project and client was a joy to work with.
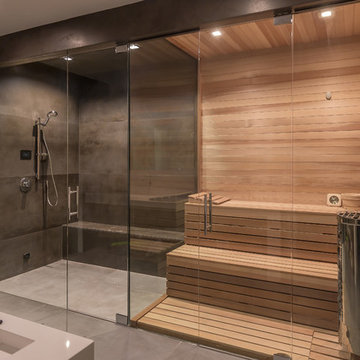
A steam shower and sauna next to the pool area. the ultimate spa experience in the comfort of one's home
Expansive modern bathroom in San Francisco with white cabinets, a double shower, a wall-mount toilet, black tile, ceramic tile, black walls, ceramic floors, with a sauna, a wall-mount sink, black floor, a hinged shower door and white benchtops.
Expansive modern bathroom in San Francisco with white cabinets, a double shower, a wall-mount toilet, black tile, ceramic tile, black walls, ceramic floors, with a sauna, a wall-mount sink, black floor, a hinged shower door and white benchtops.

This transformation started with a builder grade bathroom and was expanded into a sauna wet room. With cedar walls and ceiling and a custom cedar bench, the sauna heats the space for a relaxing dry heat experience. The goal of this space was to create a sauna in the secondary bathroom and be as efficient as possible with the space. This bathroom transformed from a standard secondary bathroom to a ergonomic spa without impacting the functionality of the bedroom.
This project was super fun, we were working inside of a guest bedroom, to create a functional, yet expansive bathroom. We started with a standard bathroom layout and by building out into the large guest bedroom that was used as an office, we were able to create enough square footage in the bathroom without detracting from the bedroom aesthetics or function. We worked with the client on her specific requests and put all of the materials into a 3D design to visualize the new space.
Houzz Write Up: https://www.houzz.com/magazine/bathroom-of-the-week-stylish-spa-retreat-with-a-real-sauna-stsetivw-vs~168139419
The layout of the bathroom needed to change to incorporate the larger wet room/sauna. By expanding the room slightly it gave us the needed space to relocate the toilet, the vanity and the entrance to the bathroom allowing for the wet room to have the full length of the new space.
This bathroom includes a cedar sauna room that is incorporated inside of the shower, the custom cedar bench follows the curvature of the room's new layout and a window was added to allow the natural sunlight to come in from the bedroom. The aromatic properties of the cedar are delightful whether it's being used with the dry sauna heat and also when the shower is steaming the space. In the shower are matching porcelain, marble-look tiles, with architectural texture on the shower walls contrasting with the warm, smooth cedar boards. Also, by increasing the depth of the toilet wall, we were able to create useful towel storage without detracting from the room significantly.
This entire project and client was a joy to work with.
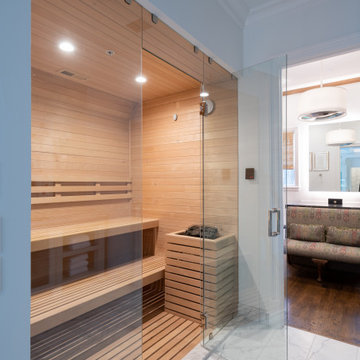
A 5' wide Finlandia sauna is perfect for relaxing and rejuvenating with your partner after a long day.
This is an example of a large transitional bathroom in Dallas with an alcove shower, white tile, white walls, marble floors, white floor, a hinged shower door and with a sauna.
This is an example of a large transitional bathroom in Dallas with an alcove shower, white tile, white walls, marble floors, white floor, a hinged shower door and with a sauna.
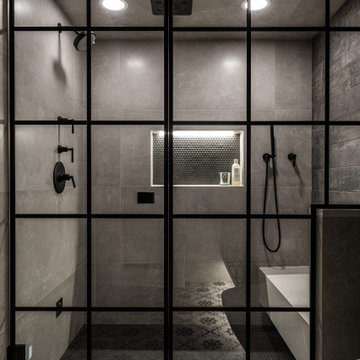
This is an example of a mid-sized industrial bathroom in Detroit with shaker cabinets, black cabinets, a one-piece toilet, beige tile, porcelain tile, grey walls, porcelain floors, with a sauna, an undermount sink, engineered quartz benchtops, multi-coloured floor, a hinged shower door and beige benchtops.

The objective was to create a warm neutral space to later customize to a specific colour palate/preference of the end user for this new construction home being built to sell. A high-end contemporary feel was requested to attract buyers in the area. An impressive kitchen that exuded high class and made an impact on guests as they entered the home, without being overbearing. The space offers an appealing open floorplan conducive to entertaining with indoor-outdoor flow.
Due to the spec nature of this house, the home had to remain appealing to the builder, while keeping a broad audience of potential buyers in mind. The challenge lay in creating a unique look, with visually interesting materials and finishes, while not being so unique that potential owners couldn’t envision making it their own. The focus on key elements elevates the look, while other features blend and offer support to these striking components. As the home was built for sale, profitability was important; materials were sourced at best value, while retaining high-end appeal. Adaptations to the home’s original design plan improve flow and usability within the kitchen-greatroom. The client desired a rich dark finish. The chosen colours tie the kitchen to the rest of the home (creating unity as combination, colours and materials, is repeated throughout).
Photos- Paul Grdina
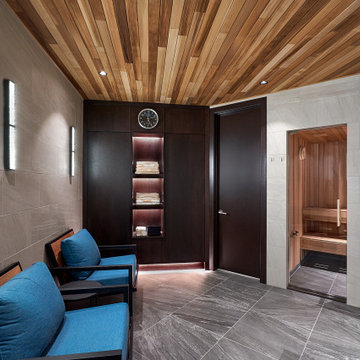
Spa
Large contemporary bathroom in Chicago with an alcove shower, beige tile, porcelain tile, beige walls, porcelain floors, with a sauna, grey floor, a hinged shower door, a shower seat and wood.
Large contemporary bathroom in Chicago with an alcove shower, beige tile, porcelain tile, beige walls, porcelain floors, with a sauna, grey floor, a hinged shower door, a shower seat and wood.

Luxury Bathroom complete with a double walk in Wet Sauna and Dry Sauna. Floor to ceiling glass walls extend the Home Gym Bathroom to feel the ultimate expansion of space.
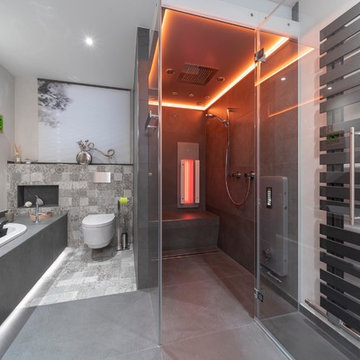
Das Fertighaus BJ 1998 hat im Obergeschoss ein Satteldach. Damit das Bad etwas größer wurde, wurde eine Dachgaube errichtet.
Geplant wurde ein individuelles Dampfbad mit Infrarotpaneel und großer beheizter Sitzbank sowie einen Whirlpool.
Der Waschtisch wurde passend zur Wanne ausgewählt.
Ebenso wurde eine Fußbodenheizung und ein Dusch-WC verbaut.
Ein Licht- und Soundsystem wurde realisiert.
Die sehr großzügige Waschtischanlage mit Echtholzfronten und Sitzbank zur Wanne hin, sowie einen Kofferschrank runden das Bad ab.
Foto: Repabad honorarfrei
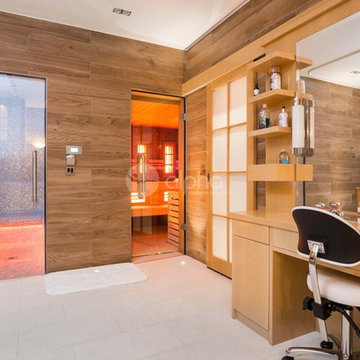
Ambient Elements creates conscious designs for innovative spaces by combining superior craftsmanship, advanced engineering and unique concepts while providing the ultimate wellness experience. We design and build saunas, infrared saunas, steam rooms, hammams, cryo chambers, salt rooms, snow rooms and many other hyperthermic conditioning modalities.
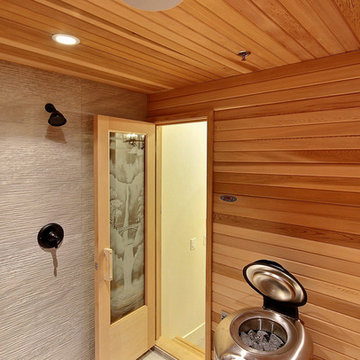
Inspired by the majesty of the Northern Lights and this family's everlasting love for Disney, this home plays host to enlighteningly open vistas and playful activity. Like its namesake, the beloved Sleeping Beauty, this home embodies family, fantasy and adventure in their truest form. Visions are seldom what they seem, but this home did begin 'Once Upon a Dream'. Welcome, to The Aurora.
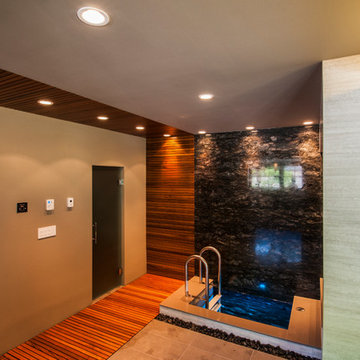
Construction: Kingdom Builders
This is an example of an expansive contemporary wet room bathroom in Vancouver with louvered cabinets, light wood cabinets, a japanese tub, a one-piece toilet, black tile, stone slab, pebble tile floors, with a sauna, a drop-in sink and engineered quartz benchtops.
This is an example of an expansive contemporary wet room bathroom in Vancouver with louvered cabinets, light wood cabinets, a japanese tub, a one-piece toilet, black tile, stone slab, pebble tile floors, with a sauna, a drop-in sink and engineered quartz benchtops.
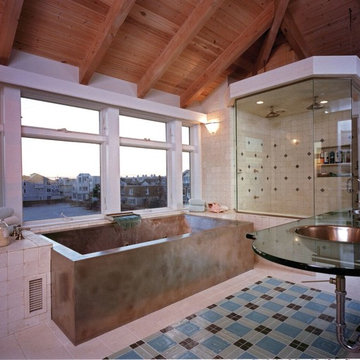
The lighting in this beach home works hand in hand with the design. The sconces provide uplight to the rafters above and the subtle downlights in the shower give way to the beauty of the design.
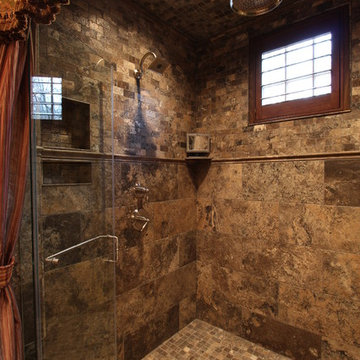
Warm master bathroom with luxury fireplace, freestanding tub, enclosed steam shower, rainfall shower system, custom cabinetry, stone tile feature wall, porcelain tile floors, wood paneling and custom crown molding.
Photo Credits: Thom Sheridan
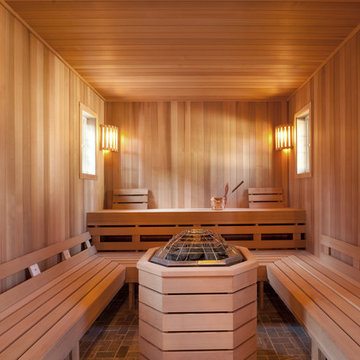
Stephen Sullivan Inc.
Design ideas for an expansive beach style bathroom in Providence with with a sauna, beige walls, slate floors and brown floor.
Design ideas for an expansive beach style bathroom in Providence with with a sauna, beige walls, slate floors and brown floor.
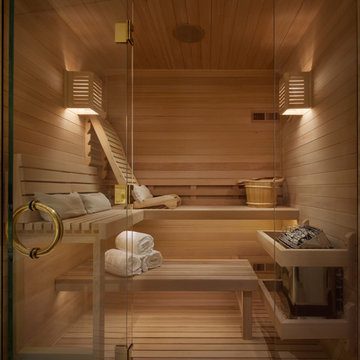
Woodside, CA spa-sauna project is one of our favorites. From the very first moment we realized that meeting customers expectations would be very challenging due to limited timeline but worth of trying at the same time. It was one of the most intense projects which also was full of excitement as we were sure that final results would be exquisite and would make everyone happy.
This sauna was designed and built from the ground up by TBS Construction's team. Goal was creating luxury spa like sauna which would be a personal in-house getaway for relaxation. Result is exceptional. We managed to meet the timeline, deliver quality and make homeowner happy.
TBS Construction is proud being a creator of Atherton Luxury Spa-Sauna.

This transformation started with a builder grade bathroom and was expanded into a sauna wet room. With cedar walls and ceiling and a custom cedar bench, the sauna heats the space for a relaxing dry heat experience. The goal of this space was to create a sauna in the secondary bathroom and be as efficient as possible with the space. This bathroom transformed from a standard secondary bathroom to a ergonomic spa without impacting the functionality of the bedroom.
This project was super fun, we were working inside of a guest bedroom, to create a functional, yet expansive bathroom. We started with a standard bathroom layout and by building out into the large guest bedroom that was used as an office, we were able to create enough square footage in the bathroom without detracting from the bedroom aesthetics or function. We worked with the client on her specific requests and put all of the materials into a 3D design to visualize the new space.
Houzz Write Up: https://www.houzz.com/magazine/bathroom-of-the-week-stylish-spa-retreat-with-a-real-sauna-stsetivw-vs~168139419
The layout of the bathroom needed to change to incorporate the larger wet room/sauna. By expanding the room slightly it gave us the needed space to relocate the toilet, the vanity and the entrance to the bathroom allowing for the wet room to have the full length of the new space.
This bathroom includes a cedar sauna room that is incorporated inside of the shower, the custom cedar bench follows the curvature of the room's new layout and a window was added to allow the natural sunlight to come in from the bedroom. The aromatic properties of the cedar are delightful whether it's being used with the dry sauna heat and also when the shower is steaming the space. In the shower are matching porcelain, marble-look tiles, with architectural texture on the shower walls contrasting with the warm, smooth cedar boards. Also, by increasing the depth of the toilet wall, we were able to create useful towel storage without detracting from the room significantly.
This entire project and client was a joy to work with.
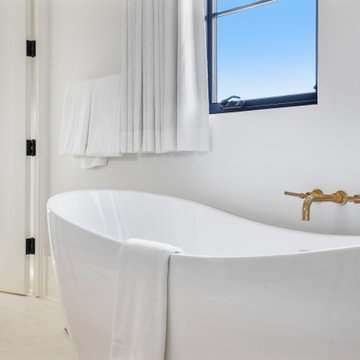
Photo of a large mediterranean bathroom in Los Angeles with beaded inset cabinets, light wood cabinets, a freestanding tub, a double shower, a one-piece toilet, multi-coloured tile, marble, white walls, limestone floors, with a sauna, an undermount sink, marble benchtops, white floor, a hinged shower door, multi-coloured benchtops, an enclosed toilet, a double vanity and a built-in vanity.
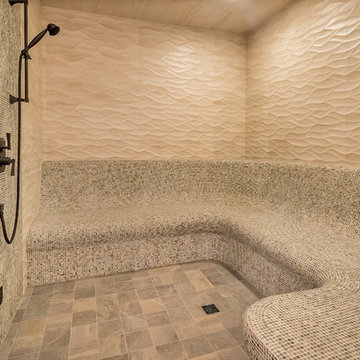
This is an example of an expansive mediterranean bathroom in San Francisco with a vessel sink, flat-panel cabinets, dark wood cabinets, a two-piece toilet, multi-coloured tile, mosaic tile, beige walls, slate floors and with a sauna.
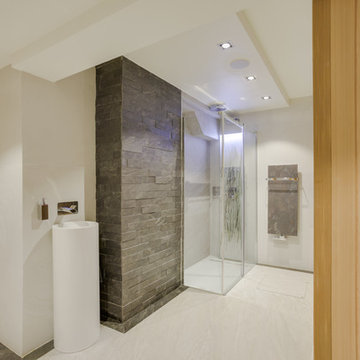
DIDIER GUILLOT
Photo of a large contemporary bathroom in Paris with light wood cabinets, a wall-mount toilet, beige tile, ceramic tile, white walls, ceramic floors, with a sauna, a pedestal sink and a sliding shower screen.
Photo of a large contemporary bathroom in Paris with light wood cabinets, a wall-mount toilet, beige tile, ceramic tile, white walls, ceramic floors, with a sauna, a pedestal sink and a sliding shower screen.
Bathroom Design Ideas with with a Sauna
3