Bathroom Design Ideas with Wood and Wood Walls
Refine by:
Budget
Sort by:Popular Today
21 - 40 of 300 photos
Item 1 of 3
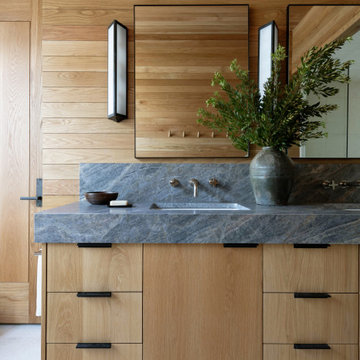
modern rustic lakehouse bathroom
Transitional master bathroom in Dallas with flat-panel cabinets, light wood cabinets, an undermount tub, limestone floors, an undermount sink, quartzite benchtops, white floor, purple benchtops, a double vanity, a built-in vanity, wood and wood walls.
Transitional master bathroom in Dallas with flat-panel cabinets, light wood cabinets, an undermount tub, limestone floors, an undermount sink, quartzite benchtops, white floor, purple benchtops, a double vanity, a built-in vanity, wood and wood walls.
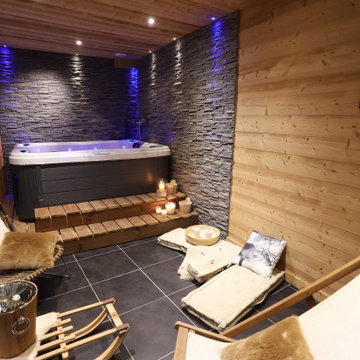
Espace bien-être pour le retour du ski , avec Jacuzzi.
Design ideas for a contemporary bathroom in Other with a hot tub, gray tile, slate, grey floor, wood and wood walls.
Design ideas for a contemporary bathroom in Other with a hot tub, gray tile, slate, grey floor, wood and wood walls.

The soaking tub was positioned to capture views of the tree canopy beyond. The vanity mirror floats in the space, exposing glimpses of the shower behind.

This transformation started with a builder grade bathroom and was expanded into a sauna wet room. With cedar walls and ceiling and a custom cedar bench, the sauna heats the space for a relaxing dry heat experience. The goal of this space was to create a sauna in the secondary bathroom and be as efficient as possible with the space. This bathroom transformed from a standard secondary bathroom to a ergonomic spa without impacting the functionality of the bedroom.
This project was super fun, we were working inside of a guest bedroom, to create a functional, yet expansive bathroom. We started with a standard bathroom layout and by building out into the large guest bedroom that was used as an office, we were able to create enough square footage in the bathroom without detracting from the bedroom aesthetics or function. We worked with the client on her specific requests and put all of the materials into a 3D design to visualize the new space.
Houzz Write Up: https://www.houzz.com/magazine/bathroom-of-the-week-stylish-spa-retreat-with-a-real-sauna-stsetivw-vs~168139419
The layout of the bathroom needed to change to incorporate the larger wet room/sauna. By expanding the room slightly it gave us the needed space to relocate the toilet, the vanity and the entrance to the bathroom allowing for the wet room to have the full length of the new space.
This bathroom includes a cedar sauna room that is incorporated inside of the shower, the custom cedar bench follows the curvature of the room's new layout and a window was added to allow the natural sunlight to come in from the bedroom. The aromatic properties of the cedar are delightful whether it's being used with the dry sauna heat and also when the shower is steaming the space. In the shower are matching porcelain, marble-look tiles, with architectural texture on the shower walls contrasting with the warm, smooth cedar boards. Also, by increasing the depth of the toilet wall, we were able to create useful towel storage without detracting from the room significantly.
This entire project and client was a joy to work with.

Mid-sized contemporary master bathroom in Austin with flat-panel cabinets, light wood cabinets, a freestanding tub, gray tile, marble, brown walls, slate floors, a vessel sink, quartzite benchtops, black floor, white benchtops, a double vanity, a floating vanity, wood, exposed beam, vaulted and wood walls.

this vanity was created from reclaimed barn wood and an old farm sink.
Mid-sized country bathroom in Other with louvered cabinets, brown cabinets, a two-piece toilet, a drop-in sink, grey floor, a single vanity, a freestanding vanity, wood, wood walls and concrete floors.
Mid-sized country bathroom in Other with louvered cabinets, brown cabinets, a two-piece toilet, a drop-in sink, grey floor, a single vanity, a freestanding vanity, wood, wood walls and concrete floors.
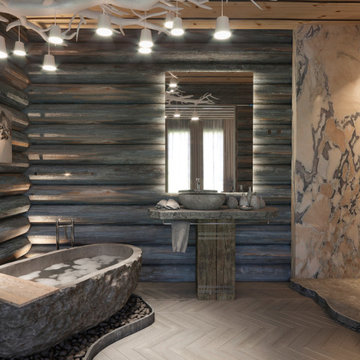
Photo of a large contemporary wet room bathroom in Moscow with a freestanding tub, multi-coloured tile, marble, brown walls, beige floor, an open shower, grey benchtops, a single vanity, wood walls, dark wood cabinets, a pedestal sink, marble benchtops, a freestanding vanity and wood.
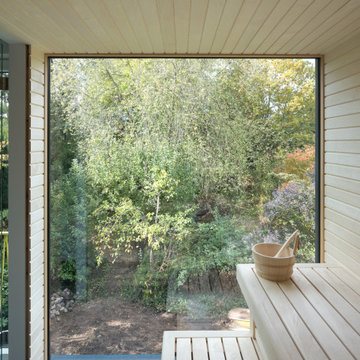
Foto: Marcus Ebener, Berlin
Mid-sized modern bathroom in Berlin with beige walls, cement tiles, blue floor, wood, wood walls and with a sauna.
Mid-sized modern bathroom in Berlin with beige walls, cement tiles, blue floor, wood, wood walls and with a sauna.

Photo of a mid-sized traditional master bathroom in New York with flat-panel cabinets, grey cabinets, a corner shower, a two-piece toilet, multi-coloured tile, mosaic tile, white walls, mosaic tile floors, an undermount sink, engineered quartz benchtops, multi-coloured floor, a hinged shower door, white benchtops, a double vanity, a freestanding vanity, wood and wood walls.
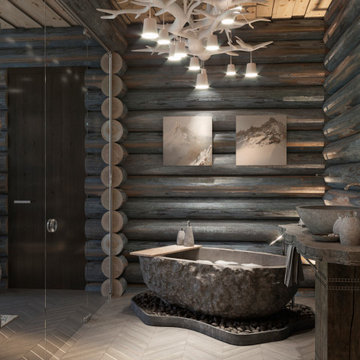
Inspiration for a large contemporary wet room bathroom in Moscow with a freestanding tub, multi-coloured tile, marble, brown walls, beige floor, an open shower, grey benchtops, a single vanity, wood, wood walls, dark wood cabinets, a pedestal sink, marble benchtops and a freestanding vanity.
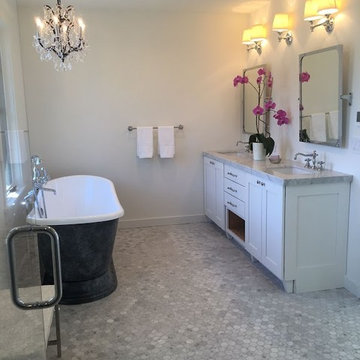
Pivot mirrors over vanity. Carrara Marble floors and vanity deck. Black tub, traditional tub filler, classic elements & easy to keep clean.
Large country master bathroom in San Francisco with shaker cabinets, white cabinets, a freestanding tub, an alcove shower, white tile, mosaic tile floors, marble benchtops, grey benchtops, a double vanity, a built-in vanity, a one-piece toilet, marble, white walls, an undermount sink, grey floor, a hinged shower door, an enclosed toilet, wood and wood walls.
Large country master bathroom in San Francisco with shaker cabinets, white cabinets, a freestanding tub, an alcove shower, white tile, mosaic tile floors, marble benchtops, grey benchtops, a double vanity, a built-in vanity, a one-piece toilet, marble, white walls, an undermount sink, grey floor, a hinged shower door, an enclosed toilet, wood and wood walls.
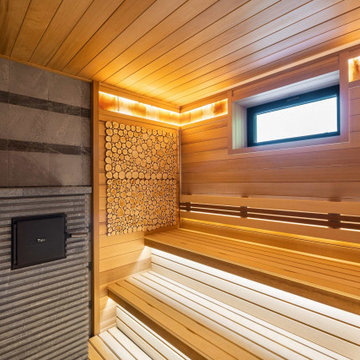
Баня в частном спа комплексе с бассейном.
В парной установлена дровяная печь Talc с облицовкой из талькомагнезита. Также и часть стен отделана плиткой Tulikivi из талькомагнезита.
Площадь парной составляет 8,4 кв.м., такой размер отлично подойдет для большой семьи или компании.
Архитектор Александр Петунин
Интерьер Анна Полева
Строительство ПАЛЕКС дома из клееного бруса
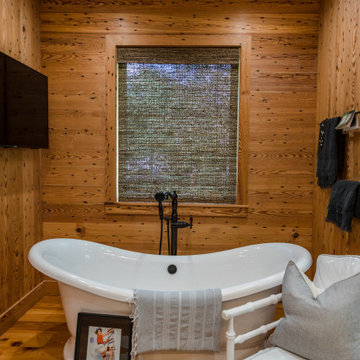
Goodwin’s Legacy Heart Pine in particular is a popular species often specified for projects in coastal areas. This new “lodge-like” home on Florida’s East Coast was designed by Marcia Hendry of Urban Cracker Design. Goodwin provided 1800 square feet of 7″ Vintage Precision Engineered (PE) and Legacy Naily Heart Pine for the project. The Vintage PE was used for flooring, and the Naily Heart Pine for paneling and cabinetry.
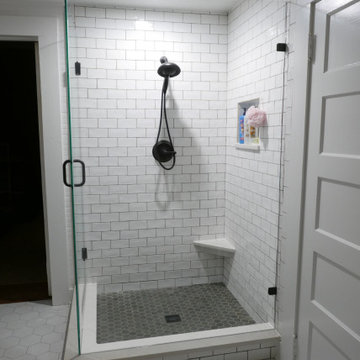
Corner shower with subway tile, 2" hexagonal shower floor tile, corner foot stoop & niche!
Inspiration for a mid-sized traditional kids bathroom in Other with furniture-like cabinets, blue cabinets, a freestanding tub, a corner shower, a two-piece toilet, white tile, ceramic tile, white walls, porcelain floors, an undermount sink, engineered quartz benchtops, white floor, a hinged shower door, white benchtops, a niche, a single vanity, a freestanding vanity, wood and wood walls.
Inspiration for a mid-sized traditional kids bathroom in Other with furniture-like cabinets, blue cabinets, a freestanding tub, a corner shower, a two-piece toilet, white tile, ceramic tile, white walls, porcelain floors, an undermount sink, engineered quartz benchtops, white floor, a hinged shower door, white benchtops, a niche, a single vanity, a freestanding vanity, wood and wood walls.

Custom built double vanity and storage closet
Inspiration for a mid-sized traditional master bathroom in Austin with flat-panel cabinets, green cabinets, an alcove shower, white tile, subway tile, white walls, porcelain floors, an integrated sink, solid surface benchtops, grey floor, a hinged shower door, white benchtops, an enclosed toilet, a double vanity, a built-in vanity, wood and wood walls.
Inspiration for a mid-sized traditional master bathroom in Austin with flat-panel cabinets, green cabinets, an alcove shower, white tile, subway tile, white walls, porcelain floors, an integrated sink, solid surface benchtops, grey floor, a hinged shower door, white benchtops, an enclosed toilet, a double vanity, a built-in vanity, wood and wood walls.
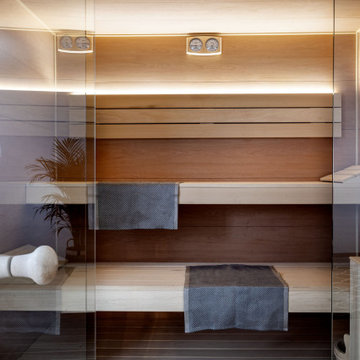
Photo of a mid-sized tropical bathroom in Other with light hardwood floors, with a sauna, beige floor, wood and wood walls.
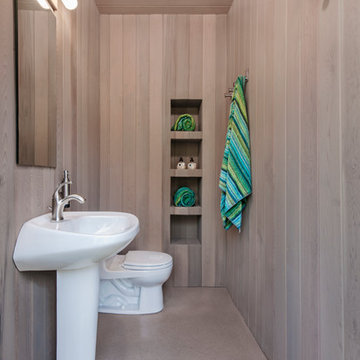
This outdoor living environment with gardens, pool and social areas overlooks the surrounding vineyard, serving as a center for family gatherings and entertaining. The new pool house blends with the existing residence and features changing and bathing rooms, an outdoor kitchen and fire place. Terraced retaining walls contain planter beds for edible gardens. Furniture was selected for climate, comfort and outdoor leisure; adding to the feel of a resort spa.
Photography by Christopher Lagos / Lagos Photography

This new home, built for a family of 5 on a hillside in Marlboro, VT features a slab-on-grade with frost walls, a thick double stud wall with integrated service cavity, and truss roof with lots of cellulose. It incorporates an innovative compact heating, cooling, and ventilation unit and had the lowest blower door number this team had ever done. Locally sawn hemlock siding, some handmade tiles (the owners are both ceramicists), and a Vermont-made door give the home local shine.
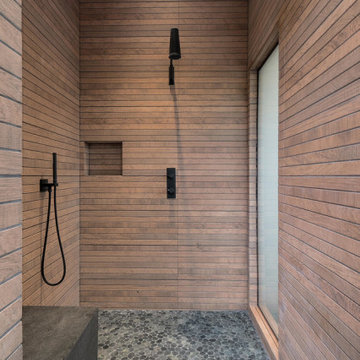
Inspiration for a mid-sized modern master bathroom in Los Angeles with a shower/bathtub combo, brown tile, wood-look tile, brown walls, limestone floors, grey floor, brown benchtops, wood and wood walls.
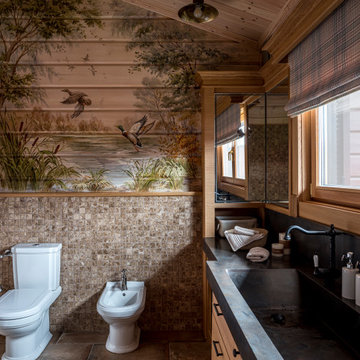
Мастер-санузел в деревянном доме.
Photo of a country bathroom in Moscow with brown tile, mosaic tile, multi-coloured walls, a trough sink, grey floor, black benchtops, a double vanity, a built-in vanity, vaulted, wood and wood walls.
Photo of a country bathroom in Moscow with brown tile, mosaic tile, multi-coloured walls, a trough sink, grey floor, black benchtops, a double vanity, a built-in vanity, vaulted, wood and wood walls.
Bathroom Design Ideas with Wood and Wood Walls
2