Bathroom Design Ideas with Wood and Wood Walls
Refine by:
Budget
Sort by:Popular Today
61 - 80 of 300 photos
Item 1 of 3
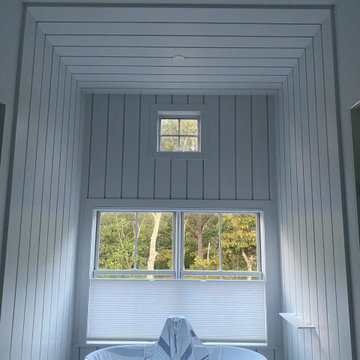
Vertical shiplap paneling, create clean lines, and elevate ceilings
This is an example of a large modern master bathroom in New York with shaker cabinets, white cabinets, a freestanding tub, a one-piece toilet, white tile, porcelain tile, grey walls, wood-look tile, an undermount sink, quartzite benchtops, grey floor, a hinged shower door, white benchtops, a shower seat, a double vanity, a floating vanity, wood and wood walls.
This is an example of a large modern master bathroom in New York with shaker cabinets, white cabinets, a freestanding tub, a one-piece toilet, white tile, porcelain tile, grey walls, wood-look tile, an undermount sink, quartzite benchtops, grey floor, a hinged shower door, white benchtops, a shower seat, a double vanity, a floating vanity, wood and wood walls.
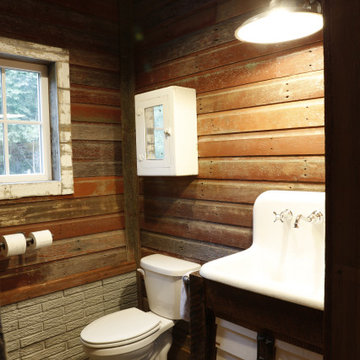
this vanity was created from reclaimed barn wood and an old farm sink.
Photo of a mid-sized country bathroom in Other with open cabinets, distressed cabinets, a two-piece toilet, concrete floors, a drop-in sink, grey floor, an enclosed toilet, a single vanity, wood and wood walls.
Photo of a mid-sized country bathroom in Other with open cabinets, distressed cabinets, a two-piece toilet, concrete floors, a drop-in sink, grey floor, an enclosed toilet, a single vanity, wood and wood walls.
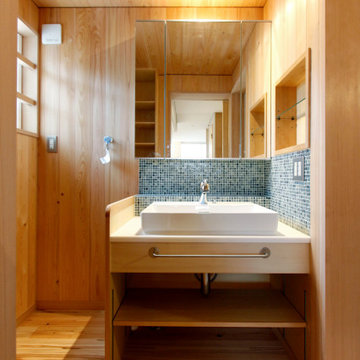
This is an example of a mid-sized asian 3/4 bathroom in Tokyo Suburbs with open cabinets, light wood cabinets, blue tile, beige walls, medium hardwood floors, a vessel sink, beige floor, white benchtops, a niche, a single vanity, a built-in vanity, wood and wood walls.

Custom built double vanity and storage closet
Inspiration for a mid-sized traditional master bathroom in Austin with flat-panel cabinets, green cabinets, an alcove shower, white tile, subway tile, white walls, porcelain floors, an integrated sink, solid surface benchtops, grey floor, a hinged shower door, white benchtops, an enclosed toilet, a double vanity, a built-in vanity, wood and wood walls.
Inspiration for a mid-sized traditional master bathroom in Austin with flat-panel cabinets, green cabinets, an alcove shower, white tile, subway tile, white walls, porcelain floors, an integrated sink, solid surface benchtops, grey floor, a hinged shower door, white benchtops, an enclosed toilet, a double vanity, a built-in vanity, wood and wood walls.
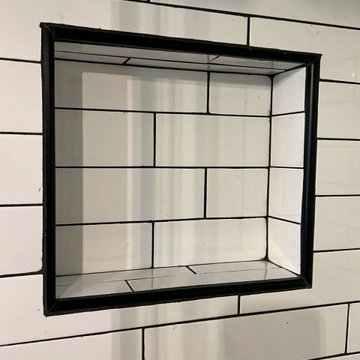
Cast Iron Pan - ADA flip up seat with ADA rails.
Inspiration for a small modern 3/4 wet room bathroom in Orlando with open cabinets, brown cabinets, a japanese tub, a one-piece toilet, white tile, subway tile, white walls, porcelain floors, an undermount sink, quartzite benchtops, yellow floor, a sliding shower screen, white benchtops, a niche, a single vanity, a built-in vanity, wood and wood walls.
Inspiration for a small modern 3/4 wet room bathroom in Orlando with open cabinets, brown cabinets, a japanese tub, a one-piece toilet, white tile, subway tile, white walls, porcelain floors, an undermount sink, quartzite benchtops, yellow floor, a sliding shower screen, white benchtops, a niche, a single vanity, a built-in vanity, wood and wood walls.
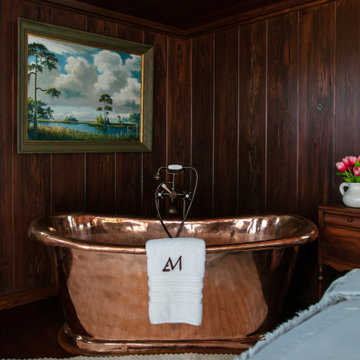
Little Siesta Cottage- 1926 Beach Cottage saved from demolition, moved to this site in 3 pieces and then restored to what we believe is the original architecture

Inspiration for a mid-sized modern master bathroom in Los Angeles with flat-panel cabinets, white cabinets, a freestanding tub, an alcove shower, a one-piece toilet, brown tile, brown walls, an undermount sink, quartzite benchtops, brown floor, a hinged shower door, white benchtops, an enclosed toilet, a double vanity, a built-in vanity, wood walls, porcelain tile, porcelain floors and wood.
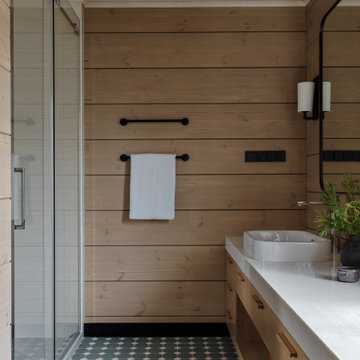
This is an example of a country bathroom in Moscow with flat-panel cabinets, brown cabinets, an alcove shower, a one-piece toilet, beige walls, mosaic tile floors, a vessel sink, green floor, a sliding shower screen, white benchtops, wood and wood walls.
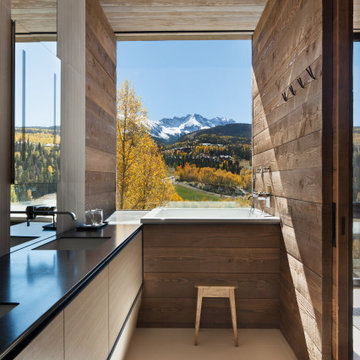
Design ideas for a country bathroom in Denver with flat-panel cabinets, beige cabinets, a japanese tub, a curbless shower, a wall-mount toilet, porcelain tile, brown walls, porcelain floors, an undermount sink, stainless steel benchtops, beige floor, a hinged shower door, black benchtops, a shower seat, a double vanity, a floating vanity, wood, wood walls and white tile.
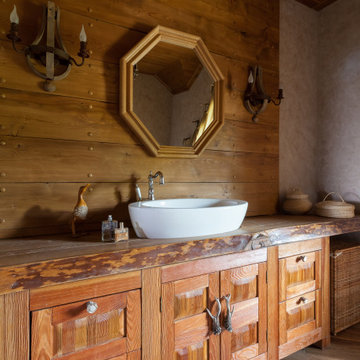
This is an example of a country bathroom in Other with medium wood cabinets, brown walls, medium hardwood floors, a vessel sink, wood benchtops, brown floor, brown benchtops, a single vanity, a built-in vanity, wood, wood walls and shaker cabinets.
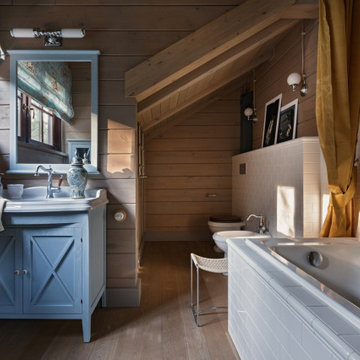
Inspiration for a country master bathroom in Other with recessed-panel cabinets, blue cabinets, a drop-in tub, gray tile, subway tile, a single vanity, a freestanding vanity, wood walls, wood and light hardwood floors.
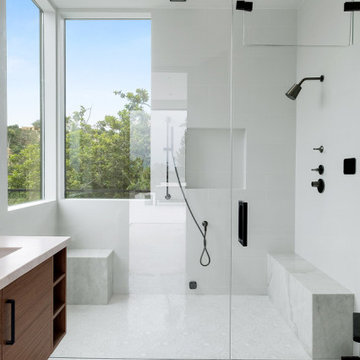
Inspiration for a mid-sized modern master bathroom in Los Angeles with a shower/bathtub combo, brown tile, wood-look tile, brown walls, limestone floors, grey floor, brown benchtops, wood and wood walls.
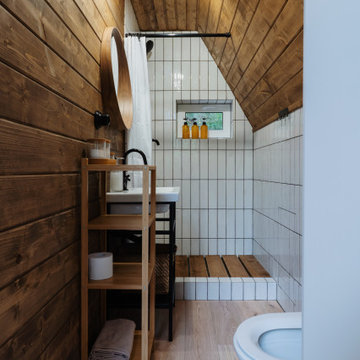
Design ideas for a scandinavian bathroom in Other with an open shower, a wall-mount toilet, white tile, ceramic tile, vinyl floors, a shower curtain, wood and wood walls.
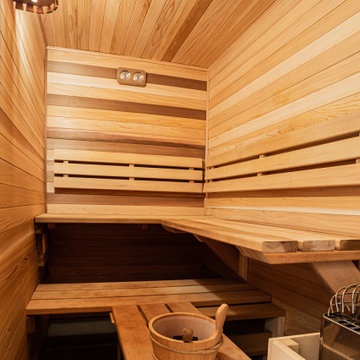
Country bathroom in Other with light hardwood floors, with a sauna, wood and wood walls.
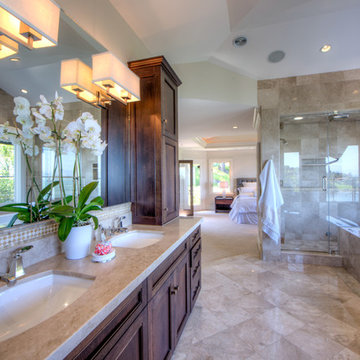
This is an example of a large traditional bathroom in San Francisco with shaker cabinets, brown cabinets, a drop-in tub, a double shower, a one-piece toilet, beige tile, travertine, beige walls, travertine floors, an undermount sink, beige floor, an open shower, a shower seat, a double vanity, a built-in vanity, wood and wood walls.
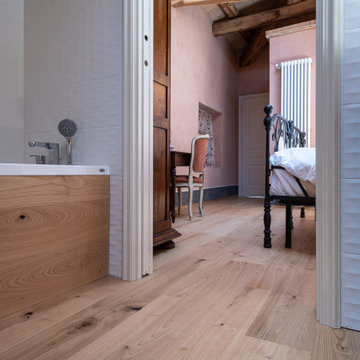
Country bathroom in Other with light hardwood floors, beige benchtops, wood and wood walls.
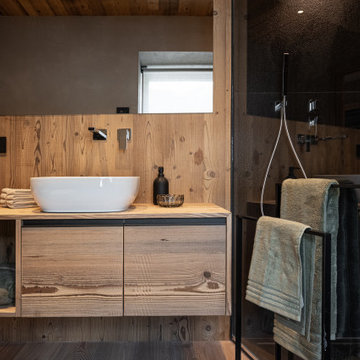
Bagno principale che riprende i materiali proposti negli spazi esterni, legno invecchiato e granito nero spazzolato. Mobile sospeso in legno attrezzato con cassettoni e vano a giorno, con gola di metallo per apertura, e lavabo in ceramica da appoggio.
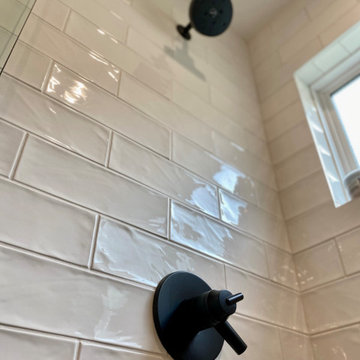
Custom built double vanity and storage closet
Mid-sized traditional master bathroom in Austin with flat-panel cabinets, green cabinets, an alcove shower, white tile, subway tile, white walls, porcelain floors, an integrated sink, solid surface benchtops, grey floor, a hinged shower door, white benchtops, an enclosed toilet, a double vanity, a built-in vanity, wood and wood walls.
Mid-sized traditional master bathroom in Austin with flat-panel cabinets, green cabinets, an alcove shower, white tile, subway tile, white walls, porcelain floors, an integrated sink, solid surface benchtops, grey floor, a hinged shower door, white benchtops, an enclosed toilet, a double vanity, a built-in vanity, wood and wood walls.
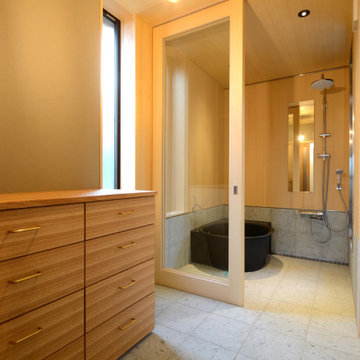
浴室と脱衣スペースです。浴室の外はインナーテラス。目隠しルーバーで囲まれたプライベート空間です。
浴槽は 大和重工の五右衛門風呂 。お湯はまろやかで湯冷めしにくいとのことです。
Inspiration for a mid-sized bathroom with marble floors, wood benchtops, grey floor, a sliding shower screen, wood and wood walls.
Inspiration for a mid-sized bathroom with marble floors, wood benchtops, grey floor, a sliding shower screen, wood and wood walls.

This transformation started with a builder grade bathroom and was expanded into a sauna wet room. With cedar walls and ceiling and a custom cedar bench, the sauna heats the space for a relaxing dry heat experience. The goal of this space was to create a sauna in the secondary bathroom and be as efficient as possible with the space. This bathroom transformed from a standard secondary bathroom to a ergonomic spa without impacting the functionality of the bedroom.
This project was super fun, we were working inside of a guest bedroom, to create a functional, yet expansive bathroom. We started with a standard bathroom layout and by building out into the large guest bedroom that was used as an office, we were able to create enough square footage in the bathroom without detracting from the bedroom aesthetics or function. We worked with the client on her specific requests and put all of the materials into a 3D design to visualize the new space.
Houzz Write Up: https://www.houzz.com/magazine/bathroom-of-the-week-stylish-spa-retreat-with-a-real-sauna-stsetivw-vs~168139419
The layout of the bathroom needed to change to incorporate the larger wet room/sauna. By expanding the room slightly it gave us the needed space to relocate the toilet, the vanity and the entrance to the bathroom allowing for the wet room to have the full length of the new space.
This bathroom includes a cedar sauna room that is incorporated inside of the shower, the custom cedar bench follows the curvature of the room's new layout and a window was added to allow the natural sunlight to come in from the bedroom. The aromatic properties of the cedar are delightful whether it's being used with the dry sauna heat and also when the shower is steaming the space. In the shower are matching porcelain, marble-look tiles, with architectural texture on the shower walls contrasting with the warm, smooth cedar boards. Also, by increasing the depth of the toilet wall, we were able to create useful towel storage without detracting from the room significantly.
This entire project and client was a joy to work with.
Bathroom Design Ideas with Wood and Wood Walls
4