Bathroom Design Ideas with Wood Benchtops and a Double Vanity
Refine by:
Budget
Sort by:Popular Today
101 - 120 of 2,034 photos
Item 1 of 3

The newly configured Primary bath features a corner shower with a glass door and side panel. The laundry features a Meile washer and condensing electric dry. We added a built-in ironing board with a custom walnut door and matching walnut table over the laundry. New plumbing fixtures feature a handheld shower and a rain head. We kept the original wall tile and added new tile in the shower. We love our client’s choice of the wall color as well.
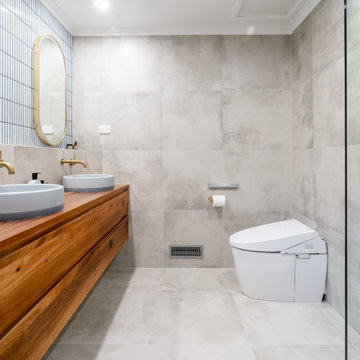
Our midcentury modern main bathroom featuring blue concrete basins, eco brass tapware, custom timber vanity and KitKat tiles.
Photo of a mid-sized midcentury master bathroom in Canberra - Queanbeyan with blue cabinets, gray tile, grey walls, wood benchtops, a double vanity and a floating vanity.
Photo of a mid-sized midcentury master bathroom in Canberra - Queanbeyan with blue cabinets, gray tile, grey walls, wood benchtops, a double vanity and a floating vanity.
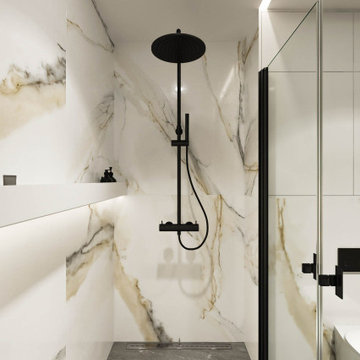
Inspiration for a mid-sized modern kids wet room bathroom in Valencia with open cabinets, white cabinets, a wall-mount toilet, multi-coloured tile, porcelain tile, multi-coloured walls, porcelain floors, a vessel sink, wood benchtops, grey floor, a sliding shower screen, beige benchtops, a double vanity and a floating vanity.
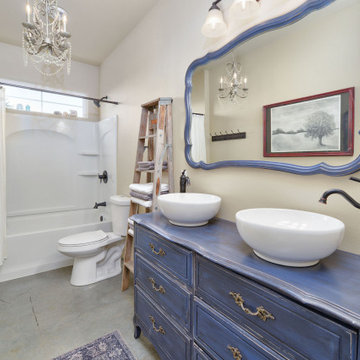
This is an example of a country 3/4 bathroom in Other with raised-panel cabinets, distressed cabinets, a shower/bathtub combo, a two-piece toilet, beige walls, a vessel sink, wood benchtops, a shower curtain, blue benchtops, a double vanity and a built-in vanity.
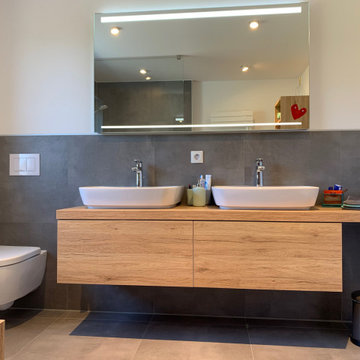
Ein in die Jahre gekommenes Badezimmer eines Einfamilienhauses musste saniert und altersgerecht umgebaut werden. Trotz eines sehr niedrigen Bodenaufbaues ist es uns gelungen nachträglich in das fast 50 Jahre alte Haus zu integrieren; sehr zur Freude unsere Auftraggeber. Die alte Badewanne musste einer Dusche weichen welche barrierefrei durchaus auch mit einem Rollator und/ oder Rollstuhl nutzbar wäre. Aus unserer Feder stammt der komplette Entwurf für das neue Bad, inklusive Fliesenspiegel, wir begleiteten die Bauherren auch bei der Handwerkersuche und bei der Vergabe, waren jederzeit für die Fragen der Kunden und auch der Handwerker erreichbar und bei Bedarf auch vor Ort wenn es erforderlich war. Zudem haben wir die Badmöbel entworfen und die Materialien und Armaturen für die Bauherren ausgesucht.
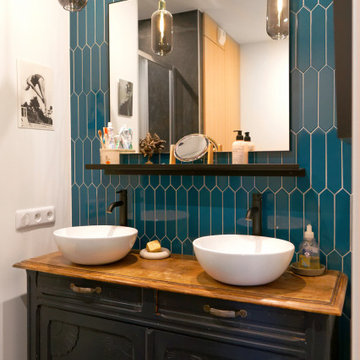
Inspiration for a small transitional 3/4 bathroom in Paris with a wall-mount toilet, blue tile, ceramic tile, white walls, ceramic floors, a drop-in sink, wood benchtops, grey floor, a sliding shower screen, brown benchtops, a double vanity and a built-in vanity.
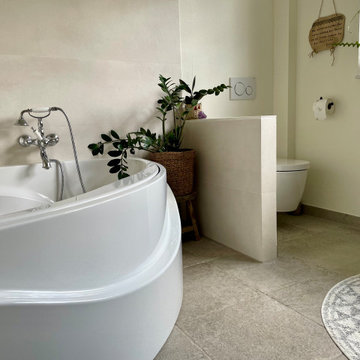
Das Master Badezimmer befindet sich im oberen Stockwerk des Hauses. Der Entwurf des Waschtisches hat uns sehr viel Freude gemacht. Er besteht aus Altholzeiche, ist entsprechend behandelt, damit Wasserflecken dem Holz nichts anhaben können. Zwei Aufsatzwaschebcken von Villeroy & Boch sowie die englischen Armaturen tragen zu seiner Einzigartigkeit bei. Die Ablage sind wie der Waschtisch maß gefertigt.
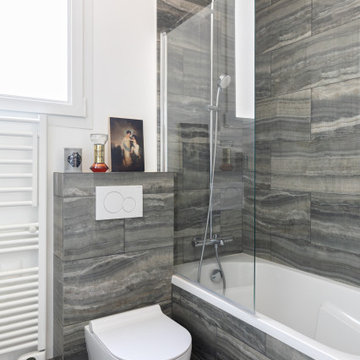
Photo of a small midcentury master wet room bathroom in Paris with white cabinets, a drop-in tub, a wall-mount toilet, white tile, stone slab, white walls, a vessel sink, wood benchtops, brown benchtops, a double vanity and a floating vanity.
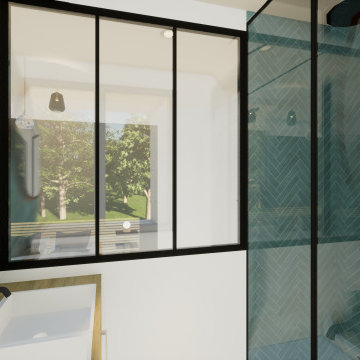
Design ideas for a small contemporary 3/4 bathroom in Other with brown cabinets, a curbless shower, blue tile, porcelain tile, dark hardwood floors, an integrated sink, wood benchtops, brown floor, a sliding shower screen, brown benchtops, a double vanity and white walls.
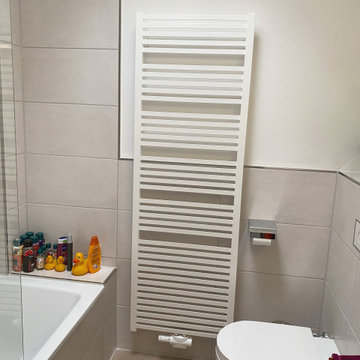
Small modern 3/4 bathroom in Other with flat-panel cabinets, medium wood cabinets, a drop-in tub, a shower/bathtub combo, a wall-mount toilet, beige tile, porcelain tile, white walls, porcelain floors, wood benchtops, beige floor, a hinged shower door, white benchtops, a double vanity and a freestanding vanity.
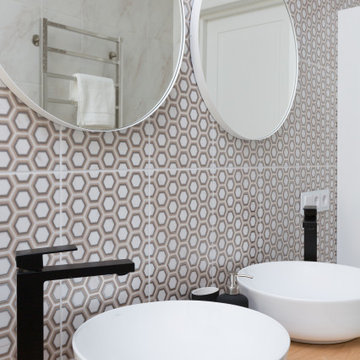
Ванная комната для гостей
Small transitional master bathroom in Other with open cabinets, a wall-mount toilet, white tile, ceramic tile, white walls, ceramic floors, a trough sink, wood benchtops, beige floor, beige benchtops, an enclosed toilet, a double vanity, a floating vanity, white cabinets and a drop-in tub.
Small transitional master bathroom in Other with open cabinets, a wall-mount toilet, white tile, ceramic tile, white walls, ceramic floors, a trough sink, wood benchtops, beige floor, beige benchtops, an enclosed toilet, a double vanity, a floating vanity, white cabinets and a drop-in tub.
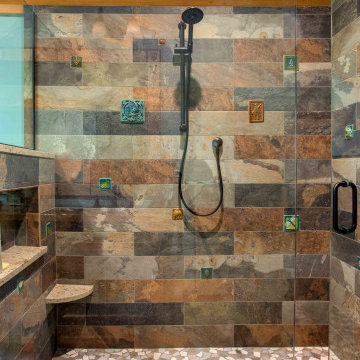
We love it when a home becomes a family compound with wonderful history. That is exactly what this home on Mullet Lake is. The original cottage was built by our client’s father and enjoyed by the family for years. It finally came to the point that there was simply not enough room and it lacked some of the efficiencies and luxuries enjoyed in permanent residences. The cottage is utilized by several families and space was needed to allow for summer and holiday enjoyment. The focus was on creating additional space on the second level, increasing views of the lake, moving interior spaces and the need to increase the ceiling heights on the main level. All these changes led for the need to start over or at least keep what we could and add to it. The home had an excellent foundation, in more ways than one, so we started from there.
It was important to our client to create a northern Michigan cottage using low maintenance exterior finishes. The interior look and feel moved to more timber beam with pine paneling to keep the warmth and appeal of our area. The home features 2 master suites, one on the main level and one on the 2nd level with a balcony. There are 4 additional bedrooms with one also serving as an office. The bunkroom provides plenty of sleeping space for the grandchildren. The great room has vaulted ceilings, plenty of seating and a stone fireplace with vast windows toward the lake. The kitchen and dining are open to each other and enjoy the view.
The beach entry provides access to storage, the 3/4 bath, and laundry. The sunroom off the dining area is a great extension of the home with 180 degrees of view. This allows a wonderful morning escape to enjoy your coffee. The covered timber entry porch provides a direct view of the lake upon entering the home. The garage also features a timber bracketed shed roof system which adds wonderful detail to garage doors.
The home’s footprint was extended in a few areas to allow for the interior spaces to work with the needs of the family. Plenty of living spaces for all to enjoy as well as bedrooms to rest their heads after a busy day on the lake. This will be enjoyed by generations to come.

In this expansive marble-clad bathroom, elegance meets modern sophistication. The space is adorned with luxurious marble finishes, creating a sense of opulence. A glass door adds a touch of contemporary flair, allowing natural light to cascade over the polished surfaces. The inclusion of two sinks enhances functionality, embodying a perfect blend of style and practicality in this lavishly appointed bathroom.
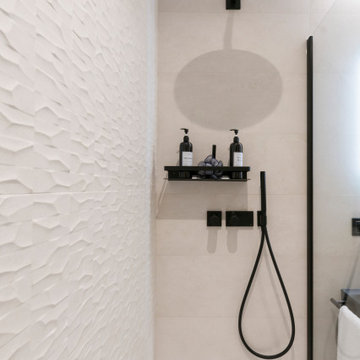
Design ideas for a mid-sized modern 3/4 bathroom in Other with flat-panel cabinets, grey cabinets, an alcove shower, a two-piece toilet, gray tile, ceramic tile, grey walls, ceramic floors, a vessel sink, wood benchtops, grey floor, grey benchtops, a double vanity, a built-in vanity and wallpaper.
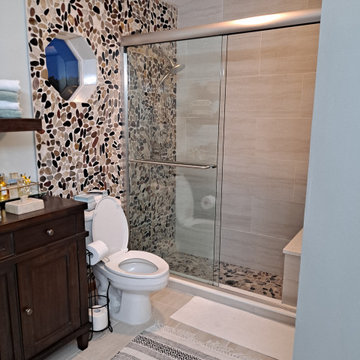
pebble walls update the shower from the 80's
Design ideas for a mid-sized transitional master bathroom in Miami with raised-panel cabinets, brown cabinets, a freestanding tub, an alcove shower, a two-piece toilet, beige tile, ceramic tile, green walls, ceramic floors, a vessel sink, wood benchtops, beige floor, a sliding shower screen, brown benchtops, a double vanity and a built-in vanity.
Design ideas for a mid-sized transitional master bathroom in Miami with raised-panel cabinets, brown cabinets, a freestanding tub, an alcove shower, a two-piece toilet, beige tile, ceramic tile, green walls, ceramic floors, a vessel sink, wood benchtops, beige floor, a sliding shower screen, brown benchtops, a double vanity and a built-in vanity.
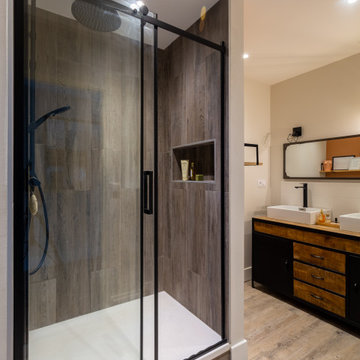
This is an example of a mid-sized industrial master bathroom in Lyon with beaded inset cabinets, dark wood cabinets, an alcove shower, gray tile, wood-look tile, beige walls, wood-look tile, a drop-in sink, wood benchtops, a sliding shower screen, a laundry, a double vanity and a freestanding vanity.
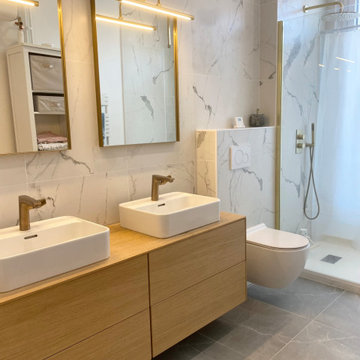
Salle de bains réagencée
Inspiration for a mid-sized contemporary master bathroom in Paris with flat-panel cabinets, light wood cabinets, an open shower, a wall-mount toilet, gray tile, ceramic tile, white walls, ceramic floors, a vessel sink, wood benchtops, grey floor, an open shower, brown benchtops, a double vanity and a floating vanity.
Inspiration for a mid-sized contemporary master bathroom in Paris with flat-panel cabinets, light wood cabinets, an open shower, a wall-mount toilet, gray tile, ceramic tile, white walls, ceramic floors, a vessel sink, wood benchtops, grey floor, an open shower, brown benchtops, a double vanity and a floating vanity.
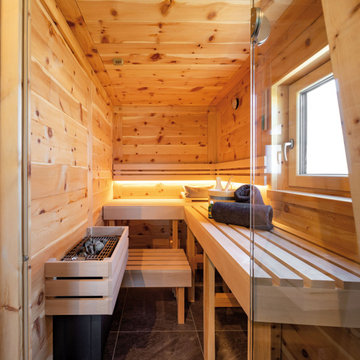
Nach eigenen Wünschen der Baufamilie stimmig kombiniert, nutzt Haus Aschau Aspekte traditioneller, klassischer und moderner Elemente als Basis. Sowohl bei der Raumanordnung als auch bei der architektonischen Gestaltung von Baukörper und Fenstergrafik setzt es dabei individuelle Akzente.
So fällt der großzügige Bereich im Erdgeschoss für Wohnen, Essen und Kochen auf. Ergänzt wird er durch die üppige Terrasse mit Ausrichtung nach Osten und Süden – für hohe Aufenthaltsqualität zu jeder Tageszeit.
Das Obergeschoss bildet eine Regenerations-Oase mit drei Kinderzimmern, großem Wellnessbad inklusive Sauna und verbindendem Luftraum über beide Etagen.
Größe, Proportionen und Anordnung der Fenster unterstreichen auf der weißen Putzfassade die attraktive Gesamterscheinung.
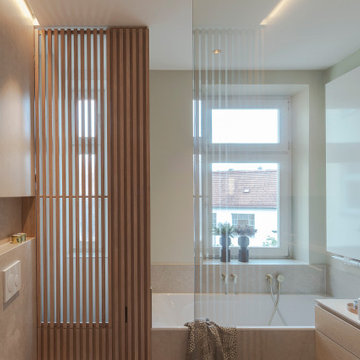
Large modern master bathroom in Munich with flat-panel cabinets, light wood cabinets, a drop-in tub, a curbless shower, a two-piece toilet, beige tile, ceramic tile, grey walls, pebble tile floors, a vessel sink, wood benchtops, beige floor, an open shower, a double vanity, a floating vanity and wood walls.
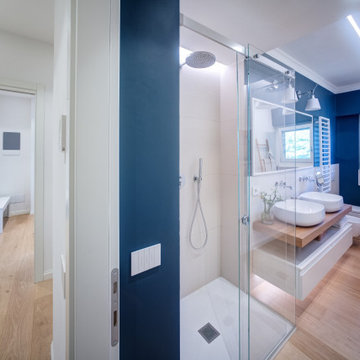
Inspiration for a mid-sized contemporary master bathroom in Milan with flat-panel cabinets, white cabinets, a curbless shower, a two-piece toilet, beige tile, porcelain tile, blue walls, light hardwood floors, a vessel sink, wood benchtops, beige floor, a sliding shower screen, beige benchtops, a double vanity and a floating vanity.
Bathroom Design Ideas with Wood Benchtops and a Double Vanity
6