Bathroom Design Ideas with Wood Benchtops and a Hinged Shower Door
Refine by:
Budget
Sort by:Popular Today
61 - 80 of 4,227 photos
Item 1 of 3
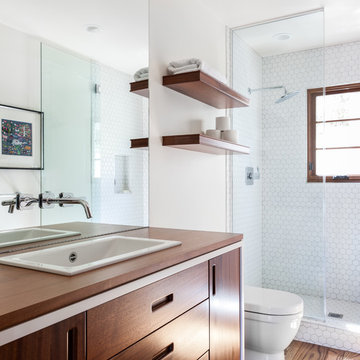
Kat Alves
Design ideas for a mediterranean bathroom in Sacramento with beaded inset cabinets, medium wood cabinets, an alcove shower, a one-piece toilet, white tile, white walls, medium hardwood floors, a drop-in sink, wood benchtops, brown floor, a hinged shower door and brown benchtops.
Design ideas for a mediterranean bathroom in Sacramento with beaded inset cabinets, medium wood cabinets, an alcove shower, a one-piece toilet, white tile, white walls, medium hardwood floors, a drop-in sink, wood benchtops, brown floor, a hinged shower door and brown benchtops.
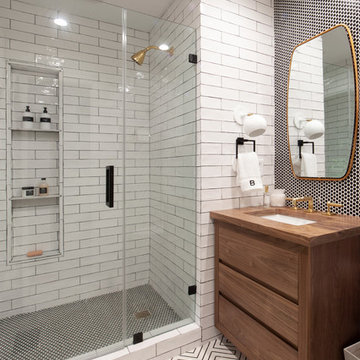
Country 3/4 bathroom in Charlotte with flat-panel cabinets, medium wood cabinets, a corner shower, black and white tile, subway tile, an undermount sink, wood benchtops, white floor, a hinged shower door and brown benchtops.
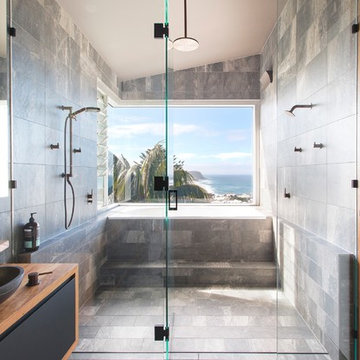
Edge Commercial Photography
This is an example of a mid-sized beach style master bathroom in Newcastle - Maitland with a drop-in tub, a double shower, gray tile, ceramic tile, grey walls, ceramic floors, wood benchtops, grey floor, flat-panel cabinets, black cabinets, a vessel sink, a hinged shower door and brown benchtops.
This is an example of a mid-sized beach style master bathroom in Newcastle - Maitland with a drop-in tub, a double shower, gray tile, ceramic tile, grey walls, ceramic floors, wood benchtops, grey floor, flat-panel cabinets, black cabinets, a vessel sink, a hinged shower door and brown benchtops.
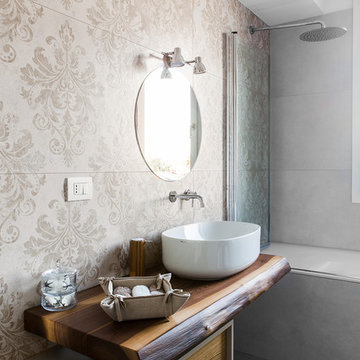
Bagno padronale
This is an example of a mid-sized transitional master bathroom in Bologna with open cabinets, beige cabinets, a drop-in tub, a shower/bathtub combo, beige tile, porcelain tile, white walls, porcelain floors, a vessel sink, wood benchtops, grey floor and a hinged shower door.
This is an example of a mid-sized transitional master bathroom in Bologna with open cabinets, beige cabinets, a drop-in tub, a shower/bathtub combo, beige tile, porcelain tile, white walls, porcelain floors, a vessel sink, wood benchtops, grey floor and a hinged shower door.
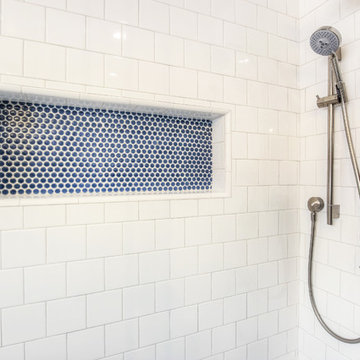
The remodeled bathroom features a beautiful custom vanity with an apron sink, patterned wall paper, white square ceramic tiles backsplash, penny round tile floors with a matching shampoo niche, shower tub combination with custom frameless shower enclosure and Wayfair mirror and light fixtures.
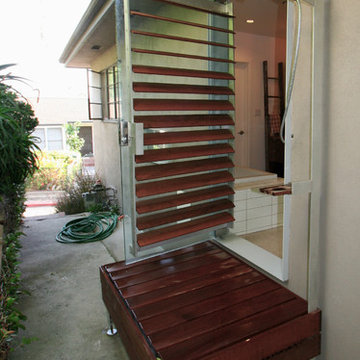
Design ideas for a mid-sized modern master bathroom in Los Angeles with an undermount sink, dark wood cabinets, wood benchtops, a drop-in tub, an open shower, a two-piece toilet, white tile, subway tile, white walls, limestone floors, flat-panel cabinets, beige floor, a hinged shower door and brown benchtops.

Il progetto di Porta Romana è stato realizzato studiando una soluzione che valorizzasse al massimo lo spazio che inizialmente aveva la classica configurazione milanese di un appartamento in cui gli ambienti sono serviti da un corridoio.
Abbiamo voluto enfatizzare il punto di forza di questo appartamento: la sua luminosità.
Si tratta infatti di una casa che seppur al primo piano gode di ampio respiro, con la facciata principale che, non avendo palazzi a ridosso, si collega con un asse visivo a diversi isolati adiacenti.
Due ambienti ed il corridoio sono stati uniti e trasformati in un luminoso open space in cui troviamo la zona living e la cucina, con un tavolo allungabile, divano e un mobile tv su misura che include tre ante a tutt’altezza per spazio contenitore.
In ogni progetto mettiamo al primo posto il comfort del cliente. E’ per questo che nonostante si tratti di un bilocale sono stati ricavati due bagni: uno per gli ospiti e uno privato in camera.
Come già anticipato il focus principale è stata la luce; ecco allora che tra il bagno padronale e il bagno di servizio, che risulta cieco, è stata aperta una finestra nella parte superiore della parete confinante che porta luce naturale all’interno di quest’ultimo.
Infine, la camera padronale, di metratura generosa, è stata progettata individuando due zone: quella notte e quella lettura per cui è stata sfruttata una nicchia con delle mensole ed un piano d’appoggio. Il letto, invece, è stato incorniciato da un armadio a ponte realizzato su misura.
Fa da sfondo la carta da parati Wall&Decò, La Gabbia, in armonia con i toni neutri scelti per la camera e che caratterizza l’ambiente con il tema della natura.
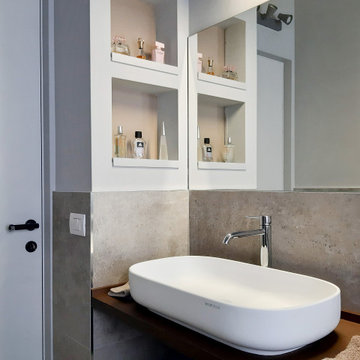
This is an example of a mid-sized contemporary 3/4 bathroom in Milan with flat-panel cabinets, grey cabinets, an alcove shower, a two-piece toilet, gray tile, porcelain tile, grey walls, porcelain floors, a vessel sink, wood benchtops, grey floor, a hinged shower door, brown benchtops, a single vanity and a built-in vanity.

Midcentury Modern inspired new build home. Color, texture, pattern, interesting roof lines, wood, light!
Large midcentury master bathroom in Detroit with furniture-like cabinets, dark wood cabinets, an alcove shower, a one-piece toilet, white tile, ceramic tile, white walls, concrete floors, a vessel sink, wood benchtops, blue floor, a hinged shower door, brown benchtops, a niche, a double vanity, a freestanding vanity and vaulted.
Large midcentury master bathroom in Detroit with furniture-like cabinets, dark wood cabinets, an alcove shower, a one-piece toilet, white tile, ceramic tile, white walls, concrete floors, a vessel sink, wood benchtops, blue floor, a hinged shower door, brown benchtops, a niche, a double vanity, a freestanding vanity and vaulted.
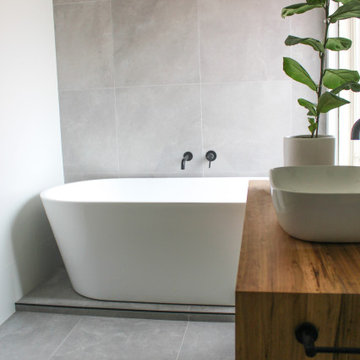
Brick Bond Subway, Brick Stack Bond Tiling, Frameless Shower Screen, Real Timber Vanity, Matte Black Tapware, Rounded Mirror, Matte White Tiles, Back To Wall Toilet, Freestanding Bath, Concrete Freestanding Bath, Grey and White Bathrooms, OTB Bathrooms
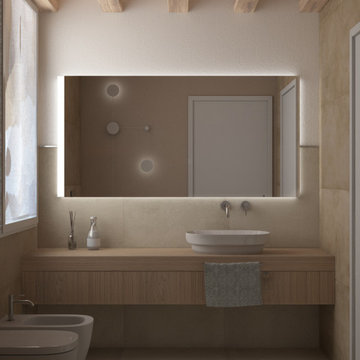
Un bagno completo a 5 elementi. La nicchia nella parete doccia permette di tenere in ordine i prodotti per l' igiene ma da un valore estetico al tutto.
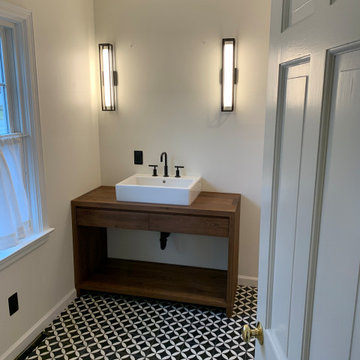
DURING MBC
This is an example of a mid-sized modern master bathroom in Other with open cabinets, medium wood cabinets, an alcove shower, a two-piece toilet, white tile, subway tile, white walls, ceramic floors, a console sink, wood benchtops, black floor, a hinged shower door and brown benchtops.
This is an example of a mid-sized modern master bathroom in Other with open cabinets, medium wood cabinets, an alcove shower, a two-piece toilet, white tile, subway tile, white walls, ceramic floors, a console sink, wood benchtops, black floor, a hinged shower door and brown benchtops.
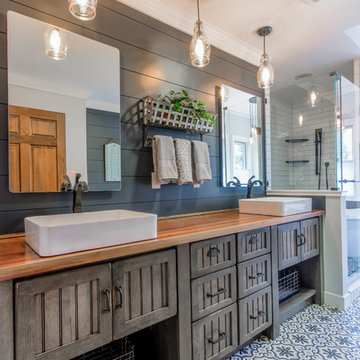
Inspiration for a mid-sized country master bathroom in Detroit with recessed-panel cabinets, brown cabinets, a freestanding tub, a corner shower, blue walls, mosaic tile floors, a vessel sink, wood benchtops, blue floor, a hinged shower door and brown benchtops.
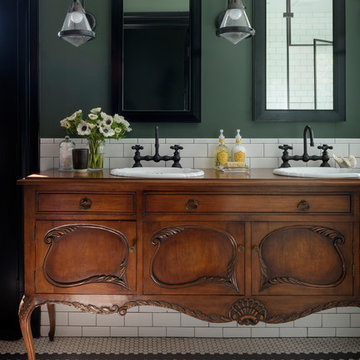
Aaron Leitz
This is an example of a large traditional master bathroom in Seattle with a curbless shower, white tile, ceramic tile, green walls, a drop-in sink, wood benchtops, a hinged shower door, brown benchtops, ceramic floors and white floor.
This is an example of a large traditional master bathroom in Seattle with a curbless shower, white tile, ceramic tile, green walls, a drop-in sink, wood benchtops, a hinged shower door, brown benchtops, ceramic floors and white floor.
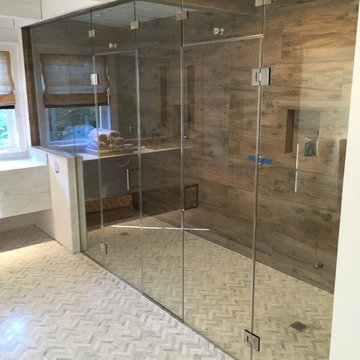
This is an example of a large modern master wet room bathroom in Atlanta with flat-panel cabinets, grey cabinets, a freestanding tub, a one-piece toilet, brown tile, porcelain tile, white walls, marble floors, an undermount sink, wood benchtops, white floor and a hinged shower door.
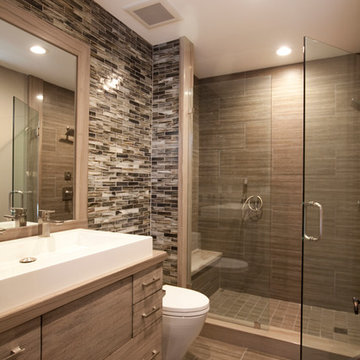
Cabinets are quarter sawn oak finished in custom multi-colored faux finish to resemble driftwood.
Multi-colored custom glass tiles in 1 X 3 subway pattern line the walls, and porcelain tile in a 12 X 18 running bond pattern to resemble driftwood line the shower walls and floor. Countertop is imported grey marble from Greece with quarter sawn linear pattern.
Photography: Jean Laughton
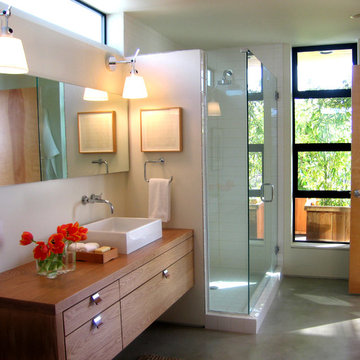
Master bath with a view onto the private roof top deck.
Photo by: Daniel Sheehan
This is an example of a mid-sized modern master bathroom in Seattle with flat-panel cabinets, light wood cabinets, a corner shower, white tile, ceramic tile, white walls, concrete floors, a vessel sink, wood benchtops, grey floor and a hinged shower door.
This is an example of a mid-sized modern master bathroom in Seattle with flat-panel cabinets, light wood cabinets, a corner shower, white tile, ceramic tile, white walls, concrete floors, a vessel sink, wood benchtops, grey floor and a hinged shower door.
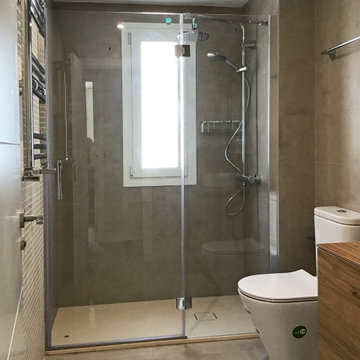
En el cuarto de baño principal se han aprovechados dos de las paredes originales de gresite para combinarlas con el acabado actual de alicatado en un tono más oscuro que aporta contraste y dinamismo. Cambio completo de plato de ducha, mampara, sanitarios, grifería y mueble.
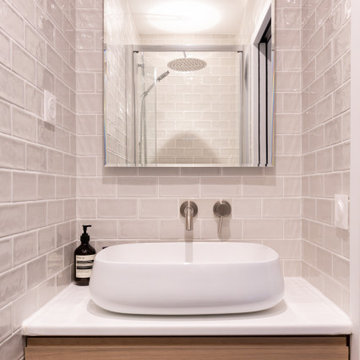
Voici la salle de bain compacte de la suite parentale. Tout y est pensé au millimètre, la porte est coulissante pour prendre un minimum de place. Toute la salle de bain cabine est couverte d'un carreau de métro zellige gris.
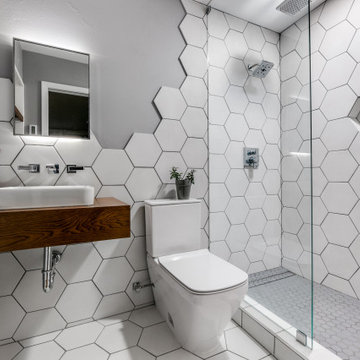
True to the Hexagon Form, these tiles naturally flow over this Contemporary Bathroom Remodel. The recessed shampoo niche has mitered tiles to eliminate trim.
Bathroom Design Ideas with Wood Benchtops and a Hinged Shower Door
4

