Bathroom Design Ideas with Wood Benchtops and Glass Benchtops
Refine by:
Budget
Sort by:Popular Today
121 - 140 of 31,814 photos
Item 1 of 3
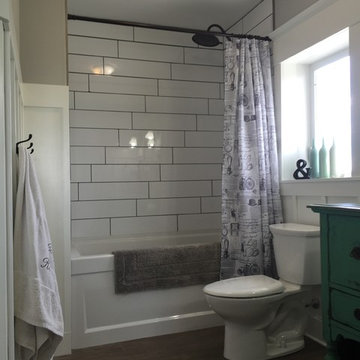
This farmhouse bathroom is perfect for the whole family. The shower/tub combo has its own built-in 3 shelf cubby. An antique buffet was converted to a vanity with a drop in sink. It also has a ton of storage for the whole family.
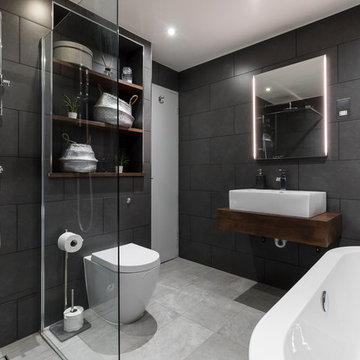
Bathroom combination of the grey and light tiles with walking shower and dark wood appliance.
This is an example of a large modern bathroom in London with raised-panel cabinets, dark wood cabinets, a freestanding tub, a one-piece toilet, gray tile, cement tile, grey walls, ceramic floors, a pedestal sink, wood benchtops, an open shower, an open shower and brown benchtops.
This is an example of a large modern bathroom in London with raised-panel cabinets, dark wood cabinets, a freestanding tub, a one-piece toilet, gray tile, cement tile, grey walls, ceramic floors, a pedestal sink, wood benchtops, an open shower, an open shower and brown benchtops.
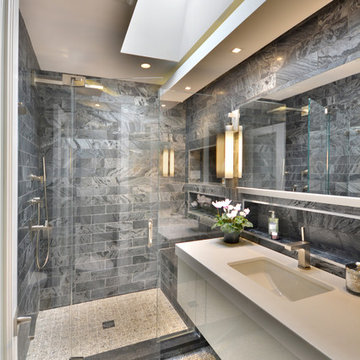
Modern bathroom with wall hung vanity and wall recessed shelf soap niche. Indirect lighting.
Photo of a mid-sized modern master bathroom in New York with flat-panel cabinets, white cabinets, an alcove shower, a one-piece toilet, grey walls, pebble tile floors, an undermount sink, white floor, a hinged shower door, gray tile, marble and glass benchtops.
Photo of a mid-sized modern master bathroom in New York with flat-panel cabinets, white cabinets, an alcove shower, a one-piece toilet, grey walls, pebble tile floors, an undermount sink, white floor, a hinged shower door, gray tile, marble and glass benchtops.
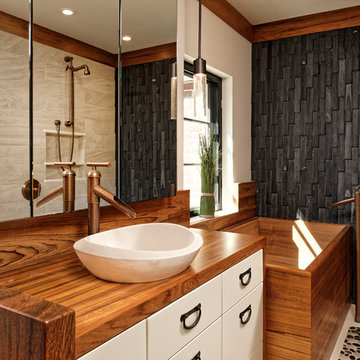
Countertop Wood: Burmese Teak
Category: Vanity Top and Divider Wall
Construction Style: Edge Grain
Countertop Thickness: 1-3/4"
Size: Vanity Top 23 3/8" x 52 7/8" mitered to Divider Wall 23 3/8" x 35 1/8"
Countertop Edge Profile: 1/8” Roundover on top horizontal edges, bottom horizontal edges, and vertical corners
Wood Countertop Finish: Durata® Waterproof Permanent Finish in Matte sheen
Wood Stain: The Favorite Stock Stain (#03012)
Designer: Meghan Browne of Jennifer Gilmer Kitchen & Bath
Job: 13806
Undermount or Overmount Sink: Stone Forest C51 7" H x 18" W x 15" Roma Vessel Bowl
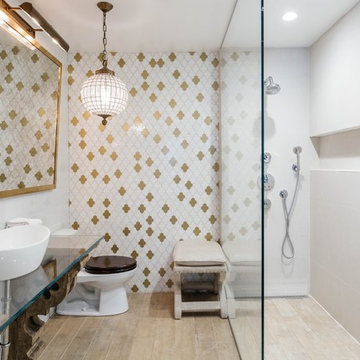
FINAL DESIGN
This is an example of a mid-sized eclectic master bathroom in New York with furniture-like cabinets, medium wood cabinets, an open shower, a one-piece toilet, beige tile, white walls, ceramic floors, a pedestal sink and glass benchtops.
This is an example of a mid-sized eclectic master bathroom in New York with furniture-like cabinets, medium wood cabinets, an open shower, a one-piece toilet, beige tile, white walls, ceramic floors, a pedestal sink and glass benchtops.
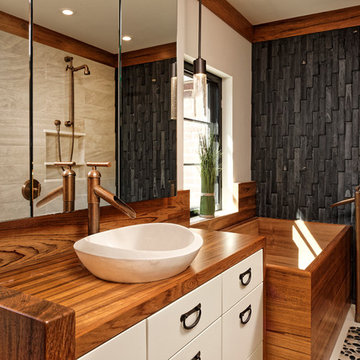
Washington DC Asian-Inspired Master Bath Design by #MeghanBrowne4JenniferGilmer.
An Asian-inspired bath with warm teak countertops, dividing wall and soaking tub by Zen Bathworks. Sonoma Forge Waterbridge faucets lend an industrial chic and rustic country aesthetic. A Stone Forest Roma vessel sink rests atop the teak counter.
Photography by Bob Narod. http://www.gilmerkitchens.com/
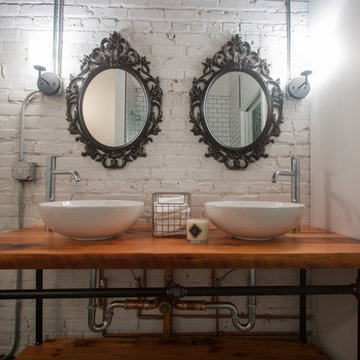
Misty Winter Photography
Design ideas for a mid-sized industrial master bathroom in Chicago with open cabinets, white tile, white walls, concrete floors, a vessel sink and wood benchtops.
Design ideas for a mid-sized industrial master bathroom in Chicago with open cabinets, white tile, white walls, concrete floors, a vessel sink and wood benchtops.
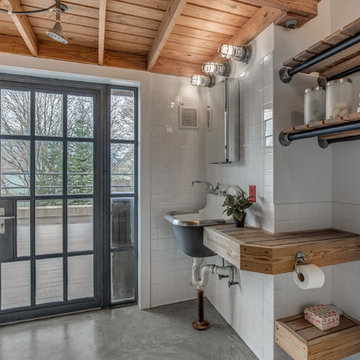
Inspiration for an industrial bathroom in Boston with white tile, concrete floors, wood benchtops, open cabinets, a wall-mount sink and brown benchtops.
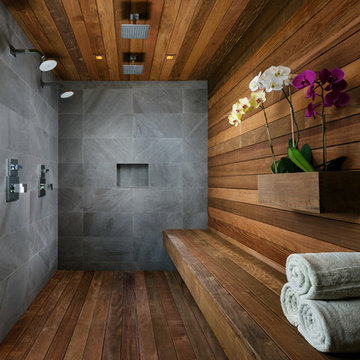
© Sargent Photography
Design by Hellman-Chang
Design ideas for a large contemporary master bathroom in Miami with a double shower, a freestanding tub, beige walls, dark hardwood floors, a vessel sink, wood benchtops, brown floor and an open shower.
Design ideas for a large contemporary master bathroom in Miami with a double shower, a freestanding tub, beige walls, dark hardwood floors, a vessel sink, wood benchtops, brown floor and an open shower.
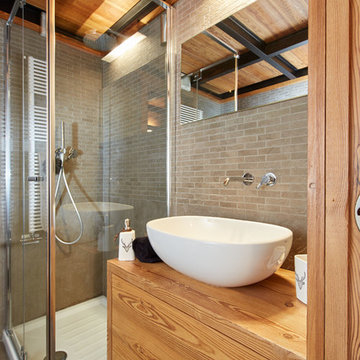
Bagno padronale con doccia, rivestito in piastrelle di pietra. Sanitari in ceramica bianca e mobili in larice bio spazzolato. Elementi decorativi in pelle di mucca e toni tipicamente montani.
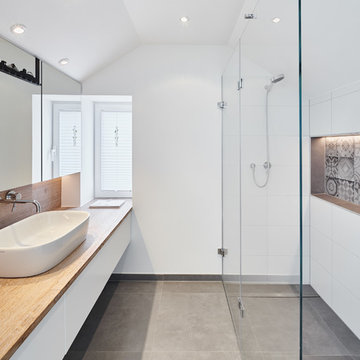
Inspiration for a small contemporary 3/4 bathroom in Dusseldorf with flat-panel cabinets, white cabinets, white tile, ceramic tile, white walls, a vessel sink, wood benchtops, a hinged shower door and brown benchtops.
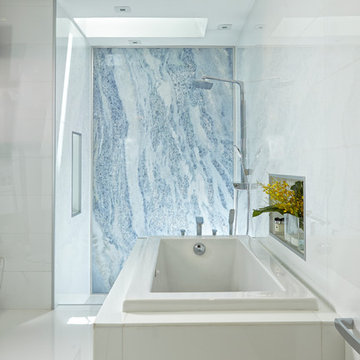
Home and Living Examiner said:
Modern renovation by J Design Group is stunning
J Design Group, an expert in luxury design, completed a new project in Tamarac, Florida, which involved the total interior remodeling of this home. We were so intrigued by the photos and design ideas, we decided to talk to J Design Group CEO, Jennifer Corredor. The concept behind the redesign was inspired by the client’s relocation.
Andrea Campbell: How did you get a feel for the client's aesthetic?
Jennifer Corredor: After a one-on-one with the Client, I could get a real sense of her aesthetics for this home and the type of furnishings she gravitated towards.
The redesign included a total interior remodeling of the client's home. All of this was done with the client's personal style in mind. Certain walls were removed to maximize the openness of the area and bathrooms were also demolished and reconstructed for a new layout. This included removing the old tiles and replacing with white 40” x 40” glass tiles for the main open living area which optimized the space immediately. Bedroom floors were dressed with exotic African Teak to introduce warmth to the space.
We also removed and replaced the outdated kitchen with a modern look and streamlined, state-of-the-art kitchen appliances. To introduce some color for the backsplash and match the client's taste, we introduced a splash of plum-colored glass behind the stove and kept the remaining backsplash with frosted glass. We then removed all the doors throughout the home and replaced with custom-made doors which were a combination of cherry with insert of frosted glass and stainless steel handles.
All interior lights were replaced with LED bulbs and stainless steel trims, including unique pendant and wall sconces that were also added. All bathrooms were totally gutted and remodeled with unique wall finishes, including an entire marble slab utilized in the master bath shower stall.
Once renovation of the home was completed, we proceeded to install beautiful high-end modern furniture for interior and exterior, from lines such as B&B Italia to complete a masterful design. One-of-a-kind and limited edition accessories and vases complimented the look with original art, most of which was custom-made for the home.
To complete the home, state of the art A/V system was introduced. The idea is always to enhance and amplify spaces in a way that is unique to the client and exceeds his/her expectations.
To see complete J Design Group featured article, go to: http://www.examiner.com/article/modern-renovation-by-j-design-group-is-stunning
Living Room,
Dining room,
Master Bedroom,
Master Bathroom,
Powder Bathroom,
Miami Interior Designers,
Miami Interior Designer,
Interior Designers Miami,
Interior Designer Miami,
Modern Interior Designers,
Modern Interior Designer,
Modern interior decorators,
Modern interior decorator,
Miami,
Contemporary Interior Designers,
Contemporary Interior Designer,
Interior design decorators,
Interior design decorator,
Interior Decoration and Design,
Black Interior Designers,
Black Interior Designer,
Interior designer,
Interior designers,
Home interior designers,
Home interior designer,
Daniel Newcomb
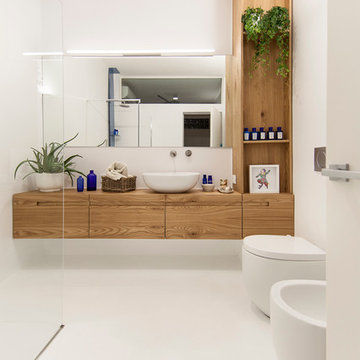
makethatstudio
Mid-sized contemporary 3/4 bathroom in Venice with flat-panel cabinets, light wood cabinets, a curbless shower, white walls, a vessel sink, wood benchtops, a one-piece toilet, an open shower and brown benchtops.
Mid-sized contemporary 3/4 bathroom in Venice with flat-panel cabinets, light wood cabinets, a curbless shower, white walls, a vessel sink, wood benchtops, a one-piece toilet, an open shower and brown benchtops.
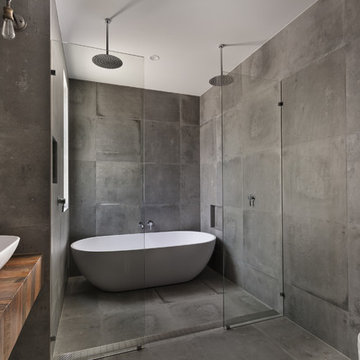
Photo of a large industrial master bathroom in San Diego with a freestanding tub, a double shower, gray tile, grey walls, concrete floors, a vessel sink, wood benchtops, open cabinets, medium wood cabinets, a wall-mount toilet and brown benchtops.
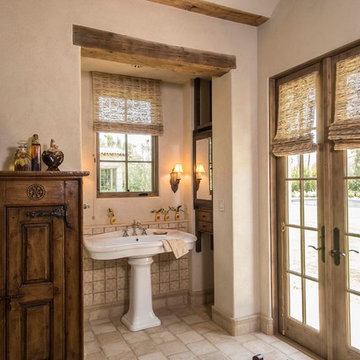
Traditional Tuscan interior design flourishes throughout the master bath with French double-doors leading to an expansive backyard oasis. Integrated wall-mounted cabinets with mirrored-front keeps the homeowners personal items cleverly hidden away.
Location: Paradise Valley, AZ
Photography: Scott Sandler
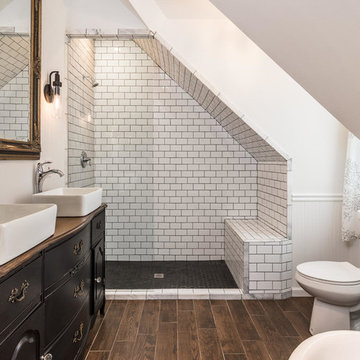
A leaky garden tub is replaced by a walk-in shower featuring marble bullnose accents. The homeowner found the dresser on Craigslist and refinished it for a shabby-chic vanity with sleek modern vessel sinks. Beadboard wainscoting dresses up the walls and lends the space a chabby-chic feel.
Garrett Buell
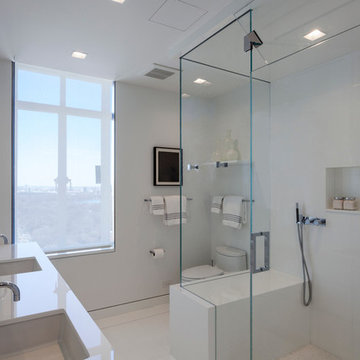
In this ultra modern bath, all hard surfaces are nano-glass.
Large contemporary master bathroom in New York with flat-panel cabinets, white cabinets, an open shower, white tile, glass sheet wall, an undermount sink, glass benchtops, a one-piece toilet and white walls.
Large contemporary master bathroom in New York with flat-panel cabinets, white cabinets, an open shower, white tile, glass sheet wall, an undermount sink, glass benchtops, a one-piece toilet and white walls.
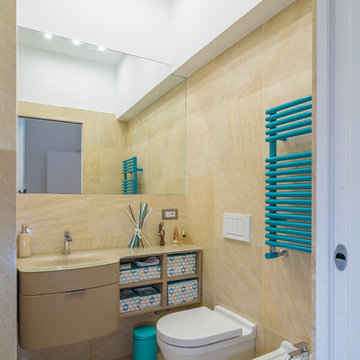
Luigi Astarita
Contemporary bathroom in Naples with an integrated sink, flat-panel cabinets, glass benchtops, a wall-mount toilet, beige tile and beige cabinets.
Contemporary bathroom in Naples with an integrated sink, flat-panel cabinets, glass benchtops, a wall-mount toilet, beige tile and beige cabinets.
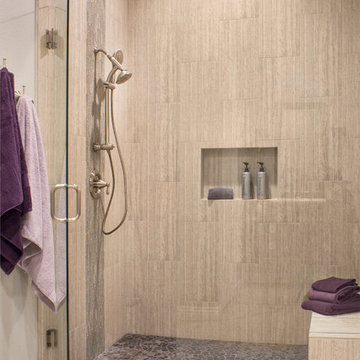
A newly designed Master Bathroom shines with large scale 12 x 24 tile, glass inserts, and pebble flooring in the matching his and her luxurious showers. Built in niches in the shower wall serve as a great place for shampoos and bath gels. Towels hang smartly on decor hooks nearby
Photography by Grey Crawford
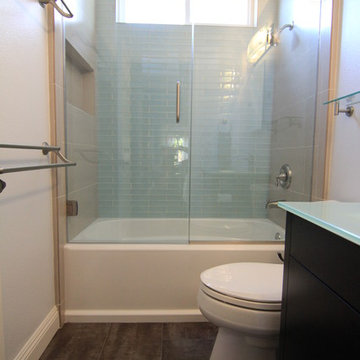
Andrei Damian
Photo of a small contemporary bathroom in Orange County with an integrated sink, flat-panel cabinets, dark wood cabinets, glass benchtops, an alcove tub, a shower/bathtub combo, a two-piece toilet, blue tile, glass tile, blue walls and porcelain floors.
Photo of a small contemporary bathroom in Orange County with an integrated sink, flat-panel cabinets, dark wood cabinets, glass benchtops, an alcove tub, a shower/bathtub combo, a two-piece toilet, blue tile, glass tile, blue walls and porcelain floors.
Bathroom Design Ideas with Wood Benchtops and Glass Benchtops
7