Bathroom Design Ideas with Wood Benchtops and Green Floor
Refine by:
Budget
Sort by:Popular Today
61 - 80 of 131 photos
Item 1 of 3
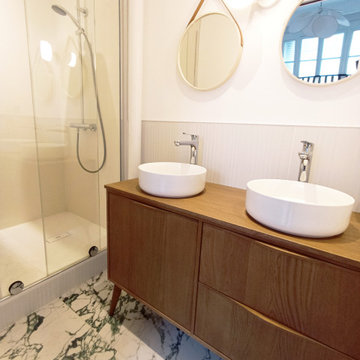
Création d'une salle d'eau attenante à la chambre parentale. Marbre vert au sol, grand panneau lisse au mur de la douche et carrelage striée et texturée au mur.
Meuble vintage double vasque et petits miroirs rond. Grande douche de 90 x 120 cm. toilettes suspendus
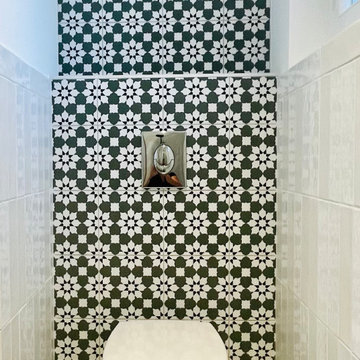
salle de bain esprit riad marocain, avec un meuble très marqué, détourné en meuble vasque.
Carreaux de ciment vert et blanc au sol, le blanc est retrouvé sur la faience murale posé en chevron et en pose droite...
Des touches de bois sur la remonté baignoire, la paroi de douche...
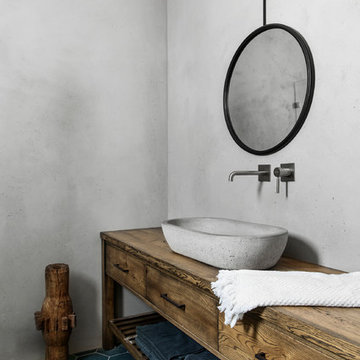
Itay Benit
Photo of an eclectic bathroom in Other with grey walls, terra-cotta floors, a vessel sink, wood benchtops, green floor and flat-panel cabinets.
Photo of an eclectic bathroom in Other with grey walls, terra-cotta floors, a vessel sink, wood benchtops, green floor and flat-panel cabinets.
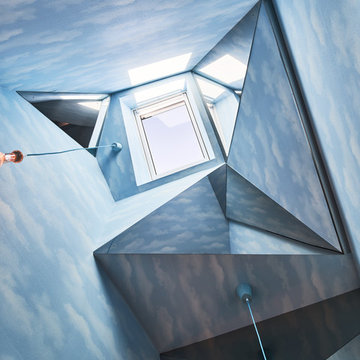
En point d'orgue de la mise en scène ludique, le plafond de la salle de bain est tapissé de papier peint et découpé de multiples facettes réfléchissantes qui figurent un ciel psychédélique.
Photographies © David GIANCATARINA
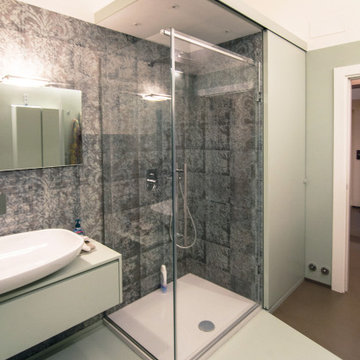
Foto di un bagno grande con pavimento verde acqua e parete della doccia rivestita di carta da parati. La carta da parati ha un motivo damascato consumato di colori che matchano perfettamente con i colori della resina utilizzata. A destra della doccia la nicchia della lavatrice e asciugatrice nascoste da un armadio a muro con anta scorrevole realizzato su disegno dell'architetto. L'anta è scorrevole e scorre davanti alla doccia. Il pavimento è di due colori diversi per motivi di sicurezza: il piccolo scalino di 6 cm non poteva essere eliminato per motivi strutturali, pertanto è stato deciso di differenziare nettamente le due zone al fine di evitare di inciampare. Tutti i mobili di questo bagno sono stati realizzati su disegno dell'architetta e dipinti con smalto decor di Kerakoll Design, in uno dei colori della nuova collezione.
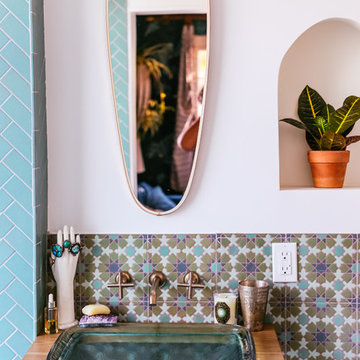
Justina Blakeney used our Color-It Tool to create a custom motif that was all her own for her Elephant Star handpainted tiles, which pair beautifully with our 2x8s in Tidewater.
Sink: Treeline Wood and Metalworks
Faucet/fixtures: Kohler
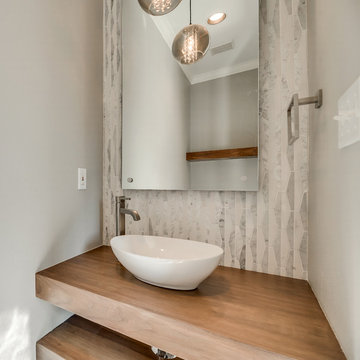
Photo Snappers
Photo of a mid-sized transitional 3/4 bathroom in Dallas with open cabinets, medium wood cabinets, a one-piece toilet, multi-coloured tile, marble, grey walls, porcelain floors, a vessel sink, wood benchtops, green floor and brown benchtops.
Photo of a mid-sized transitional 3/4 bathroom in Dallas with open cabinets, medium wood cabinets, a one-piece toilet, multi-coloured tile, marble, grey walls, porcelain floors, a vessel sink, wood benchtops, green floor and brown benchtops.
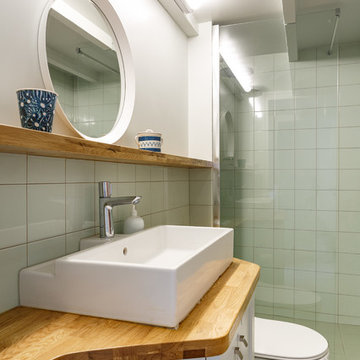
Une petite salle de douche refaite en mode homestaging, carrelage sur carrelage et remplacement de quelques éléments pour redonner une vie et un usage à cet espace.
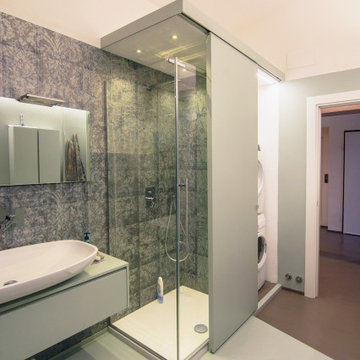
Foto di un bagno grande con pavimento verde acqua e parete della doccia rivestita di carta da parati. La carta da parati ha un motivo damascato consumato di colori che matchano perfettamente con i colori della resina utilizzata. A destra della doccia la nicchia della lavatrice e asciugatrice nascoste da un armadio a muro con anta scorrevole realizzato su disegno dell'architetto. L'anta è scorrevole e scorre davanti alla doccia. Il pavimento è di due colori diversi per motivi di sicurezza: il piccolo scalino di 6 cm non poteva essere eliminato per motivi strutturali, pertanto è stato deciso di differenziare nettamente le due zone al fine di evitare di inciampare. Tutti i mobili di questo bagno sono stati realizzati su disegno dell'architetta e dipinti con smalto decor di Kerakoll Design, in uno dei colori della nuova collezione.
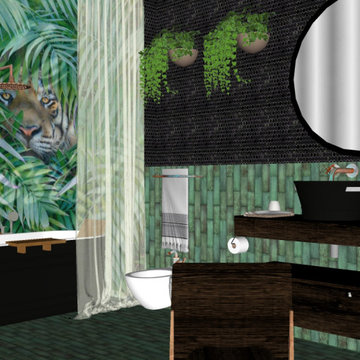
Design ideas for a mid-sized eclectic master bathroom in Buckinghamshire with a freestanding tub, a shower/bathtub combo, a bidet, green tile, ceramic tile, green walls, cement tiles, wood benchtops, green floor, a shower curtain, brown benchtops and a single vanity.
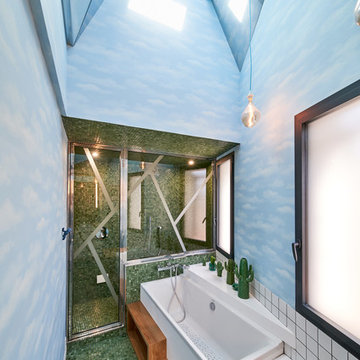
En point d'orgue de la mise en scène ludique, le plafond de la salle de bain est tapissé de papier peint et découpé de multiples facettes réfléchissantes qui figurent un ciel psychédélique.
Photographies © David GIANCATARINA
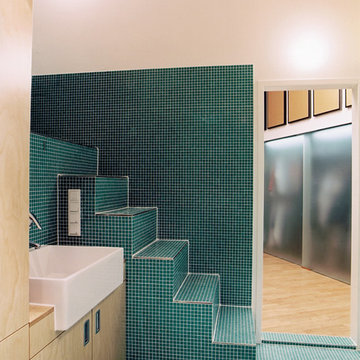
Bad, oben, Blick zum Schlafbereich;
bathroom, interior, upstairs, view to the bedroom;
Foto: Thomas Bruns
Photo of a mid-sized mediterranean bathroom in Berlin with flat-panel cabinets, light wood cabinets, green tile, white walls, mosaic tile floors, a vessel sink, wood benchtops and green floor.
Photo of a mid-sized mediterranean bathroom in Berlin with flat-panel cabinets, light wood cabinets, green tile, white walls, mosaic tile floors, a vessel sink, wood benchtops and green floor.
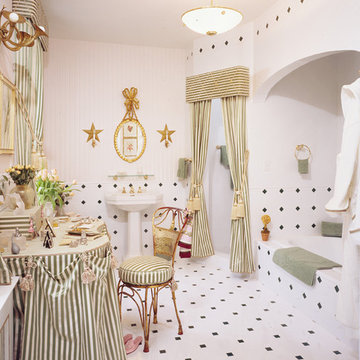
A transitional / traditional Master Bath in Greenwich, Conn. has several separate areas for functionality: shower, dressing area, make-up area, water closet space, sink area. In green and white ceramic tile, the bath reflects the greenery from the outdoors. Built in cabinetry reflects the decor with fabric panels.
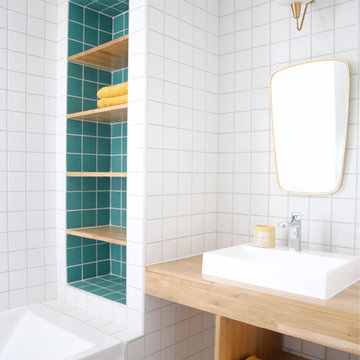
Riccardo Olerhead
Inspiration for a mid-sized contemporary master bathroom in Paris with open cabinets, beige cabinets, green tile, ceramic tile, green walls, ceramic floors, a drop-in sink, wood benchtops, green floor and beige benchtops.
Inspiration for a mid-sized contemporary master bathroom in Paris with open cabinets, beige cabinets, green tile, ceramic tile, green walls, ceramic floors, a drop-in sink, wood benchtops, green floor and beige benchtops.
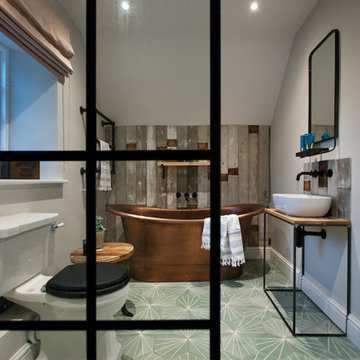
Small eclectic master bathroom in Hampshire with furniture-like cabinets, distressed cabinets, a drop-in tub, an open shower, a one-piece toilet, white walls, cement tiles, a vessel sink, wood benchtops, green floor, an open shower and beige benchtops.
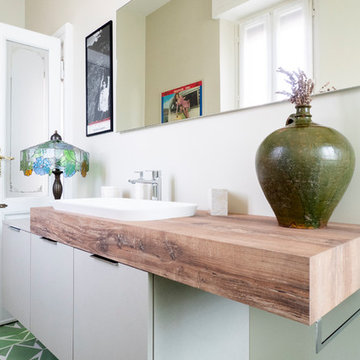
Mid-sized modern 3/4 bathroom in Milan with flat-panel cabinets, light wood cabinets, an open shower, a two-piece toilet, beige walls, cement tiles, a vessel sink, wood benchtops, green floor, an open shower and beige benchtops.
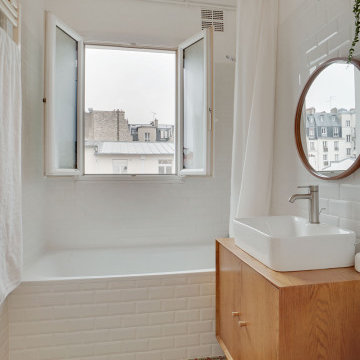
Contemporary bathroom in Paris with an undermount tub, white tile, subway tile, white walls, terra-cotta floors, a drop-in sink, wood benchtops and green floor.
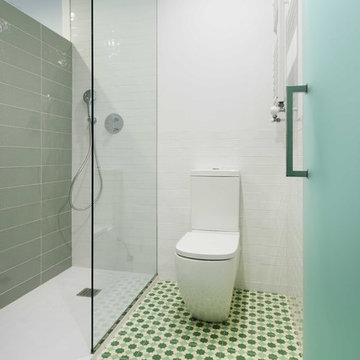
proyecto: ZaHu Estudio
fotografías: Vaho Studio
Photo of a mid-sized contemporary master bathroom in Other with a curbless shower, a wall-mount toilet, green tile, porcelain tile, white walls, mosaic tile floors, a vessel sink, wood benchtops, green floor and brown benchtops.
Photo of a mid-sized contemporary master bathroom in Other with a curbless shower, a wall-mount toilet, green tile, porcelain tile, white walls, mosaic tile floors, a vessel sink, wood benchtops, green floor and brown benchtops.
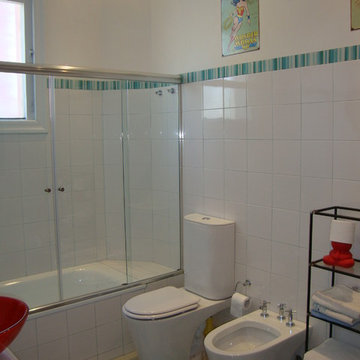
Mid-sized arts and crafts master bathroom in Other with a drop-in tub, a shower/bathtub combo, a two-piece toilet, white tile, ceramic tile, green walls, a vessel sink, wood benchtops, a sliding shower screen, porcelain floors and green floor.
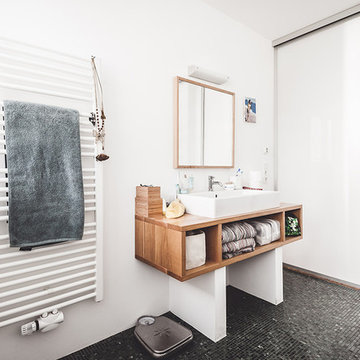
Photo of a mid-sized contemporary bathroom in Cologne with open cabinets, brown cabinets, white walls, mosaic tile floors, wood benchtops, green floor and brown benchtops.
Bathroom Design Ideas with Wood Benchtops and Green Floor
4