Bathroom Design Ideas with Wood Benchtops and Grey Floor
Refine by:
Budget
Sort by:Popular Today
81 - 100 of 4,958 photos
Item 1 of 3
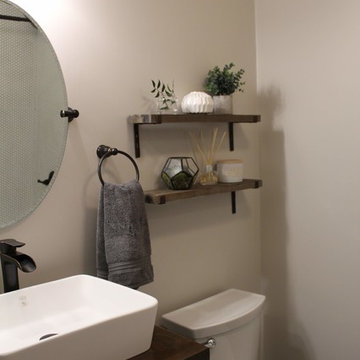
This small bathroom needed to serve a family with 4 kids, so double sinks were still a must. The rustic vanity turned out so beautiful and they loved the idea of raised ceramic sinks.
Oil rubbed bronze accents, soft gray paint, gray wood plank ceramic tile, and white penny tile in the shower pulled this bathroom together seamlessly.
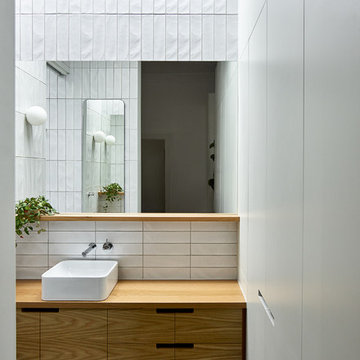
Photography by Dan Fuge
Photo of a small contemporary master bathroom in Melbourne with flat-panel cabinets, light wood cabinets, white tile, ceramic tile, white walls, porcelain floors, a vessel sink, wood benchtops, grey floor and brown benchtops.
Photo of a small contemporary master bathroom in Melbourne with flat-panel cabinets, light wood cabinets, white tile, ceramic tile, white walls, porcelain floors, a vessel sink, wood benchtops, grey floor and brown benchtops.
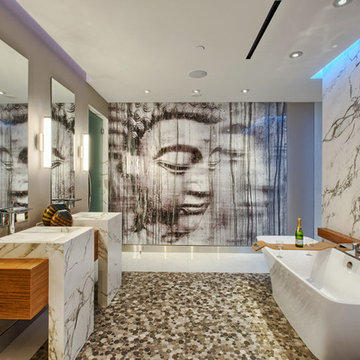
Design ideas for a contemporary master bathroom in Montpellier with a freestanding tub, black and white tile, grey walls, pebble tile floors, an integrated sink, wood benchtops, grey floor and brown benchtops.
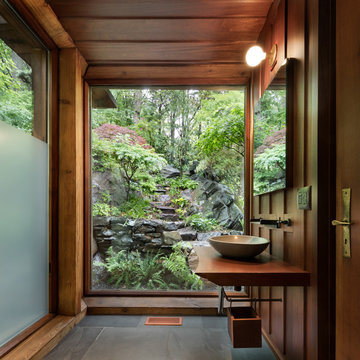
Built by the founder of Dansk, Beckoning Path lies in wonderfully landscaped grounds overlooking a private pond. Taconic Builders was privileged to renovate the property for its current owner.
Architect: Barlis Wedlick Architect
Photo Credit: Peter Aarron/ Esto
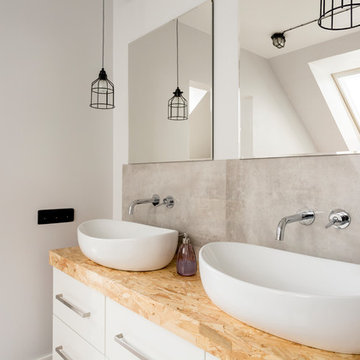
This modern bathroom oasis encompasses many elements that speak of minimalism, luxury and even industrial design. The white vessel sinks and freestanding modern bathtub give the room a slick and polished appearance, while the exposed piping and black hanging lights provide some aesthetic diversity. The angled ceiling and skylights allow so much light, that the room feels even more spacious than it already is. The marble floors give the room a gleaming appearance, and the chrome accents, seen on the cabinet pulls and bathroom fixtures, reminds us that sleek is in.
NS Designs, Pasadena, CA
http://nsdesignsonline.com
626-491-9411
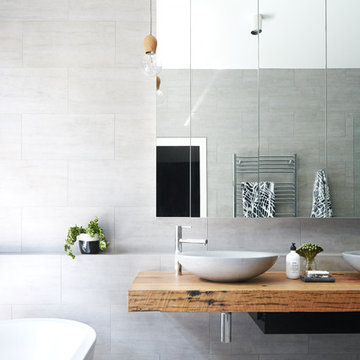
Christine Francis
Photo of a modern master bathroom in Melbourne with a freestanding tub, gray tile, grey walls, ceramic floors, a vessel sink, wood benchtops, grey floor and brown benchtops.
Photo of a modern master bathroom in Melbourne with a freestanding tub, gray tile, grey walls, ceramic floors, a vessel sink, wood benchtops, grey floor and brown benchtops.
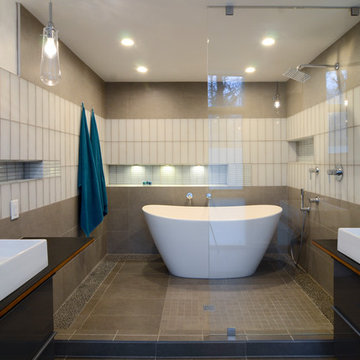
This is an example of a large modern master wet room bathroom in Raleigh with flat-panel cabinets, grey cabinets, a freestanding tub, a wall-mount toilet, gray tile, ceramic tile, white walls, ceramic floors, a vessel sink, grey floor, an open shower and wood benchtops.
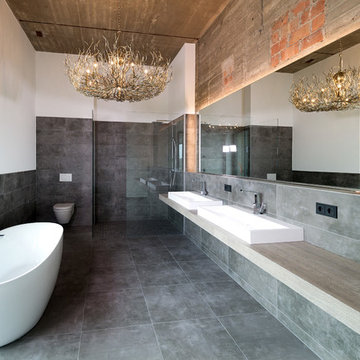
Bad im Unique Cube
Large industrial master bathroom in Other with a freestanding tub, ceramic floors, a vessel sink, a corner shower, a wall-mount toilet, grey walls, grey floor, an open shower, gray tile, wood benchtops and grey benchtops.
Large industrial master bathroom in Other with a freestanding tub, ceramic floors, a vessel sink, a corner shower, a wall-mount toilet, grey walls, grey floor, an open shower, gray tile, wood benchtops and grey benchtops.
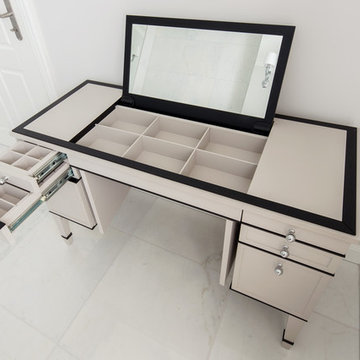
Kühnapfel Fotografie
Mid-sized traditional master bathroom in Other with beaded inset cabinets, beige cabinets, a drop-in tub, a curbless shower, a two-piece toilet, beige walls, marble floors, a vessel sink, wood benchtops, grey floor and a hinged shower door.
Mid-sized traditional master bathroom in Other with beaded inset cabinets, beige cabinets, a drop-in tub, a curbless shower, a two-piece toilet, beige walls, marble floors, a vessel sink, wood benchtops, grey floor and a hinged shower door.
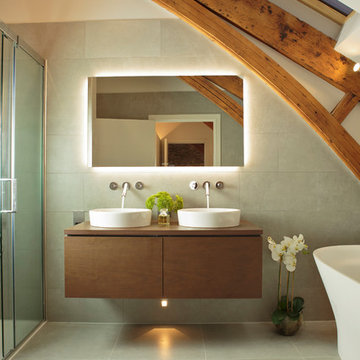
Our clients bought the top floor of the world-renowned former pottery and brewery as an empty shell. We were commissioned to create a stylish, contemporary coastal retreat. Our brief included every aspect of the design, from spatial planning and electrical and lighting through to finishing touches such as soft furnishings. The project was particularly challenging given the sheer volume of the space, the number of beams that span the property and its listed status. We played to the industrial heritage of the building combining natural materials with contemporary furniture, lighting and accessories. Stark and deliberate contrasts were created between the exposed stone walls and gnarled beams against slick, stylish kitchen cabinetry and upholstery. The overall feel is luxurious and contemporary but equally relaxed and welcoming.
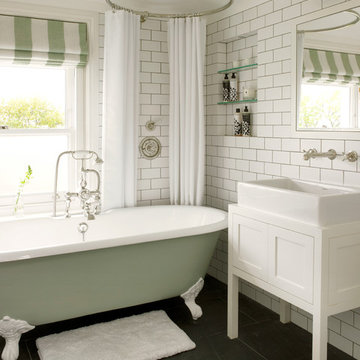
Here are a couple of examples of bathrooms at this project, which have a 'traditional' aesthetic. All tiling and panelling has been very carefully set-out so as to minimise cut joints.
Built-in storage and niches have been introduced, where appropriate, to provide discreet storage and additional interest.
Photographer: Nick Smith

This is an example of a contemporary bathroom in Vancouver with open cabinets, medium wood cabinets, an alcove shower, white tile, green walls, a vessel sink, wood benchtops, grey floor, a hinged shower door, brown benchtops, a single vanity and a floating vanity.

Mid-sized eclectic master bathroom in Other with flat-panel cabinets, brown cabinets, a freestanding tub, an open shower, a wall-mount toilet, gray tile, porcelain tile, grey walls, porcelain floors, a console sink, wood benchtops, grey floor, an open shower, a double vanity and a freestanding vanity.

The clients wanted a clean uncluttered design for their bathrooms. They felt overwhelmed by choice in this area and asked for help to pull their thoughts and ideas into a cohesive design that they loved. This is their ensuite.
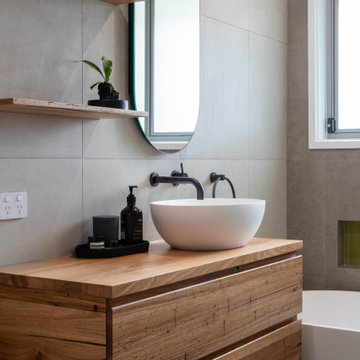
Contemporary bathroom in Canberra - Queanbeyan with flat-panel cabinets, medium wood cabinets, a freestanding tub, gray tile, an undermount sink, wood benchtops, grey floor, brown benchtops, a single vanity and a floating vanity.
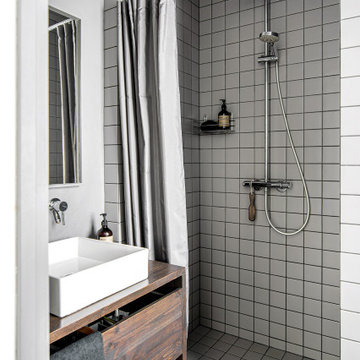
This is an example of a small scandinavian 3/4 bathroom in Saint Petersburg with an alcove shower, gray tile, ceramic tile, grey walls, porcelain floors, a vessel sink, wood benchtops, grey floor, a shower curtain, brown benchtops, a single vanity, a freestanding vanity, flat-panel cabinets and dark wood cabinets.
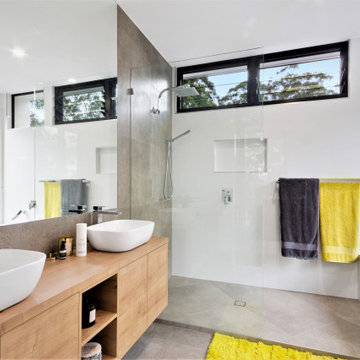
Mid-sized contemporary master bathroom in Sunshine Coast with light wood cabinets, a drop-in tub, an alcove shower, a two-piece toilet, white tile, ceramic tile, grey walls, ceramic floors, wood benchtops, grey floor, an open shower, a double vanity, a floating vanity, a vessel sink, brown benchtops and flat-panel cabinets.
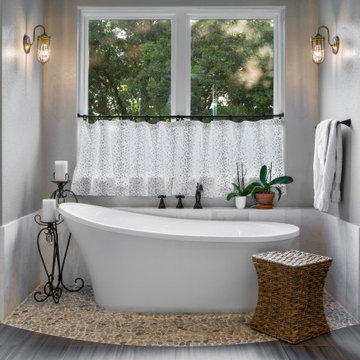
Freestanding tub with leathered marble tile and river rock floor.
Photo of a mid-sized traditional master bathroom in Dallas with grey cabinets, a freestanding tub, a curbless shower, a two-piece toilet, white tile, marble, porcelain floors, an undermount sink, wood benchtops, grey floor, a hinged shower door, brown benchtops, a built-in vanity, decorative wall panelling, shaker cabinets and green walls.
Photo of a mid-sized traditional master bathroom in Dallas with grey cabinets, a freestanding tub, a curbless shower, a two-piece toilet, white tile, marble, porcelain floors, an undermount sink, wood benchtops, grey floor, a hinged shower door, brown benchtops, a built-in vanity, decorative wall panelling, shaker cabinets and green walls.
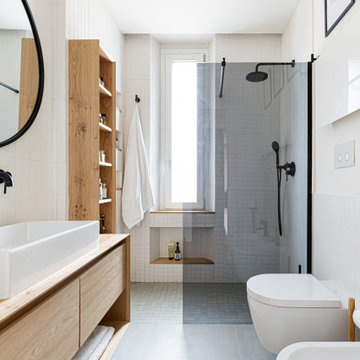
Il bagno crea una continuazione materica con il resto della casa.
Si è optato per utilizzare gli stessi materiali per il mobile del lavabo e per la colonna laterale. Il dettaglio principale è stato quello di piegare a 45° il bordo del mobile per creare una gola di apertura dei cassetti ed un vano a giorno nella parte bassa. Il lavabo di Duravit va in appoggio ed è contrastato dalle rubinetterie nere Gun di Jacuzzi.
Le pareti sono rivestite di Biscuits, le piastrelle di 41zero42.
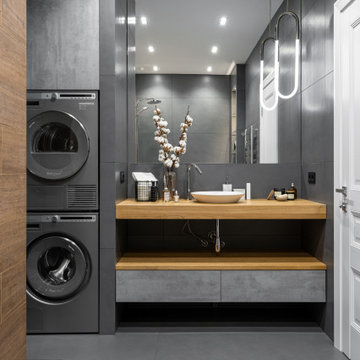
Ванная комната
Mid-sized contemporary master bathroom in Saint Petersburg with flat-panel cabinets, medium wood cabinets, an alcove tub, a shower/bathtub combo, a wall-mount toilet, gray tile, porcelain tile, grey walls, porcelain floors, wood benchtops, grey floor, a shower curtain, a single vanity, a floating vanity and a vessel sink.
Mid-sized contemporary master bathroom in Saint Petersburg with flat-panel cabinets, medium wood cabinets, an alcove tub, a shower/bathtub combo, a wall-mount toilet, gray tile, porcelain tile, grey walls, porcelain floors, wood benchtops, grey floor, a shower curtain, a single vanity, a floating vanity and a vessel sink.
Bathroom Design Ideas with Wood Benchtops and Grey Floor
5