Bathroom Design Ideas with Wood Benchtops and Recessed
Refine by:
Budget
Sort by:Popular Today
141 - 160 of 367 photos
Item 1 of 3
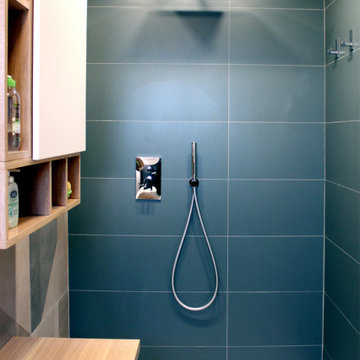
Photo of a mid-sized contemporary 3/4 bathroom in Rome with flat-panel cabinets, light wood cabinets, a double shower, multi-coloured tile, multi-coloured walls, porcelain floors, a vessel sink, wood benchtops, multi-coloured floor, a single vanity, a floating vanity and recessed.
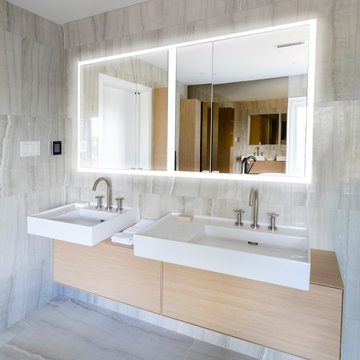
Check out the Aspire Hone and Design Magazine article on the Philadelphia Bathroom Design Project. https://aspiremetro.com/industry-brands-collaborate-for-a-colleague-in-need/
We at SIDLER International are proud to be a part of this wonderful bathroom remodel by donating our Quadro Mirrored Cabinet to this design project!
Thank you John Weinstein of Franz Viegener for bringing us all together in this bathroom remodel design collaboration! #project #collaboration
https://www.linkedin.com/in/weinsteinjohn/
https://www.franzviegener.us/en/
Honourable name mentions to the other industry leaders who alongside SIDLER, also contributed to this bathroom remodel project:
Warm Up Inc. - https://www.warmup.ca/
Laufen Bathrooms - https://www.laufen.com/
Easy Drain Inc. - https://www.easydrainusa.com/
Viega LLC - https://www.viega.us/en/homepage.html
Beletz Bros - https://www.beletzbros.com/
Walker Zanger - https://www.walkerzanger.com/
Emtek Products - https://emtek.com/
Samuel Gordon Architects - https://sgahome.com/
Interior Designer Studio Jhoiey Inc. - https://www.studiojhoiey.com/
Photo credits to Linda McManus - https://www.lindamcmanusimages.com/
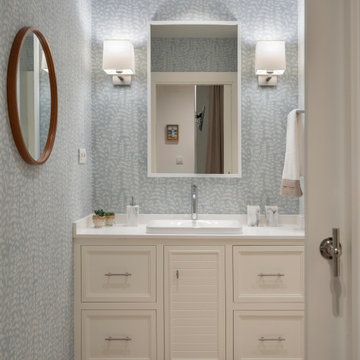
Proyecto de decoración de reforma integral de vivienda: Sube Interiorismo, Bilbao.
Fotografía Erlantz Biderbost
Large transitional master bathroom in Bilbao with furniture-like cabinets, white cabinets, a curbless shower, a wall-mount toilet, white tile, porcelain tile, blue walls, laminate floors, an undermount sink, wood benchtops, brown floor, a sliding shower screen, white benchtops, a shower seat, a single vanity, a built-in vanity, recessed and wallpaper.
Large transitional master bathroom in Bilbao with furniture-like cabinets, white cabinets, a curbless shower, a wall-mount toilet, white tile, porcelain tile, blue walls, laminate floors, an undermount sink, wood benchtops, brown floor, a sliding shower screen, white benchtops, a shower seat, a single vanity, a built-in vanity, recessed and wallpaper.
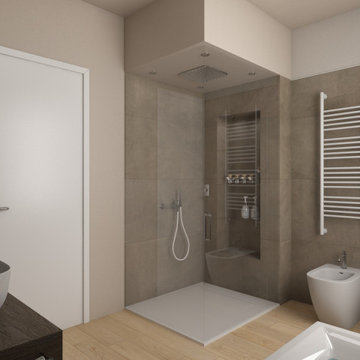
Un bagno completo a 5 elementi. La nicchia nella parete doccia permette di tenere in ordine i prodotti per l' igiene ma da un valore estetico al tutto.
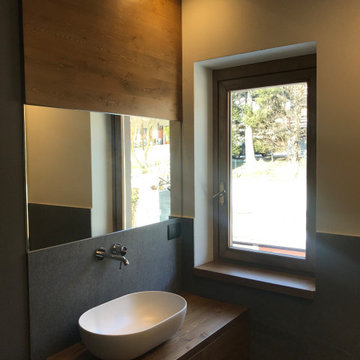
Mix di tradizione e di modernità per il bagno principale, che al legno di larice spazzolato della boiserie e del mobile lavabo, vede accostata una lastra in gres porcellanato ad effetto pietra per il rivestimento verticale, con rubinetteria a parete e ceramica opaca in contrasto
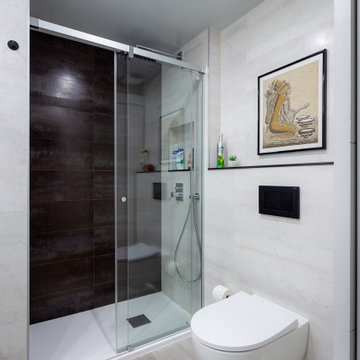
Reforma de baño efectuada por Mejuto Interiorisme en el barrio de Poblenou, Barcelona.
Fotógrafo: Julen Esnal Photography
This is an example of a small contemporary master bathroom in Barcelona with beige cabinets, an alcove shower, a wall-mount toilet, beige tile, beige walls, light hardwood floors, wood benchtops, beige floor, brown benchtops, a niche, a single vanity, a floating vanity and recessed.
This is an example of a small contemporary master bathroom in Barcelona with beige cabinets, an alcove shower, a wall-mount toilet, beige tile, beige walls, light hardwood floors, wood benchtops, beige floor, brown benchtops, a niche, a single vanity, a floating vanity and recessed.
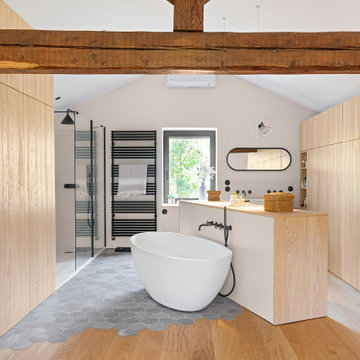
Le dernier étage de la maison recevait la chambre des parents, tendue de tissu et de poussières, un dressing séparé en bois orange, une salle de bain/douche/WC, le tout culminant à 2,30m de hauteur sous plafond, tellement sombre qu'on ne devait pas avoir besoin de fermer les volets pour dormir. Après un petit sondage de circonstance (un coup de masse dans le plafond donc ;) j'ai aperçu ce qui semblait être une belle charpente. J'ai donc décidé de réunir les 3 fonctions de cet étage en une seule et même pièce, la surface du plateau et les habitudes de mes clients le permettant. Le dressing dessiné sur mesures et réalisé en frêne habille les 3/4 du mur, aucune poignée ne venant briser le rythme des lames de bois, une commode sépare l'espace et sert d'appui à la baignoire îlot. En face une douche XXL, tendue de carrelage 41zero42, et, édifié en bois, le wc qu'on ne remarque pas d'autant que la porte est invisible. Chacune des fenêtres de pignons donne sur une cime d'arbre, créant ainsi un beau tableau végétal. Les appliques début de siècle ont été chinées.
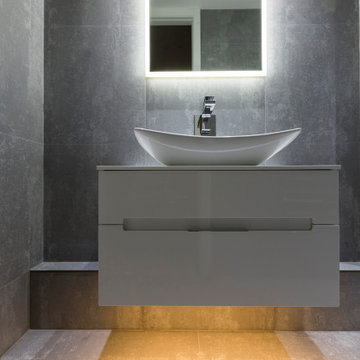
Bathroom En-Suite
Photo of a mid-sized modern kids bathroom in London with flat-panel cabinets, white cabinets, gray tile, porcelain tile, grey walls, porcelain floors, a console sink, wood benchtops, grey floor, white benchtops, a niche, a single vanity, a floating vanity and recessed.
Photo of a mid-sized modern kids bathroom in London with flat-panel cabinets, white cabinets, gray tile, porcelain tile, grey walls, porcelain floors, a console sink, wood benchtops, grey floor, white benchtops, a niche, a single vanity, a floating vanity and recessed.
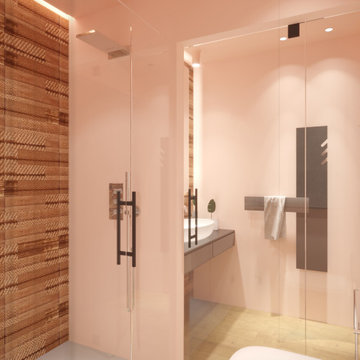
il bagno padronale con accesso diretto dalla camera. Resina rosa cipria e mattonelle Tonalite Metal 40, in contrasto tra loro danno il giusto mood ad un ambiente di impronta femminile.
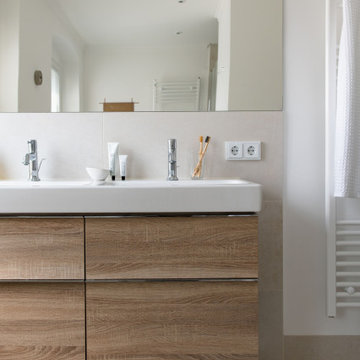
Photo of a large scandinavian bathroom in Berlin with light wood cabinets, a drop-in tub, an alcove shower, a wall-mount toilet, beige tile, ceramic tile, white walls, cement tiles, an integrated sink, wood benchtops, grey floor, a hinged shower door, white benchtops, a niche, a double vanity, a floating vanity and recessed.
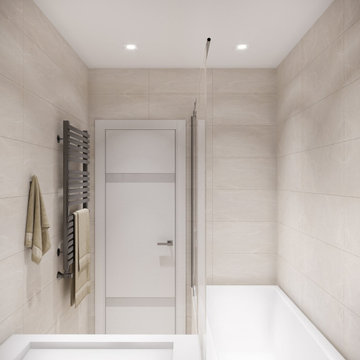
Ванная комната не отличается от общей концепции дизайна: светлая, уютная и присутствие древесной отделки. Изначально, заказчик предложил вариант голубой плитки, как цветовая гамма в спальне. Ему было предложено два варианта: по его пожеланию и по идее дизайнера, которая включает в себя общий стиль интерьера. Заказчик предпочёл вариант дизайнера, что ещё раз подтвердило её опыт и умение понимать клиента.
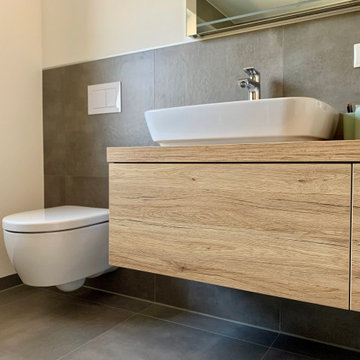
Ein in die Jahre gekommenes Badezimmer eines Einfamilienhauses musste saniert und altersgerecht umgebaut werden. Trotz eines sehr niedrigen Bodenaufbaues ist es uns gelungen nachträglich in das fast 50 Jahre alte Haus zu integrieren; sehr zur Freude unsere Auftraggeber. Die alte Badewanne musste einer Dusche weichen welche barrierefrei durchaus auch mit einem Rollator und/ oder Rollstuhl nutzbar wäre. Aus unserer Feder stammt der komplette Entwurf für das neue Bad, inklusive Fliesenspiegel, wir begleiteten die Bauherren auch bei der Handwerkersuche und bei der Vergabe, waren jederzeit für die Fragen der Kunden und auch der Handwerker erreichbar und bei Bedarf auch vor Ort wenn es erforderlich war. Zudem haben wir die Badmöbel entworfen und die Materialien und Armaturen für die Bauherren ausgesucht.
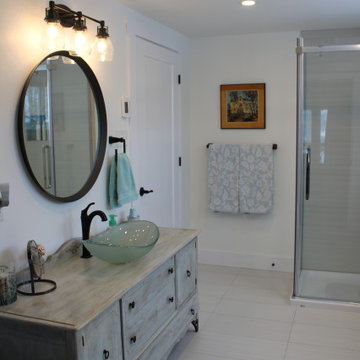
Large ensuite bathroom accessing from Master Bedroom through a pocket door and from the Living Room through standard door.
Ensuite bathroom is equipped with in-floor heating tiled flooring, large custom single sink vanity, tiled shower with niche and glass sliding doors.
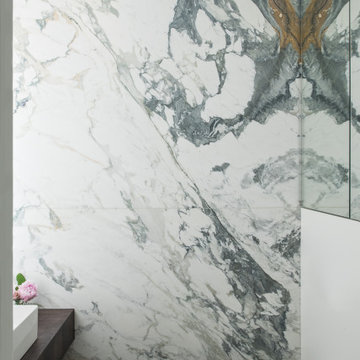
Stunning guest bathroom design which combines luxurious materials and fittings with floating warm timber counter and clever lighting design.
Design ideas for a small contemporary master wet room bathroom in London with open cabinets, dark wood cabinets, a drop-in tub, a wall-mount toilet, multi-coloured tile, marble, multi-coloured walls, porcelain floors, a console sink, wood benchtops, black floor, an open shower, brown benchtops, a single vanity, a floating vanity and recessed.
Design ideas for a small contemporary master wet room bathroom in London with open cabinets, dark wood cabinets, a drop-in tub, a wall-mount toilet, multi-coloured tile, marble, multi-coloured walls, porcelain floors, a console sink, wood benchtops, black floor, an open shower, brown benchtops, a single vanity, a floating vanity and recessed.
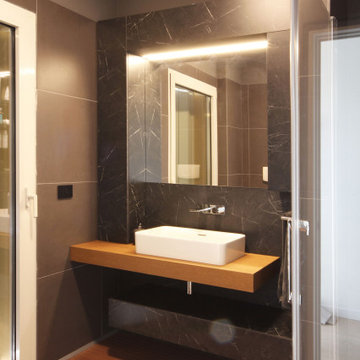
Large scandinavian master bathroom in Milan with flat-panel cabinets, grey cabinets, a curbless shower, a two-piece toilet, gray tile, ceramic tile, grey walls, ceramic floors, a vessel sink, wood benchtops, a hinged shower door, brown benchtops, a single vanity, a floating vanity and recessed.
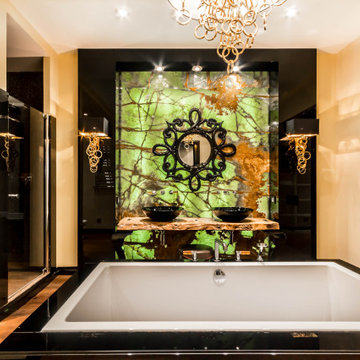
This is an example of a large eclectic master bathroom in Other with brown cabinets, a freestanding tub, a curbless shower, a wall-mount toilet, green tile, limestone, grey walls, medium hardwood floors, a vessel sink, wood benchtops, brown floor, a hinged shower door, brown benchtops, a double vanity, a freestanding vanity, recessed and wallpaper.
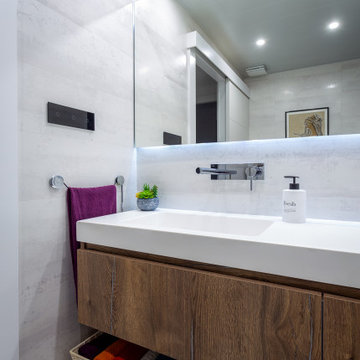
Reforma de baño efectuada por Mejuto Interiorisme en el barrio de Poblenou, Barcelona.
Fotógrafo: Julen Esnal Photography
Design ideas for a small contemporary master bathroom in Barcelona with beige cabinets, an alcove shower, a wall-mount toilet, beige tile, beige walls, light hardwood floors, wood benchtops, beige floor, brown benchtops, a niche, a single vanity, a floating vanity and recessed.
Design ideas for a small contemporary master bathroom in Barcelona with beige cabinets, an alcove shower, a wall-mount toilet, beige tile, beige walls, light hardwood floors, wood benchtops, beige floor, brown benchtops, a niche, a single vanity, a floating vanity and recessed.
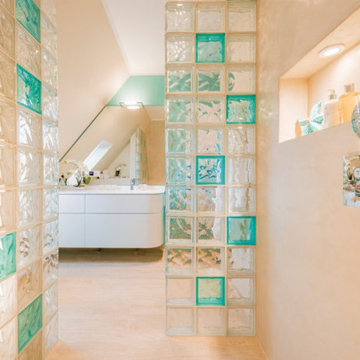
Das Ergebnis: Ein Mediterranes Wohlfühl-Bad in kräftigen Farben perfekt abgestimmt auf das Älterwerden.
Mid-sized mediterranean 3/4 bathroom in Hamburg with white cabinets, a curbless shower, a wall-mount toilet, green walls, wood-look tile, a drop-in sink, wood benchtops, brown floor, an open shower, white benchtops, a niche, an enclosed toilet, a laundry, a single vanity, a floating vanity, recessed and coffered.
Mid-sized mediterranean 3/4 bathroom in Hamburg with white cabinets, a curbless shower, a wall-mount toilet, green walls, wood-look tile, a drop-in sink, wood benchtops, brown floor, an open shower, white benchtops, a niche, an enclosed toilet, a laundry, a single vanity, a floating vanity, recessed and coffered.
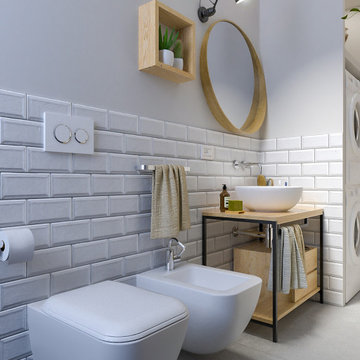
Liadesign
Inspiration for a mid-sized industrial 3/4 bathroom in Milan with open cabinets, black cabinets, an alcove shower, a wall-mount toilet, white tile, subway tile, grey walls, porcelain floors, a vessel sink, wood benchtops, grey floor, a sliding shower screen, a laundry, a single vanity, a freestanding vanity and recessed.
Inspiration for a mid-sized industrial 3/4 bathroom in Milan with open cabinets, black cabinets, an alcove shower, a wall-mount toilet, white tile, subway tile, grey walls, porcelain floors, a vessel sink, wood benchtops, grey floor, a sliding shower screen, a laundry, a single vanity, a freestanding vanity and recessed.
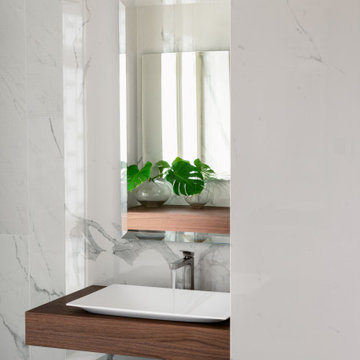
Il lavabo destinato a lui è stato volutamente separato da quello destinato a lei, pur mantenendo le stesse caratteristiche dell'altro mobile. È visibile in primo piano lo spigolo vivo del rivestimento lavorato con taglio ad ognatura.
Bathroom Design Ideas with Wood Benchtops and Recessed
8