Bathroom Design Ideas with Wood Benchtops and Zinc Benchtops
Refine by:
Budget
Sort by:Popular Today
21 - 40 of 26,832 photos
Item 1 of 3
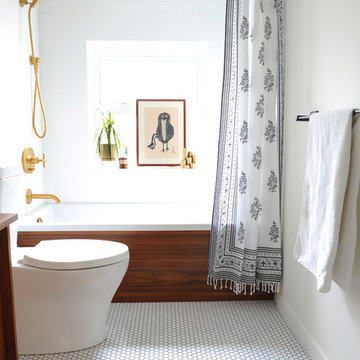
This is an example of a small midcentury master bathroom in Vancouver with flat-panel cabinets, medium wood cabinets, an alcove tub, a shower/bathtub combo, a two-piece toilet, white tile, ceramic tile, white walls, porcelain floors, wood benchtops, white floor and a shower curtain.
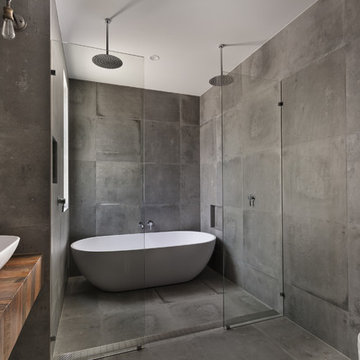
Photo of a large industrial master bathroom in San Diego with a freestanding tub, a double shower, gray tile, grey walls, concrete floors, a vessel sink, wood benchtops, open cabinets, medium wood cabinets, a wall-mount toilet and brown benchtops.
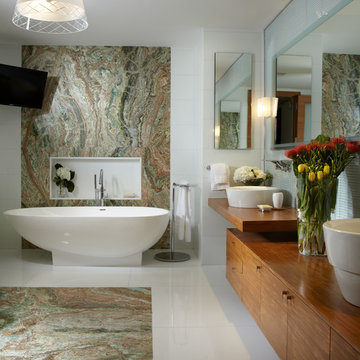
J Design Group
The Interior Design of your Bathroom is a very important part of your home dream project.
There are many ways to bring a small or large bathroom space to one of the most pleasant and beautiful important areas in your daily life.
You can go over some of our award winner bathroom pictures and see all different projects created with most exclusive products available today.
Your friendly Interior design firm in Miami at your service.
Contemporary - Modern Interior designs.
Top Interior Design Firm in Miami – Coral Gables.
Bathroom,
Bathrooms,
House Interior Designer,
House Interior Designers,
Home Interior Designer,
Home Interior Designers,
Residential Interior Designer,
Residential Interior Designers,
Modern Interior Designers,
Miami Beach Designers,
Best Miami Interior Designers,
Miami Beach Interiors,
Luxurious Design in Miami,
Top designers,
Deco Miami,
Luxury interiors,
Miami modern,
Interior Designer Miami,
Contemporary Interior Designers,
Coco Plum Interior Designers,
Miami Interior Designer,
Sunny Isles Interior Designers,
Pinecrest Interior Designers,
Interior Designers Miami,
J Design Group interiors,
South Florida designers,
Best Miami Designers,
Miami interiors,
Miami décor,
Miami Beach Luxury Interiors,
Miami Interior Design,
Miami Interior Design Firms,
Beach front,
Top Interior Designers,
top décor,
Top Miami Decorators,
Miami luxury condos,
Top Miami Interior Decorators,
Top Miami Interior Designers,
Modern Designers in Miami,
modern interiors,
Modern,
Pent house design,
white interiors,
Miami, South Miami, Miami Beach, South Beach, Williams Island, Sunny Isles, Surfside, Fisher Island, Aventura, Brickell, Brickell Key, Key Biscayne, Coral Gables, CocoPlum, Coconut Grove, Pinecrest, Miami Design District, Golden Beach, Downtown Miami, Miami Interior Designers, Miami Interior Designer, Interior Designers Miami, Modern Interior Designers, Modern Interior Designer, Modern interior decorators, Contemporary Interior Designers, Interior decorators, Interior decorator, Interior designer, Interior designers, Luxury, modern, best, unique, real estate, decor
J Design Group – Miami Interior Design Firm – Modern – Contemporary
Contact us: (305) 444-4611
www.JDesignGroup.com
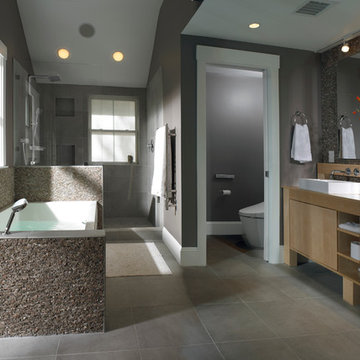
Inspiration for a large contemporary master bathroom in Boston with a vessel sink, flat-panel cabinets, an alcove tub, an alcove shower, gray tile, light wood cabinets, cement tile, grey walls, wood benchtops and beige benchtops.

Photo of a mid-sized contemporary 3/4 bathroom in Moscow with flat-panel cabinets, medium wood cabinets, beige tile, porcelain tile, porcelain floors, a drop-in sink, wood benchtops, beige floor, brown benchtops, a single vanity and a floating vanity.

Shower room in loft conversion. Complete redesign of space. Replaced bath with crittal-style shower enclosure and old PVC window with new wooden sash. Bespoke vanity unit painted in F&B oval room blue to match the walls and fired earth tiles on the floor and walls.

This is an example of a small contemporary master bathroom in Portland with flat-panel cabinets, white cabinets, an open shower, a wall-mount toilet, blue tile, cement tile, white walls, concrete floors, a vessel sink, wood benchtops, grey floor, a hinged shower door, brown benchtops, a single vanity and a floating vanity.

This is an example of a mid-sized scandinavian master bathroom in Barcelona with flat-panel cabinets, medium wood cabinets, an alcove shower, white tile, ceramic tile, white walls, ceramic floors, a vessel sink, wood benchtops, beige floor, an open shower, white benchtops, a single vanity and a floating vanity.

This is the Master Bedroom Ensuite. It feature double concrete vessels and a solid oak floating vanity. Two LED backlit mirrors really highlight the texture of these feature tiles.
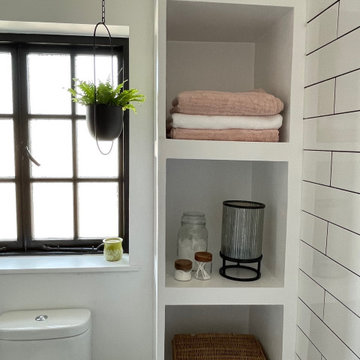
Inspiration for a small eclectic kids bathroom in London with dark wood cabinets, a drop-in tub, white tile, ceramic tile, white walls, ceramic floors, wood benchtops, grey floor, brown benchtops, a single vanity and a built-in vanity.

Wet Room, Modern Wet Room, Small Wet Room Renovation, First Floor Wet Room, Second Story Wet Room Bathroom, Open Shower With Bath In Open Area, Real Timber Vanity, West Leederville Bathrooms
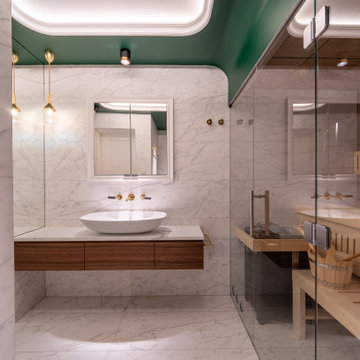
A luxurious and exquisite bathroom!
-Marmor kombiniert mit grünem Mosaik und goldenen Accessories ist einfach spektakulär!
-Lighting: Occhio
-Pendant: Ebb&Flow
-Mosaik: Sicis
-Armatur: Nicolazzi
-Waschbecken: Flaminia

Il bagno principale è stato ricavato in uno spazio stretto e lungo dove si è scelto di collocare la doccia a ridosso della finestra e addossare i sanitari ed il lavabo su un lato per permettere una migliore fruizione dell’ambiente. L’uso della resina in continuità tra pavimento e soffitto e lo specchio che corre lungo il lato del bagno, lo rendono percettivamente più ampio e accogliente.

Inspiration for a mid-sized modern master bathroom in Bordeaux with open cabinets, light wood cabinets, a drop-in tub, a curbless shower, black and white tile, marble, white walls, medium hardwood floors, a trough sink, wood benchtops, brown floor, an open shower, black benchtops, a double vanity and a freestanding vanity.

Reforma realizada por la empresa Mejuto Interiorisme en Barcelona.
Electrodomésticos: Neff
Fotografía: Julen Esnal Photography
Inspiration for a mid-sized contemporary master bathroom in Other with flat-panel cabinets, black cabinets, an alcove shower, a wall-mount toilet, beige tile, beige walls, medium hardwood floors, a vessel sink, wood benchtops, brown floor, a single vanity, a freestanding vanity and recessed.
Inspiration for a mid-sized contemporary master bathroom in Other with flat-panel cabinets, black cabinets, an alcove shower, a wall-mount toilet, beige tile, beige walls, medium hardwood floors, a vessel sink, wood benchtops, brown floor, a single vanity, a freestanding vanity and recessed.

Bathroom with oak vanity and nice walk-in shower.
Inspiration for a small transitional 3/4 bathroom in Milwaukee with furniture-like cabinets, brown cabinets, a corner shower, a two-piece toilet, white tile, porcelain tile, grey walls, cement tiles, a vessel sink, wood benchtops, grey floor, a hinged shower door, brown benchtops, a single vanity and a freestanding vanity.
Inspiration for a small transitional 3/4 bathroom in Milwaukee with furniture-like cabinets, brown cabinets, a corner shower, a two-piece toilet, white tile, porcelain tile, grey walls, cement tiles, a vessel sink, wood benchtops, grey floor, a hinged shower door, brown benchtops, a single vanity and a freestanding vanity.

Reconfiguration of a dilapidated bathroom and separate toilet in a Victorian house in Walthamstow village.
The original toilet was situated straight off of the landing space and lacked any privacy as it opened onto the landing. The original bathroom was separate from the WC with the entrance at the end of the landing. To get to the rear bedroom meant passing through the bathroom which was not ideal. The layout was reconfigured to create a family bathroom which incorporated a walk-in shower where the original toilet had been and freestanding bath under a large sash window. The new bathroom is slightly slimmer than the original this is to create a short corridor leading to the rear bedroom.
The ceiling was removed and the joists exposed to create the feeling of a larger space. A rooflight sits above the walk-in shower and the room is flooded with natural daylight. Hanging plants are hung from the exposed beams bringing nature and a feeling of calm tranquility into the space.

Guest Bathroom got a major upgrade with a custom furniture grade vanity cabinet with water resistant varnish wood top, copper vessel sink, hand made iron sconces.
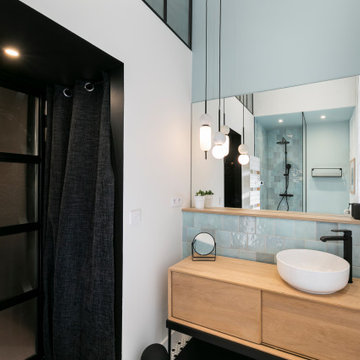
Contemporary bathroom in Rennes with flat-panel cabinets, light wood cabinets, blue tile, blue walls, a vessel sink, wood benchtops, beige benchtops, a single vanity and a freestanding vanity.
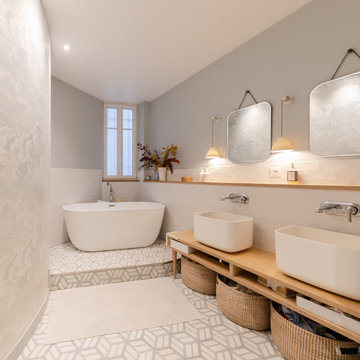
Nos clients ont fait l'acquisition de ce 135 m² afin d'y loger leur future famille. Le couple avait une certaine vision de leur intérieur idéal : de grands espaces de vie et de nombreux rangements.
Nos équipes ont donc traduit cette vision physiquement. Ainsi, l'appartement s'ouvre sur une entrée intemporelle où se dresse un meuble Ikea et une niche boisée. Éléments parfaits pour habiller le couloir et y ranger des éléments sans l'encombrer d'éléments extérieurs.
Les pièces de vie baignent dans la lumière. Au fond, il y a la cuisine, située à la place d'une ancienne chambre. Elle détonne de par sa singularité : un look contemporain avec ses façades grises et ses finitions en laiton sur fond de papier au style anglais.
Les rangements de la cuisine s'invitent jusqu'au premier salon comme un trait d'union parfait entre les 2 pièces.
Derrière une verrière coulissante, on trouve le 2e salon, lieu de détente ultime avec sa bibliothèque-meuble télé conçue sur-mesure par nos équipes.
Enfin, les SDB sont un exemple de notre savoir-faire ! Il y a celle destinée aux enfants : spacieuse, chaleureuse avec sa baignoire ovale. Et celle des parents : compacte et aux traits plus masculins avec ses touches de noir.
Bathroom Design Ideas with Wood Benchtops and Zinc Benchtops
2