Bathroom Design Ideas with Wood Benchtops
Sort by:Popular Today
101 - 120 of 6,554 photos
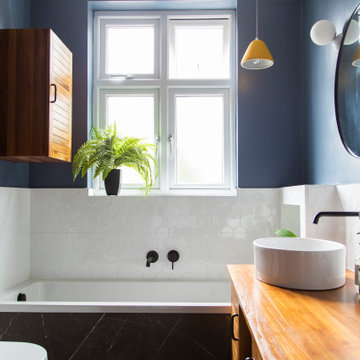
A bright bathroom remodel and refurbishment. The clients wanted a lot of storage, a good size bath and a walk in wet room shower which we delivered. Their love of blue was noted and we accented it with yellow, teak furniture and funky black tapware
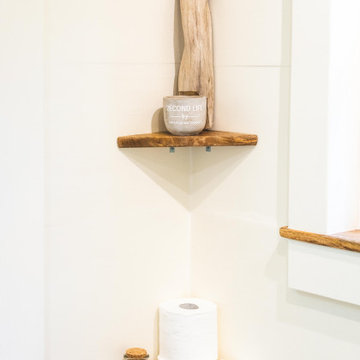
This tiny home has utilized space-saving design and put the bathroom vanity in the corner of the bathroom. Natural light in addition to track lighting makes this vanity perfect for getting ready in the morning. Triangle corner shelves give an added space for personal items to keep from cluttering the wood counter. This contemporary, costal Tiny Home features a bathroom with a shower built out over the tongue of the trailer it sits on saving space and creating space in the bathroom. This shower has it's own clear roofing giving the shower a skylight. This allows tons of light to shine in on the beautiful blue tiles that shape this corner shower. Stainless steel planters hold ferns giving the shower an outdoor feel. With sunlight, plants, and a rain shower head above the shower, it is just like an outdoor shower only with more convenience and privacy. The curved glass shower door gives the whole tiny home bathroom a bigger feel while letting light shine through to the rest of the bathroom. The blue tile shower has niches; built-in shower shelves to save space making your shower experience even better. The bathroom door is a pocket door, saving space in both the bathroom and kitchen to the other side. The frosted glass pocket door also allows light to shine through.
This Tiny Home has a unique shower structure that points out over the tongue of the tiny house trailer. This provides much more room to the entire bathroom and centers the beautiful shower so that it is what you see looking through the bathroom door. The gorgeous blue tile is hit with natural sunlight from above allowed in to nurture the ferns by way of clear roofing. Yes, there is a skylight in the shower and plants making this shower conveniently located in your bathroom feel like an outdoor shower. It has a large rounded sliding glass door that lets the space feel open and well lit. There is even a frosted sliding pocket door that also lets light pass back and forth. There are built-in shelves to conserve space making the shower, bathroom, and thus the tiny house, feel larger, open and airy.
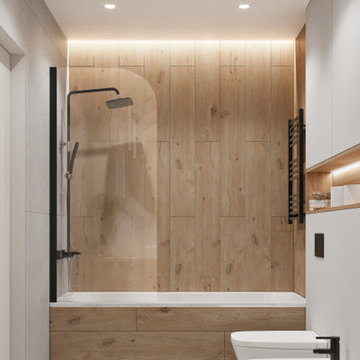
Design ideas for a mid-sized scandinavian master bathroom in Other with flat-panel cabinets, medium wood cabinets, an undermount tub, a wall-mount toilet, gray tile, porcelain tile, grey walls, ceramic floors, a vessel sink, wood benchtops, white floor, a shower curtain, beige benchtops, a single vanity and a floating vanity.
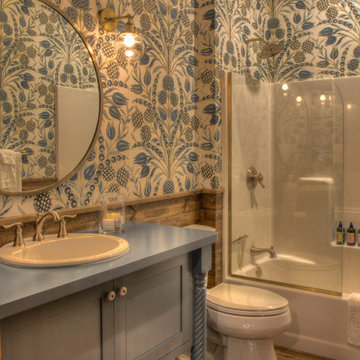
Inspiration for a mid-sized scandinavian master bathroom in Minneapolis with flat-panel cabinets, blue cabinets, a shower/bathtub combo, a two-piece toilet, multi-coloured walls, medium hardwood floors, a drop-in sink, wood benchtops, brown floor, an open shower and blue benchtops.
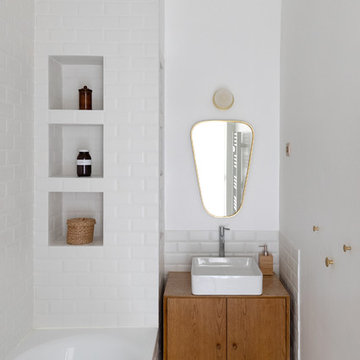
Design Charlotte Féquet
Photos Laura Jacques
Design ideas for a small contemporary kids bathroom in Paris with beaded inset cabinets, light wood cabinets, an undermount tub, white tile, subway tile, white walls, cement tiles, a drop-in sink, wood benchtops, multi-coloured floor and brown benchtops.
Design ideas for a small contemporary kids bathroom in Paris with beaded inset cabinets, light wood cabinets, an undermount tub, white tile, subway tile, white walls, cement tiles, a drop-in sink, wood benchtops, multi-coloured floor and brown benchtops.
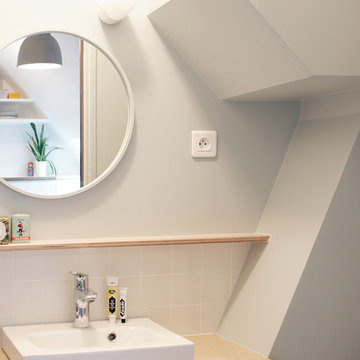
Bertrand Fompeyrine
Design ideas for a small contemporary 3/4 bathroom in Paris with light wood cabinets, an open shower, white tile, a drop-in sink, wood benchtops, ceramic tile, grey walls and beige benchtops.
Design ideas for a small contemporary 3/4 bathroom in Paris with light wood cabinets, an open shower, white tile, a drop-in sink, wood benchtops, ceramic tile, grey walls and beige benchtops.

Photo of a small contemporary master bathroom in Other with black cabinets, a curbless shower, a wall-mount toilet, gray tile, grey walls, porcelain floors, a vessel sink, wood benchtops, grey floor, a sliding shower screen, an enclosed toilet and a single vanity.
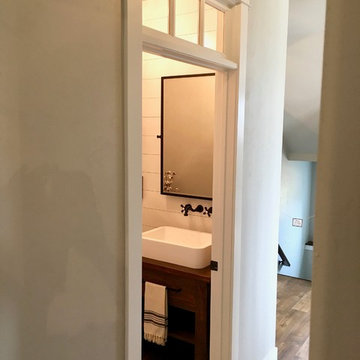
Photo of a small country 3/4 bathroom in Other with open cabinets, dark wood cabinets, a one-piece toilet, grey walls, mosaic tile floors, a trough sink, wood benchtops and black floor.
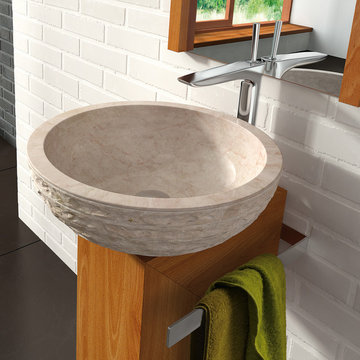
Every stone contains the potential to create a unique piece, it just needs to be formed and led by the natural process. The original material will become precious object.
Maestrobath design provides an added value to the products. It enhances the stone material via combination of handcrafted work and mechanical process with the latest technology.
The marble utilized to produce our pieces is the metamorphic stone, which is a natural combination of sediment submitted to the high pressure and temperature. Produced Marble is used in designing and creating master pieces.
Puket contemporary vessel sink is master pieces and will give a luxury and elegant vibe to any powder room or whashroom. This circular marble bathroom sink is easy to install and maintain.

This is an example of a mid-sized modern master bathroom in Marseille with beaded inset cabinets, light wood cabinets, an open shower, a two-piece toilet, green tile, ceramic tile, white walls, ceramic floors, a vessel sink, wood benchtops, beige floor, an open shower, beige benchtops, a single vanity and a freestanding vanity.

This is an example of a small 3/4 bathroom in Madrid with flat-panel cabinets, white cabinets, a drop-in tub, gray tile, cement tile, white walls, concrete floors, a vessel sink, wood benchtops, grey floor, brown benchtops and a single vanity.

Salle de bain des maîtres / Master bathroom
Inspiration for a mid-sized contemporary master bathroom in Montreal with furniture-like cabinets, dark wood cabinets, a freestanding tub, an open shower, white tile, ceramic tile, white walls, ceramic floors, a drop-in sink, wood benchtops, white floor, an open shower, an enclosed toilet, a double vanity and a freestanding vanity.
Inspiration for a mid-sized contemporary master bathroom in Montreal with furniture-like cabinets, dark wood cabinets, a freestanding tub, an open shower, white tile, ceramic tile, white walls, ceramic floors, a drop-in sink, wood benchtops, white floor, an open shower, an enclosed toilet, a double vanity and a freestanding vanity.

Liadesign
Inspiration for a mid-sized industrial 3/4 bathroom in Milan with open cabinets, light wood cabinets, an alcove shower, white tile, porcelain tile, grey walls, porcelain floors, a vessel sink, wood benchtops, grey floor, a sliding shower screen, a single vanity, a freestanding vanity, recessed and a wall-mount toilet.
Inspiration for a mid-sized industrial 3/4 bathroom in Milan with open cabinets, light wood cabinets, an alcove shower, white tile, porcelain tile, grey walls, porcelain floors, a vessel sink, wood benchtops, grey floor, a sliding shower screen, a single vanity, a freestanding vanity, recessed and a wall-mount toilet.
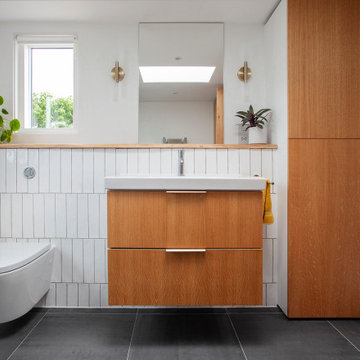
Small midcentury 3/4 bathroom in London with flat-panel cabinets, light wood cabinets, a curbless shower, a wall-mount toilet, white tile, ceramic tile, white walls, ceramic floors, a console sink, wood benchtops, grey floor, a hinged shower door, brown benchtops, a single vanity and a floating vanity.
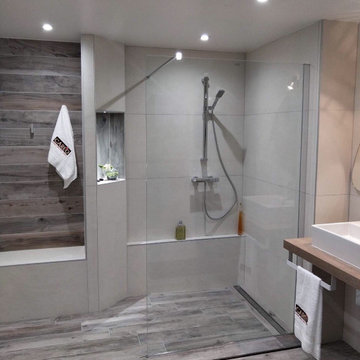
La surface était importante (9m2) et l'idée était de garder cette sensation d'espace tout en ayant un confort d'utilisation pour 2 personnes retraitées.
On a crée une zone vestiaire, une tablette basse ds la douche ( hauteur définie avec Mme) pour se laver les pieds sans efforts, une niche haute pour les shampoings, une douche ouverte avec paroi transparente permettent de ne pas fermer l'espace.
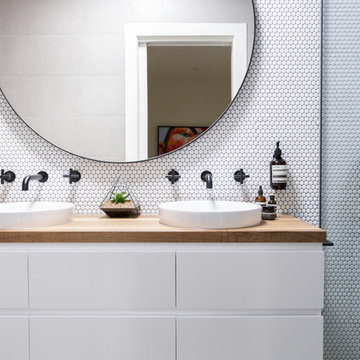
Design ideas for a mid-sized contemporary 3/4 bathroom in Melbourne with white cabinets, a vessel sink, wood benchtops, flat-panel cabinets, a curbless shower, white tile, mosaic tile, white walls, grey floor and brown benchtops.
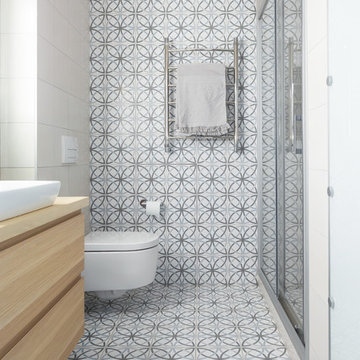
фотограф Виталий Доможиров
Small contemporary 3/4 bathroom in Moscow with flat-panel cabinets, light wood cabinets, an alcove shower, a wall-mount toilet, porcelain tile, porcelain floors, wood benchtops, multi-coloured floor, a sliding shower screen, a vessel sink and beige benchtops.
Small contemporary 3/4 bathroom in Moscow with flat-panel cabinets, light wood cabinets, an alcove shower, a wall-mount toilet, porcelain tile, porcelain floors, wood benchtops, multi-coloured floor, a sliding shower screen, a vessel sink and beige benchtops.
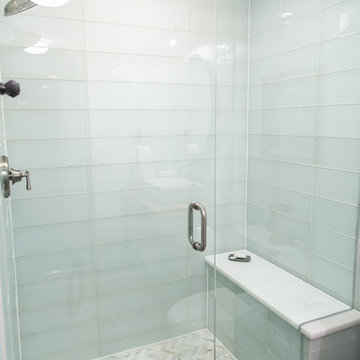
Kris Palen
Design ideas for a mid-sized eclectic master bathroom in Dallas with furniture-like cabinets, distressed cabinets, a freestanding tub, an alcove shower, a two-piece toilet, blue tile, glass tile, blue walls, porcelain floors, a vessel sink, wood benchtops, grey floor, a hinged shower door and brown benchtops.
Design ideas for a mid-sized eclectic master bathroom in Dallas with furniture-like cabinets, distressed cabinets, a freestanding tub, an alcove shower, a two-piece toilet, blue tile, glass tile, blue walls, porcelain floors, a vessel sink, wood benchtops, grey floor, a hinged shower door and brown benchtops.
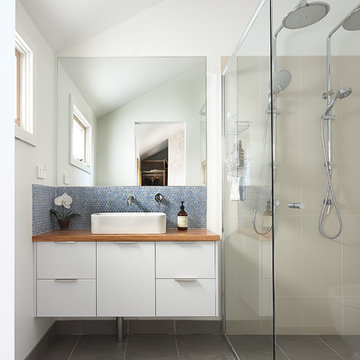
Photographer: Liam Cullinane
Inspiration for a small contemporary master bathroom in Melbourne with a vessel sink, white cabinets, wood benchtops, a double shower, blue tile, white walls, a one-piece toilet, ceramic tile, porcelain floors, brown benchtops, raised-panel cabinets, grey floor and a hinged shower door.
Inspiration for a small contemporary master bathroom in Melbourne with a vessel sink, white cabinets, wood benchtops, a double shower, blue tile, white walls, a one-piece toilet, ceramic tile, porcelain floors, brown benchtops, raised-panel cabinets, grey floor and a hinged shower door.
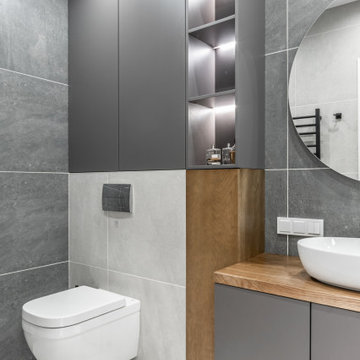
Design ideas for a mid-sized contemporary master bathroom in Other with flat-panel cabinets, grey cabinets, an alcove tub, a shower/bathtub combo, a wall-mount toilet, gray tile, grey walls, ceramic floors, a vessel sink, wood benchtops, grey floor, beige benchtops, an enclosed toilet, a single vanity and a floating vanity.
Bathroom Design Ideas with Wood Benchtops
6