Bathroom Design Ideas with Wood-look Tile and a Vessel Sink
Refine by:
Budget
Sort by:Popular Today
61 - 80 of 337 photos
Item 1 of 3
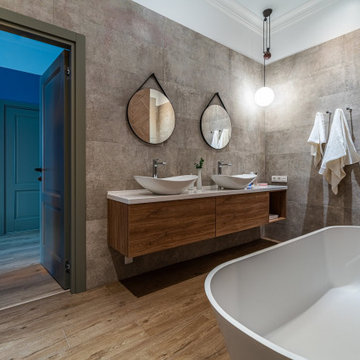
Дизайн современной ванной. Все фотографии на нашем сайте https://lesh-84.ru/ru/portfolio/rasieszhaya?utm_source=houzz
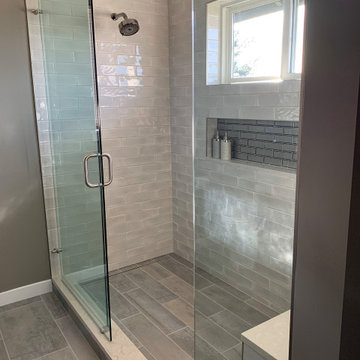
Inspiration for a mid-sized modern master bathroom with flat-panel cabinets, black cabinets, an alcove shower, a two-piece toilet, gray tile, glass tile, grey walls, wood-look tile, a vessel sink, engineered quartz benchtops, grey floor, a sliding shower screen, white benchtops, a niche, a shower seat, a double vanity and a floating vanity.

This Very small Bathroom was a Unique task as Many factors were Dealt with Before the Job could Even begin. But we took a 1930 Craftsman Bathroom and turned into a Modern Bathroom That Will last another 60 plus years
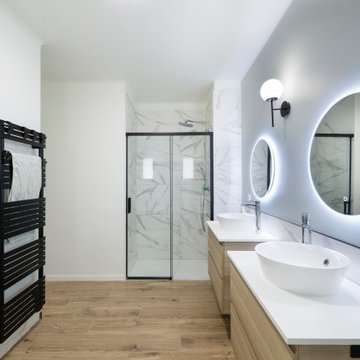
La salle de bain du rez de chaussée s’est refait une beauté avec de nouveaux revêtements de sol et de murs, façon marbre et bois. La couleur verte et les détails noirs personnalisent l’ensemble.
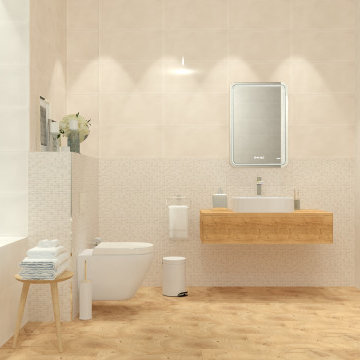
Photo of a mid-sized country 3/4 bathroom in Leipzig with flat-panel cabinets, light wood cabinets, a drop-in tub, a wall-mount toilet, pink tile, ceramic tile, pink walls, wood-look tile, a vessel sink, beige floor, a single vanity and a floating vanity.
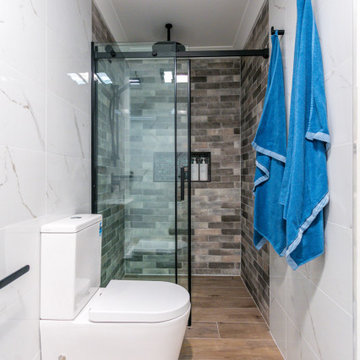
This is an example of a small contemporary 3/4 bathroom in Sydney with white cabinets, a corner shower, a two-piece toilet, brown tile, ceramic tile, brown walls, wood-look tile, a vessel sink, engineered quartz benchtops, brown floor, a sliding shower screen, brown benchtops, a niche, a single vanity and a floating vanity.
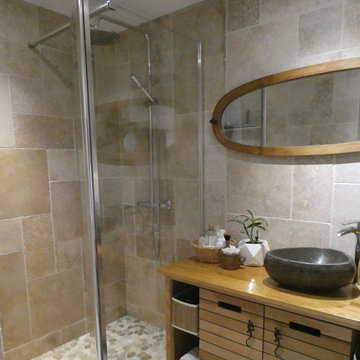
Suite à l’achat de leur appartement, mes clients souhaitaient rénover entièrement leur salle de bain datée et vétuste, afin de supprimer la baignoire et la remplacer par une douche à l’italienne.
Afin de gagner un maximum d’espace dans cette petite pièce, nous avons en premier lieu créé une porte à galandage. Le dégagement créé dans le prolongement du mur nous a permis d’optimiser l’espace de douche en créant une niche pour les produits d’hygiène.
Nous avons opté pour des pierres naturelles au mur, un beau travertin, ainsi que des galets plats sur le sol de la douche. Les chutes de ce poste ont permis de créer des étagères dans la douche, et le seuil de porte.
Afin d’ajouter un maximum de lumière dans cette pièce aveugle, un carrelage imitation parquet gris clair a été posé au sol, des leds orientables ont été encastrées au plafond, et un grand miroir a été posé au-dessus du plan vasque.
Concernant le mobilier, ici tout a été pensé en accord avec les valeurs responsables que nous avons partagé, les propriétaires ayant un goût particulier pour le mobilier chiné :
- meuble chiné sur un site de revente entre particuliers
- poignées de portes chinées
- le miroir est un ancien miroir de psyché, trouvé en vide-grenier
- la corbeille qui reçoit les produits est une ancienne corbeille de panier garni
- le pot en grès appartenait aux grands-parents de la propriétaire et servait autrefois dans les campagnes à faire des terrines, aujourd’hui, elle reçoit (entre autre) les lingettes démaquillantes cousues main.
- le pot tressé provient d’un magasin bio (ancien contenant -de sucre complet bio)
- les éléments posés sur les étagères sont des cosmétiques bio ou fait maison dans des contenants récupérés
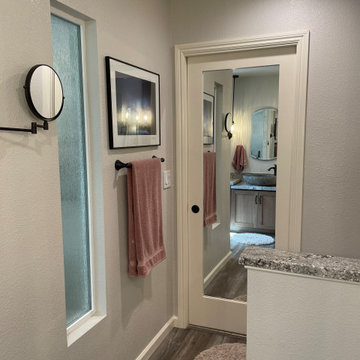
Completely remodeled main bathroom. Enlarged tile shower with bench and dual heads; used existing drain location. Dual vessel sinks at custom heights. Corner upper storage and TV. Linen cabinet with grooming appliance garage. Partitioned toilet
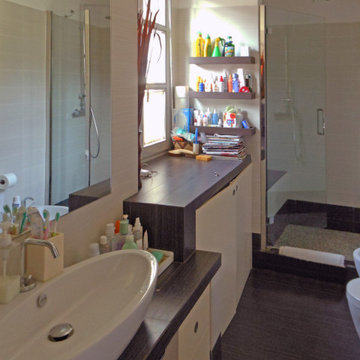
Il bagno è elegante, ma allo stesso tempo funzionale; la doccia è ampia e dotata di seduta; la lavatrice è nascosta all'interno di un armadio fatto su misura.
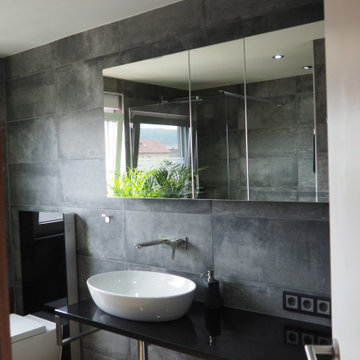
Inspiration for a small contemporary 3/4 bathroom in Other with a curbless shower, a wall-mount toilet, gray tile, cement tile, grey walls, wood-look tile, a vessel sink, solid surface benchtops, brown floor, an open shower, black benchtops, a niche and a single vanity.
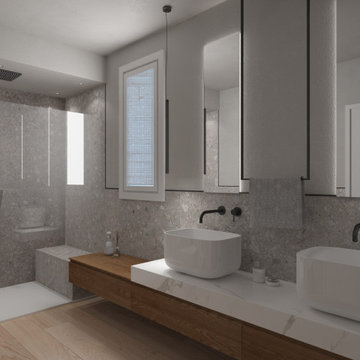
Bagno padronale con mobile sospeso in legno di rovere, piano in gres effetto marmo e 2 lavabi in appoggio con rubinetteria nera a parete. Portasciugamani a soffitto, doccia con panca.
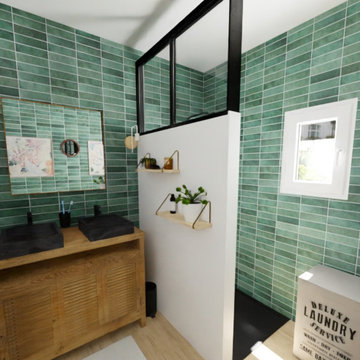
Design ideas for a small country master bathroom with a curbless shower, green tile, wood-look tile, a vessel sink, wood benchtops, an open shower, a double vanity and a freestanding vanity.
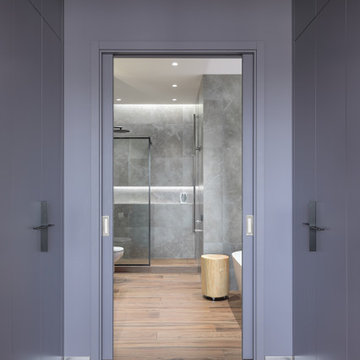
Ванная комната со световым окном и регулирующимся затемнением.
Photo of a mid-sized scandinavian master bathroom in Saint Petersburg with flat-panel cabinets, grey cabinets, a freestanding tub, an alcove shower, a wall-mount toilet, gray tile, porcelain tile, grey walls, wood-look tile, a vessel sink, wood benchtops, brown floor, a shower curtain, brown benchtops, a single vanity and a freestanding vanity.
Photo of a mid-sized scandinavian master bathroom in Saint Petersburg with flat-panel cabinets, grey cabinets, a freestanding tub, an alcove shower, a wall-mount toilet, gray tile, porcelain tile, grey walls, wood-look tile, a vessel sink, wood benchtops, brown floor, a shower curtain, brown benchtops, a single vanity and a freestanding vanity.
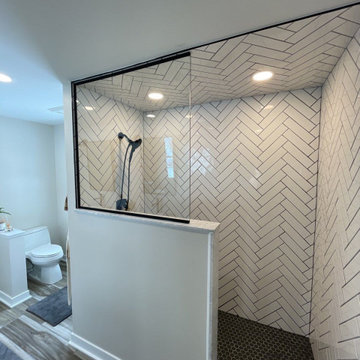
Photo of a large modern master wet room bathroom in Chicago with a one-piece toilet, white tile, subway tile, white walls, wood-look tile, brown floor, an open shower, shaker cabinets, white cabinets, a vessel sink, marble benchtops, grey benchtops, a double vanity and a freestanding vanity.
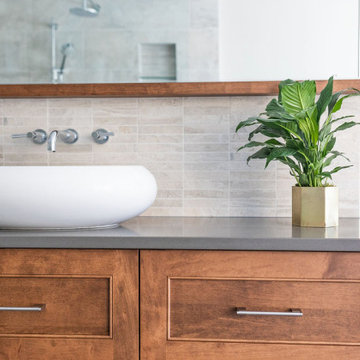
The renovation was designed around the premise of being able to shower
or bathe and enjoy the beautiful country vistas from all angles. A beautiful free-standing
tub was centred among the oversized windows which lightened that end of the bathroom.
A European inspired walk through shower was created with an integrated tiled drain.
The six foot wide floor-to-ceiling glass wall provides drama with its simplicity. A
feature wall was created in the shower to house the plumbing and was kept sleek and
simple with natural looking tiles. The barnboard looking floor was inspired by the
surrounding barns on the property. The graceful lines of the tub are reflected in the
vessel sinks that sit atop the two maple Miralis vanities. A mirrored toe kick was used to
create the illusion of suspension while still providing long term structural stability. The
wooden ledge above the vanity acts as a landing zone for toothbrushes and makeup which
maximizes the space of the shallower vanity. The clean lines of the space draw your eye to
the outside and the air and light flows through the bathroom.
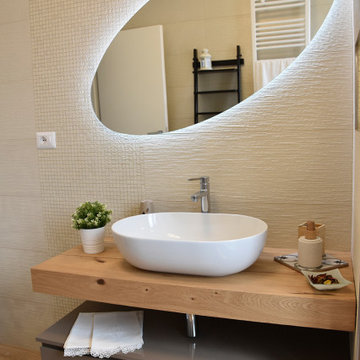
Bagno padronale, completamente rivisitato, con inserimento di una vasca utilizzabile anche come doccia, mobile bagno con piano in legno ed ampia ciotola d'appoggio, sotto un ampio cassettone. Per i rivestimenti un gres effetto 3d, con mosaico della stessa linea che va ad impreziosire la nicchia sottofinestra portaoggetti, la vasca, le nicchie e parte della parete dietro il mobile lavabo, a terra u gres effetto legno che dona calore al tutto. Tutto l'ambiente viene impreziosito dagli innumerevoli giochi di luce creati grazie ai led che vanno a bagnare le superfici.
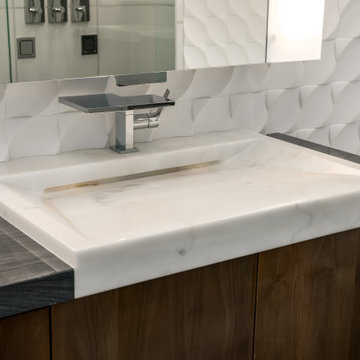
Large contemporary master bathroom in Salt Lake City with flat-panel cabinets, brown cabinets, a corner tub, a double shower, a one-piece toilet, white tile, porcelain tile, grey walls, wood-look tile, a vessel sink, granite benchtops, multi-coloured floor, a hinged shower door, a shower seat, a double vanity, a floating vanity and vaulted.
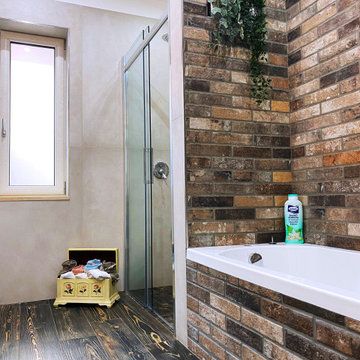
vista vasca e doccia. La vasca di dimensioni standard vine separata tramite una partizione dalla doccia filopavimento. Per quest'ultime ci si è orientati per un rivestimento in finti mattoni effetto "rovinato" con cromie tendenti al brown , ripreso in vari punti del bagno
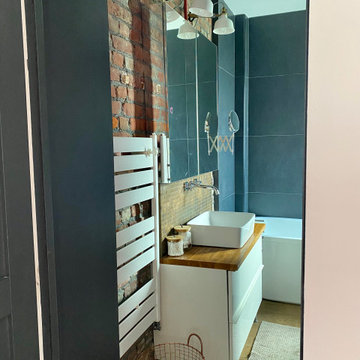
Salle de bain avec mur de brique. Carrelage imitation parquet chêne au sol. Carrelage mural gris grands carreaux. Meuble vasque blanc brillant avec tiroirs, plan de toilette en bois chêne avec vasque en céramique blanche. Baignoire îlot. Robinet mural chromée. Robinetterie chromée sur pied. Fenêtre. Etagère de rangement sur mesure. Grand miroir armoire. Spots encastrés au plafond.
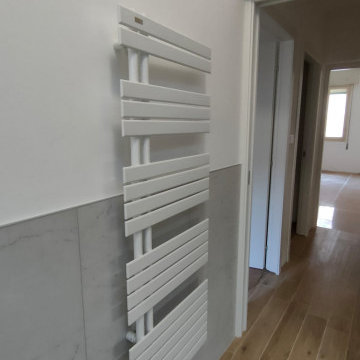
dato il poco spazio disponibile e il nuovo linguaggio contemporaneo dell'appartamento, sulle piastrelle effetto pietra venata che delimitano il bagno abbiamo posizionato un radiatore a colonna con bandiera a sinistra molto moderno, per creare un contrasto con le finiture a pavimento e a parete
Bathroom Design Ideas with Wood-look Tile and a Vessel Sink
4