Bathroom Design Ideas with Wood-look Tile and Engineered Quartz Benchtops
Refine by:
Budget
Sort by:Popular Today
81 - 100 of 823 photos
Item 1 of 3
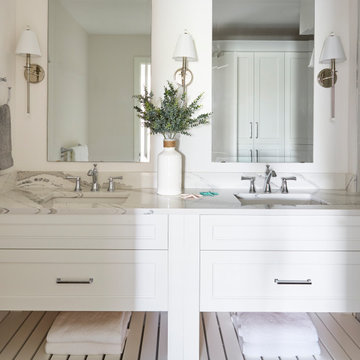
This Condo was in sad shape. The clients bought and knew it was going to need a over hall. We opened the kitchen to the living, dining, and lanai. Removed doors that were not needed in the hall to give the space a more open feeling as you move though the condo. The bathroom were gutted and re - invented to storage galore. All the while keeping in the coastal style the clients desired. Navy was the accent color we used throughout the condo. This new look is the clients to a tee.
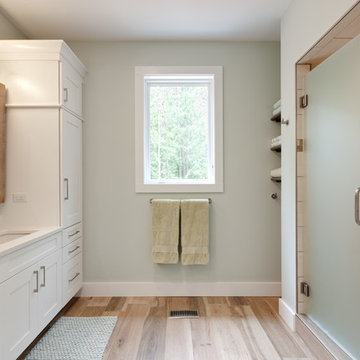
Contemporary White Master Bath
Sacha Griffin, Southern Digital
Large contemporary master bathroom in Atlanta with shaker cabinets, white cabinets, engineered quartz benchtops, a freestanding tub, an alcove shower, blue walls, wood-look tile, an undermount sink, beige floor, a hinged shower door, white benchtops, a double vanity and a built-in vanity.
Large contemporary master bathroom in Atlanta with shaker cabinets, white cabinets, engineered quartz benchtops, a freestanding tub, an alcove shower, blue walls, wood-look tile, an undermount sink, beige floor, a hinged shower door, white benchtops, a double vanity and a built-in vanity.
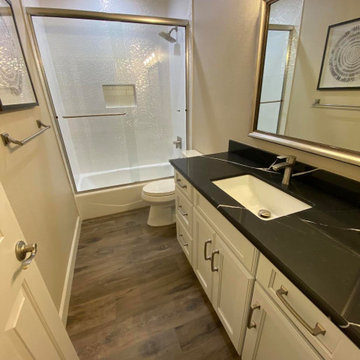
Tub surround. 3D Wall Tile on Walls, Subway Tile on Back wall of niche. Floor Tile: Wood look like Tile 1 1/16 grout Join. Vanity: Recessed Panel Cabinet with brushed nickel hardware. Countertop: Quartz, Eternal Marquina, undercount rectangular sink with brushed nickel faucet.
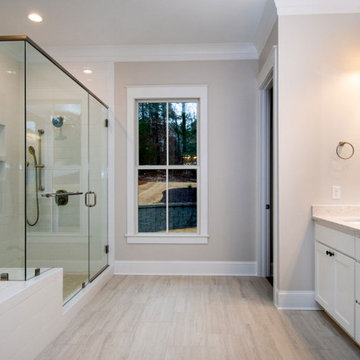
This modern Craftsman bathroom is like a luxury home spa with an oversized tiled shower, custom shower bench, two shower heads, and a drop-in tub. The wood-look floor tile and quartz counters complete the beautiful, timeless look.
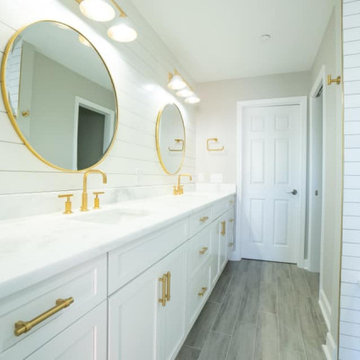
Large beach style master bathroom in Charleston with shaker cabinets, white cabinets, an alcove shower, wood-look tile, engineered quartz benchtops, grey floor, a hinged shower door, white benchtops, a niche, a double vanity and a built-in vanity.
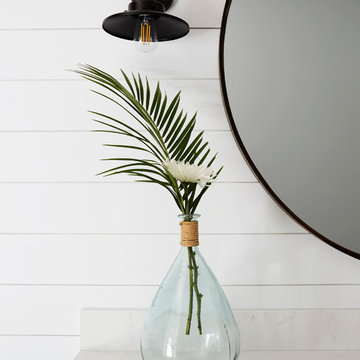
This Project was so fun, the client was a dream to work with. So open to new ideas.
Since this is on a canal the coastal theme was prefect for the client. We gutted both bathrooms. The master bath was a complete waste of space, a huge tub took much of the room. So we removed that and shower which was all strange angles. By combining the tub and shower into a wet room we were able to do 2 large separate vanities and still had room to space.
The guest bath received a new coastal look as well which included a better functioning shower.
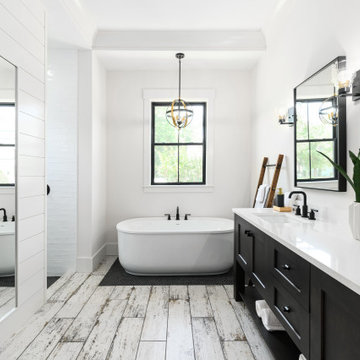
Design ideas for a large country master bathroom in Jacksonville with black cabinets, a freestanding tub, a double shower, a one-piece toilet, white tile, ceramic tile, white walls, an undermount sink, an open shower, white benchtops, an enclosed toilet, a double vanity, a freestanding vanity, shaker cabinets, wood-look tile, engineered quartz benchtops and white floor.
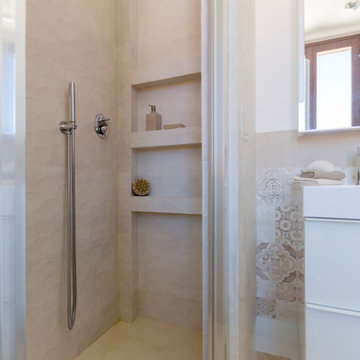
Intervento di interior design creazione del secondo bagno dedicato alla zona notte, bagno completo con doccia in muratura e nicchia a servizio, rivestimenti orizzontali e verticali, impianti sanitario e illuminazione, serramenti, definizione arredo, mood e palette colori.
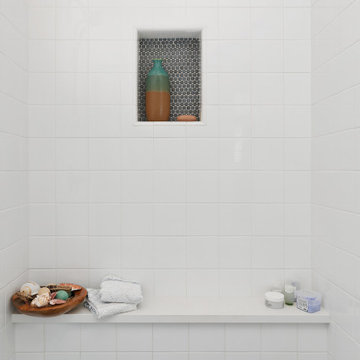
An unfortunate flood in the laundry room created an opportunity to upgrade the master bathroom from builder grade finishes, to custom choices. Taking out the large built in tub, and replacing it with a generous oval soaking tub, opened up the space. We added a tile accent wall to create a back drop for the new tub. New faucets and fixtures in brushed nickel helped update the space. The shower has coordinating crisp white and blue penny tile. The new floor is a grey washed wood looking tile that feels like a beach board walk. The overall feel is clean and modern with a coastal vibe.
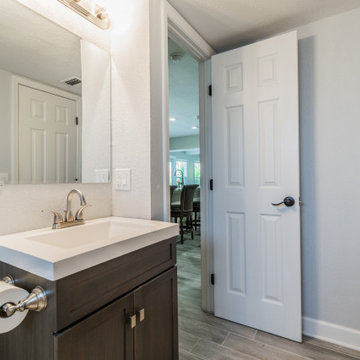
This is an example of a small beach style kids bathroom in Tampa with shaker cabinets, brown cabinets, wood-look tile, engineered quartz benchtops, white benchtops, a single vanity, a freestanding vanity, a drop-in tub, a shower/bathtub combo, gray tile, wood-look tile and grey floor.
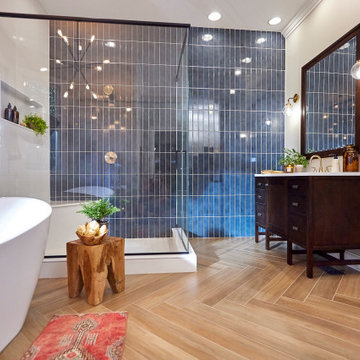
Inspiration for a large modern master bathroom in Other with flat-panel cabinets, brown cabinets, a freestanding tub, a corner shower, a one-piece toilet, blue tile, porcelain tile, grey walls, wood-look tile, an undermount sink, engineered quartz benchtops, brown floor, a hinged shower door, white benchtops, a shower seat, a single vanity and a freestanding vanity.
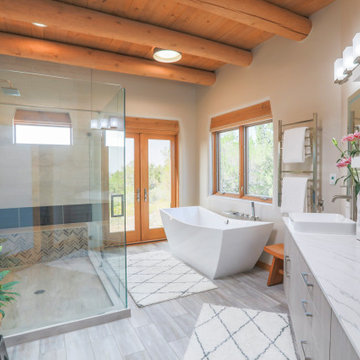
Trendy bathroom design in a southwestern home in Santa Fe - Houzz
Large master bathroom in Albuquerque with flat-panel cabinets, grey cabinets, a freestanding tub, a double shower, a one-piece toilet, beige tile, beige walls, wood-look tile, a pedestal sink, engineered quartz benchtops, grey floor, a hinged shower door, white benchtops, an enclosed toilet, a double vanity, a floating vanity and wood.
Large master bathroom in Albuquerque with flat-panel cabinets, grey cabinets, a freestanding tub, a double shower, a one-piece toilet, beige tile, beige walls, wood-look tile, a pedestal sink, engineered quartz benchtops, grey floor, a hinged shower door, white benchtops, an enclosed toilet, a double vanity, a floating vanity and wood.
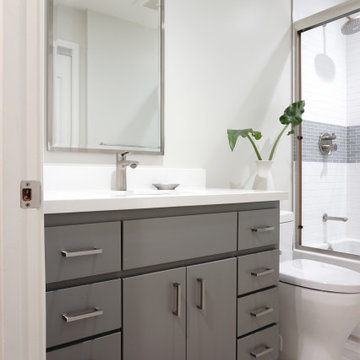
This urban and contemporary style bathroom was designed with simplicity and functionality in mind. The cool tones of this bathroom are accented by the glass mosaic accent tiles in the shower, bright white subway tiles, and bleached, light, wood grain porcelain floor planks.

Mid-sized modern master bathroom in Los Angeles with flat-panel cabinets, light wood cabinets, an open shower, a one-piece toilet, white tile, subway tile, white walls, wood-look tile, an undermount sink, engineered quartz benchtops, black floor, an open shower, white benchtops, a niche, a single vanity and a freestanding vanity.

Inspiration for a large contemporary master bathroom in San Francisco with flat-panel cabinets, medium wood cabinets, an undermount tub, a curbless shower, beige walls, wood-look tile, an undermount sink, engineered quartz benchtops, multi-coloured floor, a hinged shower door, white benchtops, a shower seat, a double vanity, a floating vanity, gray tile and glass tile.
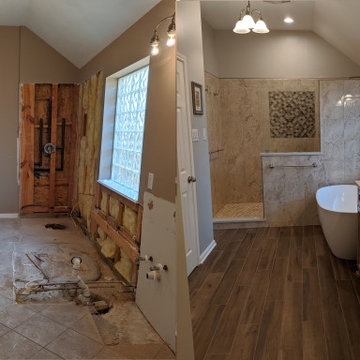
Before and after of the master bathroom remodel - huge shower was created by closing up a closet entry doorway to make this walk in spa a one of a kind sanctuary
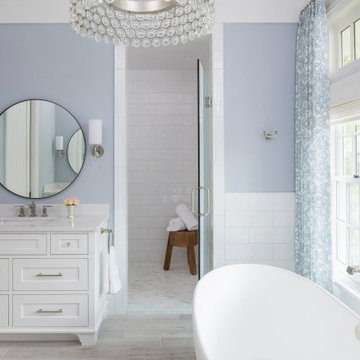
Martha O'Hara Interiors, Interior Design & Photo Styling | Troy Thies, Photography | Swan Architecture, Architect | Great Neighborhood Homes, Builder
Please Note: All “related,” “similar,” and “sponsored” products tagged or listed by Houzz are not actual products pictured. They have not been approved by Martha O’Hara Interiors nor any of the professionals credited. For info about our work: design@oharainteriors.com
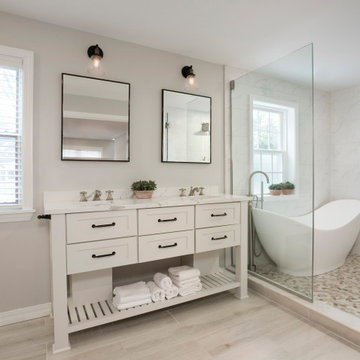
The clients asked for a master bath with a ranch style, tranquil spa feeling. The large master bathroom has two separate spaces; a bath tub/shower room and a spacious area for dressing, the vanity, storage and toilet. The floor in the wet room is a pebble mosaic. The walls are large porcelain, marble looking tile. The main room has a wood-like porcelain, plank tile.
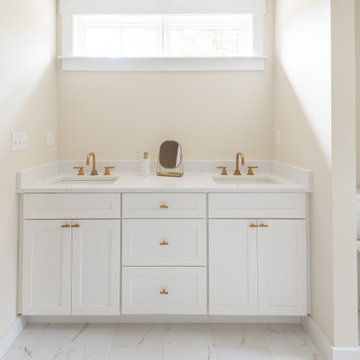
Design ideas for a mid-sized transitional master bathroom in Boston with shaker cabinets, white cabinets, an alcove tub, an open shower, a two-piece toilet, white tile, ceramic tile, beige walls, wood-look tile, an undermount sink, engineered quartz benchtops, white floor, a shower curtain, white benchtops, a double vanity and a built-in vanity.
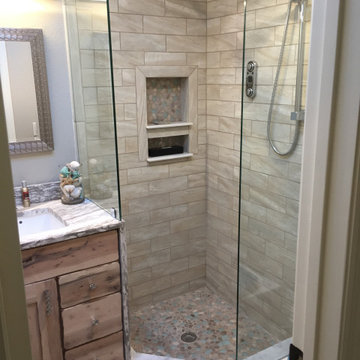
Photo of a small bathroom in Cleveland with shaker cabinets, light wood cabinets, a corner shower, a one-piece toilet, gray tile, grey walls, wood-look tile, an undermount sink, engineered quartz benchtops, grey floor, an open shower, multi-coloured benchtops and a single vanity.
Bathroom Design Ideas with Wood-look Tile and Engineered Quartz Benchtops
5