Bathroom Design Ideas with Wood-look Tile and Engineered Quartz Benchtops
Refine by:
Budget
Sort by:Popular Today
101 - 120 of 823 photos
Item 1 of 3
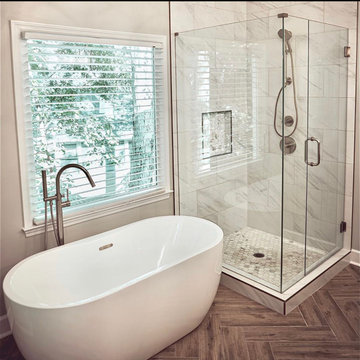
Photo of a mid-sized transitional master bathroom in Atlanta with shaker cabinets, grey cabinets, a freestanding tub, a double shower, a two-piece toilet, yellow tile, porcelain tile, white walls, wood-look tile, an undermount sink, engineered quartz benchtops, brown floor, a hinged shower door, white benchtops, a niche, a double vanity and a built-in vanity.
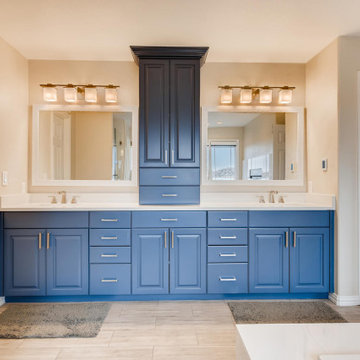
A tower cabinet was added on the navy painted vanity to maximize storage and enhance the design. A new quartz countertop updates the space and provides a beautiful contrast to the blue.
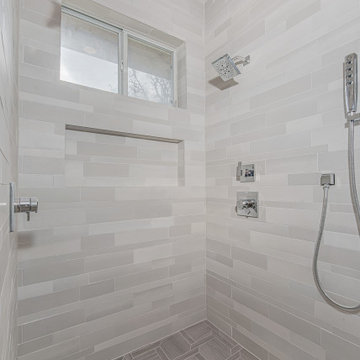
It is a common story. A couple has lived with their builder-grade bathroom for as long as they can and are ready for something upgraded and more functional. They wanted to create a bathroom that would be safe for them as they age in place and a new fresh design.
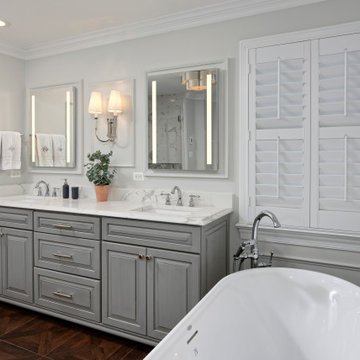
Photo of a traditional bathroom in DC Metro with furniture-like cabinets, grey cabinets, a freestanding tub, a corner shower, a two-piece toilet, white tile, marble, grey walls, wood-look tile, an undermount sink, engineered quartz benchtops, brown floor, a hinged shower door, white benchtops, a shower seat, a double vanity, a freestanding vanity and decorative wall panelling.
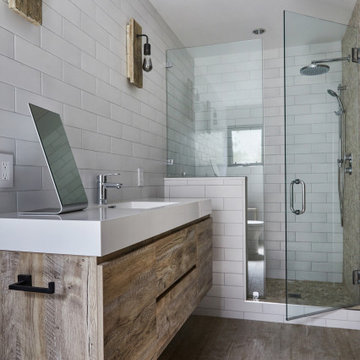
En-suite Guest Bathroom
Design ideas for a mid-sized transitional 3/4 bathroom in Los Angeles with flat-panel cabinets, light wood cabinets, a corner shower, a two-piece toilet, white tile, ceramic tile, white walls, an undermount sink, engineered quartz benchtops, brown floor, a hinged shower door, white benchtops and wood-look tile.
Design ideas for a mid-sized transitional 3/4 bathroom in Los Angeles with flat-panel cabinets, light wood cabinets, a corner shower, a two-piece toilet, white tile, ceramic tile, white walls, an undermount sink, engineered quartz benchtops, brown floor, a hinged shower door, white benchtops and wood-look tile.
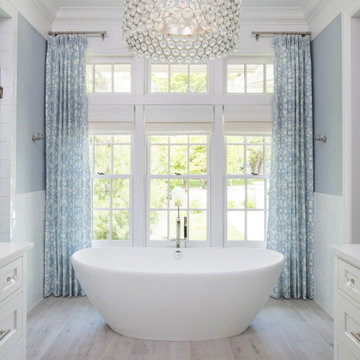
Martha O'Hara Interiors, Interior Design & Photo Styling | Troy Thies, Photography | Swan Architecture, Architect | Great Neighborhood Homes, Builder
Please Note: All “related,” “similar,” and “sponsored” products tagged or listed by Houzz are not actual products pictured. They have not been approved by Martha O’Hara Interiors nor any of the professionals credited. For info about our work: design@oharainteriors.com
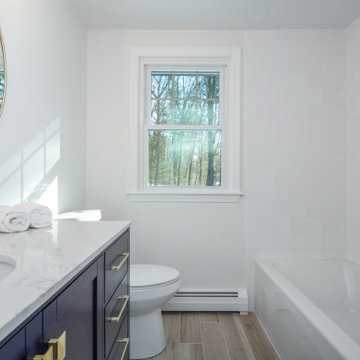
Fully redesigned and remodeled upstair hall bathroom. Designed for a growing family with kids. Incorporated a tub shower combination and a large modern vanity with circle mirror.
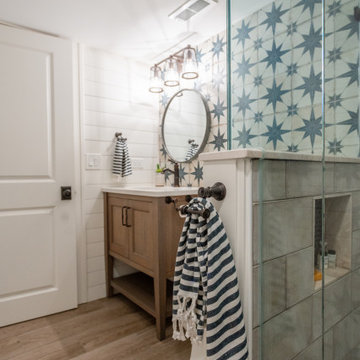
This basement bathroom was fully remodeled. The glass above the shower half wall allows light to flow thru the space. The accent star tile behind the vanity and flowing into the shower makes the space feel bigger. Custom shiplap wraps the room and hides the entrance to the basement crawl space.
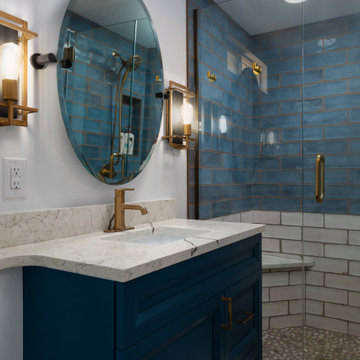
We took a boring and dysfunctional basement bathroom and transformed it to the blue themed transitional space they had dreamed about.
Photo of a mid-sized transitional 3/4 bathroom in Denver with furniture-like cabinets, blue cabinets, an alcove shower, a two-piece toilet, blue tile, ceramic tile, blue walls, wood-look tile, an undermount sink, engineered quartz benchtops, beige floor, a hinged shower door, a shower seat, a single vanity and a freestanding vanity.
Photo of a mid-sized transitional 3/4 bathroom in Denver with furniture-like cabinets, blue cabinets, an alcove shower, a two-piece toilet, blue tile, ceramic tile, blue walls, wood-look tile, an undermount sink, engineered quartz benchtops, beige floor, a hinged shower door, a shower seat, a single vanity and a freestanding vanity.
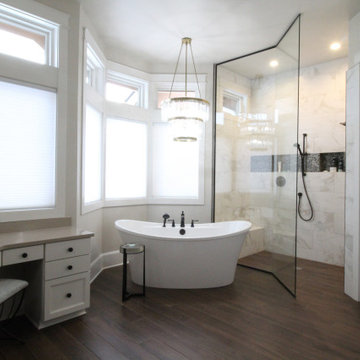
Inspiration for a large arts and crafts master bathroom in Seattle with recessed-panel cabinets, white cabinets, a freestanding tub, a curbless shower, a one-piece toilet, white tile, marble, grey walls, wood-look tile, an undermount sink, engineered quartz benchtops, brown floor, an open shower, a niche, a double vanity and a freestanding vanity.
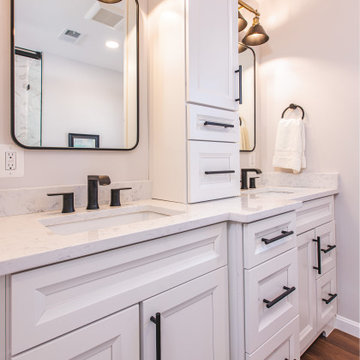
Enter a realm of sophistication and elegance in this modern colonial bathroom adorned with wood-look tile and a double sink vanity. The dual mirrors amplify the charm of the space, creating an enchanting environment for self-care and indulgence.
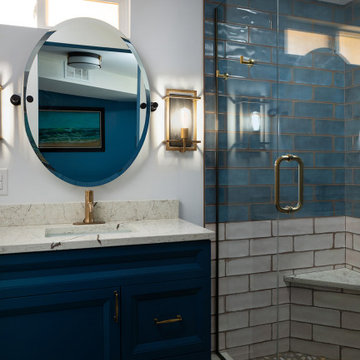
We took a boring and dysfunctional basement bathroom and transformed it to the blue themed transitional space they had dreamed about.
This is an example of a mid-sized transitional 3/4 bathroom in Denver with furniture-like cabinets, blue cabinets, an alcove shower, a two-piece toilet, blue tile, ceramic tile, blue walls, wood-look tile, an undermount sink, engineered quartz benchtops, beige floor, a hinged shower door, a shower seat, a single vanity and a freestanding vanity.
This is an example of a mid-sized transitional 3/4 bathroom in Denver with furniture-like cabinets, blue cabinets, an alcove shower, a two-piece toilet, blue tile, ceramic tile, blue walls, wood-look tile, an undermount sink, engineered quartz benchtops, beige floor, a hinged shower door, a shower seat, a single vanity and a freestanding vanity.
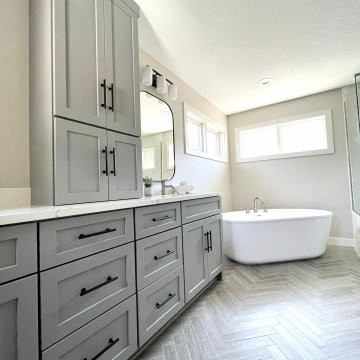
Primary Suite remodel with a spa-like, modern and organic vibe. Homeowners had a dated, dark, tired looking bathroom with a large, corner, built-in tub. They wanted a bright and airy, spa-like feel in the space with a unique look. We decided to bring in some texture with the wood-look herringbone floor tile and use a unique, trapazoid shower wall tile instead of the traditional subway tile. We chose a beautiful gray/green paint color for the cabinets to add some depth

Photo of a small beach style bathroom in DC Metro with shaker cabinets, white cabinets, a drop-in tub, a shower/bathtub combo, a two-piece toilet, white tile, ceramic tile, blue walls, wood-look tile, an integrated sink, engineered quartz benchtops, brown floor, a shower curtain, white benchtops, a niche, a single vanity and a built-in vanity.
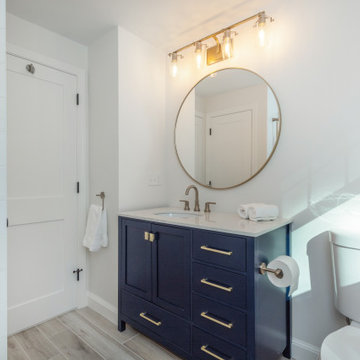
Fully redesigned and remodeled upstair hall bathroom. Designed for a growing family with kids. Incorporated a tub shower combination and a large modern vanity with circle mirror.
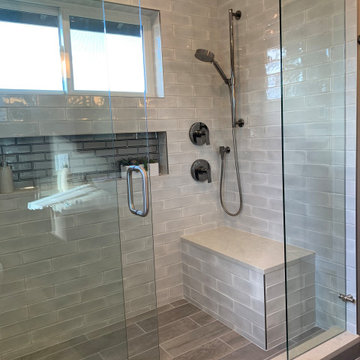
Mid-sized modern master bathroom with flat-panel cabinets, black cabinets, an alcove shower, a two-piece toilet, gray tile, glass tile, grey walls, wood-look tile, a vessel sink, engineered quartz benchtops, grey floor, a sliding shower screen, white benchtops, a niche, a shower seat, a double vanity and a floating vanity.
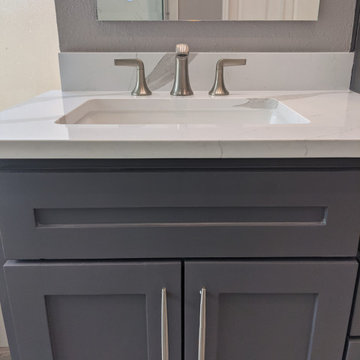
This contemporary bathroom combines modern style & technology with a bold charge of color to create a perfect urban chic expression.
The shower design features impressive large format, marble look tile with a glass mosaic accent which creates an eye catching focal point.
The handcrafted custom vanity has an abundance of storage with adjustable shelving and pull outs with a hair appliance drawer. Finished with Forza quartz countertops & brushed nickel fixtures, the vanity emanates the shower design reflecting the modern style throughout the room
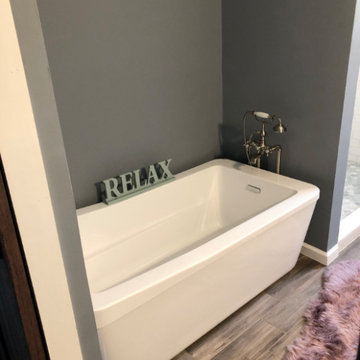
Photo of a small transitional master bathroom in Other with furniture-like cabinets, blue cabinets, a single vanity, a freestanding vanity, a freestanding tub, engineered quartz benchtops, white benchtops, an alcove shower, a sliding shower screen, a two-piece toilet, an integrated sink, grey walls, wood-look tile and brown floor.
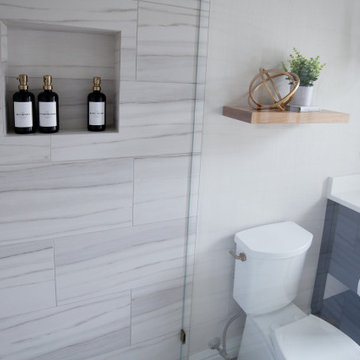
Small transitional 3/4 bathroom in Dallas with shaker cabinets, grey cabinets, a curbless shower, a two-piece toilet, white tile, porcelain tile, grey walls, wood-look tile, an undermount sink, engineered quartz benchtops, brown floor, a hinged shower door, white benchtops, a single vanity and a freestanding vanity.
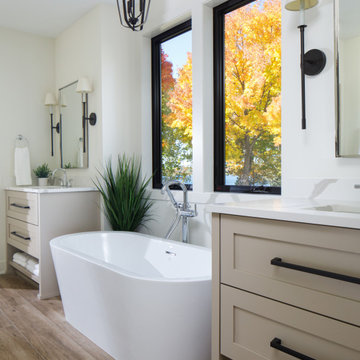
Inspiration for a transitional master bathroom in Minneapolis with shaker cabinets, beige cabinets, a freestanding tub, white walls, wood-look tile, engineered quartz benchtops, brown floor, white benchtops, a double vanity and a built-in vanity.
Bathroom Design Ideas with Wood-look Tile and Engineered Quartz Benchtops
6