Bathroom Design Ideas with Wood-look Tile and Marble Benchtops
Refine by:
Budget
Sort by:Popular Today
21 - 40 of 166 photos
Item 1 of 3
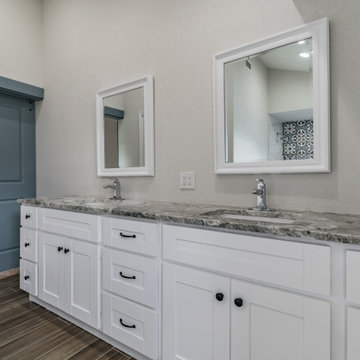
This is an example of an eclectic master bathroom in Tampa with shaker cabinets, white cabinets, an open shower, white walls, wood-look tile, marble benchtops, brown floor, an open shower, brown benchtops and a built-in vanity.
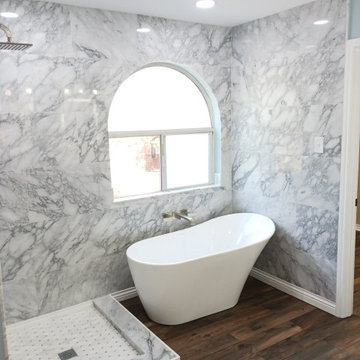
Design ideas for a mid-sized contemporary master bathroom in Other with a freestanding vanity, shaker cabinets, black cabinets, a freestanding tub, an open shower, a two-piece toilet, white tile, marble, blue walls, wood-look tile, an undermount sink, marble benchtops, brown floor, a hinged shower door, white benchtops and a double vanity.
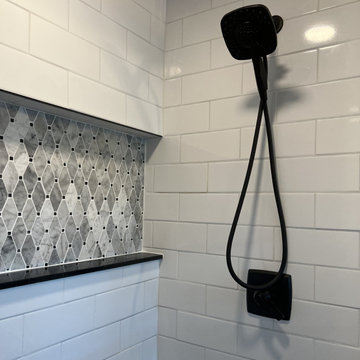
Black and white master bath remodel with custom shower, wide recessed niche with natural stone accent tile, black marble sills, and slate hexagon shower floor.
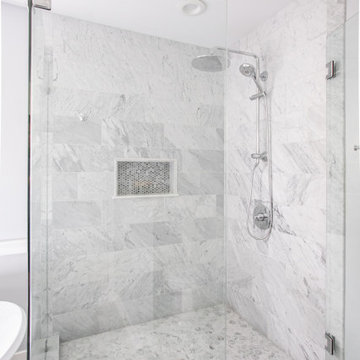
complete renovation and updated master bath
Photo of a mid-sized transitional master bathroom in Richmond with flat-panel cabinets, grey cabinets, a freestanding tub, a corner shower, gray tile, marble, grey walls, wood-look tile, a drop-in sink, marble benchtops, a sliding shower screen, grey benchtops, a double vanity and a floating vanity.
Photo of a mid-sized transitional master bathroom in Richmond with flat-panel cabinets, grey cabinets, a freestanding tub, a corner shower, gray tile, marble, grey walls, wood-look tile, a drop-in sink, marble benchtops, a sliding shower screen, grey benchtops, a double vanity and a floating vanity.
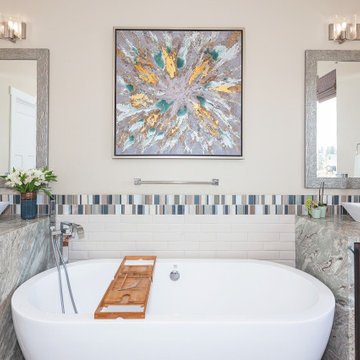
Design ideas for a large transitional master bathroom in Other with raised-panel cabinets, brown cabinets, a freestanding tub, an open shower, a two-piece toilet, beige tile, subway tile, beige walls, wood-look tile, a vessel sink, marble benchtops, brown floor, an open shower, multi-coloured benchtops, a shower seat, a double vanity and a built-in vanity.
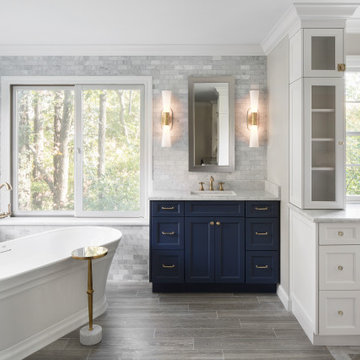
Inspiration for a bathroom in St Louis with flat-panel cabinets, blue cabinets, a freestanding tub, yellow tile, marble, wood-look tile, an undermount sink, marble benchtops, grey floor, yellow benchtops, a single vanity and a built-in vanity.
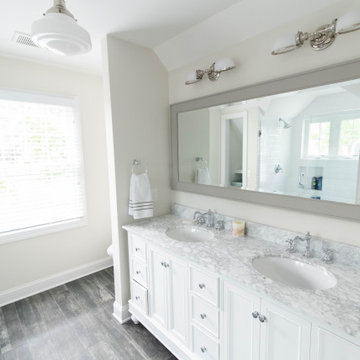
Mid-sized traditional bathroom in New York with recessed-panel cabinets, white cabinets, a one-piece toilet, white tile, white walls, wood-look tile, an undermount sink, marble benchtops, multi-coloured floor, white benchtops, a double vanity and a freestanding vanity.
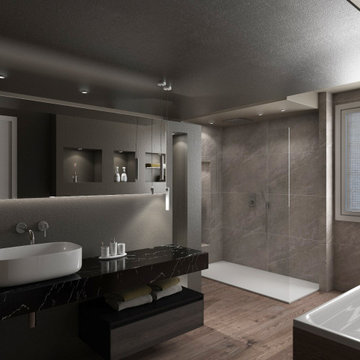
Il grande ambiente dedicato al bagno padronale viene diviso da un un muro che ospita la zona lavabo e nasconde dall' altra parte i sanitari.
Un piano spesso 14 centimetri in marmo nero accoglie il lavabo in appoggio con rubinetteria a muro.
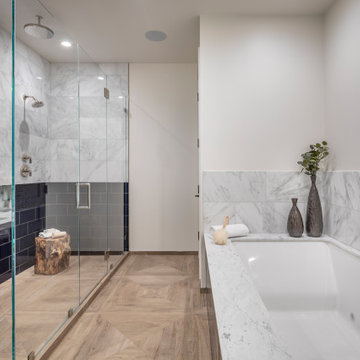
This is an example of a large transitional master bathroom in San Francisco with shaker cabinets, black cabinets, an alcove tub, a shower/bathtub combo, a one-piece toilet, multi-coloured tile, ceramic tile, wood-look tile, an undermount sink, marble benchtops, brown floor, a hinged shower door, white benchtops, a double vanity and a built-in vanity.
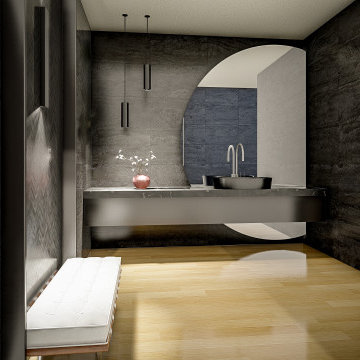
Photo of a mid-sized contemporary bathroom in Toronto with black cabinets, black tile, porcelain tile, wood-look tile, marble benchtops, black benchtops, a single vanity and a floating vanity.
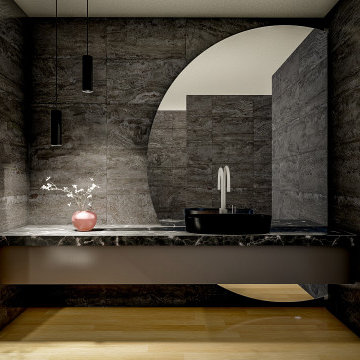
Photo of a mid-sized contemporary bathroom in Toronto with black cabinets, black tile, porcelain tile, wood-look tile, marble benchtops, black benchtops, a single vanity and a floating vanity.
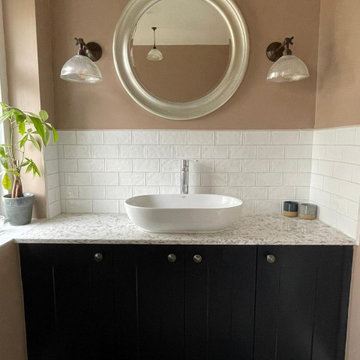
Simple off black Shaker cabinets set off the marble worktop and textured off white wall tiles. Then we pulled the scheme together with a soft pink shade of paint called Dead Salmon, by Farrow & Ball. This is a brownish pink hue that is subtle enough to blend in to the background but strong enough to give the room a hint of colour. A very relaxing place to have a long soak in the bath.
#bathroomdesign #familybathroom #blackshakervanityunit #marbletop #traditionalradiator
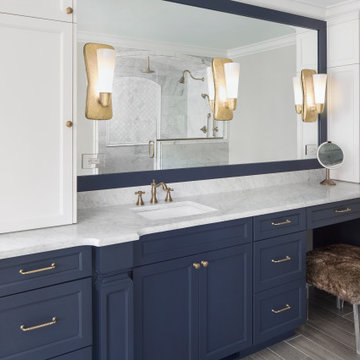
This is an example of a bathroom in St Louis with flat-panel cabinets, blue cabinets, a freestanding tub, yellow tile, marble, wood-look tile, an undermount sink, marble benchtops, grey floor, a single vanity, a built-in vanity and white benchtops.
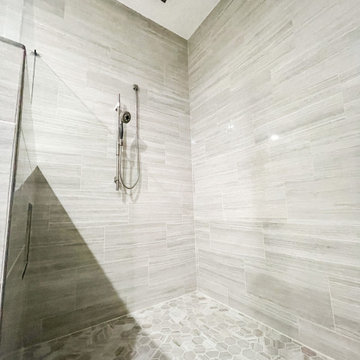
Design ideas for an expansive transitional master wet room bathroom in Other with shaker cabinets, white cabinets, an undermount tub, a two-piece toilet, multi-coloured tile, ceramic tile, grey walls, wood-look tile, an undermount sink, marble benchtops, grey floor, a hinged shower door, multi-coloured benchtops, a niche, a double vanity and a built-in vanity.
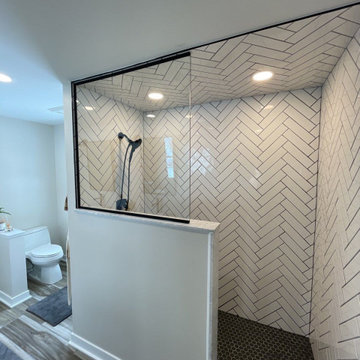
Photo of a large modern master wet room bathroom in Chicago with a one-piece toilet, white tile, subway tile, white walls, wood-look tile, brown floor, an open shower, shaker cabinets, white cabinets, a vessel sink, marble benchtops, grey benchtops, a double vanity and a freestanding vanity.
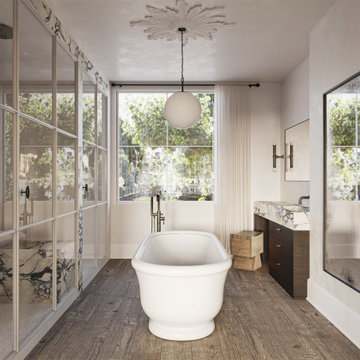
The open plan bathroom in the master suite, with Tadelakt plaster walls, a marble clad steam shower and vanity. The freestanding bath sits central in the room, where we added a vintage opaline pendant light contrasted with a beautifully detailed leaf ceiling rose to hint at the greenery outside.
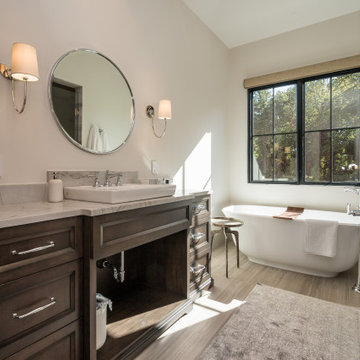
This is an example of a transitional master bathroom in St Louis with recessed-panel cabinets, dark wood cabinets, a freestanding tub, an alcove shower, white walls, wood-look tile, a vessel sink, marble benchtops, brown floor, a hinged shower door, multi-coloured benchtops, a single vanity and a built-in vanity.
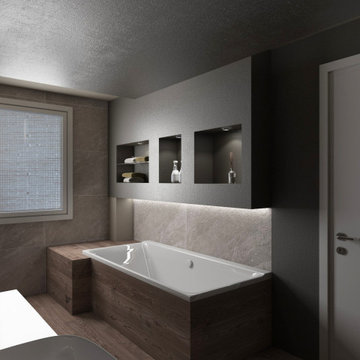
La vasca viene incorniciata da un rialzo del pavimento che funge da piano di appoggio rivestito dello stesso gres del pavimento. Un cartongesso con nicchie ed illuminazione a led rende la zona più intima e accogliente.
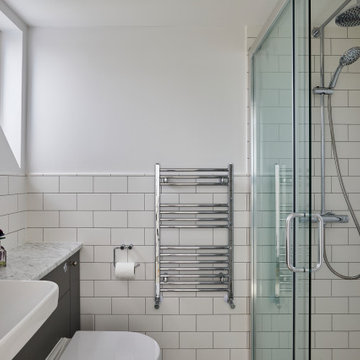
This is an example of a small modern master bathroom in London with shaker cabinets, an open shower, a one-piece toilet, white tile, ceramic tile, white walls, wood-look tile, a drop-in sink, marble benchtops, beige floor, a sliding shower screen, white benchtops, a single vanity and a built-in vanity.
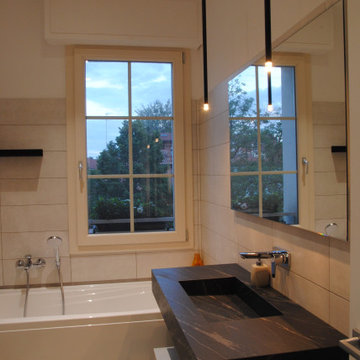
il bagno padronale invece presenta dettagli molto più importanti, quali un grande lavabo rivestito in marmo nero con venature bianche e due pendenti laterali posti ad altezza occhi per far sì che, nell'atto del trucco, non si generino ombre sul volto.
In questo bagno il nero è il colore che va in contrasto con le cromie calde, e lo si evince anche dalla mensola sopra la vasca che si intravede sulla sinistra
Bathroom Design Ideas with Wood-look Tile and Marble Benchtops
2