Bathroom Design Ideas with Wood-look Tile and Marble
Refine by:
Budget
Sort by:Popular Today
61 - 80 of 38,138 photos
Item 1 of 3

This bathroom exudes a sophisticated and elegant ambiance, reminiscent of a luxurious hotel. The high-end aesthetic is evident in every detail, creating a space that is not only visually stunning but also captures the essence of refined luxury. From the sleek fixtures to the carefully selected design elements, this bathroom showcases a meticulous attention to creating a high-end, elegant atmosphere. It becomes a personal retreat that transcends the ordinary, offering a seamless blend of opulence and contemporary design within the comfort of your home.

Inspiration for a large transitional master bathroom in Los Angeles with flat-panel cabinets, medium wood cabinets, a freestanding tub, a corner shower, a one-piece toilet, brown tile, wood-look tile, white walls, marble floors, an undermount sink, marble benchtops, white floor, a hinged shower door, white benchtops, an enclosed toilet, a double vanity, a built-in vanity and vaulted.
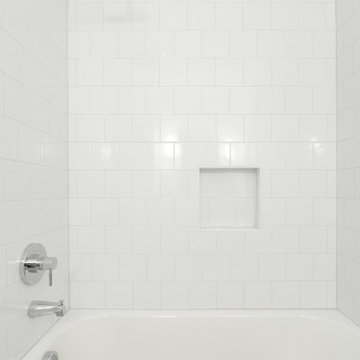
Interior Design by designer and broker Jessica Koltun Home | Selling Dallas | bathroom, gold hardware, polished chrome plumbing, gold sconce, gold mirror, mosaic marble floor, marble shower wall, custom vanity, marble countertop

A compact bathroom was updated with finishes honoring the historic home. Maximum storage is incorporated into the vanity. Inset mirrors help expand the brightness and feeling of space. Living un-lacquered brass fixtures are used through out the home to honor its vintage charm.

Upon stepping into this stylish japandi modern fusion bathroom nestled in the heart of Pasadena, you are instantly greeted by the unique visual journey of maple ribbon tiles These tiles create an inviting path that extends from the entrance of the bathroom, leading you all the way to the shower. They artistically cover half the wall, adding warmth and texture to the space. Indeed, creating a japandi modern fusion style that combines the best of both worlds. You might just even say japandi bathroom with a modern twist.
Elegance and Boldness
Above the tiles, the walls are bathed in fresh white paint. Particularly, he crisp whiteness of the paint complements the earthy tones of the maple tiles, resulting in a harmonious blend of simplicity and elegance.
Moving forward, you encounter the vanity area, featuring dual sinks. Each sink is enhanced by flattering vanity mirror lighting. This creates a well-lit space, perfect for grooming routines.
Balanced Contrast
Adding a contemporary touch, custom black cabinets sit beneath and in between the sinks. Obviously, they offer ample storage while providing each sink its private space. Even so, bronze handles adorn these cabinets, adding a sophisticated touch that echoes the bathroom’s understated luxury.
The journey continues towards the shower area, where your eye is drawn to the striking charcoal subway tiles. Clearly, these tiles add a modern edge to the shower’s back wall. Alongside, a built-in ledge subtly integrates lighting, adding both functionality and a touch of ambiance.
The shower’s side walls continue the narrative of the maple ribbon tiles from the main bathroom area. Definitely, their warm hues against the cool charcoal subway tiles create a visual contrast that’s both appealing and invigorating.
Beautiful Details
Adding to the seamless design is a sleek glass sliding shower door. Apart from this, this transparent element allows light to flow freely, enhancing the overall brightness of the space. In addition, a bronze handheld shower head complements the other bronze elements in the room, tying the design together beautifully.
Underfoot, you’ll find luxurious tile flooring. Furthermore, this material not only adds to the room’s opulence but also provides a durable, easy-to-maintain surface.
Finally, the entire japandi modern fusion bathroom basks in the soft glow of recessed LED lighting. Without a doubt, this lighting solution adds depth and dimension to the space, accentuating the unique features of the bathroom design. Unquestionably, making this bathroom have a japandi bathroom with a modern twist.

By relocating the hall bathroom, we were able to create an ensuite bathroom with a generous shower, double vanity, and plenty of space left over for a separate walk-in closet. We paired the classic look of marble with matte black fixtures to add a sophisticated, modern edge. The natural wood tones of the vanity and teak bench bring warmth to the space. A frosted glass pocket door to the walk-through closet provides privacy, but still allows light through. We gave our clients additional storage by building drawers into the Cape Cod’s eave space.
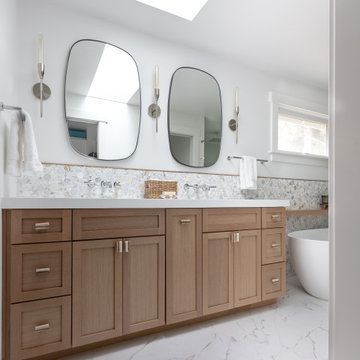
This dated 80s bathroom needed a real transformation. After removing the *cough* carpet from the floor and giant corner tub, we added a larger shower, private WC and gorgeous free-standing tub. The vanity is rift cut white oak with white quartz countertops. Marble-like porcelain flooring and marble wall tile complete the space.

Mid-sized beach style bathroom in Minneapolis with shaker cabinets, light wood cabinets, a freestanding tub, an alcove shower, a two-piece toilet, white tile, marble, white walls, marble floors, an undermount sink, engineered quartz benchtops, white floor, an open shower, white benchtops, an enclosed toilet, a double vanity and a freestanding vanity.

Inspiration for a mid-sized beach style bathroom in Minneapolis with shaker cabinets, light wood cabinets, a freestanding tub, an alcove shower, a two-piece toilet, white tile, marble, white walls, marble floors, an undermount sink, engineered quartz benchtops, white floor, an open shower, white benchtops, an enclosed toilet, a double vanity and a freestanding vanity.
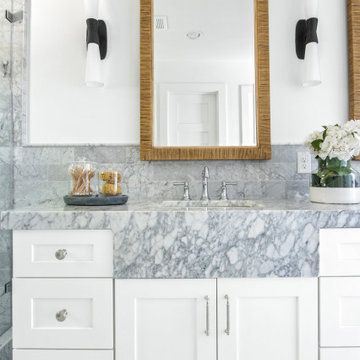
Experience the newest masterpiece by XPC Investment with California Contemporary design by Jessica Koltun Home in Forest Hollow. This gorgeous home on nearly a half acre lot with a pool has been superbly rebuilt with unparalleled style & custom craftsmanship offering a functional layout for entertaining & everyday living. The open floor plan is flooded with natural light and filled with design details including white oak engineered flooring, cement fireplace, custom wall and ceiling millwork, floating shelves, soft close cabinetry, marble countertops and much more. Amenities include a dedicated study, formal dining room, a kitchen with double islands, gas range, built in refrigerator, and butler wet bar. Retire to your Owner's suite featuring private access to your lush backyard, a generous shower & walk-in closet. Soak up the sun, or be the life of the party in your private, oversized backyard with pool perfect for entertaining. This home combines the very best of location and style!

Design ideas for a large traditional master bathroom in Minneapolis with recessed-panel cabinets, blue cabinets, a freestanding tub, an alcove shower, a two-piece toilet, white tile, marble, multi-coloured walls, marble floors, a drop-in sink, marble benchtops, white floor, a hinged shower door, white benchtops, a shower seat, a double vanity, a built-in vanity and wallpaper.
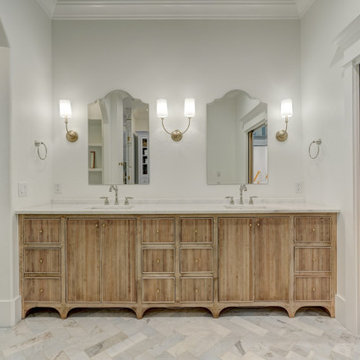
Master Bathroom suite
Design ideas for a large traditional master bathroom in Oklahoma City with beaded inset cabinets, light wood cabinets, a freestanding tub, an alcove shower, a two-piece toilet, white tile, marble, white walls, marble floors, an undermount sink, marble benchtops, blue floor, a hinged shower door, white benchtops, a shower seat, a double vanity and a built-in vanity.
Design ideas for a large traditional master bathroom in Oklahoma City with beaded inset cabinets, light wood cabinets, a freestanding tub, an alcove shower, a two-piece toilet, white tile, marble, white walls, marble floors, an undermount sink, marble benchtops, blue floor, a hinged shower door, white benchtops, a shower seat, a double vanity and a built-in vanity.

We kept it simple by the tub for a truly Japandi spa-like escape. The Brizo Jason Wu tub filler adds some contrast but otherwise the tile wall is the artwork here.
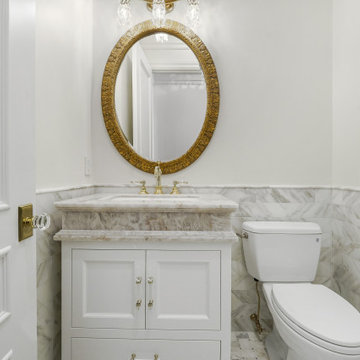
This is an example of a mid-sized powder room in Salt Lake City with recessed-panel cabinets, white cabinets, a two-piece toilet, gray tile, marble, white walls, marble floors, an undermount sink, marble benchtops, white floor, white benchtops and a freestanding vanity.

This is an example of a transitional master bathroom in Charlotte with shaker cabinets, blue cabinets, a freestanding tub, a corner shower, gray tile, marble, marble floors, an undermount sink, marble benchtops, a hinged shower door, a double vanity, a built-in vanity, white floor, white benchtops and decorative wall panelling.

Our clients wished for a larger main bathroom with more light and storage. We expanded the footprint and used light colored marble tile, countertops and paint colors to give the room a brighter feel and added a cherry wood vanity to warm up the space. The matt black finish of the glass shower panels and the mirrors allows for top billing in this design and gives it a more modern feel.

A stunning minimal primary bathroom features marble herringbone shower tiles, hexagon mosaic floor tiles, and niche. We removed the bathtub to make the shower area larger. Also features a modern floating toilet, floating quartz shower bench, and custom white oak shaker vanity with a stacked quartz countertop. It feels perfectly curated with a mix of matte black and brass metals. The simplicity of the bathroom is balanced out with the patterned marble floors.

Bathroom Remodel in Melrose, MA, transitional, leaning traditional. Maple wood double sink vanity with a light gray painted finish, black slate-look porcelain floor tile, honed marble countertop, custom shower with wall niche, honed marble 3x6 shower tile and pencil liner, matte black faucets and shower fixtures, dark bronze cabinet hardware.

設計 黒川紀章、施工 中村外二による数寄屋造り建築のリノベーション。岸壁上で海風にさらされながら30年経つ。劣化/損傷部分の修復に伴い、浴室廻りと屋外空間を一新することになった。
巨匠たちの思考と技術を紐解きながら当時の数寄屋建築を踏襲しつつも現代性を取り戻す。
This is an example of a mid-sized modern master wet room bathroom with flat-panel cabinets, white cabinets, a hot tub, gray tile, marble, a drop-in sink, solid surface benchtops, an open shower, white benchtops, a single vanity, a built-in vanity and decorative wall panelling.
This is an example of a mid-sized modern master wet room bathroom with flat-panel cabinets, white cabinets, a hot tub, gray tile, marble, a drop-in sink, solid surface benchtops, an open shower, white benchtops, a single vanity, a built-in vanity and decorative wall panelling.
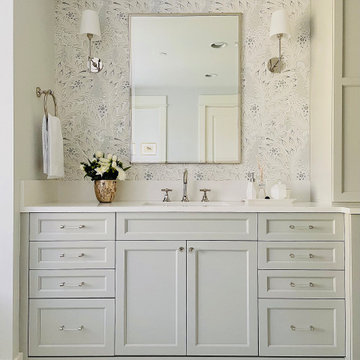
Inspiration for a large transitional master bathroom with recessed-panel cabinets, grey cabinets, a drop-in tub, a double shower, a two-piece toilet, white tile, marble, grey walls, marble floors, an undermount sink, engineered quartz benchtops, white floor, a hinged shower door, white benchtops, a shower seat, a double vanity, a built-in vanity and wallpaper.
Bathroom Design Ideas with Wood-look Tile and Marble
4

