Bathroom Design Ideas with Wood-look Tile and Marble
Refine by:
Budget
Sort by:Popular Today
81 - 100 of 38,138 photos
Item 1 of 3
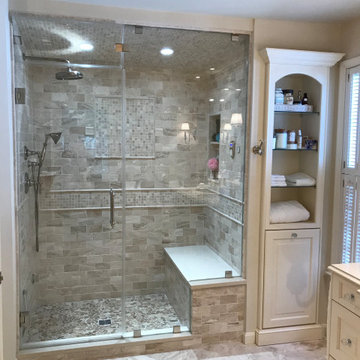
Photo of a traditional bathroom in DC Metro with raised-panel cabinets, white cabinets, a drop-in tub, an alcove shower, a two-piece toilet, beige tile, marble, beige walls, marble floors, an undermount sink, engineered quartz benchtops, beige floor, a hinged shower door, beige benchtops, a shower seat, a double vanity and a built-in vanity.
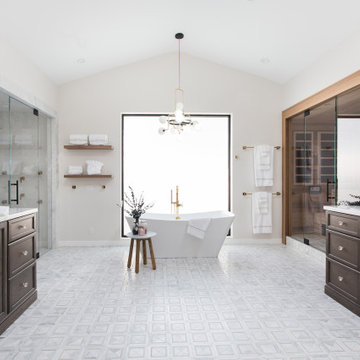
Expansive transitional master bathroom in Santa Barbara with shaker cabinets, dark wood cabinets, a freestanding tub, an alcove shower, a one-piece toilet, white tile, marble, white walls, mosaic tile floors, an undermount sink, marble benchtops, multi-coloured floor, a hinged shower door and white benchtops.
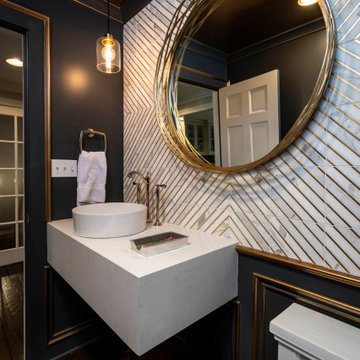
These homeowners came to us to renovate a number of areas of their home. In their formal powder bath they wanted a sophisticated polished room that was elegant and custom in design. The formal powder was designed around stunning marble and gold wall tile with a custom starburst layout coming from behind the center of the birds nest round brass mirror. A white floating quartz countertop houses a vessel bowl sink and vessel bowl height faucet in polished nickel, wood panel and molding’s were painted black with a gold leaf detail which carried over to the ceiling for the WOW.
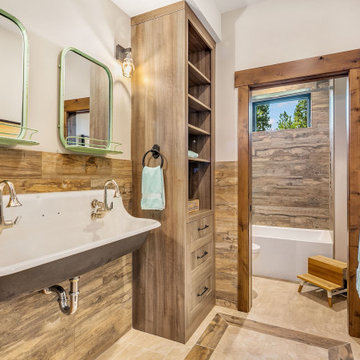
This is an example of a country kids bathroom in Seattle with an alcove tub, a shower/bathtub combo, wood-look tile, white walls, a trough sink, a shower curtain and a double vanity.
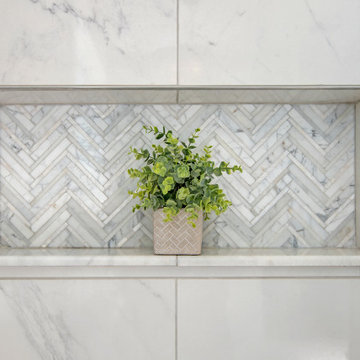
Take a look at the latest home renovation that we had the pleasure of performing for a client in Trinity. This was a full master bathroom remodel, guest bathroom remodel, and a laundry room. The existing bathroom and laundry room were the typical early 2000’s era décor that you would expect in the area. The client came to us with a list of things that they wanted to accomplish in the various spaces. The master bathroom features new cabinetry with custom elements provided by Palm Harbor Cabinets. A free standing bathtub. New frameless glass shower. Custom tile that was provided by Pro Source Port Richey. New lighting and wainscoting finish off the look. In the master bathroom, we took the same steps and updated all of the tile, cabinetry, lighting, and trim as well. The laundry room was finished off with new cabinets, shelving, and custom tile work to give the space a dramatic feel.
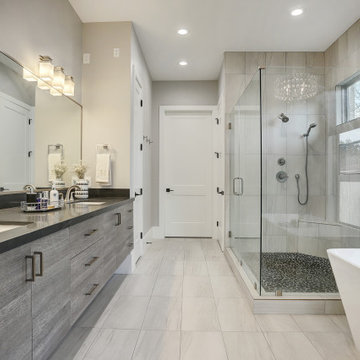
Master bathroom with modern luxuries. Stand alone tub set in front of large window for lots of natural light. Large walk in shower with long window for natural light. His her sinks with lots of counter space.
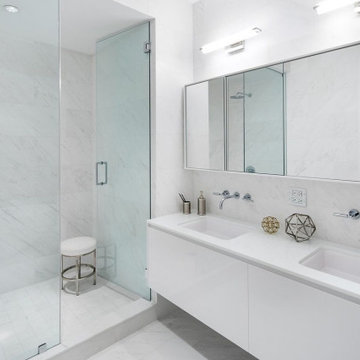
Design ideas for a mid-sized contemporary master bathroom in New York with white cabinets, white tile, marble, white walls, marble floors, marble benchtops, white benchtops, a double vanity, a floating vanity and flat-panel cabinets.
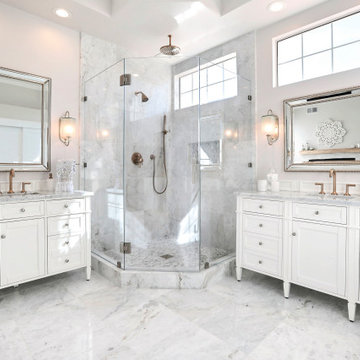
This beautiful white and gray marble floor and shower tile inspired the design for this bright and spa-like master bathroom. Gold sparkling flecks throughout the tile add warmth to an otherwise cool palette. Luxe gold fixtures pick up those gold details. Warmth and soft contrast were added through the butternut wood mantel and matching shelves for the toilet room. Our details are the mosaic side table, towels, mercury glass vases, and marble accessories.
The bath tub was a must! Truly a treat to enjoy a bath by the fire in this romantic space. The corner shower has ample space and luxury. Leaf motif marble tile are used in the shower floor. Patterns and colors are connected throughout the space for a cohesive, warm, and bright space.
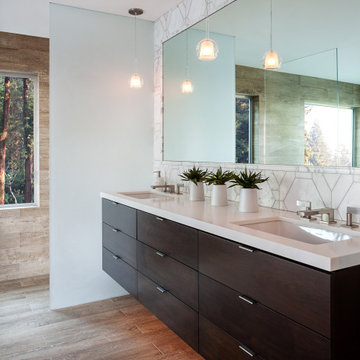
Large midcentury master wet room bathroom in San Francisco with flat-panel cabinets, dark wood cabinets, a freestanding tub, marble, medium hardwood floors, an undermount sink, brown floor, an open shower, gray tile, white tile, brown walls, quartzite benchtops and white benchtops.
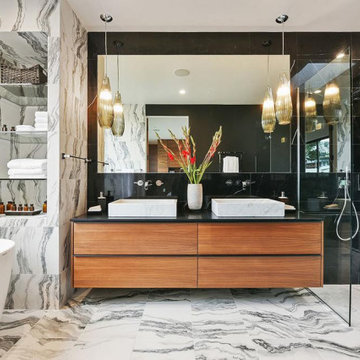
This is an example of a large contemporary master bathroom in Seattle with flat-panel cabinets, dark wood cabinets, a freestanding tub, a curbless shower, black tile, marble, marble floors, engineered quartz benchtops, white floor, an open shower and black benchtops.
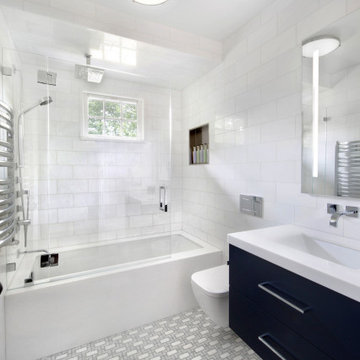
Photo Credit: Whitney Kidder
Inspiration for a mid-sized modern bathroom in New York with flat-panel cabinets, blue cabinets, an undermount tub, a shower/bathtub combo, a wall-mount toilet, white tile, marble, white walls, mosaic tile floors, an undermount sink, marble benchtops, grey floor, a hinged shower door and white benchtops.
Inspiration for a mid-sized modern bathroom in New York with flat-panel cabinets, blue cabinets, an undermount tub, a shower/bathtub combo, a wall-mount toilet, white tile, marble, white walls, mosaic tile floors, an undermount sink, marble benchtops, grey floor, a hinged shower door and white benchtops.
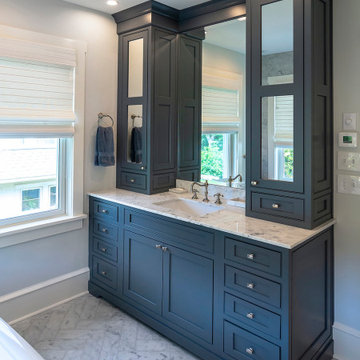
You enter this bright and light master bathroom through a custom pocket door that is inlayed with a mirror. The room features a beautiful free-standing tub. The shower is Carrera marble and has a seat, storage inset, a body jet and dual showerheads. The striking single vanity is a deep navy blue with beaded inset cabinets, chrome handles and provides tons of storage. Along with the blue vanity, the rose gold fixtures, including the shower grate, are eye catching and provide a subtle pop of color.
What started as an addition project turned into a full house remodel in this Modern Craftsman home in Narberth, PA.. The addition included the creation of a sitting room, family room, mudroom and third floor. As we moved to the rest of the home, we designed and built a custom staircase to connect the family room to the existing kitchen. We laid red oak flooring with a mahogany inlay throughout house. Another central feature of this is home is all the built-in storage. We used or created every nook for seating and storage throughout the house, as you can see in the family room, dining area, staircase landing, bedroom and bathrooms. Custom wainscoting and trim are everywhere you look, and gives a clean, polished look to this warm house.
Rudloff Custom Builders has won Best of Houzz for Customer Service in 2014, 2015 2016, 2017 and 2019. We also were voted Best of Design in 2016, 2017, 2018, 2019 which only 2% of professionals receive. Rudloff Custom Builders has been featured on Houzz in their Kitchen of the Week, What to Know About Using Reclaimed Wood in the Kitchen as well as included in their Bathroom WorkBook article. We are a full service, certified remodeling company that covers all of the Philadelphia suburban area. This business, like most others, developed from a friendship of young entrepreneurs who wanted to make a difference in their clients’ lives, one household at a time. This relationship between partners is much more than a friendship. Edward and Stephen Rudloff are brothers who have renovated and built custom homes together paying close attention to detail. They are carpenters by trade and understand concept and execution. Rudloff Custom Builders will provide services for you with the highest level of professionalism, quality, detail, punctuality and craftsmanship, every step of the way along our journey together.
Specializing in residential construction allows us to connect with our clients early in the design phase to ensure that every detail is captured as you imagined. One stop shopping is essentially what you will receive with Rudloff Custom Builders from design of your project to the construction of your dreams, executed by on-site project managers and skilled craftsmen. Our concept: envision our client’s ideas and make them a reality. Our mission: CREATING LIFETIME RELATIONSHIPS BUILT ON TRUST AND INTEGRITY.
Photo Credit: Linda McManus Images
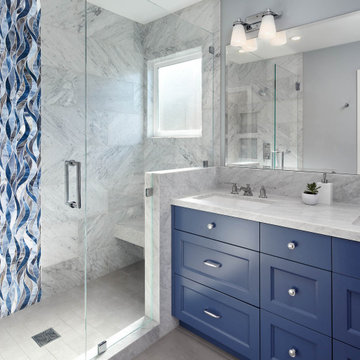
A master bathroom gets an update with a dramatic blue glass tile waterfall accenting the large format Carrara tile shower wall. The blue vanity pulls the color around the room.
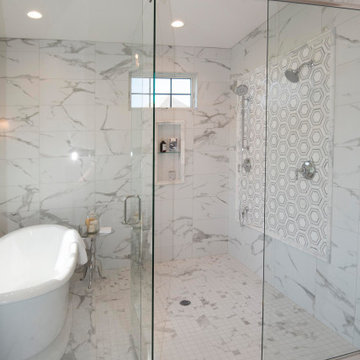
Luxury spa bath
Inspiration for a large transitional master wet room bathroom in Milwaukee with grey cabinets, a freestanding tub, a two-piece toilet, gray tile, marble, white walls, marble floors, an undermount sink, engineered quartz benchtops, grey floor, a hinged shower door and white benchtops.
Inspiration for a large transitional master wet room bathroom in Milwaukee with grey cabinets, a freestanding tub, a two-piece toilet, gray tile, marble, white walls, marble floors, an undermount sink, engineered quartz benchtops, grey floor, a hinged shower door and white benchtops.
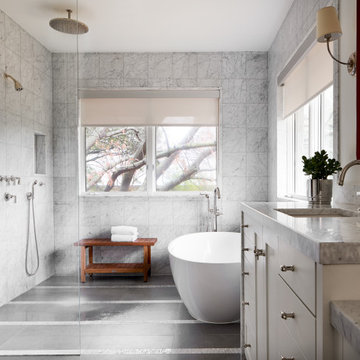
Modern bathroom remodel with open shower and tub area
This is an example of a large transitional wet room bathroom in Dallas with white cabinets, a freestanding tub, a one-piece toilet, white tile, marble, white walls, porcelain floors, an undermount sink, marble benchtops, an open shower, white benchtops and flat-panel cabinets.
This is an example of a large transitional wet room bathroom in Dallas with white cabinets, a freestanding tub, a one-piece toilet, white tile, marble, white walls, porcelain floors, an undermount sink, marble benchtops, an open shower, white benchtops and flat-panel cabinets.
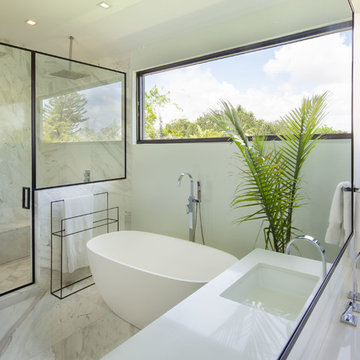
This is an example of a large contemporary master bathroom in Miami with white cabinets, a freestanding tub, a double shower, a one-piece toilet, white tile, marble, white walls, marble floors, a drop-in sink, white floor, a hinged shower door and white benchtops.
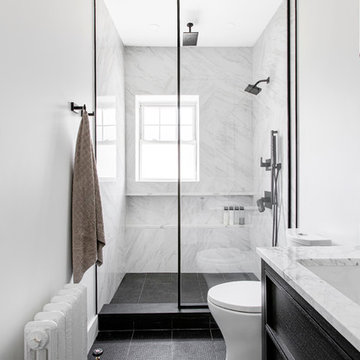
Inspiration for a modern master bathroom in New York with black cabinets, a two-piece toilet, marble, white walls, porcelain floors, black floor and an open shower.
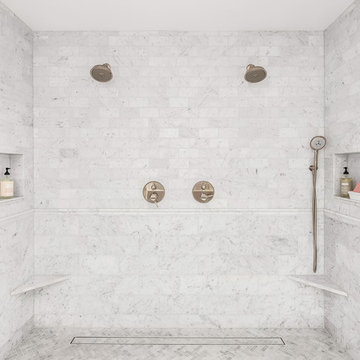
An expansive traditional master bath featuring cararra marble, a vintage soaking tub, a 7' walk in shower, polished nickel fixtures, pental quartz, and a custom walk in closet
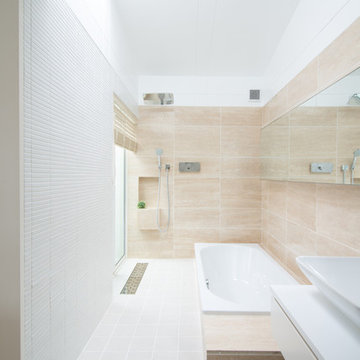
オリジナルのバスルームは洗面・トイレと一体型です。壁面にトラバーチンを貼り、ホテルのような洗練された雰囲気になっています
Photo of a scandinavian master bathroom in Tokyo with white cabinets, a hot tub, a double shower, a one-piece toilet, beige tile, marble, beige walls, ceramic floors, a drop-in sink, grey floor, an open shower and white benchtops.
Photo of a scandinavian master bathroom in Tokyo with white cabinets, a hot tub, a double shower, a one-piece toilet, beige tile, marble, beige walls, ceramic floors, a drop-in sink, grey floor, an open shower and white benchtops.
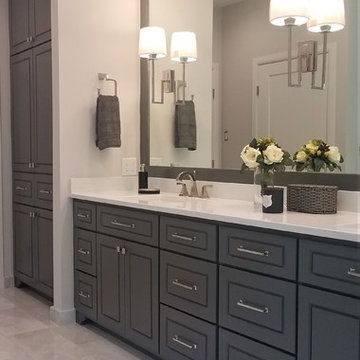
Complete remodel of Master Bath in Bellaire Texas home.
This bathroom is aproximately 350 sq feet, the space was reconfigured to allow for better use of the space and larger walk-in shower, toilet room, and additional storage in floor to ceiling tower with double hampers on lower third. The space is ADA compliant, grab bars are by Delta, the shower is designed with a zero threshold entrance with bench and multiple shower heads.The toilet room is ADA compliant,all of the doorways were expanded to 36 in minimum width, The cabinetry was custom made and designed by Myra Ephross of Ephross Designs, All countertops are made of 3 cm Quartz slabs. The bathtub is an undermount soaking tub with a wide deck surrounded by custom designed wood panels. The cabinet paint is Benjamin Moore Kendall Charcoal. The wall paint is Benjamin Moore Shoreline. Trim Benjam[n Moore Diamond White. All marble flooring and shower wall marble is from the Tile Shop. Delta Dryden Faucets are in a Polished Nickel finish. Matching Dryden fixtures are used throughout. Polished Nickel sconces are installed in the mirror.
Bathroom Design Ideas with Wood-look Tile and Marble
5

