Bathroom Design Ideas with Wood-look Tile and Marble
Refine by:
Budget
Sort by:Popular Today
161 - 180 of 38,138 photos
Item 1 of 3
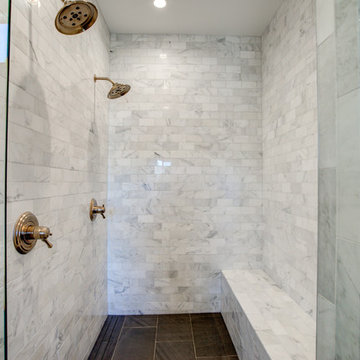
As you walk into your master suite, this is your view! It is simply breathtaking! Shiplap walls and ceiling with a painted brick wall as the back drop!
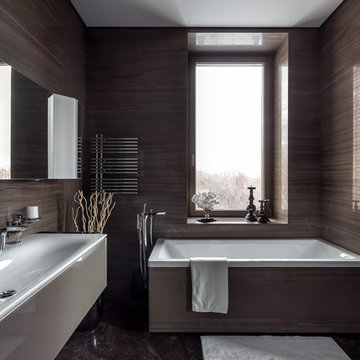
Ванная комната хозяев - Ванная сделана в строгом лаконичном стиле. В комнате увеличено окно с видом на парк. Помещение целиком отделано мрамором Braun See спокойного оттенка: на стенах рисунок слабо образует полосы, на полу – не регулярный, более хаотичный рисунок. Раковины, Keuco. Сантехника Duravit.
Руководитель проекта -Татьяна Божовская.
Главный дизайнер - Светлана Глазкова.
Архитектор - Елена Бурдюгова.
Фотограф - Каро Аван-Дадаев.
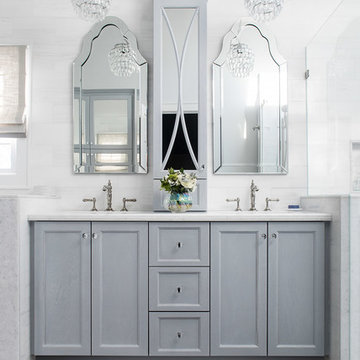
Christian Garibaldi
This is an example of a mid-sized traditional master bathroom in New York with a corner shower, a one-piece toilet, white tile, marble, porcelain floors, quartzite benchtops, a hinged shower door, recessed-panel cabinets, grey cabinets, white walls, an undermount sink, grey floor and white benchtops.
This is an example of a mid-sized traditional master bathroom in New York with a corner shower, a one-piece toilet, white tile, marble, porcelain floors, quartzite benchtops, a hinged shower door, recessed-panel cabinets, grey cabinets, white walls, an undermount sink, grey floor and white benchtops.
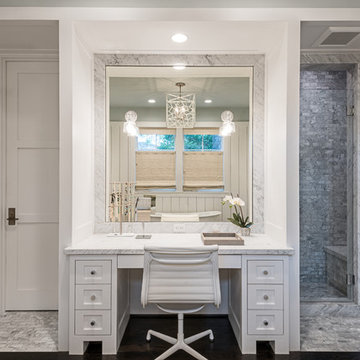
Peter Molick Photography
Inspiration for a country bathroom in Houston with white cabinets, an alcove shower, white tile, marble, white walls, marble floors, white floor, a hinged shower door and shaker cabinets.
Inspiration for a country bathroom in Houston with white cabinets, an alcove shower, white tile, marble, white walls, marble floors, white floor, a hinged shower door and shaker cabinets.
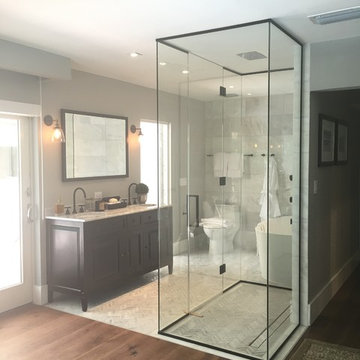
Design ideas for a small modern master bathroom in Tampa with a freestanding tub, a corner shower, gray tile, white tile, marble, a hinged shower door, dark wood cabinets, beige walls, an undermount sink and grey benchtops.
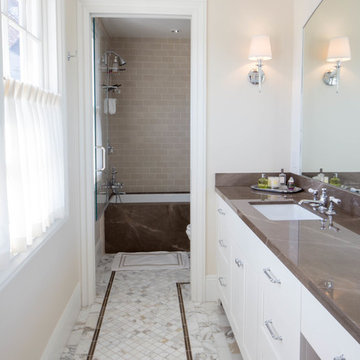
For this girls bath we used a combination of Pierre Brun & Calacatta marbles with a hand molded ceramic tile at the shower walls. Waterworks Highate fittings were used throughout the space.
Cabochon Surfaces & Fixtures
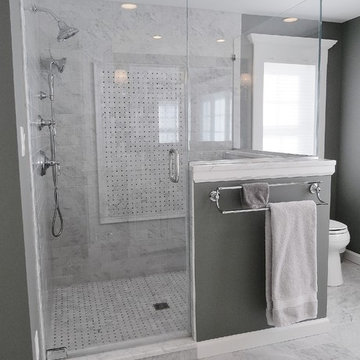
Here you have a better view of the space inside the shower and its fixtures. Just outside the shower is the most effective place for this towel bar.
Photo of a large traditional master bathroom in Bridgeport with raised-panel cabinets, white cabinets, an open shower, a two-piece toilet, white tile, marble, grey walls, marble floors, an undermount sink, marble benchtops, grey floor and a hinged shower door.
Photo of a large traditional master bathroom in Bridgeport with raised-panel cabinets, white cabinets, an open shower, a two-piece toilet, white tile, marble, grey walls, marble floors, an undermount sink, marble benchtops, grey floor and a hinged shower door.
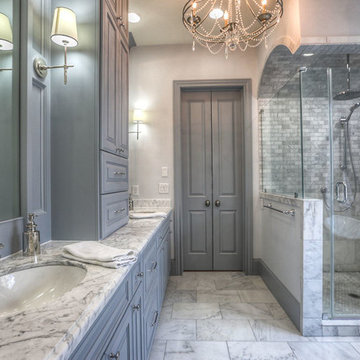
Large traditional master bathroom in Houston with raised-panel cabinets, grey cabinets, a claw-foot tub, a corner shower, white tile, marble, white walls, marble floors, an undermount sink and marble benchtops.
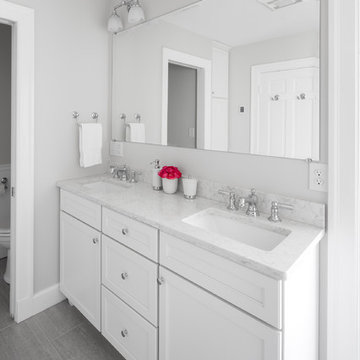
This is an example of a mid-sized transitional 3/4 bathroom in Boston with shaker cabinets, white cabinets, a corner shower, a two-piece toilet, gray tile, white tile, marble, grey walls, vinyl floors, an undermount sink, quartzite benchtops, grey floor and a hinged shower door.
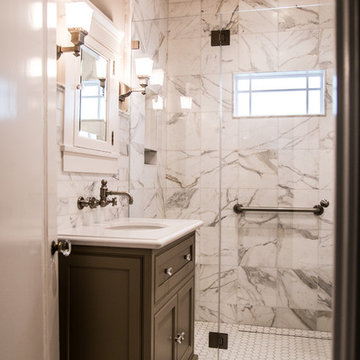
Inspiration for a small transitional 3/4 bathroom in San Francisco with shaker cabinets, grey cabinets, an alcove shower, white tile, marble, white walls, mosaic tile floors, an undermount sink, solid surface benchtops, white floor and a hinged shower door.
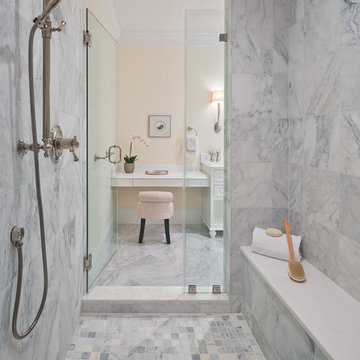
Allen Russ, Hoachlander Davis Photography, LLC
Design ideas for a transitional master bathroom in DC Metro with white cabinets, an alcove shower, marble floors, marble, a hinged shower door and a shower seat.
Design ideas for a transitional master bathroom in DC Metro with white cabinets, an alcove shower, marble floors, marble, a hinged shower door and a shower seat.
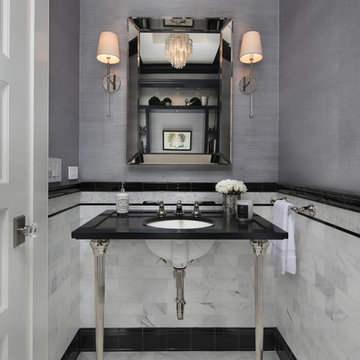
Bernard Andre
Design ideas for a mid-sized traditional powder room in San Francisco with gray tile, grey walls, a wall-mount sink, solid surface benchtops, a two-piece toilet, marble floors, marble and black benchtops.
Design ideas for a mid-sized traditional powder room in San Francisco with gray tile, grey walls, a wall-mount sink, solid surface benchtops, a two-piece toilet, marble floors, marble and black benchtops.
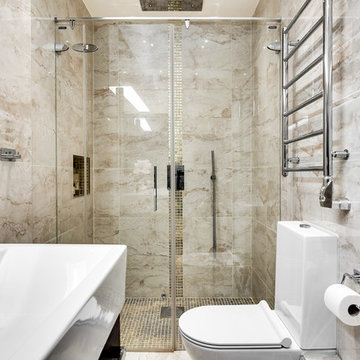
Henrik Nero
Inspiration for a mid-sized scandinavian 3/4 bathroom in Stockholm with flat-panel cabinets, dark wood cabinets, an alcove shower, a two-piece toilet, beige tile, beige walls, an integrated sink, a sliding shower screen, marble, marble floors and beige floor.
Inspiration for a mid-sized scandinavian 3/4 bathroom in Stockholm with flat-panel cabinets, dark wood cabinets, an alcove shower, a two-piece toilet, beige tile, beige walls, an integrated sink, a sliding shower screen, marble, marble floors and beige floor.
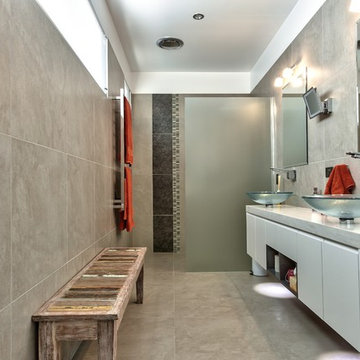
High windows similar to the one placed in this ensuite are featured throughout the home due to an overlooking requirement that had to be complied to. This was caused by the extremely narrow width of the site, yet through these images you can see it favours the house extremely well allowing a copious amount of natural light to flood into the spaces.
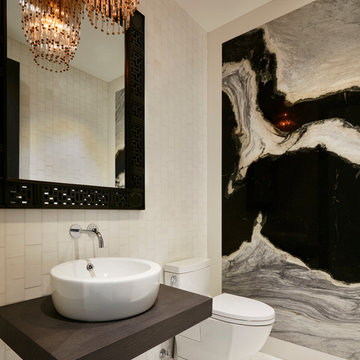
Contemporary powder room in Miami with white tile, wood benchtops, a vessel sink, marble and brown benchtops.
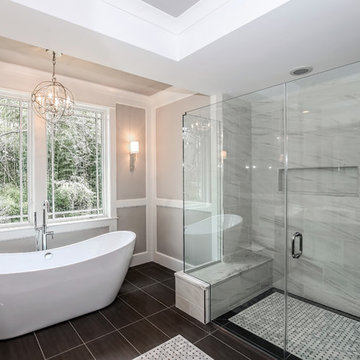
This is an example of a large transitional master bathroom in DC Metro with a freestanding tub, a curbless shower, gray tile, marble, grey walls, porcelain floors, a vessel sink, marble benchtops, black floor, a hinged shower door, shaker cabinets and grey cabinets.
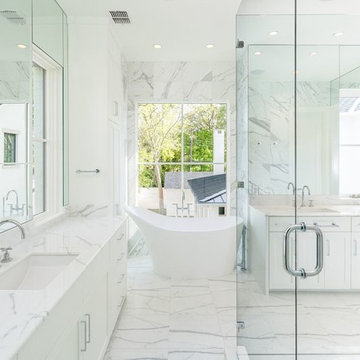
This is an example of a large traditional master bathroom in Dallas with shaker cabinets, white cabinets, a freestanding tub, a corner shower, white walls, marble floors, an undermount sink, marble benchtops, marble, multi-coloured floor and a hinged shower door.
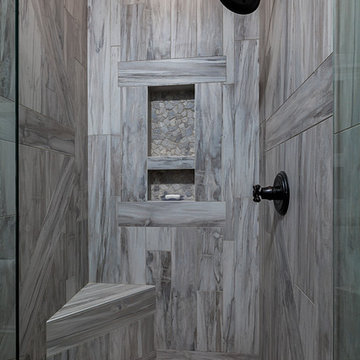
Builder: Pete's Construction, Inc.
Photographer: Jeff Garland
Why choose when you don't have to? Today's top architectural styles are reflected in this impressive yet inviting design, which features the best of cottage, Tudor and farmhouse styles. The exterior includes board and batten siding, stone accents and distinctive windows. Indoor/outdoor spaces include a three-season porch with a fireplace and a covered patio perfect for entertaining. Inside, highlights include a roomy first floor, with 1,800 square feet of living space, including a mudroom and laundry, a study and an open plan living, dining and kitchen area. Upstairs, 1400 square feet includes a large master bath and bedroom (with 10-foot ceiling), two other bedrooms and a bunkroom. Downstairs, another 1,300 square feet await, where a walk-out family room connects the interior and exterior and another bedroom welcomes guests.
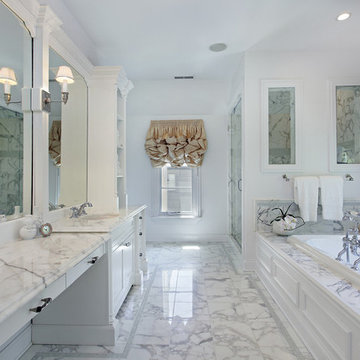
Traditional master bathroom in Boston with shaker cabinets, white cabinets, a corner shower, white tile, white walls, marble floors, an undermount sink, marble benchtops and marble.
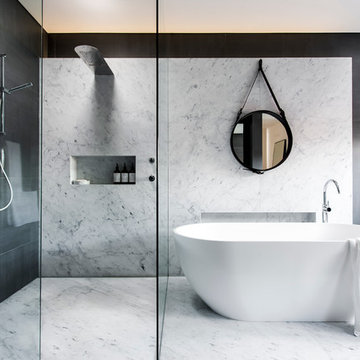
Image by Nicole England Styling & Design by Minosa
This amazing bathroom space was created in a disused room off the main bedroom, a blank canvas to create a stunning understated bathroom for this Eastern suburbs home. We think you will agree this is one elegant modern bathroom
Bathroom Design Ideas with Wood-look Tile and Marble
9

