Bathroom Design Ideas with Wood-look Tile and Solid Surface Benchtops
Refine by:
Budget
Sort by:Popular Today
41 - 60 of 97 photos
Item 1 of 3
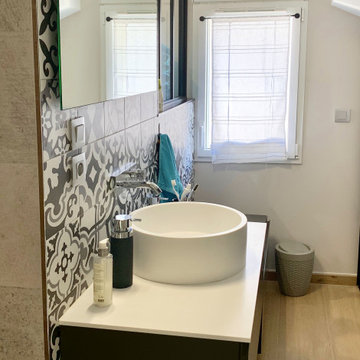
Suite parentale composée d'une verrière permettant de faire la séparation entre la partie chambre et salle de bain. Le carrelage effet bois au sol apporte une ambiance chaleureuse à la pièce. La faïence effet carreaux ciment apporte une touche rétro.
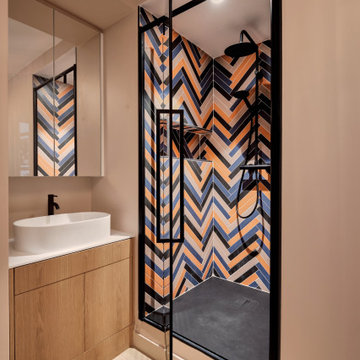
Le carrelage de douche effet bois, posé en chevrons, dynamise le bloc douche de la chambre invités.
Photo of a small contemporary 3/4 bathroom in Paris with beaded inset cabinets, light wood cabinets, an alcove shower, multi-coloured tile, wood-look tile, pink walls, light hardwood floors, a console sink, solid surface benchtops, brown floor, a hinged shower door, white benchtops, a niche, a single vanity and a freestanding vanity.
Photo of a small contemporary 3/4 bathroom in Paris with beaded inset cabinets, light wood cabinets, an alcove shower, multi-coloured tile, wood-look tile, pink walls, light hardwood floors, a console sink, solid surface benchtops, brown floor, a hinged shower door, white benchtops, a niche, a single vanity and a freestanding vanity.
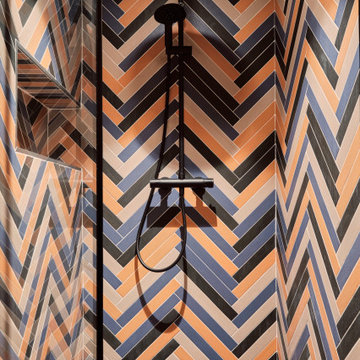
Le carrelage de douche effet bois, posé en chevrons, dynamise le bloc douche de la chambre invités.
Small contemporary 3/4 bathroom in Paris with beaded inset cabinets, light wood cabinets, an alcove shower, multi-coloured tile, wood-look tile, pink walls, light hardwood floors, a console sink, solid surface benchtops, brown floor, a hinged shower door, white benchtops, a niche, a single vanity and a freestanding vanity.
Small contemporary 3/4 bathroom in Paris with beaded inset cabinets, light wood cabinets, an alcove shower, multi-coloured tile, wood-look tile, pink walls, light hardwood floors, a console sink, solid surface benchtops, brown floor, a hinged shower door, white benchtops, a niche, a single vanity and a freestanding vanity.
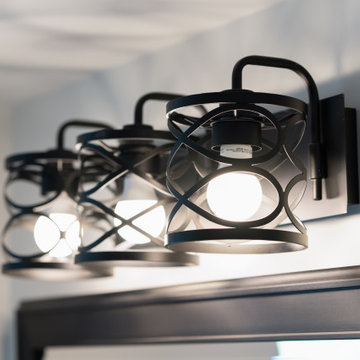
Photo of a large arts and crafts master wet room bathroom in Louisville with recessed-panel cabinets, grey cabinets, a freestanding tub, brown tile, wood-look tile, grey walls, slate floors, a drop-in sink, solid surface benchtops, grey floor, an open shower, white benchtops, a double vanity, a built-in vanity and wood walls.
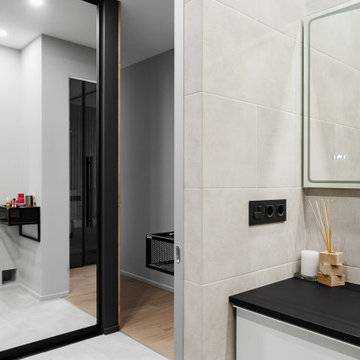
Встроенные смесители и накладная раковина - элементы современной ванной комнаты. Под подвесной тумбой в стене есть секретный проход для беспрепятственного передвижения котейки к своему лотку)
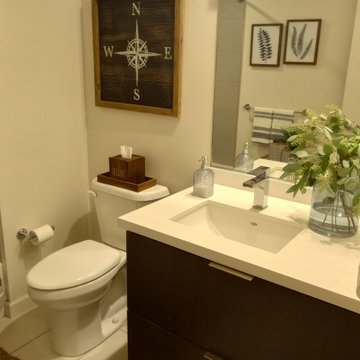
This is an example of a small country bathroom in Los Angeles with gray tile, wood-look tile, white walls, laminate floors, solid surface benchtops, white benchtops and a single vanity.
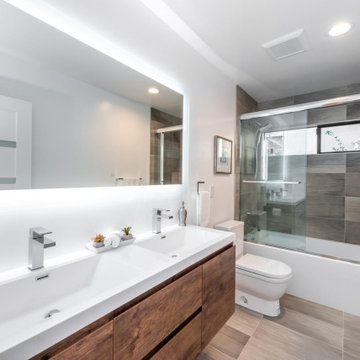
Taking a house and transforming into a dream home is one of the things we love most! This beautiful new construction in Newport Beach, CA, is a perfect example of how a simple house can be transformed into a gorgeous modern home. This home brings together the perfect combination of modern style and classic charm, offering bedrooms and bathrooms for you to enjoy.
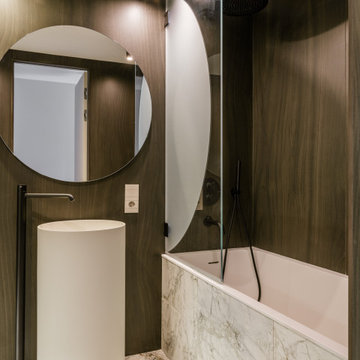
Гостевые Апартаменты площадью 62 м2 с видом на море в Сочи для семьи с двумя детьми.
Интерьер квартиры реализовывался ровно 9 месяцев. Пространство проектировалось для сезонного семейного отдыха на море и в горах. Заказчики ведут активный образ жизни, любят путешествия и уединённый отдых.
Основная задача - создать современное, компактное пространство, разместить две спальни, гардеробную, кухню и столовую зону. Для этих целей была произведена перепланировка.
За основу нами была выбрана умиротворяющая приглушенная цветовая гамма и фактурные природные сочетания. Ничего не должно отвлекать и будоражить, и только настраивать на отдых и уютные семейные встречи.
Комплекс апартаментов, в котором расположена квартира, примыкает к территории санатория им. Орджоникидзе - местной достопримечательности.
Это удивительный памятник сталинской архитектуры, утопающий в тропической зелени, что создаёт особенную атмосферу и не может не влиять на интерьер.
В качестве исходных данных мы получили свободную планировку, которую преобразовали в компактные пространства, необходимые заказчикам, включая две спальни и гардеробную. Из плюсов объекта можно выделить большие высокие окна во всех комнатах с отличным видом на море.
Из сложностей, с которыми мы столкнулись при проектировании можно выделить размещение приточно-вытяжной системы вентиляции на довольно малой площади объекта, при том, что практически через всю поверхность потолка проходят ригели, которые затрудняли проведение трасс воздуховодов. Нам пришлось потрудится, чтобы максимально сохранить высоту потолка и спрятать решётки воздуховодов в мебель и стеновые панели.
Что касается эстетической стороны мы создавали тактильные контрасты с помощью разных материалов и сочетаний. Зону гостиной украсила графика прекрасной художницы Елены Утенковой-Тихоновой «Дорога к морю». Красной нитью через весь проект проходит идея отражение локаций, в которых будут отдыхать владельцы квартиры. Так на полу в кухне и столовой мы расположили паттерн, символизирующий горы, во всех комнатах установили рифлёные панели в сечении напоминающие волны, а в качестве цветовой палитры выбрали оттенки морского песка и голубой морской глади.
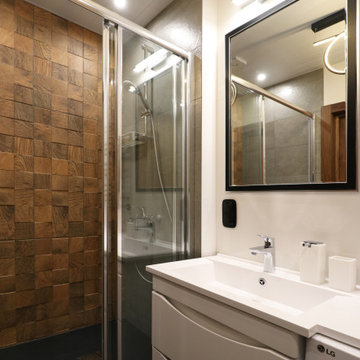
Design ideas for a mid-sized contemporary 3/4 bathroom in Moscow with flat-panel cabinets, white cabinets, an alcove shower, a wall-mount toilet, brown tile, wood-look tile, white walls, porcelain floors, an integrated sink, solid surface benchtops, black floor, a sliding shower screen, white benchtops, a single vanity and a freestanding vanity.
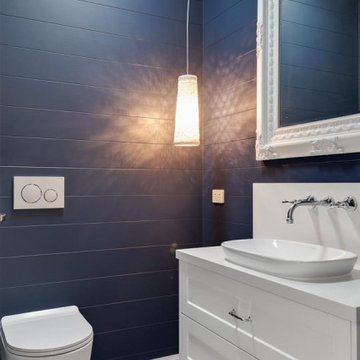
COMPLETED HOME RENO PROJECT - MANLY WEST 2018
This is an example of a small modern 3/4 bathroom in Brisbane with white cabinets, a one-piece toilet, blue tile, wood-look tile, ceramic floors, a drop-in sink, solid surface benchtops, grey floor, white benchtops, a single vanity and a built-in vanity.
This is an example of a small modern 3/4 bathroom in Brisbane with white cabinets, a one-piece toilet, blue tile, wood-look tile, ceramic floors, a drop-in sink, solid surface benchtops, grey floor, white benchtops, a single vanity and a built-in vanity.
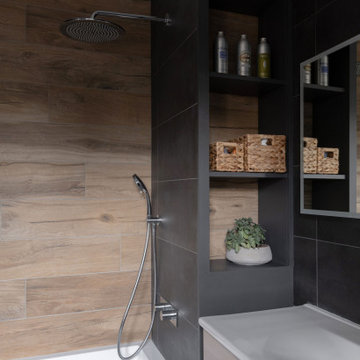
Meuble vasque : RICHARDSON
Matière :
Placage chêne clair.
Plan vasque en céramique.
Niche murale :
Matière : MDF teinté en noir.
Miroir led rétro éclairé : LEROY MERLIN
Robinetterie : HANS GROHE
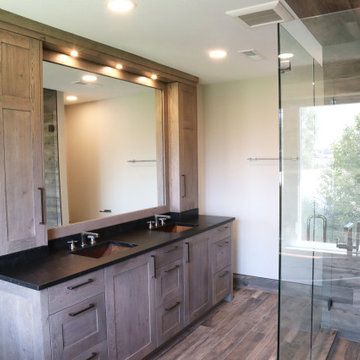
Master bathroom has wood in the cabinets and in the interior of the shower including the ceiling. The hardwood flooring connects to half the side wall. There are three spotlights in the cabinet space and two long cabinets that connect to the lighting.
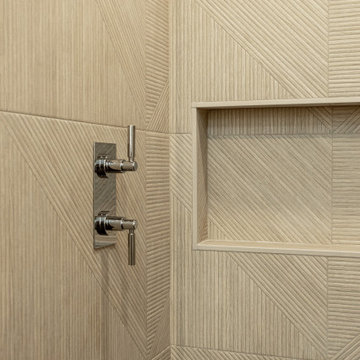
After remodeling their Kitchen last year, we were honored by a request to remodel this cute and tiny little.
guest bathroom.
Wood looking tile gave the natural serenity of a spa and dark floor tile finished the look with a mid-century modern / Asian touch.
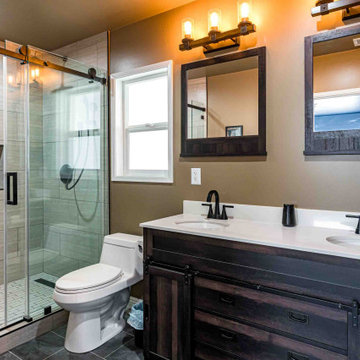
Are you looking for a new construction project that is both modern and unique? Consider a complete home addition build that includes a stunning bedroom with navy blue walls and hardwood flooring, creating a peaceful atmosphere for rest and relaxation. Adjoining this room is a bathroom that features a sleek, hardwood vanity with double sinks and black fixtures, adding a touch of sophistication to your daily routine. The modern design continues with a sliding glass shower door and a niche that features a stunning tile design that will leave you in awe. With this construction project, your home will be the envy of the neighborhood and the perfect oasis for you and your loved ones to call home.

After remodeling their Kitchen last year, we were honored by a request to remodel this cute and tiny little.
guest bathroom.
Wood looking tile gave the natural serenity of a spa and dark floor tile finished the look with a mid-century modern / Asian touch.
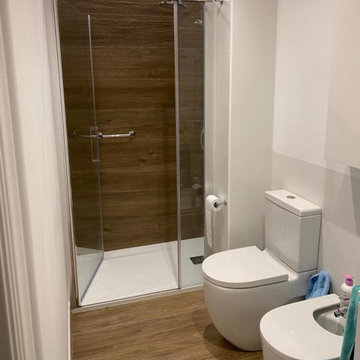
Reforma de baño, pasando de baño de invitados a baño completo. Nuevos revestimientos, con suelo y pared de ducha en conjunto. Baño de luz led sobre la pared de la ducha, combinación de acabado madera con color blanco. Mampara de vidrio con apertura hacia adentro y hacia afuera. Elementos sanitarios roca.
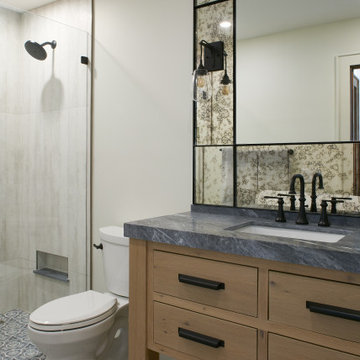
natural wood tones and rich earthy colored tiles and antique mirror.
Design ideas for a mid-sized contemporary kids bathroom in Other with flat-panel cabinets, light wood cabinets, a drop-in tub, a corner shower, a one-piece toilet, brown tile, wood-look tile, white walls, ceramic floors, a drop-in sink, solid surface benchtops, brown floor, a hinged shower door, white benchtops, a shower seat, a double vanity and a floating vanity.
Design ideas for a mid-sized contemporary kids bathroom in Other with flat-panel cabinets, light wood cabinets, a drop-in tub, a corner shower, a one-piece toilet, brown tile, wood-look tile, white walls, ceramic floors, a drop-in sink, solid surface benchtops, brown floor, a hinged shower door, white benchtops, a shower seat, a double vanity and a floating vanity.
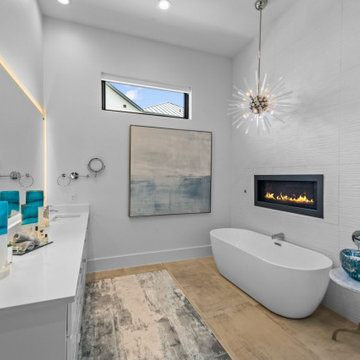
Mid-sized contemporary 3/4 bathroom in Dallas with flat-panel cabinets, white cabinets, a freestanding tub, white tile, wood-look tile, white walls, light hardwood floors, a drop-in sink, solid surface benchtops, white benchtops, a single vanity and a built-in vanity.
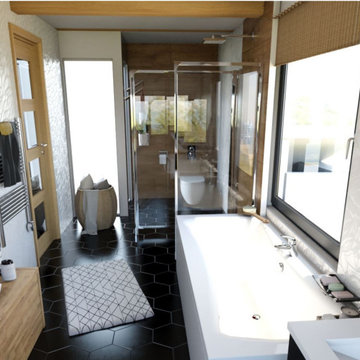
salle de bain de la suite parentale avec baignoire douche et sanitaire. très lumineuse avec de large ouvertures vitrées x robinetrerie intégrée
Large contemporary bathroom in Other with recessed-panel cabinets, a drop-in tub, a curbless shower, a wall-mount toilet, white tile, wood-look tile, beige walls, terra-cotta floors, a wall-mount sink, solid surface benchtops, black floor, an open shower, white benchtops, a single vanity, a floating vanity, exposed beam and wood walls.
Large contemporary bathroom in Other with recessed-panel cabinets, a drop-in tub, a curbless shower, a wall-mount toilet, white tile, wood-look tile, beige walls, terra-cotta floors, a wall-mount sink, solid surface benchtops, black floor, an open shower, white benchtops, a single vanity, a floating vanity, exposed beam and wood walls.
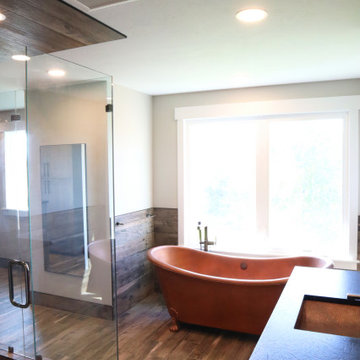
Copper bathtub matching copper sinks. Big two panel window.
Inspiration for a country master bathroom in Salt Lake City with shaker cabinets, black cabinets, a freestanding tub, a corner shower, a one-piece toilet, multi-coloured tile, wood-look tile, white walls, medium hardwood floors, an integrated sink, solid surface benchtops, brown floor, a hinged shower door, black benchtops, a double vanity, a built-in vanity and coffered.
Inspiration for a country master bathroom in Salt Lake City with shaker cabinets, black cabinets, a freestanding tub, a corner shower, a one-piece toilet, multi-coloured tile, wood-look tile, white walls, medium hardwood floors, an integrated sink, solid surface benchtops, brown floor, a hinged shower door, black benchtops, a double vanity, a built-in vanity and coffered.
Bathroom Design Ideas with Wood-look Tile and Solid Surface Benchtops
3