Bathroom Design Ideas with Wood-look Tile and White Benchtops
Refine by:
Budget
Sort by:Popular Today
101 - 120 of 504 photos
Item 1 of 3
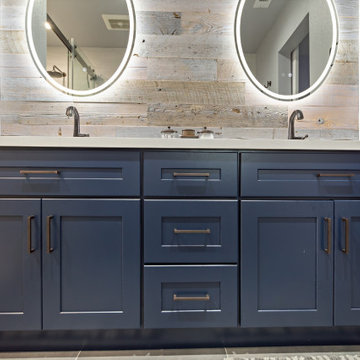
This is our #bathroomvanity with a custom #woodaccentwall to make the whole room feel more comfortable
Mid-sized modern master bathroom in San Francisco with shaker cabinets, blue cabinets, a double shower, a bidet, beige tile, wood-look tile, white walls, porcelain floors, an undermount sink, quartzite benchtops, grey floor, a hinged shower door, white benchtops, a niche, a double vanity and a built-in vanity.
Mid-sized modern master bathroom in San Francisco with shaker cabinets, blue cabinets, a double shower, a bidet, beige tile, wood-look tile, white walls, porcelain floors, an undermount sink, quartzite benchtops, grey floor, a hinged shower door, white benchtops, a niche, a double vanity and a built-in vanity.
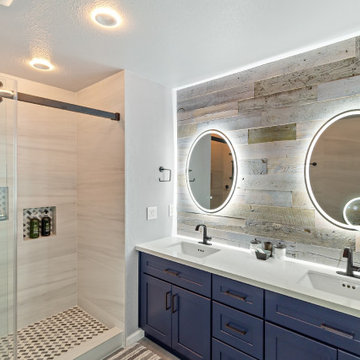
This is our #bathroomvanity with a custom #woodaccentwall to make the whole room feel more comfortable
Design ideas for a mid-sized modern master bathroom in San Francisco with shaker cabinets, blue cabinets, a double shower, a bidet, beige tile, wood-look tile, white walls, porcelain floors, an undermount sink, quartzite benchtops, grey floor, a hinged shower door, white benchtops, a niche, a double vanity and a built-in vanity.
Design ideas for a mid-sized modern master bathroom in San Francisco with shaker cabinets, blue cabinets, a double shower, a bidet, beige tile, wood-look tile, white walls, porcelain floors, an undermount sink, quartzite benchtops, grey floor, a hinged shower door, white benchtops, a niche, a double vanity and a built-in vanity.
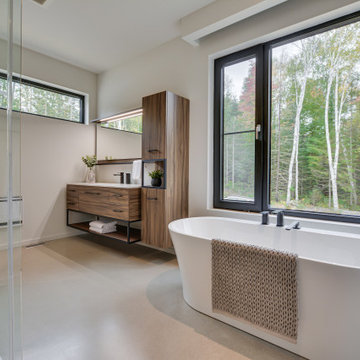
Modern bathroom, black metal accent, integrated LED
Expansive modern master bathroom in Montreal with flat-panel cabinets, medium wood cabinets, a freestanding tub, a double shower, a one-piece toilet, brown tile, wood-look tile, white walls, concrete floors, an undermount sink, engineered quartz benchtops, grey floor, a sliding shower screen, white benchtops, a niche, a single vanity and a floating vanity.
Expansive modern master bathroom in Montreal with flat-panel cabinets, medium wood cabinets, a freestanding tub, a double shower, a one-piece toilet, brown tile, wood-look tile, white walls, concrete floors, an undermount sink, engineered quartz benchtops, grey floor, a sliding shower screen, white benchtops, a niche, a single vanity and a floating vanity.
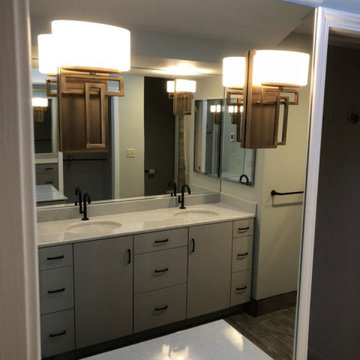
This Columbia, Missouri home’s master bathroom was a full gut remodel. Dimensions In Wood’s expert team handled everything including plumbing, electrical, tile work, cabinets, and more!
Electric, Heated Tile Floor
Starting at the bottom, this beautiful bathroom sports electrical radiant, in-floor heating beneath the wood styled non-slip tile. With the style of a hardwood and none of the drawbacks, this tile will always be warm, look beautiful, and be completely waterproof. The tile was also carried up onto the walls of the walk in shower.
Full Tile Low Profile Shower with all the comforts
A low profile Cloud Onyx shower base is very low maintenance and incredibly durable compared to plastic inserts. Running the full length of the wall is an Onyx shelf shower niche for shampoo bottles, soap and more. Inside a new shower system was installed including a shower head, hand sprayer, water controls, an in-shower safety grab bar for accessibility and a fold-down wooden bench seat.
Make-Up Cabinet
On your left upon entering this renovated bathroom a Make-Up Cabinet with seating makes getting ready easy. A full height mirror has light fixtures installed seamlessly for the best lighting possible. Finally, outlets were installed in the cabinets to hide away small appliances.
Every Master Bath needs a Dual Sink Vanity
The dual sink Onyx countertop vanity leaves plenty of space for two to get ready. The durable smooth finish is very easy to clean and will stand up to daily use without complaint. Two new faucets in black match the black hardware adorning Bridgewood factory cabinets.
Robern medicine cabinets were installed in both walls, providing additional mirrors and storage.
Contact Us Today to discuss Translating Your Master Bathroom Vision into a Reality.
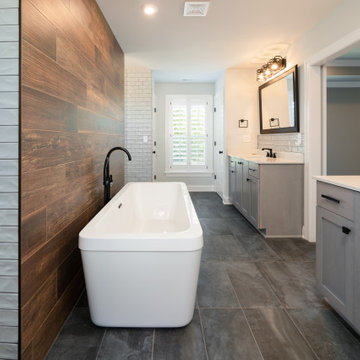
Photo of a large arts and crafts master wet room bathroom in Louisville with recessed-panel cabinets, grey cabinets, a freestanding tub, brown tile, wood-look tile, grey walls, slate floors, a drop-in sink, solid surface benchtops, grey floor, an open shower, white benchtops, a double vanity, a built-in vanity and wood walls.
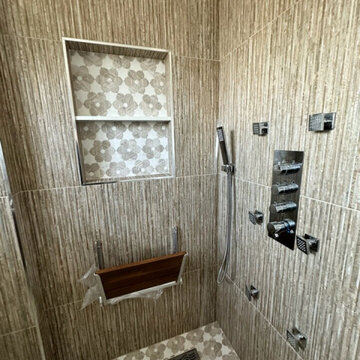
Admire the stunning results of this final bathroom remodel! The walls and floors of this bathroom have been beautifully tiled in shades of beige. The shower floor features mosaic tiles with elegant flower patterns. Mosaic tiles in the shower are highly sought after for their slip-resistant properties. The shower also includes a convenient shampoo niche, a foldable shower bench, and glass doors. Additionally, there is a free-standing vanity with an undermount sink.
Waves Remodeling is a team of skilled craftsmen who work diligently to stay on time and budget, ensuring your satisfaction throughout your remodeling projects. Contact us today to schedule a free estimate!
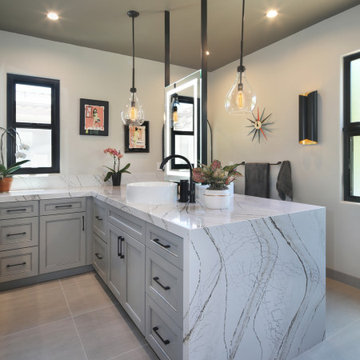
By completely reimagining the original layout of this primary bath, I was able to transform a sterile room with mirrors on every wall and very little bathing privacy, into a stunning, intimate, and serene bathroom for my clients. My design inspiration is the organic textures and finishes of Bali, which create an unexpectedly dramatic, curated environment. My "outside of the box" vision began with transforming the original shower into a requested second toilet room. I redesigned the other side of the bathroom into a huge shower with bench, lighted shampoo niches and multi-function faucets including a ceiling mounted rain head. A lovely free-standing tub is tucked behind the shower to provide privacy for the bather. The unique layout of back-to-back vanities on the peninsula allowed for a stunning quartz waterfall feature. The two vessel sinks are separated by custom built, two sided lighted mirrors, that suspend from the ceiling. The lavatory faucets even have a pullout sprayer for easy sink cleaning (another client request). Wood look tile on the walls, pebble stone shower pan, textured 3D tile and striking Cambria Clovelly quartz all blend seamlessly to create a gorgeous space for my clients.

Une salle de bains entièrement restructurée et rénovée, pour un ensemble contemporain dans un style intemporel, lumineux et chaleureux.
This is an example of a mid-sized scandinavian master bathroom in Bordeaux with beaded inset cabinets, white cabinets, a curbless shower, beige tile, wood-look tile, white walls, ceramic floors, a console sink, grey floor, a sliding shower screen, white benchtops, a single vanity and a floating vanity.
This is an example of a mid-sized scandinavian master bathroom in Bordeaux with beaded inset cabinets, white cabinets, a curbless shower, beige tile, wood-look tile, white walls, ceramic floors, a console sink, grey floor, a sliding shower screen, white benchtops, a single vanity and a floating vanity.

The goal was to open up this bathroom, update it, bring it to life! 123 Remodeling went for modern, but zen; rough, yet warm. We mixed ideas of modern finishes like the concrete floor with the warm wood tone and textures on the wall that emulates bamboo to balance each other. The matte black finishes were appropriate final touches to capture the urban location of this master bathroom located in Chicago’s West Loop.
https://123remodeling.com - Chicago Kitchen & Bath Remodeler
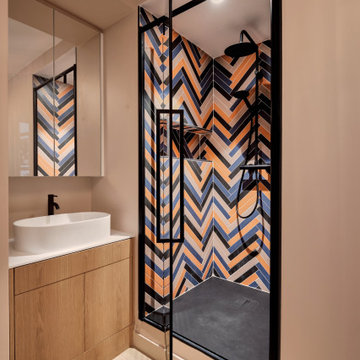
Le carrelage de douche effet bois, posé en chevrons, dynamise le bloc douche de la chambre invités.
Photo of a small contemporary 3/4 bathroom in Paris with beaded inset cabinets, light wood cabinets, an alcove shower, multi-coloured tile, wood-look tile, pink walls, light hardwood floors, a console sink, solid surface benchtops, brown floor, a hinged shower door, white benchtops, a niche, a single vanity and a freestanding vanity.
Photo of a small contemporary 3/4 bathroom in Paris with beaded inset cabinets, light wood cabinets, an alcove shower, multi-coloured tile, wood-look tile, pink walls, light hardwood floors, a console sink, solid surface benchtops, brown floor, a hinged shower door, white benchtops, a niche, a single vanity and a freestanding vanity.
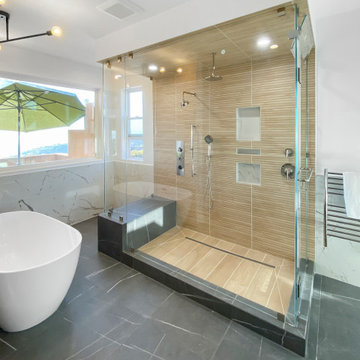
CustomSauna shower with towel warmer and free-standing tub
Large master wet room bathroom in San Francisco with furniture-like cabinets, grey cabinets, a freestanding tub, a one-piece toilet, brown tile, wood-look tile, white walls, porcelain floors, an undermount sink, marble benchtops, black floor, a hinged shower door, white benchtops, a shower seat, a double vanity and a freestanding vanity.
Large master wet room bathroom in San Francisco with furniture-like cabinets, grey cabinets, a freestanding tub, a one-piece toilet, brown tile, wood-look tile, white walls, porcelain floors, an undermount sink, marble benchtops, black floor, a hinged shower door, white benchtops, a shower seat, a double vanity and a freestanding vanity.
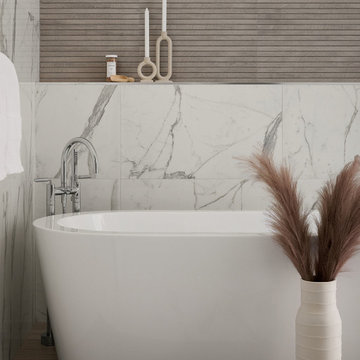
The primary bathroom is the definition of “spa-like”. Our client really wanted the space to feel light, airy, and minimal, and we achieved the look through natural textures and clean, continuous lines throughout the entire bathroom. We opted to add a window along the top of the left wall that allows natural light to flow into the space for an airy feel. The fluted, wood-look tile introduces a natural warmth to the bathroom. There’s nothing more classic and elegant than marble veining, so we decided to wrap the rest of the space in a Statuario-look tile in a large format to give it a more modern feel.
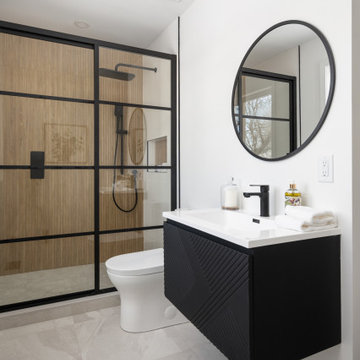
Boasting a modern yet warm interior design, this house features the highly desired open concept layout that seamlessly blends functionality and style, but yet has a private family room away from the main living space. The family has a unique fireplace accent wall that is a real show stopper. The spacious kitchen is a chef's delight, complete with an induction cook-top, built-in convection oven and microwave and an oversized island, and gorgeous quartz countertops. With three spacious bedrooms, including a luxurious master suite, this home offers plenty of space for family and guests. This home is truly a must-see!
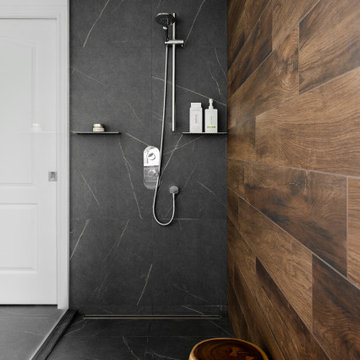
Floating vanity in walnut wood tones with a quartz counter top, chrome faucets and shower fixtures, and wall mounted lighting in gold tones. The shower is a spacial walk in with no door and the floors are in a beautiful dark grey with a light veining.

After remodeling their Kitchen last year, we were honored by a request to remodel this cute and tiny little.
guest bathroom.
Wood looking tile gave the natural serenity of a spa and dark floor tile finished the look with a mid-century modern / Asian touch.
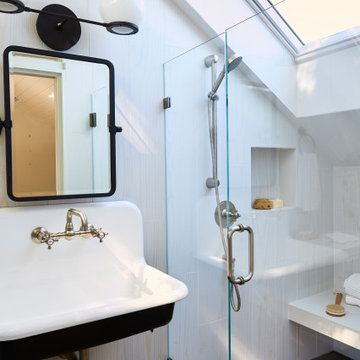
Interior design by Pamela Pennington Studios
Photography by: Eric Zepeda
This is an example of a contemporary 3/4 bathroom in San Francisco with white tile, wood-look tile, white walls, a wall-mount sink, white benchtops, a single vanity, vaulted, an alcove shower, a hinged shower door and grey floor.
This is an example of a contemporary 3/4 bathroom in San Francisco with white tile, wood-look tile, white walls, a wall-mount sink, white benchtops, a single vanity, vaulted, an alcove shower, a hinged shower door and grey floor.
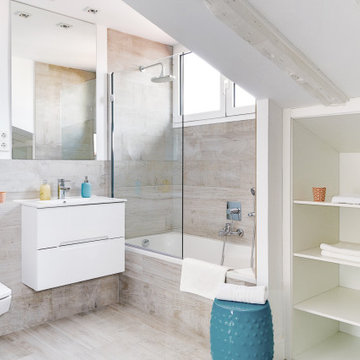
Photo of a beach style bathroom in Madrid with flat-panel cabinets, white cabinets, an alcove tub, a shower/bathtub combo, a wall-mount toilet, beige tile, wood-look tile, white walls, wood-look tile, an integrated sink, beige floor, an open shower, white benchtops, a single vanity and a floating vanity.
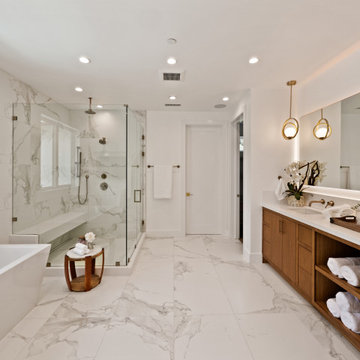
This is an example of a large modern master wet room bathroom in Los Angeles with flat-panel cabinets, medium wood cabinets, a freestanding tub, a one-piece toilet, white tile, wood-look tile, white walls, a wall-mount sink, marble benchtops, white floor, a hinged shower door, white benchtops, a double vanity and a freestanding vanity.
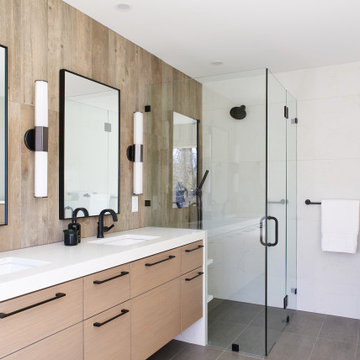
natural wood tones and rich earthy colored tiles make this master bathroom a daily pleasire.
Mid-sized contemporary kids bathroom in Other with flat-panel cabinets, light wood cabinets, a drop-in tub, a corner shower, a one-piece toilet, brown tile, wood-look tile, white walls, ceramic floors, a drop-in sink, solid surface benchtops, brown floor, a hinged shower door, white benchtops, a shower seat, a double vanity and a floating vanity.
Mid-sized contemporary kids bathroom in Other with flat-panel cabinets, light wood cabinets, a drop-in tub, a corner shower, a one-piece toilet, brown tile, wood-look tile, white walls, ceramic floors, a drop-in sink, solid surface benchtops, brown floor, a hinged shower door, white benchtops, a shower seat, a double vanity and a floating vanity.

Sleek and austere yet warm and inviting. This contemporary minimalist guest bath lacks nothing and gives all that is needed within a neat and orderly aesthetic.
Bathroom Design Ideas with Wood-look Tile and White Benchtops
6