All Showers Bathroom Design Ideas with Wood-look Tile
Refine by:
Budget
Sort by:Popular Today
201 - 220 of 2,091 photos
Item 1 of 3

Design ideas for a contemporary master bathroom in London with flat-panel cabinets, black cabinets, a freestanding tub, a curbless shower, a wall-mount toilet, mosaic tile, white walls, wood-look tile, a vessel sink, marble benchtops, beige floor, an open shower, white benchtops, a double vanity, a built-in vanity and vaulted.
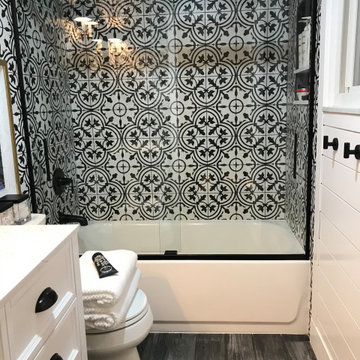
Inspiration for a small traditional master bathroom in Philadelphia with shaker cabinets, white cabinets, an alcove tub, an alcove shower, a two-piece toilet, black and white tile, ceramic tile, white walls, wood-look tile, an undermount sink, quartzite benchtops, black floor, a sliding shower screen, white benchtops, a single vanity, a freestanding vanity and planked wall panelling.
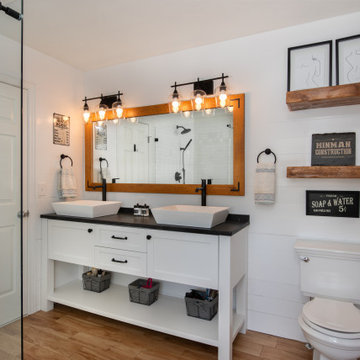
In this master bath, we were able to install a vanity from our Cabinet line, Greenfield Cabinetry. These cabinets are all plywood boxes and soft close drawers and doors. They are furniture grade cabinets with limited lifetime warranty. Also shown in this photo is a custom mirror and custom floating shelves to match. The double vessel sinks added the perfect amount of flair to this Rustic Farmhouse style Master Bath.
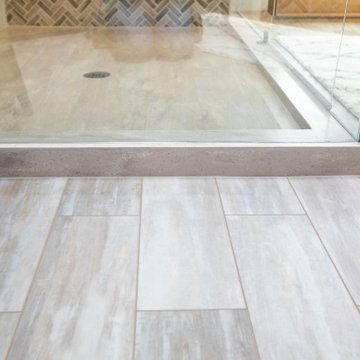
Trendy bathroom design in a southwestern home in Santa Fe - Houzz
Large modern master bathroom in Albuquerque with flat-panel cabinets, grey cabinets, a freestanding tub, a double shower, a one-piece toilet, beige tile, beige walls, wood-look tile, a pedestal sink, engineered quartz benchtops, grey floor, a hinged shower door, white benchtops, an enclosed toilet, a double vanity, a floating vanity and wood.
Large modern master bathroom in Albuquerque with flat-panel cabinets, grey cabinets, a freestanding tub, a double shower, a one-piece toilet, beige tile, beige walls, wood-look tile, a pedestal sink, engineered quartz benchtops, grey floor, a hinged shower door, white benchtops, an enclosed toilet, a double vanity, a floating vanity and wood.
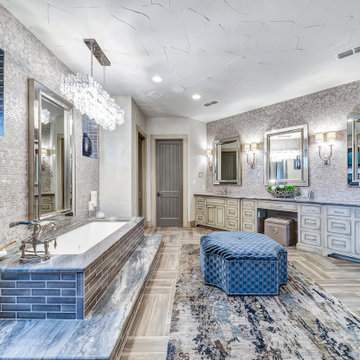
Inspiration for a transitional master wet room bathroom in Dallas with recessed-panel cabinets, distressed cabinets, an undermount tub, mosaic tile, white walls, wood-look tile, an undermount sink, brown floor, an open shower, grey benchtops, an enclosed toilet, a double vanity and a built-in vanity.
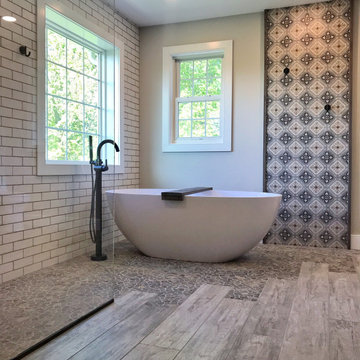
Inspiration for a mediterranean master bathroom with a freestanding tub, a curbless shower, white tile, subway tile, wood-look tile and an open shower.
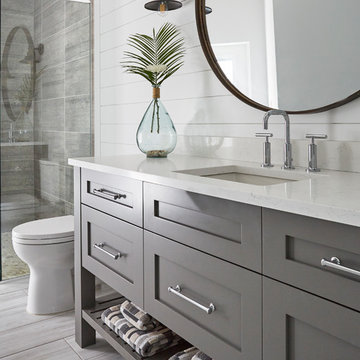
This Project was so fun, the client was a dream to work with. So open to new ideas.
Since this is on a canal the coastal theme was prefect for the client. We gutted both bathrooms. The master bath was a complete waste of space, a huge tub took much of the room. So we removed that and shower which was all strange angles. By combining the tub and shower into a wet room we were able to do 2 large separate vanities and still had room to space.
The guest bath received a new coastal look as well which included a better functioning shower.

Beautiful white and blue tiled shower with tile from Wayne Tile in NJ. The accent floor of blue hexagon tile with the white, and wood-like floors have a beachy vibe. The white subway tile has a handcrafted appeal with its wavy finish to add subtle interest. The window doubles as a shower niche while letting in natural light.

Mid-sized modern master bathroom in Los Angeles with flat-panel cabinets, light wood cabinets, an open shower, a one-piece toilet, white tile, subway tile, white walls, wood-look tile, an undermount sink, engineered quartz benchtops, black floor, an open shower, white benchtops, a niche, a single vanity and a freestanding vanity.

Inspiration for a large contemporary master bathroom in San Francisco with flat-panel cabinets, medium wood cabinets, an undermount tub, a curbless shower, beige walls, wood-look tile, an undermount sink, engineered quartz benchtops, multi-coloured floor, a hinged shower door, white benchtops, a shower seat, a double vanity, a floating vanity, gray tile and glass tile.
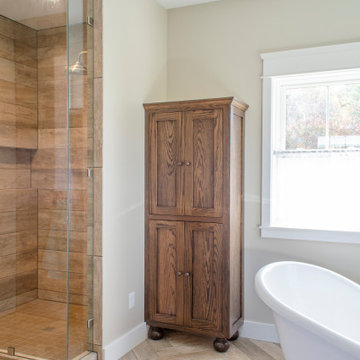
This is an example of a mid-sized country master bathroom in Columbus with shaker cabinets, dark wood cabinets, a freestanding tub, an open shower, wood-look tile, brown floor, an open shower and a niche.
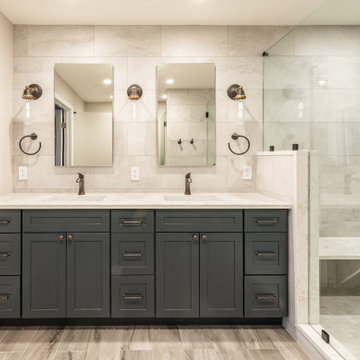
Inspiration for a large transitional master bathroom in Philadelphia with shaker cabinets, blue cabinets, an open shower, a one-piece toilet, white tile, porcelain tile, white walls, wood-look tile, an undermount sink, quartzite benchtops, brown floor, a hinged shower door, white benchtops, a shower seat, a double vanity, a built-in vanity and wallpaper.
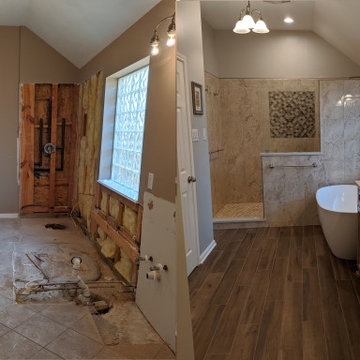
Before and after of the master bathroom remodel - huge shower was created by closing up a closet entry doorway to make this walk in spa a one of a kind sanctuary
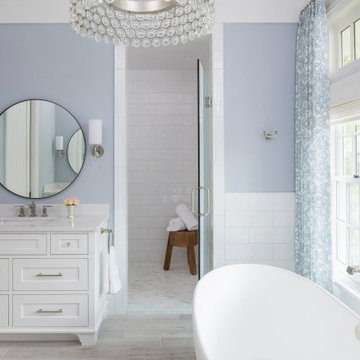
Martha O'Hara Interiors, Interior Design & Photo Styling | Troy Thies, Photography | Swan Architecture, Architect | Great Neighborhood Homes, Builder
Please Note: All “related,” “similar,” and “sponsored” products tagged or listed by Houzz are not actual products pictured. They have not been approved by Martha O’Hara Interiors nor any of the professionals credited. For info about our work: design@oharainteriors.com
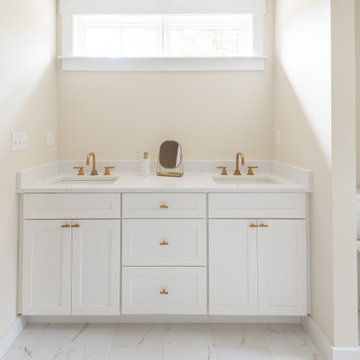
Design ideas for a mid-sized transitional master bathroom in Boston with shaker cabinets, white cabinets, an alcove tub, an open shower, a two-piece toilet, white tile, ceramic tile, beige walls, wood-look tile, an undermount sink, engineered quartz benchtops, white floor, a shower curtain, white benchtops, a double vanity and a built-in vanity.
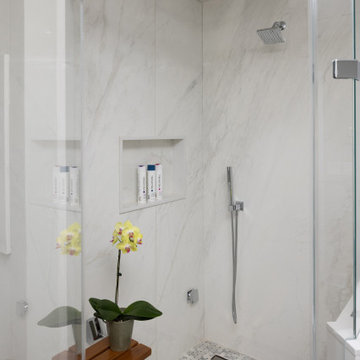
Transitional bathroom in Philadelphia with flat-panel cabinets, light wood cabinets, a freestanding tub, a corner shower, a one-piece toilet, yellow tile, porcelain tile, grey walls, wood-look tile, a drop-in sink, solid surface benchtops, multi-coloured floor, a hinged shower door, white benchtops, a shower seat, a single vanity and a floating vanity.

Design ideas for a mid-sized industrial master bathroom in Paris with light wood cabinets, an undermount tub, a shower/bathtub combo, a one-piece toilet, gray tile, ceramic tile, white walls, wood-look tile, a drop-in sink, wood benchtops, brown floor, a hinged shower door, brown benchtops, a single vanity, a freestanding vanity and flat-panel cabinets.
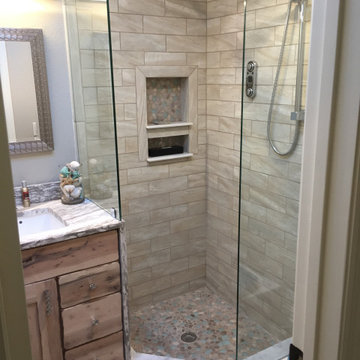
Photo of a small bathroom in Cleveland with shaker cabinets, light wood cabinets, a corner shower, a one-piece toilet, gray tile, grey walls, wood-look tile, an undermount sink, engineered quartz benchtops, grey floor, an open shower, multi-coloured benchtops and a single vanity.
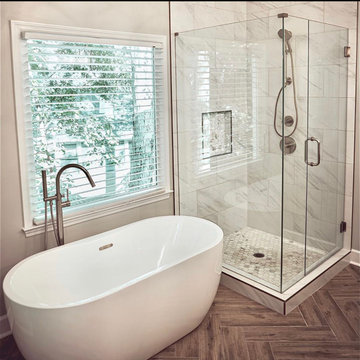
Photo of a mid-sized transitional master bathroom in Atlanta with shaker cabinets, grey cabinets, a freestanding tub, a double shower, a two-piece toilet, yellow tile, porcelain tile, white walls, wood-look tile, an undermount sink, engineered quartz benchtops, brown floor, a hinged shower door, white benchtops, a niche, a double vanity and a built-in vanity.
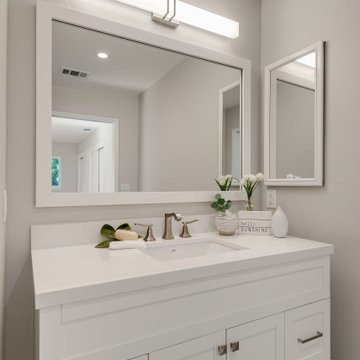
Yellow carpet and a green countertop should never be allowed in a bathroom. The crisp white vanity, floor to ceiling shower tile and hinged glass shower make this mater bathroom fresh, bright and beautiful.
All Showers Bathroom Design Ideas with Wood-look Tile
11