All Showers Bathroom Design Ideas with Wood-look Tile
Refine by:
Budget
Sort by:Popular Today
61 - 80 of 2,091 photos
Item 1 of 3
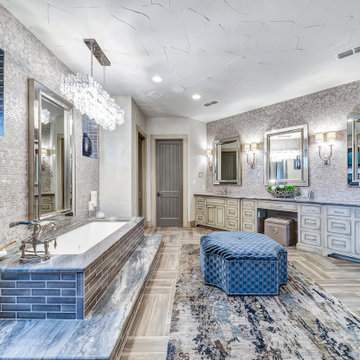
Inspiration for a transitional master wet room bathroom in Dallas with recessed-panel cabinets, distressed cabinets, an undermount tub, mosaic tile, white walls, wood-look tile, an undermount sink, brown floor, an open shower, grey benchtops, an enclosed toilet, a double vanity and a built-in vanity.

Tropical Bathroom in Horsham, West Sussex
Sparkling brushed-brass elements, soothing tones and patterned topical accent tiling combine in this calming bathroom design.
The Brief
This local Horsham client required our assistance refreshing their bathroom, with the aim of creating a spacious and soothing design. Relaxing natural tones and design elements were favoured from initial conversations, whilst designer Martin was also to create a spacious layout incorporating present-day design components.
Design Elements
From early project conversations this tropical tile choice was favoured and has been incorporated as an accent around storage niches. The tropical tile choice combines perfectly with this neutral wall tile, used to add a soft calming aesthetic to the design. To add further natural elements designer Martin has included a porcelain wood-effect floor tile that is also installed within the walk-in shower area.
The new layout Martin has created includes a vast walk-in shower area at one end of the bathroom, with storage and sanitaryware at the adjacent end.
The spacious walk-in shower contributes towards the spacious feel and aesthetic, and the usability of this space is enhanced with a storage niche which runs wall-to-wall within the shower area. Small downlights have been installed into this niche to add useful and ambient lighting.
Throughout this space brushed-brass inclusions have been incorporated to add a glitzy element to the design.
Special Inclusions
With plentiful storage an important element of the design, two furniture units have been included which also work well with the theme of the project.
The first is a two drawer wall hung unit, which has been chosen in a walnut finish to match natural elements within the design. This unit is equipped with brushed-brass handleware, and atop, a brushed-brass basin mixer from Aqualla has also been installed.
The second unit included is a mirrored wall cabinet from HiB, which adds useful mirrored space to the design, but also fantastic ambient lighting. This cabinet is equipped with demisting technology to ensure the mirrored area can be used at all times.
Project Highlight
The sparkling brushed-brass accents are one of the most eye-catching elements of this design.
A full array of brassware from Aqualla’s Kyloe collection has been used for this project, which is equipped with a subtle knurled finish.
The End Result
The result of this project is a renovation that achieves all elements of the initial project brief, with a remarkable design. A tropical tile choice and brushed-brass elements are some of the stand-out features of this project which this client can will enjoy for many years.
If you are thinking about a bathroom update, discover how our expert designers and award-winning installation team can transform your property. Request your free design appointment in showroom or online today.

We replaced the bathtub with a makeup vanity. When it comes to organizing your bathroom, it can be overwhelming to tackle. Out of all the rooms in the house, the bathroom needs to be very clean + sanitary, which can’t happen without proper storage. We installed custom cabinet pullouts, which allows them to get the most out of their cabinet space. On one side, there is a space for hair tools (hairdryer, curling iron, etc.), with an electrical outlet for easy access. The other side has multiple containers for hair products, makeup, etc. We installed a Double Face Round LED magnifying mirror to assist for all the makeup needs!
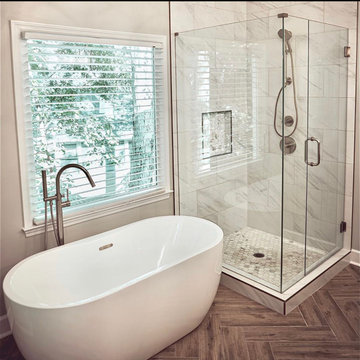
Photo of a mid-sized transitional master bathroom in Atlanta with shaker cabinets, grey cabinets, a freestanding tub, a double shower, a two-piece toilet, yellow tile, porcelain tile, white walls, wood-look tile, an undermount sink, engineered quartz benchtops, brown floor, a hinged shower door, white benchtops, a niche, a double vanity and a built-in vanity.
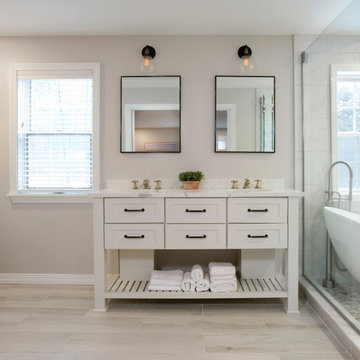
The clients asked for a master bath with a ranch style, tranquil spa feeling. The large master bathroom has two separate spaces; a bath tub/shower room and a spacious area for dressing, the vanity, storage and toilet. The floor in the wet room is a pebble mosaic. The walls are large porcelain, marble looking tile. The main room has a wood-like porcelain, plank tile. The plumbing comes up through the floor (and is boxed in) because the vanity is on an outside wall.

Large transitional master bathroom in Chicago with shaker cabinets, medium wood cabinets, a freestanding tub, an alcove shower, a two-piece toilet, white tile, porcelain tile, grey walls, wood-look tile, an undermount sink, engineered quartz benchtops, grey floor, a hinged shower door, white benchtops, a shower seat, a double vanity, a built-in vanity, decorative wall panelling and recessed.
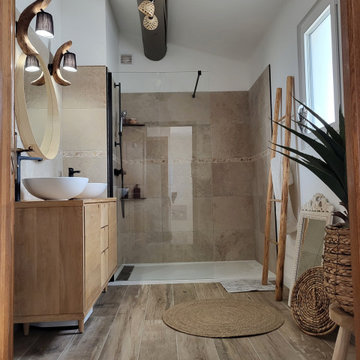
Photo of a mid-sized tropical 3/4 bathroom in Marseille with a curbless shower, beige tile, wood-look tile, a vessel sink, wood benchtops and a double vanity.

Full remodeled secondary bathroom with unique tile selection and matte gold hardware.
Inspiration for a mid-sized traditional kids bathroom in Houston with raised-panel cabinets, white cabinets, an alcove tub, a corner shower, a two-piece toilet, gray tile, wood-look tile, beige walls, wood-look tile, an undermount sink, engineered quartz benchtops, grey floor, a hinged shower door, white benchtops, a double vanity and a built-in vanity.
Inspiration for a mid-sized traditional kids bathroom in Houston with raised-panel cabinets, white cabinets, an alcove tub, a corner shower, a two-piece toilet, gray tile, wood-look tile, beige walls, wood-look tile, an undermount sink, engineered quartz benchtops, grey floor, a hinged shower door, white benchtops, a double vanity and a built-in vanity.

Pour cette salle de bain ma cliente souhaitait un style moderne avec une touche de pep's !
Nous avons donc choisis des caissons IKEA qui ont été habillés avec des façades Superfront.
Les carreaux de ciment apporte une touche de couleur qui se marie avec la teinte kaki des meubles...
La paroi de douche de style industrielle apporte un coté graphique que l'on retrouve sur les portes.
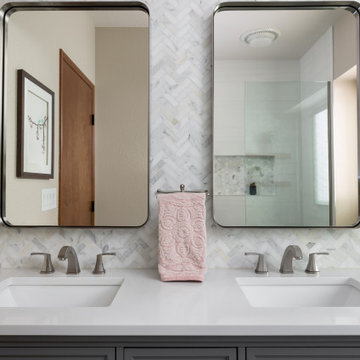
Photo of a mid-sized transitional bathroom in Seattle with recessed-panel cabinets, grey cabinets, an alcove shower, a one-piece toilet, white tile, marble, beige walls, wood-look tile, an undermount sink, engineered quartz benchtops, grey floor, a hinged shower door, a double vanity, a freestanding vanity and white benchtops.

In this master bath, we were able to install a vanity from our Cabinet line, Greenfield Cabinetry. These cabinets are all plywood boxes and soft close drawers and doors. They are furniture grade cabinets with limited lifetime warranty. also shown in this photo is a custom mirror and custom floating shelves to match. The double vessel sinks added the perfect amount of flair to this Rustic Farmhouse style Master Bath.

FineCraft Contractors, Inc.
This is an example of a large modern master bathroom in DC Metro with flat-panel cabinets, beige cabinets, a freestanding tub, an alcove shower, white tile, stone tile, white walls, wood-look tile, an undermount sink, quartzite benchtops, brown floor, a hinged shower door, white benchtops, a double vanity, a floating vanity and vaulted.
This is an example of a large modern master bathroom in DC Metro with flat-panel cabinets, beige cabinets, a freestanding tub, an alcove shower, white tile, stone tile, white walls, wood-look tile, an undermount sink, quartzite benchtops, brown floor, a hinged shower door, white benchtops, a double vanity, a floating vanity and vaulted.
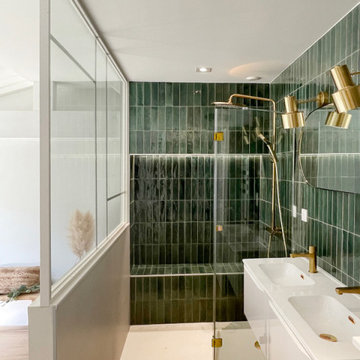
. Robinetterie: Grohe:
https://www.grohe.fr/fr_fr/
This is an example of a mid-sized scandinavian 3/4 bathroom in Bordeaux with green tile, white walls, an integrated sink, solid surface benchtops, a hinged shower door, white benchtops, a shower seat, a double vanity, a floating vanity, flat-panel cabinets, white cabinets, a curbless shower, ceramic tile, wood-look tile and beige floor.
This is an example of a mid-sized scandinavian 3/4 bathroom in Bordeaux with green tile, white walls, an integrated sink, solid surface benchtops, a hinged shower door, white benchtops, a shower seat, a double vanity, a floating vanity, flat-panel cabinets, white cabinets, a curbless shower, ceramic tile, wood-look tile and beige floor.
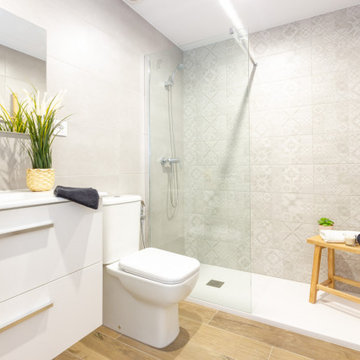
Inspiration for a small scandinavian master wet room bathroom in Barcelona with white cabinets, a one-piece toilet, gray tile, ceramic tile, grey walls, wood-look tile, brown floor, white benchtops, an enclosed toilet, a single vanity and a freestanding vanity.
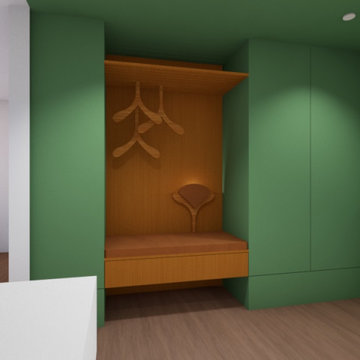
This is an example of a large contemporary 3/4 bathroom in Strasbourg with beaded inset cabinets, green cabinets, a curbless shower, marble, multi-coloured walls, wood-look tile, a console sink, brown floor, an open shower, a niche, a single vanity and a built-in vanity.
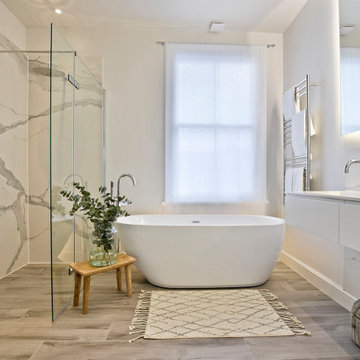
There's a luxurious, coastal feel to this heavenly master en-suite. A soft colour palette and natural tile patterns contribute to this but we cannot overlook the perfection in the styling and placement of a simple woven basket and rug. The palette continues into the family bathroom with a hint of pink added in the concrete floor tiles. This bathroom has been carefully considered so that it feels fun whilst the girls remain small but will grow with them in time into a space of sophistication.
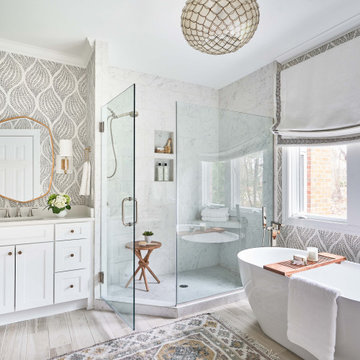
Wash Away Your Troubles Bathroom Remodel.
Inspiration for a transitional master bathroom in Other with white cabinets, white benchtops, a single vanity, wallpaper, shaker cabinets, a freestanding tub, a corner shower, multi-coloured walls, wood-look tile, beige floor, a hinged shower door and a built-in vanity.
Inspiration for a transitional master bathroom in Other with white cabinets, white benchtops, a single vanity, wallpaper, shaker cabinets, a freestanding tub, a corner shower, multi-coloured walls, wood-look tile, beige floor, a hinged shower door and a built-in vanity.
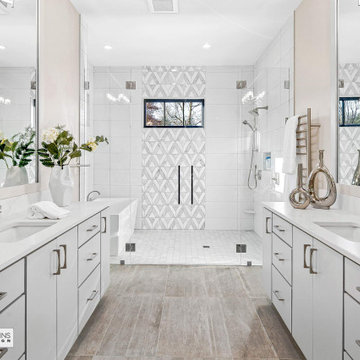
Large arts and crafts master wet room bathroom in Other with flat-panel cabinets, white cabinets, a freestanding tub, a one-piece toilet, white tile, stone tile, beige walls, wood-look tile, an undermount sink, engineered quartz benchtops, beige floor, a hinged shower door, white benchtops, a double vanity, a built-in vanity and a niche.
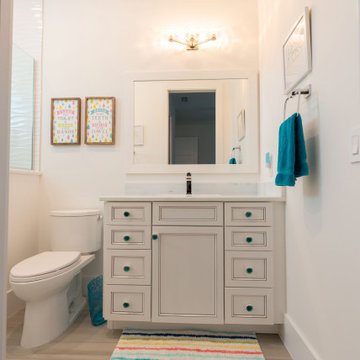
This bathroom is full of whimsical detail. Perfect for their children and still elegant enough for guests.
Photo of a mid-sized modern kids bathroom in Miami with white cabinets, a built-in vanity, an open shower, a two-piece toilet, white walls, wood-look tile, an undermount sink, beige floor, a hinged shower door and a single vanity.
Photo of a mid-sized modern kids bathroom in Miami with white cabinets, a built-in vanity, an open shower, a two-piece toilet, white walls, wood-look tile, an undermount sink, beige floor, a hinged shower door and a single vanity.
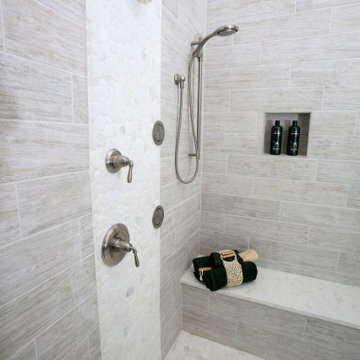
frameless glass shower, brushed nickel plumbing, white pebble stone shower floor, white pebble stone accent wall
Inspiration for a large modern master bathroom in Columbus with grey cabinets, a corner shower, beige tile, wood-look tile, grey walls, wood-look tile, an undermount sink, engineered quartz benchtops, an open shower, white benchtops, a shower seat, a double vanity, a built-in vanity and vaulted.
Inspiration for a large modern master bathroom in Columbus with grey cabinets, a corner shower, beige tile, wood-look tile, grey walls, wood-look tile, an undermount sink, engineered quartz benchtops, an open shower, white benchtops, a shower seat, a double vanity, a built-in vanity and vaulted.
All Showers Bathroom Design Ideas with Wood-look Tile
4