All Cabinet Finishes Bathroom Design Ideas with Wood
Refine by:
Budget
Sort by:Popular Today
61 - 80 of 1,170 photos
Item 1 of 3

This primary suite bathroom is a tranquil retreat, you feel it from the moment you step inside! Though the color scheme is soft and muted, the dark vanity and luxe gold fixtures add the perfect touch of drama. Wood look wall tile mimics the lines of the ceiling paneling, bridging the rustic and contemporary elements of the space.
The large free-standing tub is an inviting place to unwind and enjoy a spectacular view of the surrounding trees. To accommodate plumbing for the wall-mounted tub filler, we bumped out the wall under the window, which also created a nice ledge for items like plants or candles.
We installed a mosaic hexagon floor tile in the bathroom, continuing it through the spacious walk-in shower. A small format tile like this is slip resistant and creates a modern, elevated look while maintaining a classic appeal. The homeowners selected a luxurious rain shower, and a handheld shower head which provides a more versatile and convenient option for showering.
Reconfiguring the vanity’s L-shaped layout opened the space visually, but still allowed ample room for double sinks. To supplement the under counter storage, we added recessed medicine cabinets above the sinks. Concealed behind their beveled, matte black mirrors, they are a refined update to the bulkier medicine cabinets of the past.

Drawing on inspiration from resort style open bathrooms, particularly like the ones you find in Bali, we adapted this philosophy and brought it to the next level and made the bedroom into a private retreat quarter.
– DGK Architects
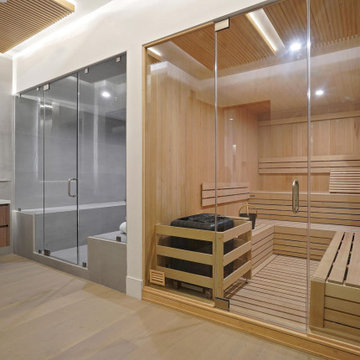
Luxury Bathroom complete with a double walk in Wet Sauna and Dry Sauna. Floor to ceiling glass walls extend the Home Gym Bathroom to feel the ultimate expansion of space.
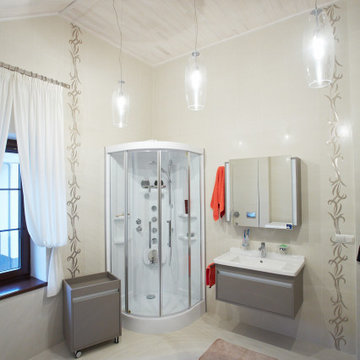
Photo of a mid-sized transitional 3/4 bathroom in Other with flat-panel cabinets, grey cabinets, a corner shower, a wall-mount toilet, beige tile, porcelain tile, porcelain floors, a vessel sink, a hinged shower door, white benchtops, a single vanity, a floating vanity and wood.
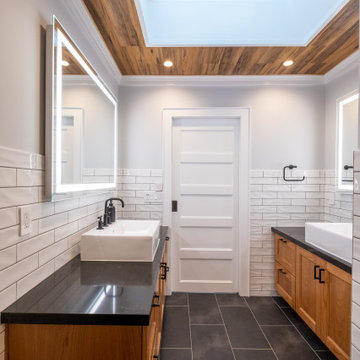
Design ideas for a mid-sized contemporary master bathroom in Orange County with shaker cabinets, medium wood cabinets, an alcove tub, a shower/bathtub combo, white tile, subway tile, porcelain floors, a vessel sink, solid surface benchtops, grey floor, a sliding shower screen, black benchtops, an enclosed toilet, a double vanity, a built-in vanity and wood.

This modern and elegant bathroom exudes a serene and calming ambiance, creating a space that invites relaxation. With its refined design and thoughtful details, the atmosphere is one of tranquility, providing a soothing retreat for moments of unwinding and rejuvenation.
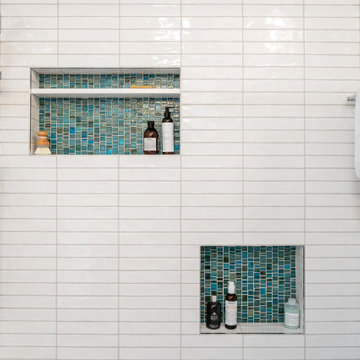
White, light, and airy subway tiles paired with two shower niches detailed with seafoam green and turquoise tiles.
This is an example of a mid-sized transitional master bathroom in San Francisco with flat-panel cabinets, dark wood cabinets, an alcove tub, a shower/bathtub combo, a two-piece toilet, white tile, white walls, ceramic floors, an undermount sink, quartzite benchtops, turquoise floor, a shower curtain, white benchtops, a niche, a single vanity, a built-in vanity and wood.
This is an example of a mid-sized transitional master bathroom in San Francisco with flat-panel cabinets, dark wood cabinets, an alcove tub, a shower/bathtub combo, a two-piece toilet, white tile, white walls, ceramic floors, an undermount sink, quartzite benchtops, turquoise floor, a shower curtain, white benchtops, a niche, a single vanity, a built-in vanity and wood.
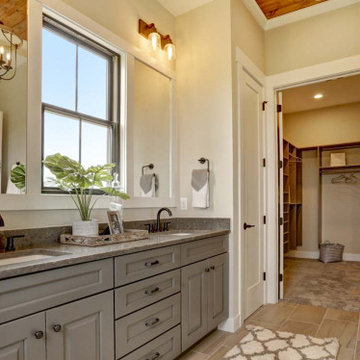
This charming 2-story craftsman style home includes a welcoming front porch, lofty 10’ ceilings, a 2-car front load garage, and two additional bedrooms and a loft on the 2nd level. To the front of the home is a convenient dining room the ceiling is accented by a decorative beam detail. Stylish hardwood flooring extends to the main living areas. The kitchen opens to the breakfast area and includes quartz countertops with tile backsplash, crown molding, and attractive cabinetry. The great room includes a cozy 2 story gas fireplace featuring stone surround and box beam mantel. The sunny great room also provides sliding glass door access to the screened in deck. The owner’s suite with elegant tray ceiling includes a private bathroom with double bowl vanity, 5’ tile shower, and oversized closet.
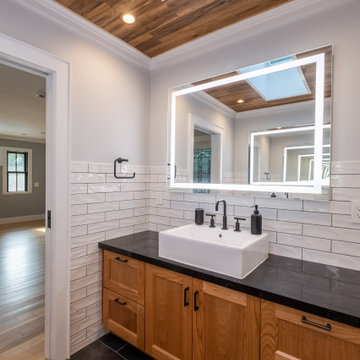
Design ideas for a mid-sized contemporary master bathroom in Orange County with shaker cabinets, medium wood cabinets, an alcove tub, a shower/bathtub combo, white tile, subway tile, porcelain floors, a vessel sink, solid surface benchtops, grey floor, a sliding shower screen, black benchtops, an enclosed toilet, a double vanity, a built-in vanity and wood.

Photo of a mid-sized traditional master bathroom in New York with flat-panel cabinets, grey cabinets, a corner shower, a two-piece toilet, multi-coloured tile, mosaic tile, white walls, mosaic tile floors, an undermount sink, engineered quartz benchtops, multi-coloured floor, a hinged shower door, white benchtops, a double vanity, a freestanding vanity, wood and wood walls.
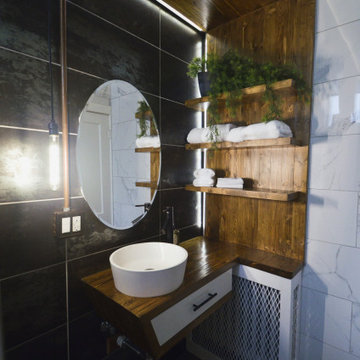
Design by: Marcus Lehman
Craftsmen: Marcus Lehman
Photos by : Marcus Lehman
Most of the furnished products were purchased from Lowe's and Ebay - Others were custom fabricated.
To name a few:
Wood tone is Special Walnut by Minwax on Pine; Dreamline Shower door; Vigo Industries Faucet; Kraus Sink; Smartcore Luxury Vinyl; Pendant light custom; Delta shower valve; Ebay (chinese) shower head.

This is an example of a mid-sized traditional kids bathroom in Brisbane with light wood cabinets, a corner tub, an alcove shower, a one-piece toilet, white tile, matchstick tile, white walls, ceramic floors, a vessel sink, engineered quartz benchtops, grey floor, a hinged shower door, white benchtops, a niche, a single vanity, a floating vanity and wood.

Small modern 3/4 bathroom in Boston with open cabinets, brown cabinets, an alcove shower, a one-piece toilet, white tile, ceramic tile, grey walls, ceramic floors, an undermount sink, concrete benchtops, grey floor, a sliding shower screen, grey benchtops, a niche, a single vanity, a freestanding vanity and wood.

Custom built double vanity and storage closet
Inspiration for a mid-sized traditional master bathroom in Austin with flat-panel cabinets, green cabinets, an alcove shower, white tile, subway tile, white walls, porcelain floors, an integrated sink, solid surface benchtops, grey floor, a hinged shower door, white benchtops, an enclosed toilet, a double vanity, a built-in vanity, wood and wood walls.
Inspiration for a mid-sized traditional master bathroom in Austin with flat-panel cabinets, green cabinets, an alcove shower, white tile, subway tile, white walls, porcelain floors, an integrated sink, solid surface benchtops, grey floor, a hinged shower door, white benchtops, an enclosed toilet, a double vanity, a built-in vanity, wood and wood walls.
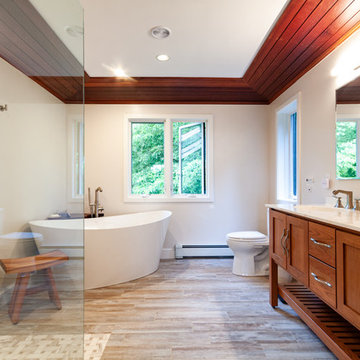
Photo of a large master bathroom in Boston with shaker cabinets, medium wood cabinets, a freestanding tub, a curbless shower, beige tile, marble, porcelain floors, an integrated sink, solid surface benchtops, brown floor, an open shower, white benchtops, a double vanity, a freestanding vanity and wood.
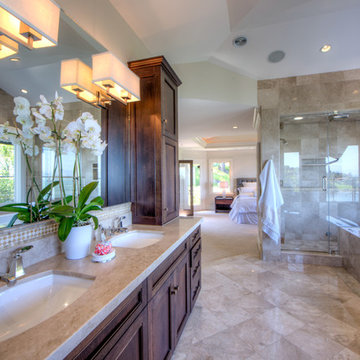
This is an example of a large traditional bathroom in San Francisco with shaker cabinets, brown cabinets, a drop-in tub, a double shower, a one-piece toilet, beige tile, travertine, beige walls, travertine floors, an undermount sink, beige floor, an open shower, a shower seat, a double vanity, a built-in vanity, wood and wood walls.
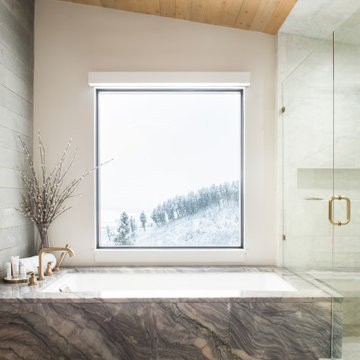
Residential project at Yellowstone Club, Big Sky, MT
Inspiration for a large contemporary master bathroom in Other with grey cabinets, an undermount tub, gray tile, ceramic tile, beige walls, ceramic floors, marble benchtops, white floor, a hinged shower door, grey benchtops, a shower seat and wood.
Inspiration for a large contemporary master bathroom in Other with grey cabinets, an undermount tub, gray tile, ceramic tile, beige walls, ceramic floors, marble benchtops, white floor, a hinged shower door, grey benchtops, a shower seat and wood.

Free Standing Tub
This is an example of a large country master bathroom in Denver with shaker cabinets, dark wood cabinets, a freestanding tub, an alcove shower, a one-piece toilet, white tile, porcelain tile, white walls, ceramic floors, quartzite benchtops, beige floor, an open shower, black benchtops, a double vanity, a built-in vanity, wood and an undermount sink.
This is an example of a large country master bathroom in Denver with shaker cabinets, dark wood cabinets, a freestanding tub, an alcove shower, a one-piece toilet, white tile, porcelain tile, white walls, ceramic floors, quartzite benchtops, beige floor, an open shower, black benchtops, a double vanity, a built-in vanity, wood and an undermount sink.
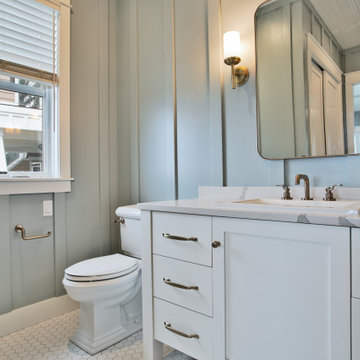
Inspiration for a large beach style master bathroom in Other with shaker cabinets, white cabinets, a two-piece toilet, white tile, green walls, porcelain floors, an undermount sink, engineered quartz benchtops, white floor, white benchtops, a shower seat, a single vanity, a freestanding vanity, wood and decorative wall panelling.
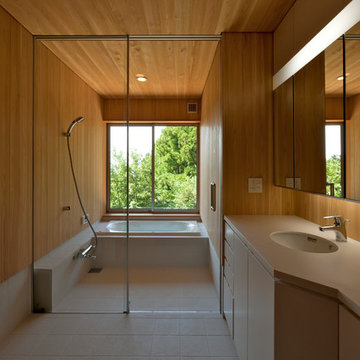
洗面所と一体に見えるバスルーム。
窓の外は樹々しか見えない。
時々シカは来るらしい。
洗面台はオリジナルの作り付け。
三面鏡になるメディスンボックス。
Inspiration for a small scandinavian wet room bathroom in Other with white cabinets, white tile, ceramic tile, brown walls, ceramic floors, solid surface benchtops, white floor, a sliding shower screen, a single vanity, a built-in vanity, wood and wood walls.
Inspiration for a small scandinavian wet room bathroom in Other with white cabinets, white tile, ceramic tile, brown walls, ceramic floors, solid surface benchtops, white floor, a sliding shower screen, a single vanity, a built-in vanity, wood and wood walls.
All Cabinet Finishes Bathroom Design Ideas with Wood
4