All Cabinet Finishes Bathroom Design Ideas with Wood
Refine by:
Budget
Sort by:Popular Today
121 - 140 of 1,170 photos
Item 1 of 3
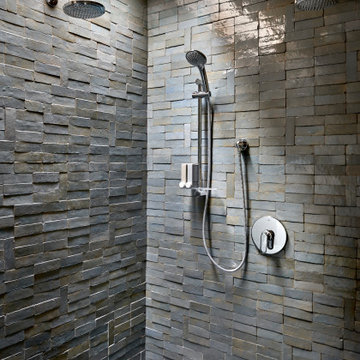
A carefully positioned skylight pulls sunlight down into the shower. The reflectance off of the glazed handmade tiles suggests water pouring down the stone walls of a cave.
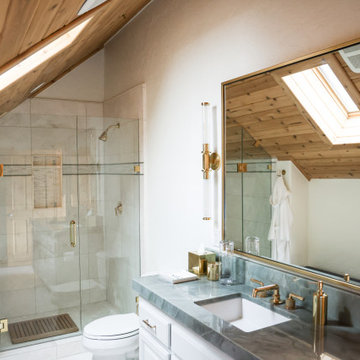
Photo of a large transitional 3/4 bathroom in Salt Lake City with raised-panel cabinets, white cabinets, an alcove shower, white walls, limestone floors, an undermount sink, quartzite benchtops, white floor, a hinged shower door, green benchtops, a single vanity, a built-in vanity, wood and beige tile.

Inspiration for a mid-sized traditional master bathroom in Montreal with shaker cabinets, green cabinets, a freestanding tub, an open shower, a one-piece toilet, gray tile, ceramic tile, black walls, ceramic floors, an undermount sink, engineered quartz benchtops, grey floor, an open shower, white benchtops, a single vanity, wood and planked wall panelling.

Design ideas for a mid-sized arts and crafts master bathroom in DC Metro with white cabinets, a two-piece toilet, white tile, wood-look tile, brown walls, marble floors, a vessel sink, marble benchtops, white floor, a sliding shower screen, white benchtops, a single vanity, a freestanding vanity, wood and decorative wall panelling.

Small contemporary master bathroom in Moscow with flat-panel cabinets, white cabinets, an alcove shower, a wall-mount toilet, green tile, ceramic tile, green walls, porcelain floors, an undermount sink, solid surface benchtops, grey floor, a sliding shower screen, grey benchtops, an enclosed toilet, a single vanity, a freestanding vanity and wood.
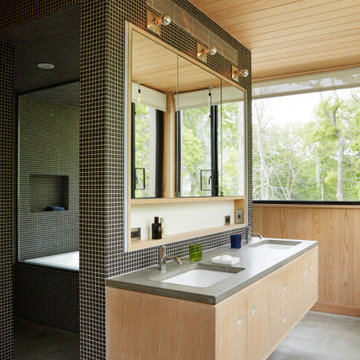
Primary bathroom with shower and tub in wet room
Inspiration for a large beach style master wet room bathroom in New York with flat-panel cabinets, light wood cabinets, a drop-in tub, black tile, ceramic tile, black walls, concrete floors, an undermount sink, concrete benchtops, grey floor, an open shower, grey benchtops, a niche, a double vanity, a floating vanity, wood and wood walls.
Inspiration for a large beach style master wet room bathroom in New York with flat-panel cabinets, light wood cabinets, a drop-in tub, black tile, ceramic tile, black walls, concrete floors, an undermount sink, concrete benchtops, grey floor, an open shower, grey benchtops, a niche, a double vanity, a floating vanity, wood and wood walls.
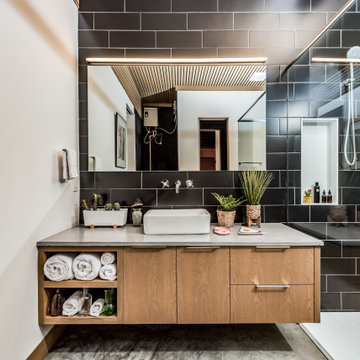
2020 New Construction - Designed + Built + Curated by Steven Allen Designs, LLC - 3 of 5 of the Nouveau Bungalow Series. Inspired by New Mexico Artist Georgia O' Keefe. Featuring Sunset Colors + Vintage Decor + Houston Art + Concrete Countertops + Custom White Oak and White Cabinets + Handcrafted Tile + Frameless Glass + Polished Concrete Floors + Floating Concrete Shelves + 48" Concrete Pivot Door + Recessed White Oak Base Boards + Concrete Plater Walls + Recessed Joist Ceilings + Drop Oak Dining Ceiling + Designer Fixtures and Decor.
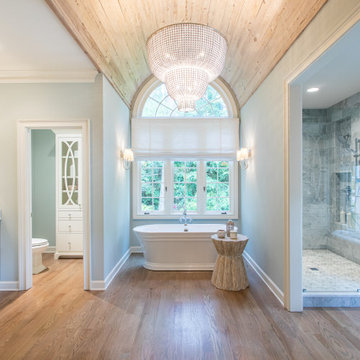
This is an example of a large transitional master bathroom in Atlanta with shaker cabinets, white cabinets, a freestanding tub, a double shower, a one-piece toilet, gray tile, medium hardwood floors, an undermount sink, a hinged shower door, white benchtops, a double vanity, a built-in vanity and wood.

This transformation started with a builder grade bathroom and was expanded into a sauna wet room. With cedar walls and ceiling and a custom cedar bench, the sauna heats the space for a relaxing dry heat experience. The goal of this space was to create a sauna in the secondary bathroom and be as efficient as possible with the space. This bathroom transformed from a standard secondary bathroom to a ergonomic spa without impacting the functionality of the bedroom.
This project was super fun, we were working inside of a guest bedroom, to create a functional, yet expansive bathroom. We started with a standard bathroom layout and by building out into the large guest bedroom that was used as an office, we were able to create enough square footage in the bathroom without detracting from the bedroom aesthetics or function. We worked with the client on her specific requests and put all of the materials into a 3D design to visualize the new space.
Houzz Write Up: https://www.houzz.com/magazine/bathroom-of-the-week-stylish-spa-retreat-with-a-real-sauna-stsetivw-vs~168139419
The layout of the bathroom needed to change to incorporate the larger wet room/sauna. By expanding the room slightly it gave us the needed space to relocate the toilet, the vanity and the entrance to the bathroom allowing for the wet room to have the full length of the new space.
This bathroom includes a cedar sauna room that is incorporated inside of the shower, the custom cedar bench follows the curvature of the room's new layout and a window was added to allow the natural sunlight to come in from the bedroom. The aromatic properties of the cedar are delightful whether it's being used with the dry sauna heat and also when the shower is steaming the space. In the shower are matching porcelain, marble-look tiles, with architectural texture on the shower walls contrasting with the warm, smooth cedar boards. Also, by increasing the depth of the toilet wall, we were able to create useful towel storage without detracting from the room significantly.
This entire project and client was a joy to work with.

Photo of a country bathroom in Moscow with flat-panel cabinets, brown cabinets, beige walls, porcelain floors, green floor, an open shower, white benchtops and wood.
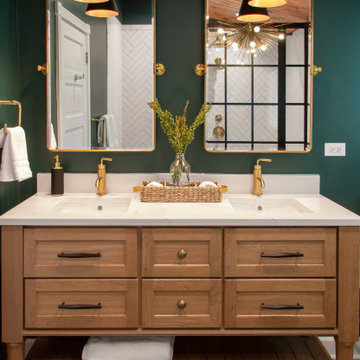
Design ideas for a mid-sized midcentury master wet room bathroom in Chicago with shaker cabinets, brown cabinets, a freestanding tub, white tile, porcelain tile, green walls, porcelain floors, quartzite benchtops, black floor, an open shower, white benchtops, a shower seat, a double vanity, a freestanding vanity and wood.
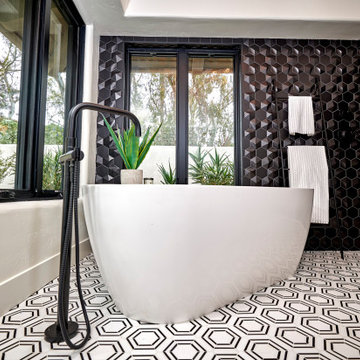
Urban cabin lifestyle. It will be compact, light-filled, clever, practical, simple, sustainable, and a dream to live in. It will have a well designed floor plan and beautiful details to create everyday astonishment. Life in the city can be both fulfilling and delightful mixed with natural materials and a touch of glamour.
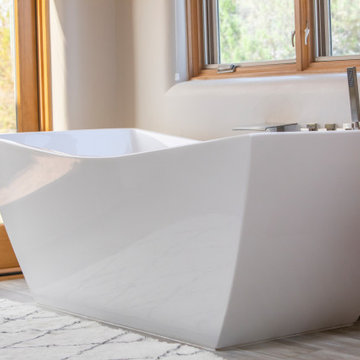
Trendy bathroom design in a southwestern home in Santa Fe - Houzz
Large modern master bathroom in Albuquerque with flat-panel cabinets, grey cabinets, a freestanding tub, a double shower, a one-piece toilet, beige tile, beige walls, wood-look tile, a pedestal sink, engineered quartz benchtops, grey floor, a hinged shower door, white benchtops, an enclosed toilet, a double vanity, a floating vanity and wood.
Large modern master bathroom in Albuquerque with flat-panel cabinets, grey cabinets, a freestanding tub, a double shower, a one-piece toilet, beige tile, beige walls, wood-look tile, a pedestal sink, engineered quartz benchtops, grey floor, a hinged shower door, white benchtops, an enclosed toilet, a double vanity, a floating vanity and wood.
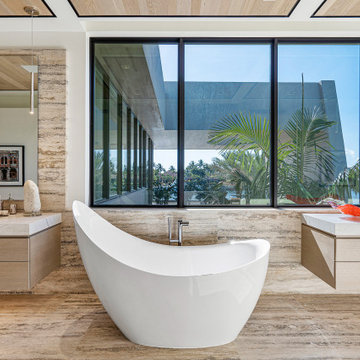
Masterbath, marble throughout, freestanding tub, floating vanities, wood ceiling, custom lighting
Photo of an expansive contemporary master bathroom in Miami with beige cabinets, a freestanding tub, an open shower, beige tile, marble, white walls, marble floors, an integrated sink, marble benchtops, beige floor, an open shower, white benchtops, a double vanity, a floating vanity and wood.
Photo of an expansive contemporary master bathroom in Miami with beige cabinets, a freestanding tub, an open shower, beige tile, marble, white walls, marble floors, an integrated sink, marble benchtops, beige floor, an open shower, white benchtops, a double vanity, a floating vanity and wood.
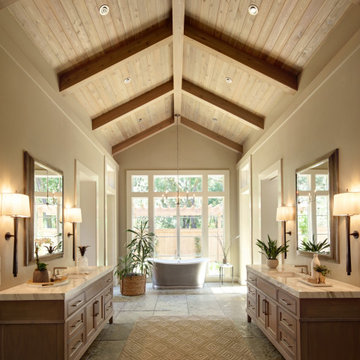
Country master bathroom in San Francisco with a freestanding tub, beige walls, limestone floors, a freestanding vanity, exposed beam, vaulted, wood, beaded inset cabinets, medium wood cabinets, an undermount sink, grey floor, white benchtops and a double vanity.
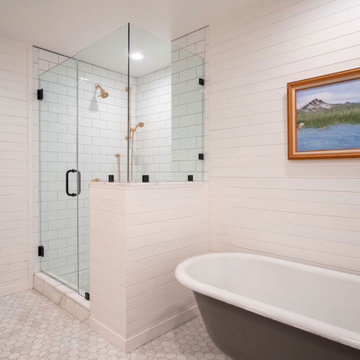
Master bathroom. Original antique door hardware. Glass Shower with white subway tile and gray grout. Black shower door hardware. Antique brass faucets. Marble hex tile floor. Painted gray cabinets. Painted white walls and ceilings. Painted original clawfoot tub. Lakefront 1920's cabin on Lake Tahoe.

Expansive modern master bathroom in Salt Lake City with flat-panel cabinets, brown cabinets, a freestanding tub, an alcove shower, beige tile, stone slab, beige walls, marble floors, an integrated sink, quartzite benchtops, beige floor, a hinged shower door, beige benchtops, an enclosed toilet, a double vanity, a built-in vanity and wood.

Inspiration for a beach style bathroom in Madrid with open cabinets, grey cabinets, an alcove tub, white walls, pebble tile floors, a drop-in sink, wood benchtops, beige floor, brown benchtops, a niche, a single vanity, a built-in vanity, exposed beam and wood.

Increased the size of the shower in the corner. Installed Prestige 3 x 6 subway tile for walls & Commoditile porcelain 2" hexagonal mosaic shower floor tile, foot stoop, niche, and curb cap is quartz, with frame-less glass door & panels. Delta Cassidy Collection shower fixture, and LED light/fan above shower.
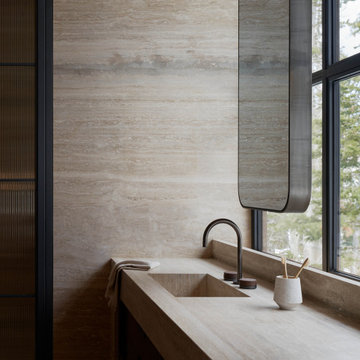
Design ideas for an expansive modern master bathroom in Salt Lake City with flat-panel cabinets, brown cabinets, a freestanding tub, an alcove shower, beige tile, stone slab, beige walls, marble floors, an integrated sink, quartzite benchtops, beige floor, a hinged shower door, beige benchtops, an enclosed toilet, a double vanity, a built-in vanity and wood.
All Cabinet Finishes Bathroom Design Ideas with Wood
7