All Showers Bathroom Design Ideas with Yellow Benchtops
Refine by:
Budget
Sort by:Popular Today
161 - 180 of 790 photos
Item 1 of 3
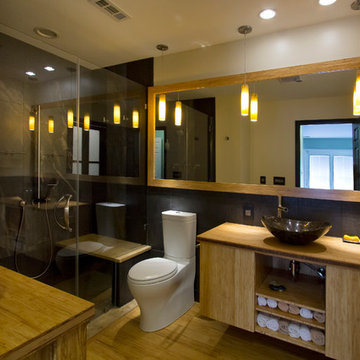
Marilyn Peryer Style House 2014
Photo of a mid-sized contemporary master bathroom in Raleigh with a vessel sink, light wood cabinets, wood benchtops, a curbless shower, a two-piece toilet, porcelain tile, yellow walls, bamboo floors, flat-panel cabinets, black tile, yellow floor, a hinged shower door and yellow benchtops.
Photo of a mid-sized contemporary master bathroom in Raleigh with a vessel sink, light wood cabinets, wood benchtops, a curbless shower, a two-piece toilet, porcelain tile, yellow walls, bamboo floors, flat-panel cabinets, black tile, yellow floor, a hinged shower door and yellow benchtops.
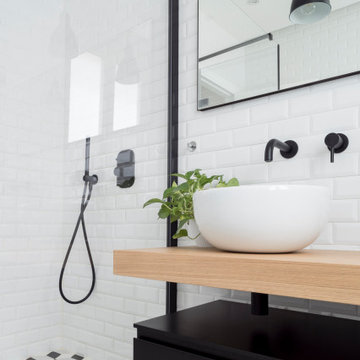
L’intervento ha riguardato un appartamento facente parte di un edificio residenziale risalente agli anni ’50, che conservava i caratteri tipologici e funzionali dell’epoca.
Il progetto si è concentrato sulla riorganizzazione degli ambienti al fine di soddisfare le esigenze dei committenti, in relazione agli usi contemporanei dell’abitare.
Gli ambienti soggiorno e cucina, prima separati, sono stati collegati tramite la demolizione del muro divisorio e l’installazione di un infisso scorrevole in acciaio-vetro a tutt’altezza, consentendo di mantenere l’interazione visiva, pur rispettandone gli usi.
La divisione funzionale degli ambienti è sottolineata tramite il cambiamento della pavimentazione e la gestione dei ribassamenti del soffitto. Per la pavimentazione principale dell’appartamento è stato scelto un parquet a spina ungherese, mentre per la cucina una lastra maxi-formato, con effetto graniglia, riproposta sulla parete verticale in corrispondenza del piano di lavoro.
Il punto di vista dell’osservatore è catturato dal fondale del soggiorno in cui è installata una parete attrezzata, realizzata su misura, organizzata secondo un sistema di alloggi retroilluminati.
Il passaggio alla zona notte ed ai servizi è stato garantito tramite l’apertura di un nuovo varco, in modo da ridurre gli spazi di disimpegno e ricavare una zona lavanderia.
Il bagno è stato riorganizzato al fine di ottimizzarne gli spazi rispetto all’impostazione precedente, con la predisposizione di una doccia a filo pavimento e l’installazione di un doppio lavabo, allo scopo di ampliarne le possibilità di fruizione e sopperire alla mancanza di un doppio servizio. Per la pavimentazione è stata scelta una piastrella di forma quadrata dal disegno geometrico e dalla colorazione bianca grigia e nera, mentre per le pareti verticali la scelta è ricaduta su di una piastrella rettangolare diamantata di colore bianco.
La camera da letto principale, in cui è stata inserita una cabina armadio, è stata organizzata in modo da valorizzare la collocazione del letto esaltandone la testata, decorata con carta da parati, e i due lati, nella cui corrispondenza sono stati predisposti due elementi continui in cartongesso che dal pavimento percorrono il soffitto. L’illuminazione generale dell’abitazione è garantita dalla predisposizione di faretti “a bicchiere”, riproposto in tutti gli ambienti, e l’utilizzo di lampade a sospensione in corrispondenza dei lavabi dei comodini. Le finiture e le soluzioni estetiche dell’intervento sono riconducibili allo stile classico-contemporaneo con la commistione di elementi in stile industriale.
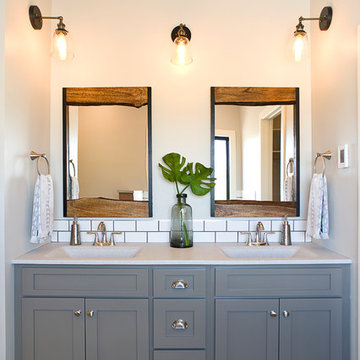
Large transitional master bathroom in Other with shaker cabinets, green cabinets, a drop-in tub, an open shower, a one-piece toilet, white tile, subway tile, grey walls, ceramic floors, an integrated sink, onyx benchtops, beige floor, an open shower and yellow benchtops.
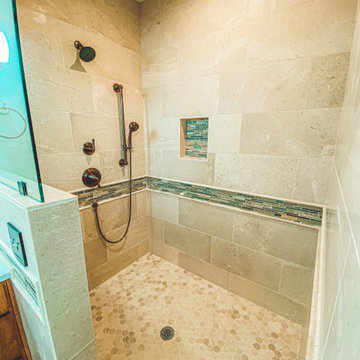
This is an example of a mid-sized contemporary master bathroom in Atlanta with medium wood cabinets, a freestanding tub, an open shower, beige tile, ceramic tile, beige walls, porcelain floors, a drop-in sink, quartzite benchtops, beige floor, an open shower, yellow benchtops, a niche, a single vanity and a freestanding vanity.
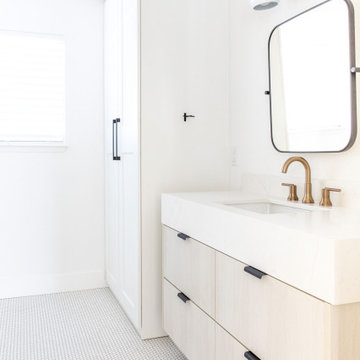
Crisp Clean Guest Bathroom
Photo of a mid-sized scandinavian kids bathroom in Other with flat-panel cabinets, beige cabinets, a drop-in tub, an alcove shower, a one-piece toilet, white tile, ceramic tile, white walls, ceramic floors, an undermount sink, engineered quartz benchtops, yellow floor, a shower curtain, yellow benchtops, a single vanity and a floating vanity.
Photo of a mid-sized scandinavian kids bathroom in Other with flat-panel cabinets, beige cabinets, a drop-in tub, an alcove shower, a one-piece toilet, white tile, ceramic tile, white walls, ceramic floors, an undermount sink, engineered quartz benchtops, yellow floor, a shower curtain, yellow benchtops, a single vanity and a floating vanity.
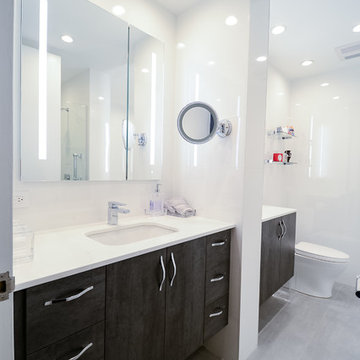
This modern bathroom remodel comes complete with a soaking tub as well as a full shower stall. The the gleaming white tiles have a subtle crosshatched pattern on them, giving the walls slight movement when the light hits them. With two vanities and plenty of storage, this luxurious master bath is spacious and
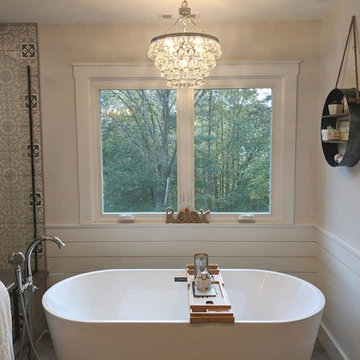
Inspiration for a mid-sized country master bathroom in Raleigh with flat-panel cabinets, grey cabinets, a freestanding tub, a corner shower, gray tile, porcelain tile, grey walls, porcelain floors, an undermount sink, marble benchtops, grey floor, a hinged shower door and yellow benchtops.
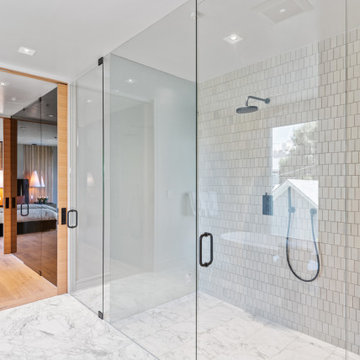
Contemporary Bathroom with custom details.
Inspiration for a large contemporary master bathroom in San Francisco with louvered cabinets, medium wood cabinets, a freestanding tub, a curbless shower, a wall-mount toilet, beige tile, ceramic tile, yellow walls, marble floors, a drop-in sink, marble benchtops, yellow floor, a hinged shower door, yellow benchtops, an enclosed toilet, a double vanity and a floating vanity.
Inspiration for a large contemporary master bathroom in San Francisco with louvered cabinets, medium wood cabinets, a freestanding tub, a curbless shower, a wall-mount toilet, beige tile, ceramic tile, yellow walls, marble floors, a drop-in sink, marble benchtops, yellow floor, a hinged shower door, yellow benchtops, an enclosed toilet, a double vanity and a floating vanity.
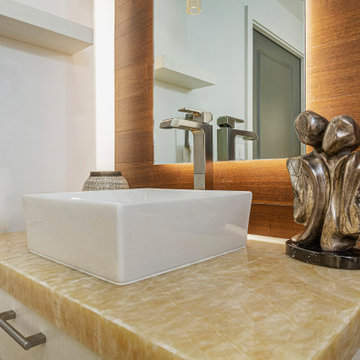
The condo originally had a large den next to the kitchen. and by removing the den we were able to create an open floor concept that visually expanded the space tremendously!
This bathroom features an onyx slab counter top.
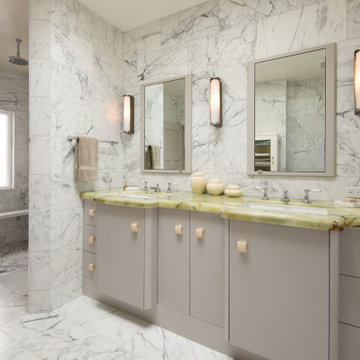
Top to bottom interior and exterior renovation of an existing Edwardian home in a park-like setting on a cul-de-sac in San Francisco. The owners enjoyed a substantial collection of paintings, sculpture and furniture collected over a lifetime, around which the project was designed. The detailing of the cabinets, fireplace surrounds and mouldings reflect the Art Deco style of their furniture collection. The white marble tile of the Master Bath features a walk-in shower and a lit onyx countertop that suffuses the room with a soft glow.
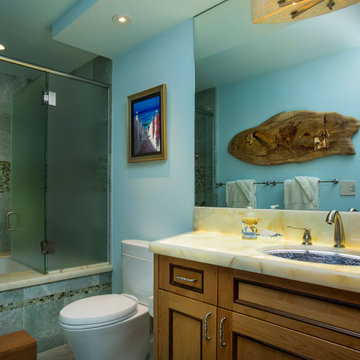
Inspiration for a beach style 3/4 bathroom in Hawaii with recessed-panel cabinets, medium wood cabinets, a drop-in tub, a shower/bathtub combo, a one-piece toilet, gray tile, blue walls, a drop-in sink, a hinged shower door and yellow benchtops.
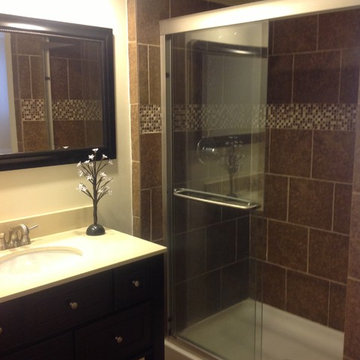
Before picture - Master Bath: Add wallpaper
This is an example of a small traditional master bathroom with furniture-like cabinets, brown cabinets, an open shower, a one-piece toilet, brown tile, porcelain tile, white walls, porcelain floors, an undermount sink, granite benchtops, brown floor, a sliding shower screen and yellow benchtops.
This is an example of a small traditional master bathroom with furniture-like cabinets, brown cabinets, an open shower, a one-piece toilet, brown tile, porcelain tile, white walls, porcelain floors, an undermount sink, granite benchtops, brown floor, a sliding shower screen and yellow benchtops.
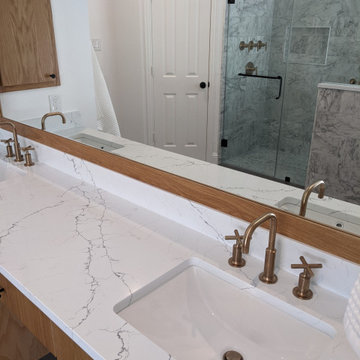
This shower design features large format Firenze marble tile from #thetileshop, #Kohler purist fixtures and a custom made shower pan recessed into the concrete slab to create a one of a kind zero curb shower. Featuring a herringbone mosaic marble for the shower floor, custom bench with quartz top to match the vanity, recessed shampoo niche with matching pencil edging and an extended glass surround, you feel the difference from basic economy to first class when you step into this space ✈️
The Kohler Purist shower system consists of a ceiling mounted rain head, handheld wand sprayer and wall mounted shower head that features innovative Katalyst air-induction technology, which efficiently mixes air and water to produce large water droplets and deliver a powerful, thoroughly drenching overhead shower experience, simulating the soaking deluge of a warm summer downpour.
We love the vibrant brushed bronze finish on these fixtures as it brings out the sultry effect in the bathroom and when paired with classic marble it adds a clean, minimal feel whilst also being the showstopper of the space ?
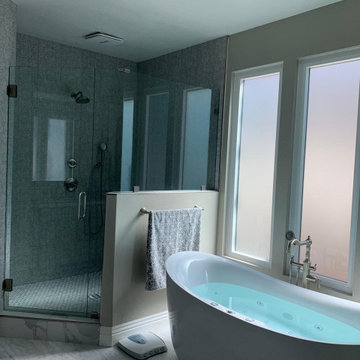
Complete remodeling of existing master bathroom, including free standing tub, shower with frameless glass door and double sink vanity.
Design ideas for a large transitional master bathroom in Orange County with recessed-panel cabinets, grey cabinets, a freestanding tub, a corner shower, a one-piece toilet, gray tile, slate, green walls, marble floors, an undermount sink, marble benchtops, grey floor, a hinged shower door, yellow benchtops, a niche, a shower seat, a double vanity and a built-in vanity.
Design ideas for a large transitional master bathroom in Orange County with recessed-panel cabinets, grey cabinets, a freestanding tub, a corner shower, a one-piece toilet, gray tile, slate, green walls, marble floors, an undermount sink, marble benchtops, grey floor, a hinged shower door, yellow benchtops, a niche, a shower seat, a double vanity and a built-in vanity.
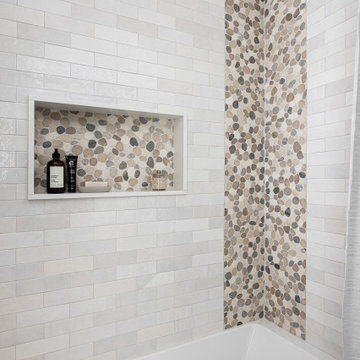
Inspiration for a mid-sized kids bathroom in Toronto with shaker cabinets, grey cabinets, an alcove tub, a shower/bathtub combo, a one-piece toilet, white tile, porcelain tile, grey walls, porcelain floors, an undermount sink, engineered quartz benchtops, grey floor, a shower curtain, yellow benchtops, a niche, a double vanity and a freestanding vanity.
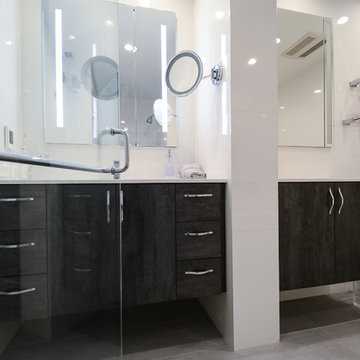
This modern bathroom remodel comes complete with a soaking tub as well as a full shower stall. The the gleaming white tiles have a subtle crosshatched pattern on them, giving the walls slight movement when the light hits them. With two vanities and plenty of storage, this luxurious master bath is spacious and
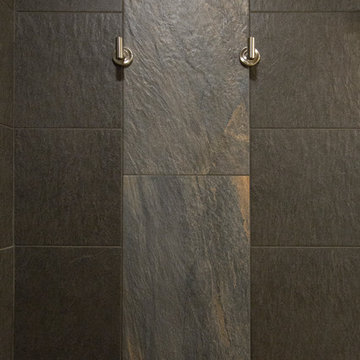
Marilyn Peryer Style House 2014
This is an example of a mid-sized contemporary master bathroom in Raleigh with a vessel sink, flat-panel cabinets, light wood cabinets, wood benchtops, a curbless shower, a two-piece toilet, black tile, porcelain tile, yellow walls, bamboo floors, yellow floor, a hinged shower door and yellow benchtops.
This is an example of a mid-sized contemporary master bathroom in Raleigh with a vessel sink, flat-panel cabinets, light wood cabinets, wood benchtops, a curbless shower, a two-piece toilet, black tile, porcelain tile, yellow walls, bamboo floors, yellow floor, a hinged shower door and yellow benchtops.
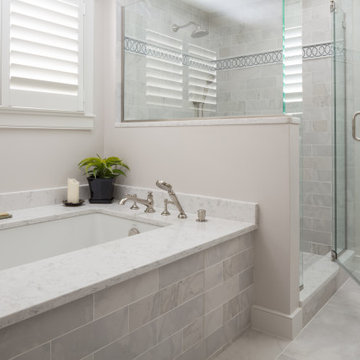
Timeless and classic elegance were the inspiration for this master bathroom renovation project. The designer used a Cararra porcelain tile with mosaic accents and traditionally styled plumbing fixtures from the Kohler Artifacts collection to achieve the look. The vanity is custom from Mouser Cabinetry. The cabinet style is plaza inset in the polar glacier elect finish with black accents. The tub surround and vanity countertop are Viatera Minuet quartz.
Kyle J Caldwell Photography Inc
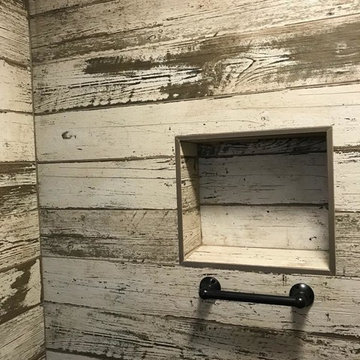
Up close with the waterproof painted wood paneled walls, bronze accessories and Bronze metal niche frame.
This is an example of a mid-sized country master bathroom in San Francisco with louvered cabinets, distressed cabinets, an open shower, a one-piece toilet, white walls, an integrated sink, wood benchtops, yellow benchtops, white floor, an open shower, multi-coloured tile and concrete floors.
This is an example of a mid-sized country master bathroom in San Francisco with louvered cabinets, distressed cabinets, an open shower, a one-piece toilet, white walls, an integrated sink, wood benchtops, yellow benchtops, white floor, an open shower, multi-coloured tile and concrete floors.
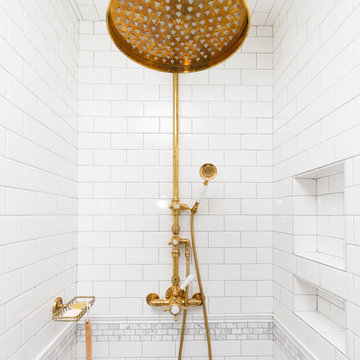
Exposed shower system with rain shower and handheld on adjustable slidebar in unlaquered Polished Brass
Photo of a large traditional master bathroom in Milwaukee with beaded inset cabinets, grey cabinets, a freestanding tub, an alcove shower, a one-piece toilet, white tile, subway tile, grey walls, marble floors, an undermount sink, quartzite benchtops, grey floor, a hinged shower door and yellow benchtops.
Photo of a large traditional master bathroom in Milwaukee with beaded inset cabinets, grey cabinets, a freestanding tub, an alcove shower, a one-piece toilet, white tile, subway tile, grey walls, marble floors, an undermount sink, quartzite benchtops, grey floor, a hinged shower door and yellow benchtops.
All Showers Bathroom Design Ideas with Yellow Benchtops
9