Bathroom Design Ideas with Yellow Cabinets and a Built-in Vanity
Refine by:
Budget
Sort by:Popular Today
61 - 80 of 84 photos
Item 1 of 3
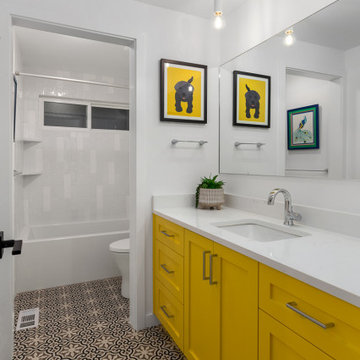
Design ideas for a mid-sized modern kids bathroom in Portland with shaker cabinets, yellow cabinets, an alcove tub, a shower/bathtub combo, a one-piece toilet, white tile, ceramic tile, grey walls, porcelain floors, an undermount sink, engineered quartz benchtops, multi-coloured floor, a shower curtain, white benchtops, a single vanity and a built-in vanity.
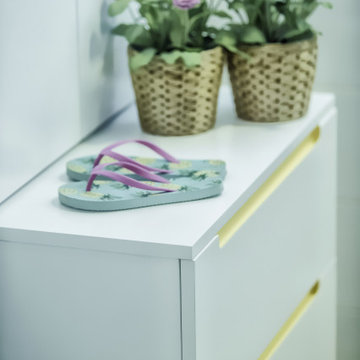
Design ideas for a mid-sized contemporary kids bathroom in New York with yellow cabinets, a single vanity and a built-in vanity.
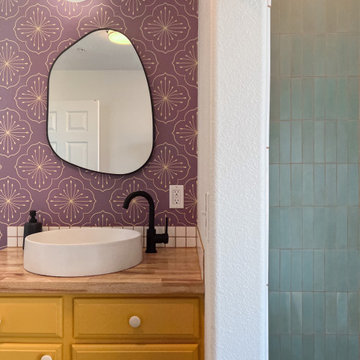
Modern colorful bathroom design with green shower tile, yellow painted cabinets with butcher block counter, purple wallpaper and organic metal framed mirror. Includes white concrete vessel sink and matte black fixtures.
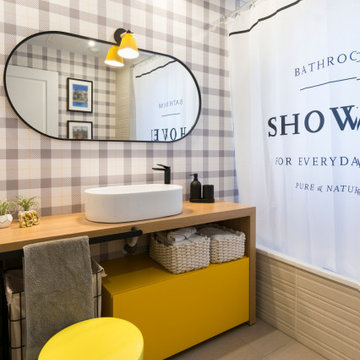
Small scandinavian kids bathroom in Other with flat-panel cabinets, yellow cabinets, an alcove tub, a one-piece toilet, multi-coloured tile, grey walls, ceramic floors, a vessel sink, wood benchtops, beige floor, a shower curtain, brown benchtops, a single vanity, a built-in vanity and wallpaper.
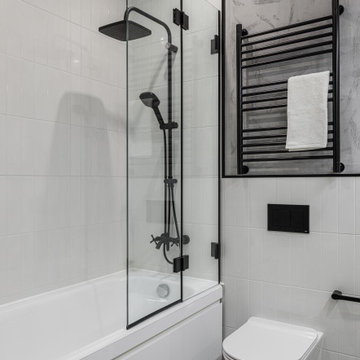
Inspiration for a small contemporary master bathroom in Moscow with flat-panel cabinets, yellow cabinets, an alcove tub, a wall-mount toilet, white tile, ceramic tile, grey walls, porcelain floors, a trough sink, solid surface benchtops, black floor, white benchtops, a niche, a double vanity and a built-in vanity.
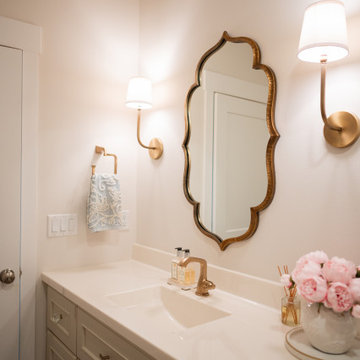
This beautiful, light-filled home radiates timeless elegance with a neutral palette and subtle blue accents. Thoughtful interior layouts optimize flow and visibility, prioritizing guest comfort for entertaining.
The bathroom exudes timeless sophistication with its soft neutral palette, an elegant vanity offering ample storage, complemented by a stunning mirror, and adorned with elegant brass-toned fixtures.
---
Project by Wiles Design Group. Their Cedar Rapids-based design studio serves the entire Midwest, including Iowa City, Dubuque, Davenport, and Waterloo, as well as North Missouri and St. Louis.
For more about Wiles Design Group, see here: https://wilesdesigngroup.com/
To learn more about this project, see here: https://wilesdesigngroup.com/swisher-iowa-new-construction-home-design
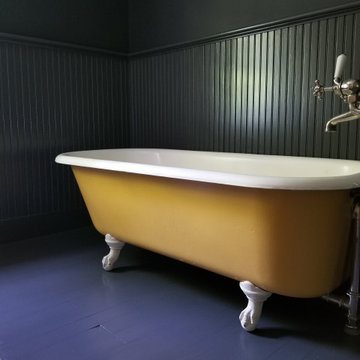
Bold colors modernize an otherwise traditional bathroom.
Small country 3/4 bathroom in New York with a two-piece toilet, green walls, painted wood floors, purple floor, a single vanity, a built-in vanity, decorative wall panelling, open cabinets, yellow cabinets, a claw-foot tub, a shower/bathtub combo, a pedestal sink and a shower curtain.
Small country 3/4 bathroom in New York with a two-piece toilet, green walls, painted wood floors, purple floor, a single vanity, a built-in vanity, decorative wall panelling, open cabinets, yellow cabinets, a claw-foot tub, a shower/bathtub combo, a pedestal sink and a shower curtain.
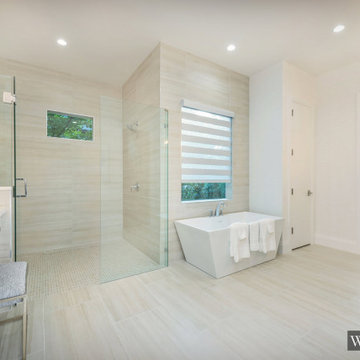
Spacious spa bath includes large walk-in shower, spa tub and separate vanities.
Photo of a large arts and crafts master bathroom in Other with flat-panel cabinets, yellow cabinets, a freestanding tub, an alcove shower, a two-piece toilet, beige tile, travertine, white walls, travertine floors, an undermount sink, engineered quartz benchtops, beige floor, a hinged shower door, white benchtops, a double vanity and a built-in vanity.
Photo of a large arts and crafts master bathroom in Other with flat-panel cabinets, yellow cabinets, a freestanding tub, an alcove shower, a two-piece toilet, beige tile, travertine, white walls, travertine floors, an undermount sink, engineered quartz benchtops, beige floor, a hinged shower door, white benchtops, a double vanity and a built-in vanity.
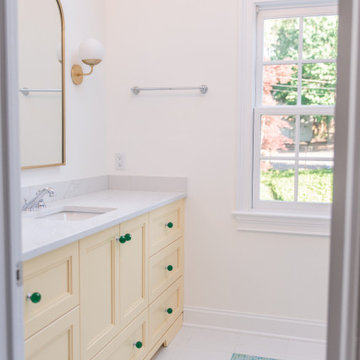
Custom designed and fully remodeled bathrooms with walk-in shower and custom vanities.
Mid-sized traditional kids bathroom in New York with shaker cabinets, yellow cabinets, an alcove shower, white walls, an undermount sink, multi-coloured floor, a sliding shower screen, white benchtops, a single vanity and a built-in vanity.
Mid-sized traditional kids bathroom in New York with shaker cabinets, yellow cabinets, an alcove shower, white walls, an undermount sink, multi-coloured floor, a sliding shower screen, white benchtops, a single vanity and a built-in vanity.
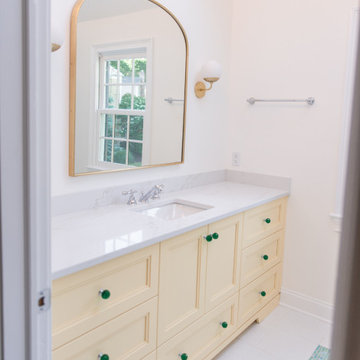
Custom designed and fully remodeled master bathroom with walk-in shower and custom vanities.
This is an example of a mid-sized traditional kids bathroom in New York with shaker cabinets, yellow cabinets, white walls, an undermount sink, multi-coloured floor, white benchtops, a single vanity, a built-in vanity and ceramic floors.
This is an example of a mid-sized traditional kids bathroom in New York with shaker cabinets, yellow cabinets, white walls, an undermount sink, multi-coloured floor, white benchtops, a single vanity, a built-in vanity and ceramic floors.
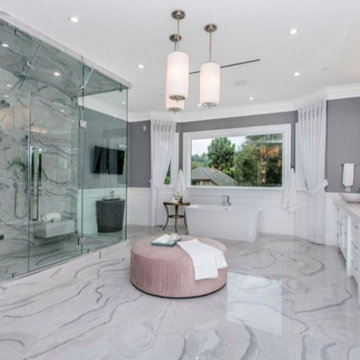
America Green Builders provides custom bathroom remodels and renovations. Our professional contractor works with you personally to ensure your dream bathroom upgrade or remodel is exactly how you want it.
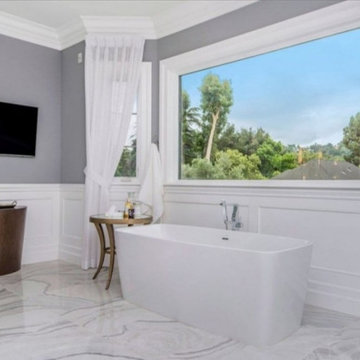
America Green Builders provides custom bathroom remodels and renovations. Our professional contractor works with you personally to ensure your dream bathroom upgrade or remodel is exactly how you want it.
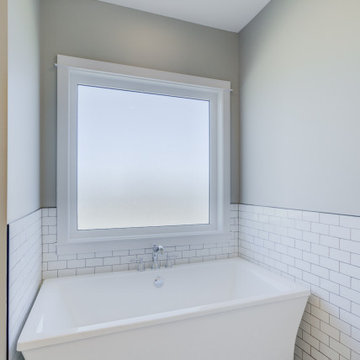
These photos from a just-finished custom Kensington plan will WOW you! This client chose many fabulous, unique finishes including beam ceiling detail, Honed quartz, custom tile, custom closets and so much more. We can build this or any of our plans with your specialized selections. Call today to start planning your home. 402.672.5550 #buildalandmark #kensington #floorplan #homebuilder #masteronmain #newconstruction #homedecor #omahabuilder
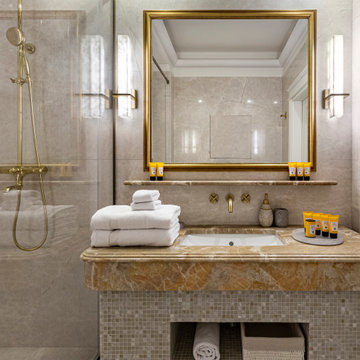
Ванная комната золото и мрамор
Mid-sized contemporary 3/4 bathroom in Saint Petersburg with open cabinets, yellow cabinets, a curbless shower, a wall-mount toilet, gray tile, marble, grey walls, marble floors, an undermount sink, marble benchtops, grey floor, a shower curtain, brown benchtops, a single vanity, a built-in vanity and recessed.
Mid-sized contemporary 3/4 bathroom in Saint Petersburg with open cabinets, yellow cabinets, a curbless shower, a wall-mount toilet, gray tile, marble, grey walls, marble floors, an undermount sink, marble benchtops, grey floor, a shower curtain, brown benchtops, a single vanity, a built-in vanity and recessed.
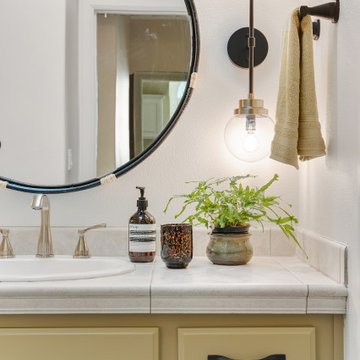
This black and gold lighting fixture with round shades ties beautifully with the round mirror in this bathroom remodel in Portland, OR.
Mid-sized eclectic 3/4 bathroom in Portland with raised-panel cabinets, yellow cabinets, an alcove tub, a shower/bathtub combo, a one-piece toilet, multi-coloured tile, ceramic tile, white walls, porcelain floors, a drop-in sink, tile benchtops, multi-coloured floor, a shower curtain, beige benchtops, a single vanity, a built-in vanity and vaulted.
Mid-sized eclectic 3/4 bathroom in Portland with raised-panel cabinets, yellow cabinets, an alcove tub, a shower/bathtub combo, a one-piece toilet, multi-coloured tile, ceramic tile, white walls, porcelain floors, a drop-in sink, tile benchtops, multi-coloured floor, a shower curtain, beige benchtops, a single vanity, a built-in vanity and vaulted.
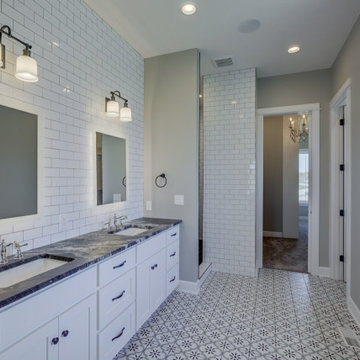
These photos from a just-finished custom Kensington plan will WOW you! This client chose many fabulous, unique finishes including beam ceiling detail, Honed quartz, custom tile, custom closets and so much more. We can build this or any of our plans with your specialized selections. Call today to start planning your home. 402.672.5550 #buildalandmark #kensington #floorplan #homebuilder #masteronmain #newconstruction #homedecor #omahabuilder
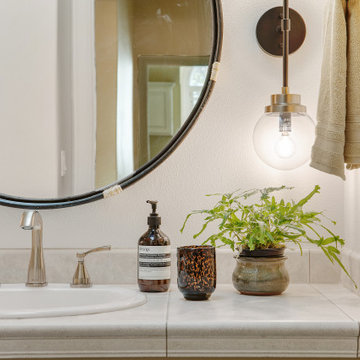
The upstairs guest bathroom got refreshed with painted cabinets, new tile floor, plumbing, mirror, lighting, and cabinet hardware. The existing cabinets were painted Downing Straw by Sherwin-Williams (SW 2183) to tie into the safari mural in the adjacent bedroom.
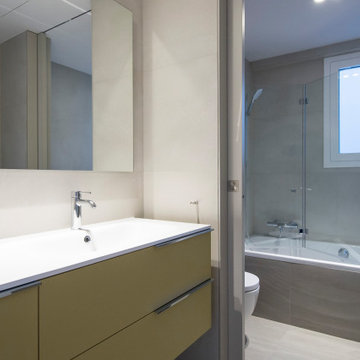
Photo of a mid-sized contemporary kids bathroom in Other with flat-panel cabinets, yellow cabinets, an alcove tub, a wall-mount toilet, white tile, ceramic tile, beige walls, ceramic floors, an undermount sink, engineered quartz benchtops, beige floor, white benchtops, a double vanity and a built-in vanity.
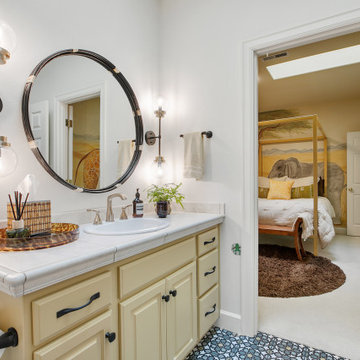
The upstairs guest bathroom got refreshed with painted cabinets, new tile floor, plumbing, mirror, lighting, and cabinet hardware. The existing cabinets were painted Downing Straw by Sherwin-Williams (SW 2183) to tie into the safari mural in the adjacent bedroom.
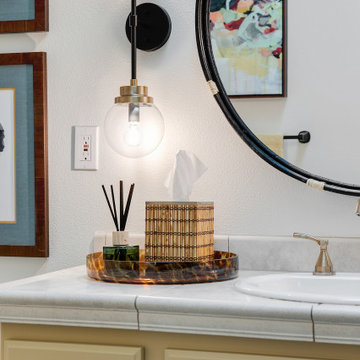
This black and gold lighting fixture with round shades ties beautifully with the round mirror in this bathroom remodel in Portland, OR.
This is an example of a mid-sized eclectic 3/4 bathroom in Portland with raised-panel cabinets, yellow cabinets, an alcove tub, a shower/bathtub combo, a one-piece toilet, multi-coloured tile, ceramic tile, white walls, porcelain floors, a drop-in sink, tile benchtops, multi-coloured floor, a shower curtain, beige benchtops, a single vanity, a built-in vanity and vaulted.
This is an example of a mid-sized eclectic 3/4 bathroom in Portland with raised-panel cabinets, yellow cabinets, an alcove tub, a shower/bathtub combo, a one-piece toilet, multi-coloured tile, ceramic tile, white walls, porcelain floors, a drop-in sink, tile benchtops, multi-coloured floor, a shower curtain, beige benchtops, a single vanity, a built-in vanity and vaulted.
Bathroom Design Ideas with Yellow Cabinets and a Built-in Vanity
4