Bathroom Design Ideas with Yellow Cabinets and a Built-in Vanity
Refine by:
Budget
Sort by:Popular Today
1 - 20 of 84 photos
Item 1 of 3

Design ideas for a small contemporary master bathroom in Moscow with flat-panel cabinets, yellow cabinets, an alcove tub, a wall-mount toilet, white tile, ceramic tile, grey walls, porcelain floors, a trough sink, solid surface benchtops, black floor, white benchtops, a niche, a double vanity and a built-in vanity.
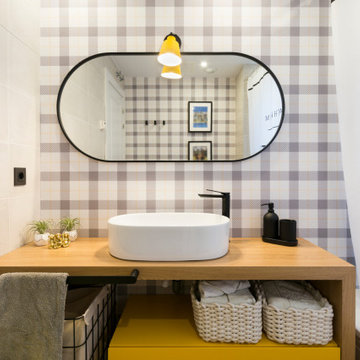
Inspiration for a small scandinavian kids bathroom in Other with flat-panel cabinets, yellow cabinets, an alcove tub, a one-piece toilet, multi-coloured tile, grey walls, ceramic floors, a vessel sink, wood benchtops, beige floor, a shower curtain, brown benchtops, a single vanity, a built-in vanity and wallpaper.
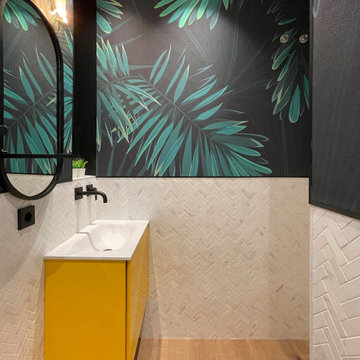
Este pequeño aseo de cortesía debía contrarestar con diversión lo que no tenía en proporciones. Jugamos con un papel negro de jungla para aportar profundidad en la parte alta, recurrimos al mayor contraste con el negro, que es el color amarillo, para marcar rotundamente el pequeño mueble del lavabo, y jugamos a llenar la parte baja con un mosaico de mármol natural blanco en espiga para que no quedase ninguna zona completamente llena. Aquí el Más es Más. Por supesto, la lámpara debía estar a la altura y este Camaleón de Seletti fue la elección perfecta.
This small courtesy toilet was supposed to counteract with fun what it did not have in proportions. We played with a black jungle paper to provide depth in the upper part, we resorted to the greatest contrast with black, which is the yellow color, to emphatically mark the small vanity unit, and we played to fill the lower part with a marble mosaic natural white herringbone pattern so that no area was completely filled. Here More is More. Of course, the lamp had to be up to the task and this Chameleon by Seletti was the perfect choice.

This large gated estate includes one of the original Ross cottages that served as a summer home for people escaping San Francisco's fog. We took the main residence built in 1941 and updated it to the current standards of 2020 while keeping the cottage as a guest house. A massive remodel in 1995 created a classic white kitchen. To add color and whimsy, we installed window treatments fabricated from a Josef Frank citrus print combined with modern furnishings. Throughout the interiors, foliate and floral patterned fabrics and wall coverings blur the inside and outside worlds.
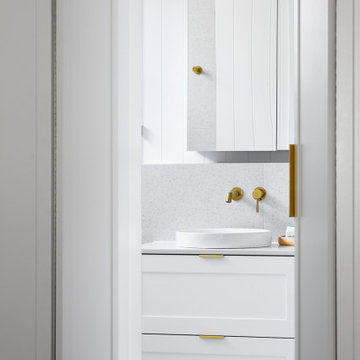
Photo of a contemporary bathroom in Perth with yellow cabinets, engineered quartz benchtops, white benchtops, a double vanity and a built-in vanity.
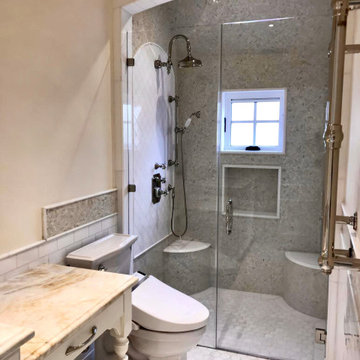
This secondary bathroom which awaits a wall-to-wall mirror was designed as an ode to the South of France. The color scheme features shades of buttery yellow, ivory and white. The main shower wall tile is a multi-colored glass mosaic cut into the shape of tiny petals. The seat of both corner benches as well as the side wall panels and the floors are made of Thassos marble. Onyx was selected for the countertop to compliment the custom vanity’s color.
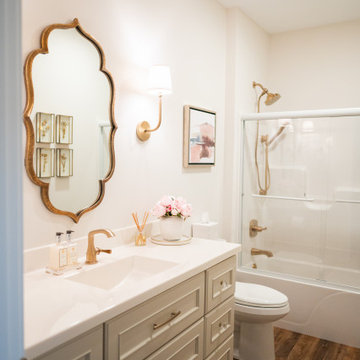
This beautiful, light-filled home radiates timeless elegance with a neutral palette and subtle blue accents. Thoughtful interior layouts optimize flow and visibility, prioritizing guest comfort for entertaining.
The bathroom exudes timeless sophistication with its soft neutral palette, an elegant vanity offering ample storage, complemented by a stunning mirror, and adorned with elegant brass-toned fixtures.
---
Project by Wiles Design Group. Their Cedar Rapids-based design studio serves the entire Midwest, including Iowa City, Dubuque, Davenport, and Waterloo, as well as North Missouri and St. Louis.
For more about Wiles Design Group, see here: https://wilesdesigngroup.com/
To learn more about this project, see here: https://wilesdesigngroup.com/swisher-iowa-new-construction-home-design

1930s and 1940s tiled bathroom. Tiled in vanity!
Funky with glass block for the win
Mid-sized mediterranean kids bathroom in Los Angeles with raised-panel cabinets, yellow cabinets, an alcove tub, an alcove shower, a one-piece toilet, yellow tile, ceramic tile, yellow walls, ceramic floors, an undermount sink, tile benchtops, blue floor, an open shower, blue benchtops, a niche, a single vanity and a built-in vanity.
Mid-sized mediterranean kids bathroom in Los Angeles with raised-panel cabinets, yellow cabinets, an alcove tub, an alcove shower, a one-piece toilet, yellow tile, ceramic tile, yellow walls, ceramic floors, an undermount sink, tile benchtops, blue floor, an open shower, blue benchtops, a niche, a single vanity and a built-in vanity.
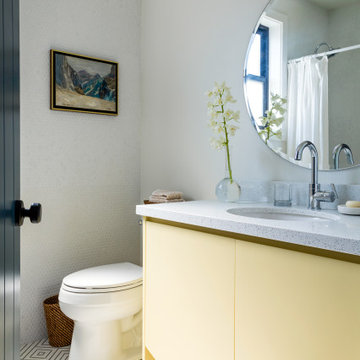
Design ideas for a mid-sized contemporary 3/4 bathroom in Los Angeles with flat-panel cabinets, yellow cabinets, a two-piece toilet, grey walls, porcelain floors, an undermount sink, multi-coloured floor, grey benchtops, a single vanity and a built-in vanity.
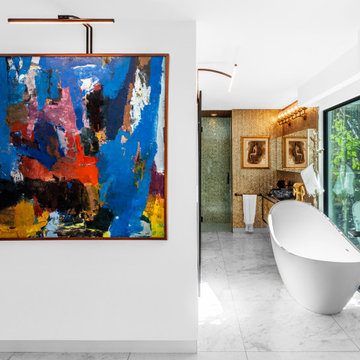
Design ideas for a mid-sized mediterranean master bathroom in Los Angeles with furniture-like cabinets, yellow cabinets, a freestanding tub, an alcove shower, copper benchtops, a hinged shower door, brown benchtops, a single vanity, a built-in vanity, white walls, marble floors, a vessel sink and white floor.
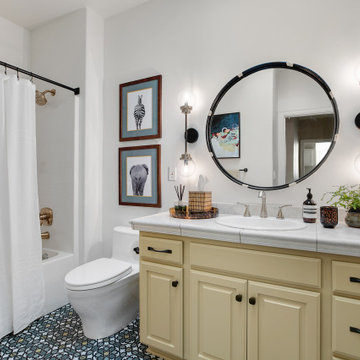
The upstairs guest bathroom got refreshed with painted cabinets, new tile floor, plumbing, mirror, lighting, and cabinet hardware. The existing cabinets were painted Downing Straw by Sherwin-Williams (SW 2183) to tie into the safari mural in the adjacent bedroom.
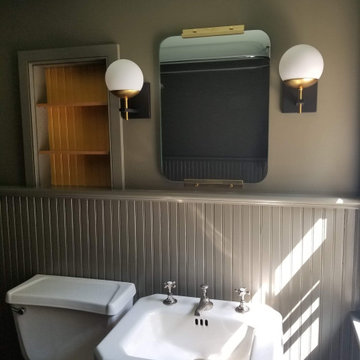
Bold colors modernize an otherwise traditional bathroom, and updated fixtures make it feel fresh.
Design ideas for a small country 3/4 bathroom in New York with open cabinets, yellow cabinets, a claw-foot tub, a shower/bathtub combo, a two-piece toilet, brown walls, painted wood floors, a pedestal sink, purple floor, an open shower, a single vanity, a built-in vanity and decorative wall panelling.
Design ideas for a small country 3/4 bathroom in New York with open cabinets, yellow cabinets, a claw-foot tub, a shower/bathtub combo, a two-piece toilet, brown walls, painted wood floors, a pedestal sink, purple floor, an open shower, a single vanity, a built-in vanity and decorative wall panelling.
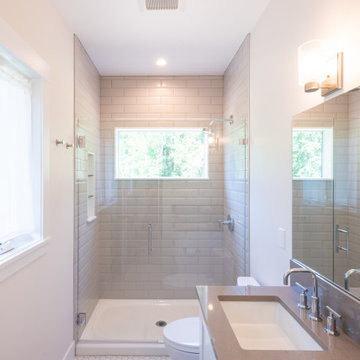
The shared bathroom in the sleeping cabin is designed to be light and airy with a light color palette. The materials selected are low maintenance and easy to clean.
Designed by: H2D Architecture + Design
www.h2darchitects.com
Photos by: Chad Coleman Photography
#whidbeyisland
#whidbeyislandarchitect
#h2darchitects
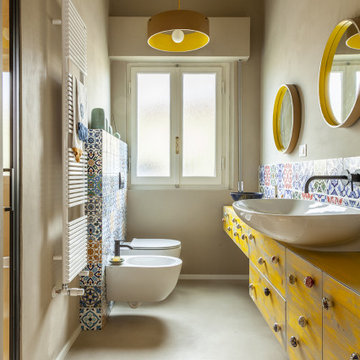
Un bagno dallo spirito mediterraneo pieno di colori, forme sinuose e oggetti artigianali e di recupero come il grande mobile realizzato su misura con assi di legno che vengono usate per realizzare le casseforme del calcestruzzo e le lampade di cartone riciclato BO e Bina con cavi gialli arrotolati.
La doccia è dotata di una seduta in muratura e il rivestimento utilizzato è resina epossidica spatolata sia a pavimento che nella nicchia della doccia. Le altre pareti sono dipinte dello stesso colore della resina e le zone che si possono bagnare ovvero dietro al mobile lavabo e dietro ai sanitari sono state usate come rivestimento delle bellissime e super colorate piastrelle artigianali marocchine realizzate e dipinte a mano.
Anche gli specchi sono stati realizzati con cartone di recupero.
Completano il grande mobile tanti divertenti pomelli in ceramica colorata disposti in modo apparentemente casuale sui cassetti e sulle ante del mobile
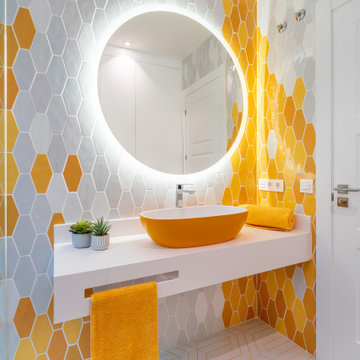
This is an example of a mid-sized contemporary 3/4 bathroom in Other with open cabinets, yellow cabinets, an open shower, a wall-mount toilet, yellow tile, ceramic tile, white walls, ceramic floors, a vessel sink, solid surface benchtops, yellow floor, an open shower, white benchtops, a single vanity and a built-in vanity.
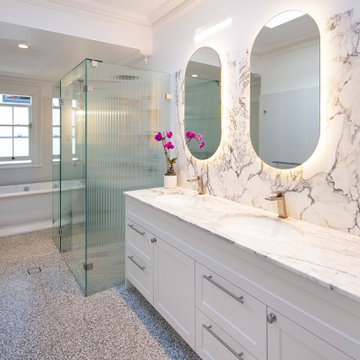
Design ideas for a large bathroom in Sydney with shaker cabinets, yellow cabinets, a freestanding tub, a one-piece toilet, white tile, porcelain tile, white walls, terrazzo floors, an undermount sink, marble benchtops, grey floor, a hinged shower door, a double vanity, a built-in vanity and white benchtops.
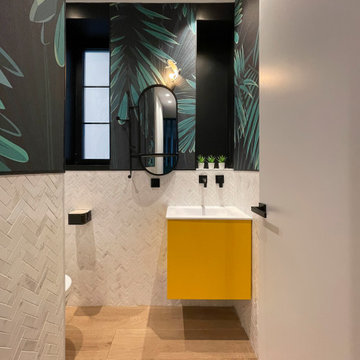
Este pequeño aseo de cortesía debía contrarestar con diversión lo que no tenía en proporciones. Jugamos con un papel negro de jungla para aportar profundidad en la parte alta, recurrimos al mayor contraste con el negro, que es el color amarillo, para marcar rotundamente el pequeño mueble del lavabo, y jugamos a llenar la parte baja con un mosaico de mármol natural blanco en espiga para que no quedase ninguna zona completamente llena. Aquí el Más es Más. Por supesto, la lámpara debía estar a la altura y este Camaleón de Seletti fue la elección perfecta.
This small courtesy toilet was supposed to counteract with fun what it did not have in proportions. We played with a black jungle paper to provide depth in the upper part, we resorted to the greatest contrast with black, which is the yellow color, to emphatically mark the small vanity unit, and we played to fill the lower part with a marble mosaic natural white herringbone pattern so that no area was completely filled. Here More is More. Of course, the lamp had to be up to the task and this Chameleon by Seletti was the perfect choice.
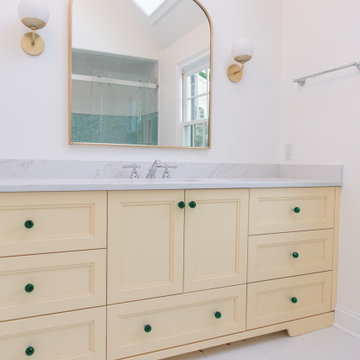
Custom designed and fully remodeled bathrooms with walk-in shower and custom vanities.
Inspiration for a mid-sized traditional kids bathroom in New York with shaker cabinets, yellow cabinets, an alcove shower, white walls, an undermount sink, multi-coloured floor, a sliding shower screen, white benchtops, a single vanity and a built-in vanity.
Inspiration for a mid-sized traditional kids bathroom in New York with shaker cabinets, yellow cabinets, an alcove shower, white walls, an undermount sink, multi-coloured floor, a sliding shower screen, white benchtops, a single vanity and a built-in vanity.
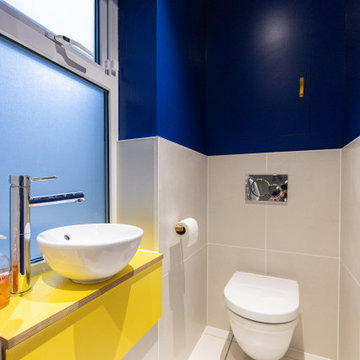
This is an example of a small eclectic 3/4 bathroom in London with yellow cabinets, an alcove shower, a wall-mount toilet, white tile, porcelain tile, white walls, porcelain floors, a drop-in sink, wood benchtops, white floor, a hinged shower door, yellow benchtops, a single vanity and a built-in vanity.
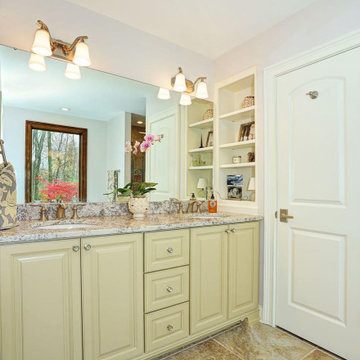
This is an example of a mid-sized arts and crafts master bathroom in Other with raised-panel cabinets, yellow cabinets, granite benchtops, a single vanity and a built-in vanity.
Bathroom Design Ideas with Yellow Cabinets and a Built-in Vanity
1