Bathroom Design Ideas with Yellow Cabinets and a Single Vanity
Refine by:
Budget
Sort by:Popular Today
21 - 40 of 192 photos
Item 1 of 3
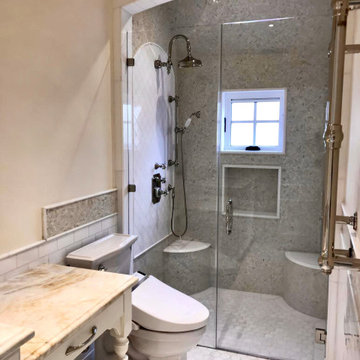
This secondary bathroom which awaits a wall-to-wall mirror was designed as an ode to the South of France. The color scheme features shades of buttery yellow, ivory and white. The main shower wall tile is a multi-colored glass mosaic cut into the shape of tiny petals. The seat of both corner benches as well as the side wall panels and the floors are made of Thassos marble. Onyx was selected for the countertop to compliment the custom vanity’s color.
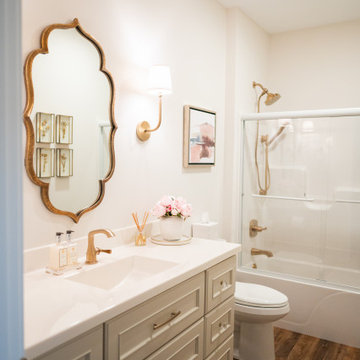
This beautiful, light-filled home radiates timeless elegance with a neutral palette and subtle blue accents. Thoughtful interior layouts optimize flow and visibility, prioritizing guest comfort for entertaining.
The bathroom exudes timeless sophistication with its soft neutral palette, an elegant vanity offering ample storage, complemented by a stunning mirror, and adorned with elegant brass-toned fixtures.
---
Project by Wiles Design Group. Their Cedar Rapids-based design studio serves the entire Midwest, including Iowa City, Dubuque, Davenport, and Waterloo, as well as North Missouri and St. Louis.
For more about Wiles Design Group, see here: https://wilesdesigngroup.com/
To learn more about this project, see here: https://wilesdesigngroup.com/swisher-iowa-new-construction-home-design
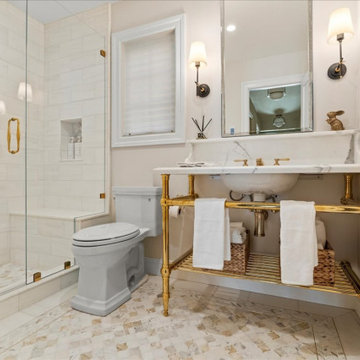
Design ideas for a mid-sized 3/4 bathroom in San Francisco with open cabinets, yellow cabinets, an alcove shower, a one-piece toilet, white walls, a pedestal sink, marble benchtops, multi-coloured floor, a hinged shower door, multi-coloured benchtops, a shower seat, a single vanity and a freestanding vanity.
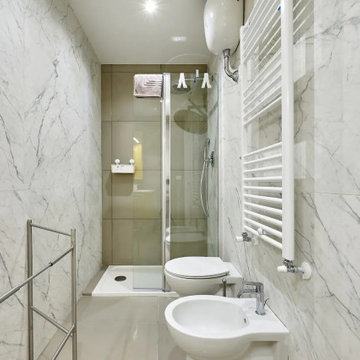
Inspiration for a mid-sized contemporary 3/4 bathroom in Rome with flat-panel cabinets, yellow cabinets, an open shower, a two-piece toilet, gray tile, marble, grey walls, porcelain floors, an integrated sink, engineered quartz benchtops, grey floor, a hinged shower door, white benchtops, a single vanity and a floating vanity.

1930s and 1940s tiled bathroom. Tiled in vanity!
Funky with glass block for the win
Mid-sized mediterranean kids bathroom in Los Angeles with raised-panel cabinets, yellow cabinets, an alcove tub, an alcove shower, a one-piece toilet, yellow tile, ceramic tile, yellow walls, ceramic floors, an undermount sink, tile benchtops, blue floor, an open shower, blue benchtops, a niche, a single vanity and a built-in vanity.
Mid-sized mediterranean kids bathroom in Los Angeles with raised-panel cabinets, yellow cabinets, an alcove tub, an alcove shower, a one-piece toilet, yellow tile, ceramic tile, yellow walls, ceramic floors, an undermount sink, tile benchtops, blue floor, an open shower, blue benchtops, a niche, a single vanity and a built-in vanity.
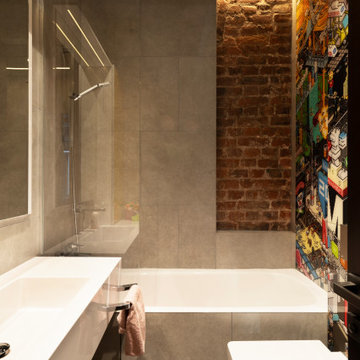
Детский санузел - смелый позитивный интерьер, который выделяется на фоне других помещений яркими цветами.
Одну из стен ванной мы обшили авторским восьмибитным принтом от немецкой арт-студии E-boy.
В композиции с умывальником мы сделали шкафчик для хранения с фасадом из ярко-желтого стекла.
На одной из стен мы сохранили фрагмент оригинальной кирпичной кладки, рельеф которой засвечен тёплой подсветкой.
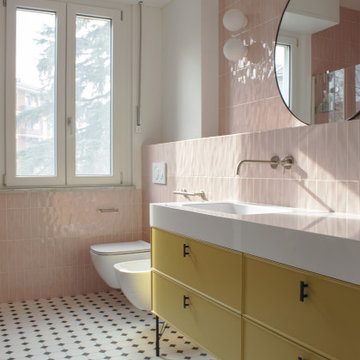
Mid-sized contemporary 3/4 bathroom in Milan with recessed-panel cabinets, yellow cabinets, a corner shower, a wall-mount toilet, pink tile, porcelain tile, pink walls, porcelain floors, a drop-in sink, solid surface benchtops, white floor, a hinged shower door, white benchtops, a niche, a single vanity and a freestanding vanity.
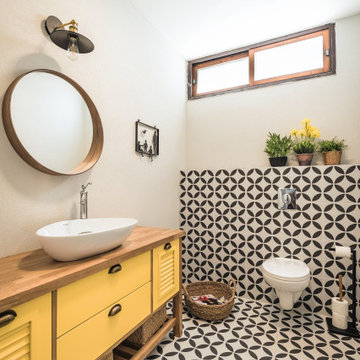
Photo of a scandinavian 3/4 bathroom in Tel Aviv with louvered cabinets, yellow cabinets, black and white tile, white walls, a vessel sink, wood benchtops, multi-coloured floor, brown benchtops, a single vanity and a freestanding vanity.
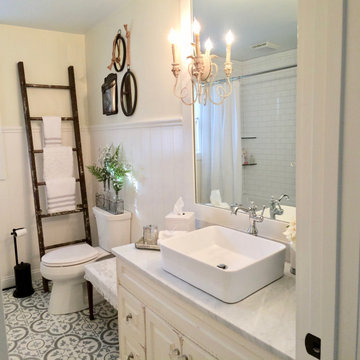
Remodeled bath with repurposed and treasured family heirlooms.
Photo of a mid-sized country bathroom in Cincinnati with yellow cabinets, a drop-in tub, a two-piece toilet, white tile, subway tile, yellow walls, cement tiles, a vessel sink, marble benchtops, blue floor, grey benchtops and a single vanity.
Photo of a mid-sized country bathroom in Cincinnati with yellow cabinets, a drop-in tub, a two-piece toilet, white tile, subway tile, yellow walls, cement tiles, a vessel sink, marble benchtops, blue floor, grey benchtops and a single vanity.
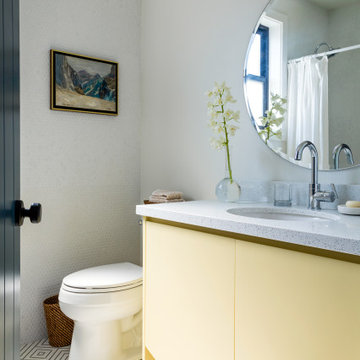
Design ideas for a mid-sized contemporary 3/4 bathroom in Los Angeles with flat-panel cabinets, yellow cabinets, a two-piece toilet, grey walls, porcelain floors, an undermount sink, multi-coloured floor, grey benchtops, a single vanity and a built-in vanity.
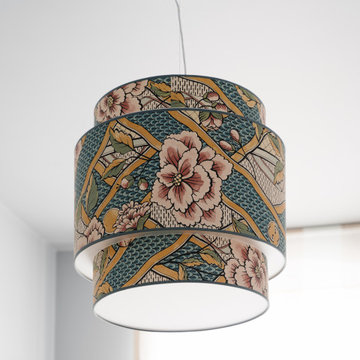
Custom lamp made from Gucci wallpaper
This is an example of a large eclectic bathroom in Berlin with yellow cabinets, a drop-in tub, a curbless shower, a two-piece toilet, gray tile, stone tile, grey walls, cement tiles, a trough sink, tile benchtops, grey floor, a hinged shower door, white benchtops, a single vanity and a floating vanity.
This is an example of a large eclectic bathroom in Berlin with yellow cabinets, a drop-in tub, a curbless shower, a two-piece toilet, gray tile, stone tile, grey walls, cement tiles, a trough sink, tile benchtops, grey floor, a hinged shower door, white benchtops, a single vanity and a floating vanity.
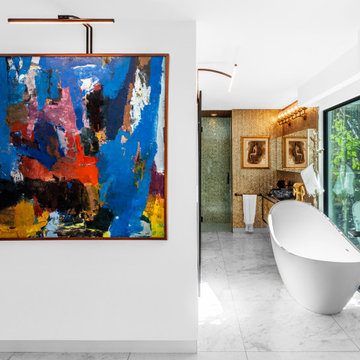
Design ideas for a mid-sized mediterranean master bathroom in Los Angeles with furniture-like cabinets, yellow cabinets, a freestanding tub, an alcove shower, copper benchtops, a hinged shower door, brown benchtops, a single vanity, a built-in vanity, white walls, marble floors, a vessel sink and white floor.
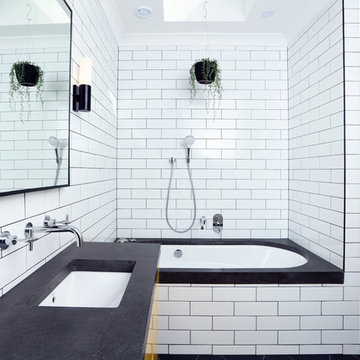
The children's bathroom took on a new design dimension with the introduction of a primary colour to the vanity and storage units to add a sense of fun that was desired in this space.
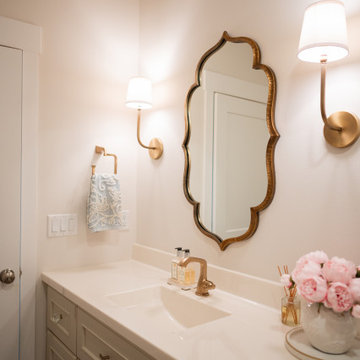
This beautiful, light-filled home radiates timeless elegance with a neutral palette and subtle blue accents. Thoughtful interior layouts optimize flow and visibility, prioritizing guest comfort for entertaining.
The bathroom exudes timeless sophistication with its soft neutral palette, an elegant vanity offering ample storage, complemented by a stunning mirror, and adorned with elegant brass-toned fixtures.
---
Project by Wiles Design Group. Their Cedar Rapids-based design studio serves the entire Midwest, including Iowa City, Dubuque, Davenport, and Waterloo, as well as North Missouri and St. Louis.
For more about Wiles Design Group, see here: https://wilesdesigngroup.com/
To learn more about this project, see here: https://wilesdesigngroup.com/swisher-iowa-new-construction-home-design
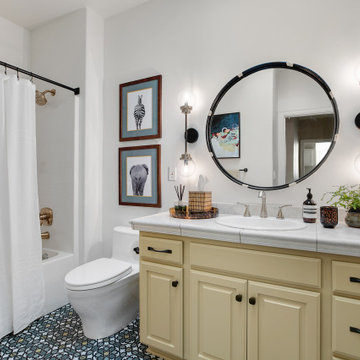
The upstairs guest bathroom got refreshed with painted cabinets, new tile floor, plumbing, mirror, lighting, and cabinet hardware. The existing cabinets were painted Downing Straw by Sherwin-Williams (SW 2183) to tie into the safari mural in the adjacent bedroom.
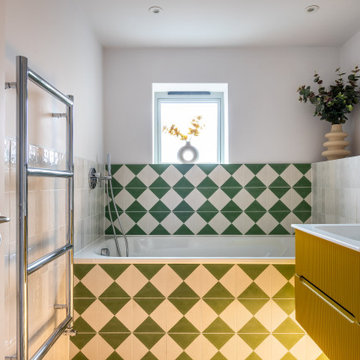
Contemporary bathroom in Hertfordshire with flat-panel cabinets, yellow cabinets, an alcove tub, green tile, white tile, white walls, a console sink, a single vanity and a floating vanity.
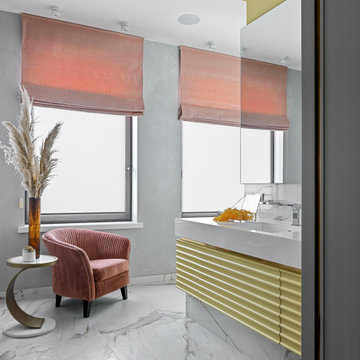
Eclectic bathroom in Saint Petersburg with yellow cabinets, grey walls, an undermount sink, white floor, white benchtops and a single vanity.
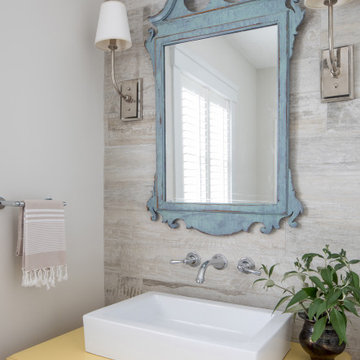
Inspiration for a mid-sized traditional bathroom in New York with yellow cabinets, porcelain tile, a vessel sink, wood benchtops, a single vanity and a freestanding vanity.
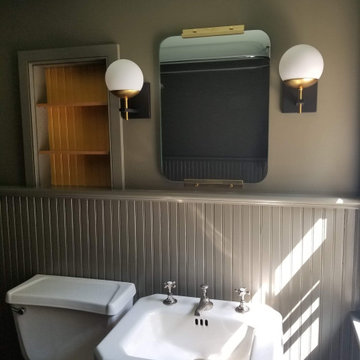
Bold colors modernize an otherwise traditional bathroom, and updated fixtures make it feel fresh.
Design ideas for a small country 3/4 bathroom in New York with open cabinets, yellow cabinets, a claw-foot tub, a shower/bathtub combo, a two-piece toilet, brown walls, painted wood floors, a pedestal sink, purple floor, an open shower, a single vanity, a built-in vanity and decorative wall panelling.
Design ideas for a small country 3/4 bathroom in New York with open cabinets, yellow cabinets, a claw-foot tub, a shower/bathtub combo, a two-piece toilet, brown walls, painted wood floors, a pedestal sink, purple floor, an open shower, a single vanity, a built-in vanity and decorative wall panelling.
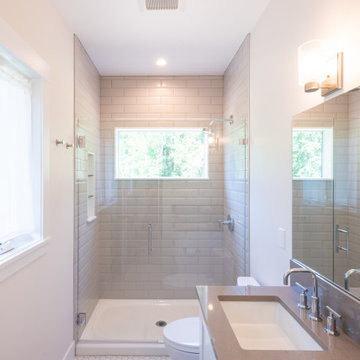
The shared bathroom in the sleeping cabin is designed to be light and airy with a light color palette. The materials selected are low maintenance and easy to clean.
Designed by: H2D Architecture + Design
www.h2darchitects.com
Photos by: Chad Coleman Photography
#whidbeyisland
#whidbeyislandarchitect
#h2darchitects
Bathroom Design Ideas with Yellow Cabinets and a Single Vanity
2