Bathroom Design Ideas with Yellow Cabinets and a Single Vanity
Refine by:
Budget
Sort by:Popular Today
81 - 100 of 192 photos
Item 1 of 3
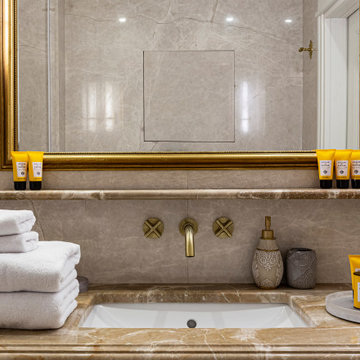
Ванная комната золото и мрамор
Inspiration for a mid-sized contemporary 3/4 bathroom in Saint Petersburg with open cabinets, yellow cabinets, a curbless shower, a wall-mount toilet, gray tile, marble, grey walls, marble floors, an undermount sink, marble benchtops, grey floor, a shower curtain, brown benchtops, a single vanity, a built-in vanity and recessed.
Inspiration for a mid-sized contemporary 3/4 bathroom in Saint Petersburg with open cabinets, yellow cabinets, a curbless shower, a wall-mount toilet, gray tile, marble, grey walls, marble floors, an undermount sink, marble benchtops, grey floor, a shower curtain, brown benchtops, a single vanity, a built-in vanity and recessed.
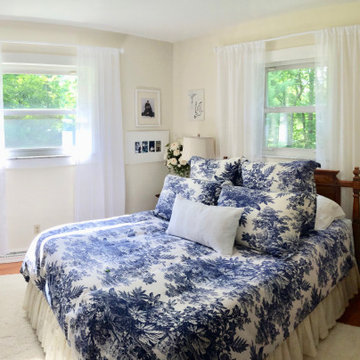
Remodeled bath with repurposed and treasured family heirlooms.
Mid-sized country bathroom in Cincinnati with yellow cabinets, a drop-in tub, a two-piece toilet, white tile, subway tile, yellow walls, cement tiles, a vessel sink, marble benchtops, blue floor, grey benchtops and a single vanity.
Mid-sized country bathroom in Cincinnati with yellow cabinets, a drop-in tub, a two-piece toilet, white tile, subway tile, yellow walls, cement tiles, a vessel sink, marble benchtops, blue floor, grey benchtops and a single vanity.
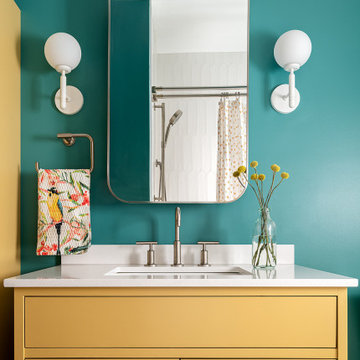
Photo of a mid-sized modern master bathroom in Philadelphia with flat-panel cabinets, yellow cabinets, an alcove tub, a shower/bathtub combo, a two-piece toilet, white tile, ceramic tile, green walls, mosaic tile floors, an undermount sink, engineered quartz benchtops, multi-coloured floor, a shower curtain, white benchtops, a niche, a single vanity and a freestanding vanity.
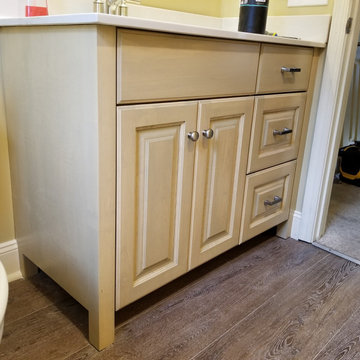
Raised Panel Vanity in Maple with a light yellow stain.
Design ideas for a bathroom in Philadelphia with yellow cabinets and a single vanity.
Design ideas for a bathroom in Philadelphia with yellow cabinets and a single vanity.
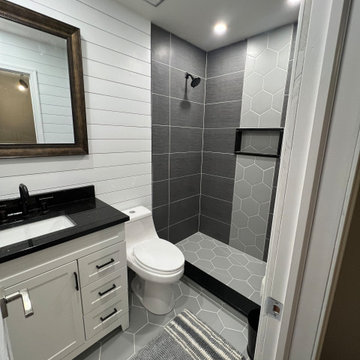
Design ideas for a bathroom in Baltimore with yellow cabinets, an open shower, a one-piece toilet, black tile, white walls, porcelain floors, granite benchtops, blue floor, an open shower, black benchtops, a niche, a single vanity, a built-in vanity and planked wall panelling.
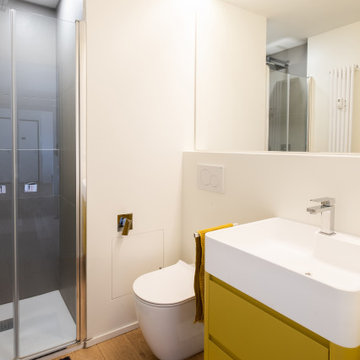
Photo of a small 3/4 bathroom in Milan with yellow cabinets, an alcove shower, a one-piece toilet, white walls, light hardwood floors, a vessel sink, a hinged shower door, a single vanity and a floating vanity.
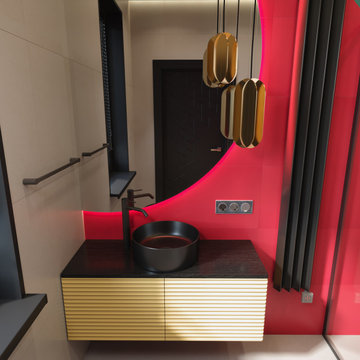
Проект ванной комнаты, площадью 5,25 кв.м, с электрическим радиатором Loten Rock VE в качестве полотенцесушителя.
Проект участвует в конкурсе от компании Loten @loten.ru
В проекте использованы:
.♦️ плитка «Atlas Сoncorde» из коллекции «ARKSHADE», в том числе 3D-плитка ARKSHADE STARS YELLOW. @atlasconcorde
. ♦️Смесители GESSI @gessi_official
. ♦️Чёрная матовая сантехника
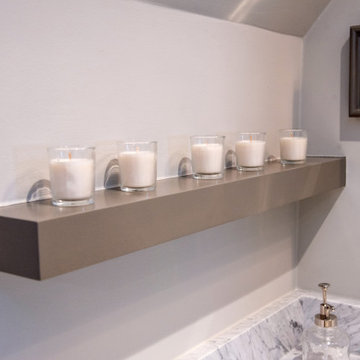
A third story remodeled attic bathroom in Greater Uptown area of Houston.
Inspiration for a small modern 3/4 bathroom in Houston with yellow cabinets, an alcove shower, a two-piece toilet, a single vanity and a freestanding vanity.
Inspiration for a small modern 3/4 bathroom in Houston with yellow cabinets, an alcove shower, a two-piece toilet, a single vanity and a freestanding vanity.
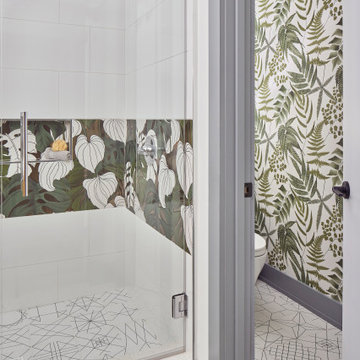
© Lassiter Photography | ReVision Design/Remodeling | ReVisionCharlotte.com
Mid-sized midcentury master bathroom in Charlotte with flat-panel cabinets, yellow cabinets, an alcove shower, a two-piece toilet, white tile, porcelain tile, white walls, ceramic floors, an undermount sink, engineered quartz benchtops, white floor, a hinged shower door, white benchtops, an enclosed toilet, a single vanity, a floating vanity and wallpaper.
Mid-sized midcentury master bathroom in Charlotte with flat-panel cabinets, yellow cabinets, an alcove shower, a two-piece toilet, white tile, porcelain tile, white walls, ceramic floors, an undermount sink, engineered quartz benchtops, white floor, a hinged shower door, white benchtops, an enclosed toilet, a single vanity, a floating vanity and wallpaper.
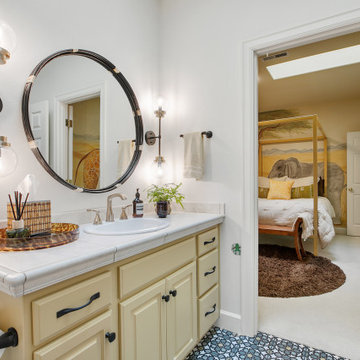
The upstairs guest bathroom got refreshed with painted cabinets, new tile floor, plumbing, mirror, lighting, and cabinet hardware. The existing cabinets were painted Downing Straw by Sherwin-Williams (SW 2183) to tie into the safari mural in the adjacent bedroom.
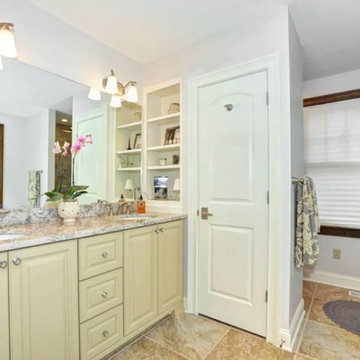
Photo of a mid-sized arts and crafts master bathroom in Other with raised-panel cabinets, yellow cabinets, granite benchtops, a single vanity and a built-in vanity.
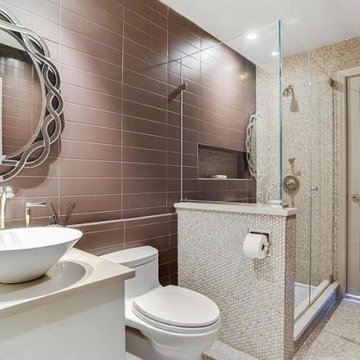
Photo of a mid-sized 3/4 bathroom in New York with flat-panel cabinets, yellow cabinets, a corner shower, a one-piece toilet, brown tile, ceramic tile, brown walls, ceramic floors, a vessel sink, engineered quartz benchtops, brown floor, a hinged shower door, white benchtops, a niche, a single vanity, a floating vanity and vaulted.
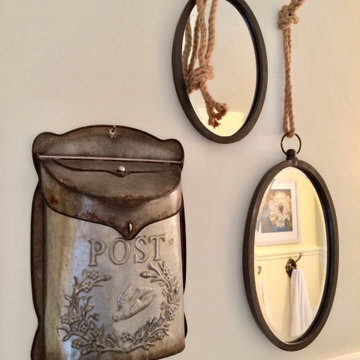
Remodeled bath with repurposed and treasured family heirlooms.
Design ideas for a mid-sized country bathroom in Cincinnati with yellow cabinets, a drop-in tub, a two-piece toilet, white tile, subway tile, yellow walls, cement tiles, a vessel sink, marble benchtops, blue floor, grey benchtops and a single vanity.
Design ideas for a mid-sized country bathroom in Cincinnati with yellow cabinets, a drop-in tub, a two-piece toilet, white tile, subway tile, yellow walls, cement tiles, a vessel sink, marble benchtops, blue floor, grey benchtops and a single vanity.
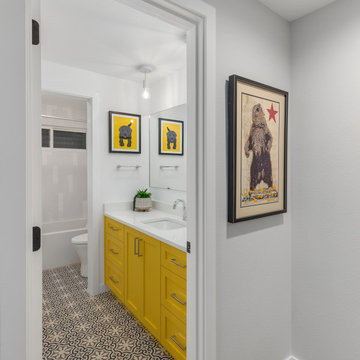
Inspiration for a mid-sized modern kids bathroom in Portland with shaker cabinets, yellow cabinets, an alcove tub, a shower/bathtub combo, a one-piece toilet, white tile, ceramic tile, grey walls, porcelain floors, an undermount sink, engineered quartz benchtops, multi-coloured floor, a shower curtain, white benchtops, a single vanity and a built-in vanity.
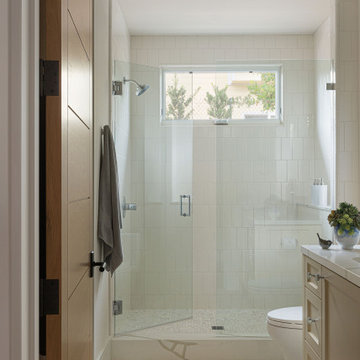
Guest Bath with buttercream vanity and hexagon encaustic tile.
Inspiration for a mid-sized transitional kids bathroom in San Diego with flat-panel cabinets, yellow cabinets, an alcove shower, a one-piece toilet, white tile, porcelain tile, cement tiles, an undermount sink, engineered quartz benchtops, a hinged shower door, white benchtops, a single vanity and a freestanding vanity.
Inspiration for a mid-sized transitional kids bathroom in San Diego with flat-panel cabinets, yellow cabinets, an alcove shower, a one-piece toilet, white tile, porcelain tile, cement tiles, an undermount sink, engineered quartz benchtops, a hinged shower door, white benchtops, a single vanity and a freestanding vanity.
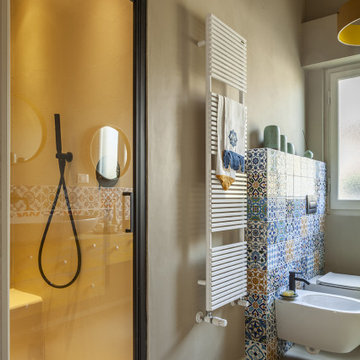
Un bagno dallo spirito mediterraneo pieno di colori, forme sinuose e oggetti artigianali e di recupero come il grande mobile realizzato su misura con assi di legno che vengono usate per realizzare le casseforme del calcestruzzo e le lampade di cartone riciclato BO e Bina con cavi gialli arrotolati.
La doccia è dotata di una seduta in muratura e il rivestimento utilizzato è resina epossidica spatolata sia a pavimento che nella nicchia della doccia. Le altre pareti sono dipinte dello stesso colore della resina e le zone che si possono bagnare ovvero dietro al mobile lavabo e dietro ai sanitari sono state usate come rivestimento delle bellissime e super colorate piastrelle artigianali marocchine realizzate e dipinte a mano.
Anche gli specchi sono stati realizzati con cartone di recupero.
Completano il grande mobile tanti divertenti pomelli in ceramica colorata disposti in modo apparentemente casuale sui cassetti e sulle ante del mobile
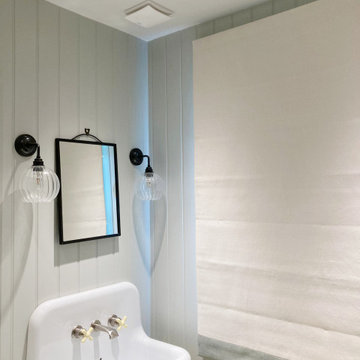
Simple white blinds for an ensuite - Linara antique white fabric with sea grass trim at the bottom.
Design ideas for a mid-sized traditional master bathroom in Buckinghamshire with yellow cabinets, white walls, ceramic floors, a wall-mount sink, grey floor, a single vanity, a floating vanity and planked wall panelling.
Design ideas for a mid-sized traditional master bathroom in Buckinghamshire with yellow cabinets, white walls, ceramic floors, a wall-mount sink, grey floor, a single vanity, a floating vanity and planked wall panelling.
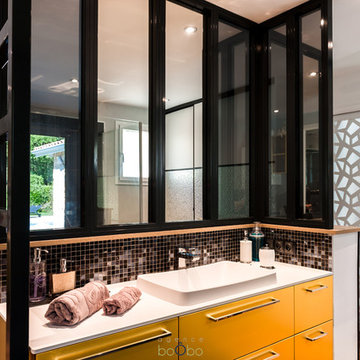
Chambre avec espaces salle de bain et dressing ouverts
Design ideas for a small industrial master bathroom in Bordeaux with flat-panel cabinets, yellow cabinets, a curbless shower, black tile, glass tile, grey walls, ceramic floors, an undermount sink, solid surface benchtops, white benchtops, brown floor, a single vanity and a floating vanity.
Design ideas for a small industrial master bathroom in Bordeaux with flat-panel cabinets, yellow cabinets, a curbless shower, black tile, glass tile, grey walls, ceramic floors, an undermount sink, solid surface benchtops, white benchtops, brown floor, a single vanity and a floating vanity.
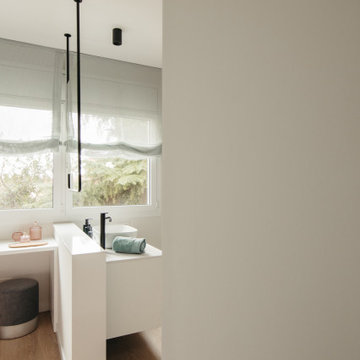
Un oasis en la ciudad
Esta vivienda unifamiliar destaca por su funcionalidad, comodidad, color y vegetación. La casa cuenta con un gran garaje polivalente para acomodar dos coches y sala de máquinas. En la primera planta nos encontramos con la zona de día, un gran espacio abierto donde la cocina y zona de comedor y estar se fusionan con la salida a la terraza, donde se sitúa la piscina. El salón y la terraza se convierten en espacios semiabiertos gracias al uso de puertas correderas de gran formato, que multiplican el espacio y dejan pasar mucha luz.
La cocina, acabada en fénix antihuellas negro mate combinado con madera y encimera Dekton Sirius, con los electrodomésticos integrados consta de una isla central con zona alta de taburetes para comidas rápidas y una mesa para comer. Los detalles en mostaza de la cocina combinan con las sillas y taburetes y se extiende en la zona del baño, donde se han utilizado baldosas estilo metro y en la parte superior y el techo se ha utilizado el mismo color mostaza y mobiliario y grifería en negro. En la zona del comedor también se sigue esta gama cromática en el mueble hecho a medida de TV y los textiles del sofá.
La entrada de luz natural ha sido una prioridad en toda la vivienda, por este motivo, tanto en la escalera como en las estancias del piso superior, encontramos tragaluces, algunos practicables, que nos permiten ganar luz natural y aumentar la sensación de amplitud en todos los espacios.
En el piso superior, nos encontramos dos dormitorios, uno de ellos con el cuarto de baño y vestidor en suite y el segundo con cuarto de baño en suite, y el lavadero.
En la habitación principal nada se ha dejado al azar. Un espejo colgante nos separa la zona del dormitorio de la del baño y vestidor dejando un espacio abierto. El uso del papel pintado combinado con el verde del cabezal perfectamente combinados con las baldosas del baño y cortinas, dan protagonismo a la cama.
El mobiliario de la habitación está hecho a medida y lacado en color blanco. La iluminación es led.
El vestidor, también hecho a medida, se ha realizado con melanina y se ha separado del baño con una cortina de terciopelo rosa, que combina con los colores del baño y el dormitorio.
El dormitorio juvenil, se ha diseñado y producido a medida, cuidando todos los detalles en rojo, color preferido de la joven.
Finalmente llegamos al lavadero, donde los muebles se han diseñado a medida y se ha utilizado un papel pintado con mucha personalidad.
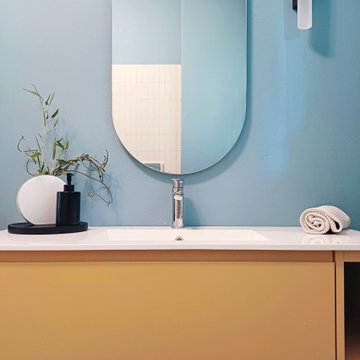
Design ideas for a small contemporary 3/4 bathroom in Milan with flat-panel cabinets, yellow cabinets, a corner shower, white tile, matchstick tile, blue walls, an integrated sink, a single vanity and a floating vanity.
Bathroom Design Ideas with Yellow Cabinets and a Single Vanity
5