Bathroom Design Ideas with Yellow Cabinets and White Tile
Refine by:
Budget
Sort by:Popular Today
141 - 160 of 199 photos
Item 1 of 3
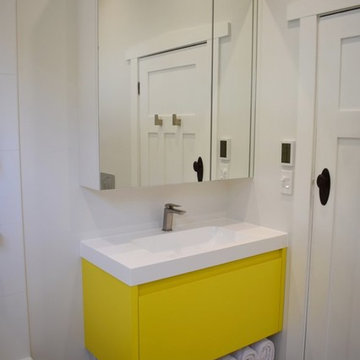
Custom Vanity and Cabinet Mirror - Pocketspace Interiors
This is an example of a small contemporary kids bathroom in Auckland with yellow cabinets, a drop-in tub, a shower/bathtub combo, a wall-mount toilet, white tile, ceramic tile, white walls, porcelain floors, beige floor, a hinged shower door and white benchtops.
This is an example of a small contemporary kids bathroom in Auckland with yellow cabinets, a drop-in tub, a shower/bathtub combo, a wall-mount toilet, white tile, ceramic tile, white walls, porcelain floors, beige floor, a hinged shower door and white benchtops.
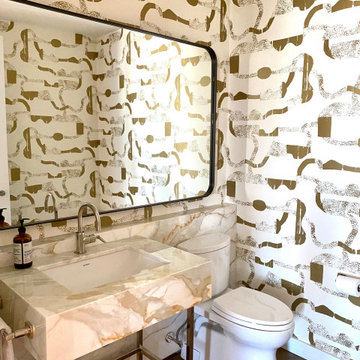
Why not add some fabulous pattern wallpaper to your powder room? Its contemporary, dynamic and so fresh.
This is an example of a mid-sized contemporary powder room in New York with open cabinets, yellow cabinets, a two-piece toilet, white tile, ceramic tile, a drop-in sink, engineered quartz benchtops, yellow benchtops and a built-in vanity.
This is an example of a mid-sized contemporary powder room in New York with open cabinets, yellow cabinets, a two-piece toilet, white tile, ceramic tile, a drop-in sink, engineered quartz benchtops, yellow benchtops and a built-in vanity.
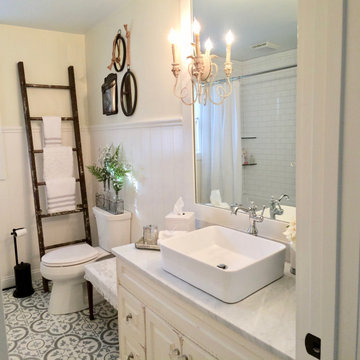
Remodeled bath with repurposed and treasured family heirlooms.
Photo of a mid-sized country bathroom in Cincinnati with yellow cabinets, a drop-in tub, a two-piece toilet, white tile, subway tile, yellow walls, cement tiles, a vessel sink, marble benchtops, blue floor, grey benchtops and a single vanity.
Photo of a mid-sized country bathroom in Cincinnati with yellow cabinets, a drop-in tub, a two-piece toilet, white tile, subway tile, yellow walls, cement tiles, a vessel sink, marble benchtops, blue floor, grey benchtops and a single vanity.
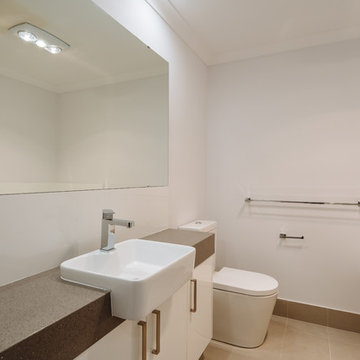
Design ideas for a mid-sized contemporary 3/4 bathroom in Perth with yellow cabinets, a corner shower, white tile, white walls, an undermount sink, quartzite benchtops and porcelain floors.
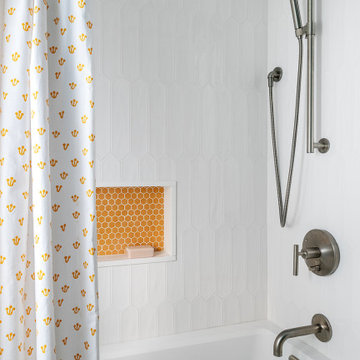
This is an example of a mid-sized modern master bathroom in Philadelphia with flat-panel cabinets, yellow cabinets, an alcove tub, a shower/bathtub combo, a two-piece toilet, white tile, ceramic tile, green walls, mosaic tile floors, an undermount sink, engineered quartz benchtops, multi-coloured floor, a shower curtain, white benchtops, a niche, a single vanity and a freestanding vanity.
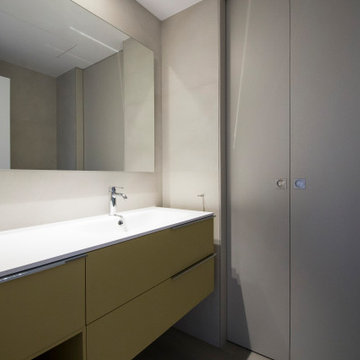
Inspiration for a mid-sized contemporary kids bathroom in Other with flat-panel cabinets, yellow cabinets, an alcove tub, a wall-mount toilet, white tile, ceramic tile, beige walls, ceramic floors, an undermount sink, engineered quartz benchtops, beige floor, white benchtops, a double vanity and a built-in vanity.
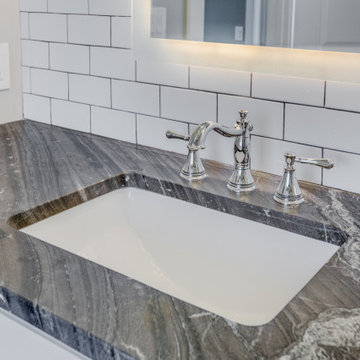
These photos from a just-finished custom Kensington plan will WOW you! This client chose many fabulous, unique finishes including beam ceiling detail, Honed quartz, custom tile, custom closets and so much more. We can build this or any of our plans with your specialized selections. Call today to start planning your home. 402.672.5550 #buildalandmark #kensington #floorplan #homebuilder #masteronmain #newconstruction #homedecor #omahabuilder
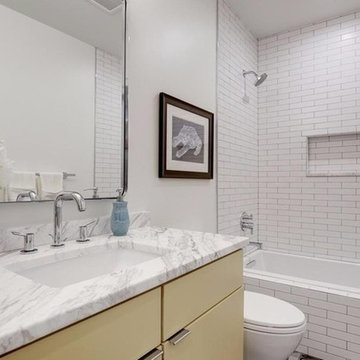
Inspiration for a mid-sized modern master bathroom in DC Metro with flat-panel cabinets, yellow cabinets, an open shower, white tile, subway tile, grey walls, porcelain floors, an undermount sink, marble benchtops and an open shower.
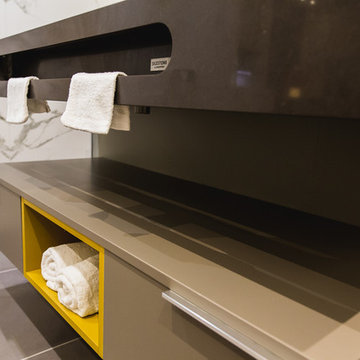
Créer une vasque suspendue dans un espace restreint permet de donner un côté aéré et luxueux à cette salle de bain.
Crédit Photo Jérémy Fiori
Photo of a mid-sized contemporary master bathroom in Angers with yellow cabinets, a curbless shower, a wall-mount toilet, white tile, marble, white walls, ceramic floors, a trough sink, quartzite benchtops and brown floor.
Photo of a mid-sized contemporary master bathroom in Angers with yellow cabinets, a curbless shower, a wall-mount toilet, white tile, marble, white walls, ceramic floors, a trough sink, quartzite benchtops and brown floor.
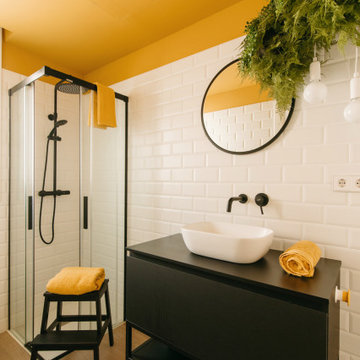
Un oasis en la ciudad
Esta vivienda unifamiliar destaca por su funcionalidad, comodidad, color y vegetación. La casa cuenta con un gran garaje polivalente para acomodar dos coches y sala de máquinas. En la primera planta nos encontramos con la zona de día, un gran espacio abierto donde la cocina y zona de comedor y estar se fusionan con la salida a la terraza, donde se sitúa la piscina. El salón y la terraza se convierten en espacios semiabiertos gracias al uso de puertas correderas de gran formato, que multiplican el espacio y dejan pasar mucha luz.
La cocina, acabada en fénix antihuellas negro mate combinado con madera y encimera Dekton Sirius, con los electrodomésticos integrados consta de una isla central con zona alta de taburetes para comidas rápidas y una mesa para comer. Los detalles en mostaza de la cocina combinan con las sillas y taburetes y se extiende en la zona del baño, donde se han utilizado baldosas estilo metro y en la parte superior y el techo se ha utilizado el mismo color mostaza y mobiliario y grifería en negro. En la zona del comedor también se sigue esta gama cromática en el mueble hecho a medida de TV y los textiles del sofá.
La entrada de luz natural ha sido una prioridad en toda la vivienda, por este motivo, tanto en la escalera como en las estancias del piso superior, encontramos tragaluces, algunos practicables, que nos permiten ganar luz natural y aumentar la sensación de amplitud en todos los espacios.
En el piso superior, nos encontramos dos dormitorios, uno de ellos con el cuarto de baño y vestidor en suite y el segundo con cuarto de baño en suite, y el lavadero.
En la habitación principal nada se ha dejado al azar. Un espejo colgante nos separa la zona del dormitorio de la del baño y vestidor dejando un espacio abierto. El uso del papel pintado combinado con el verde del cabezal perfectamente combinados con las baldosas del baño y cortinas, dan protagonismo a la cama.
El mobiliario de la habitación está hecho a medida y lacado en color blanco. La iluminación es led.
El vestidor, también hecho a medida, se ha realizado con melanina y se ha separado del baño con una cortina de terciopelo rosa, que combina con los colores del baño y el dormitorio.
El dormitorio juvenil, se ha diseñado y producido a medida, cuidando todos los detalles en rojo, color preferido de la joven.
Finalmente llegamos al lavadero, donde los muebles se han diseñado a medida y se ha utilizado un papel pintado con mucha personalidad.
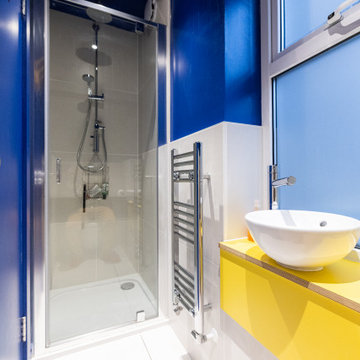
Inspiration for a small eclectic 3/4 bathroom in London with yellow cabinets, an alcove shower, a wall-mount toilet, white tile, porcelain tile, white walls, porcelain floors, a drop-in sink, wood benchtops, white floor, a hinged shower door, yellow benchtops, a single vanity and a built-in vanity.
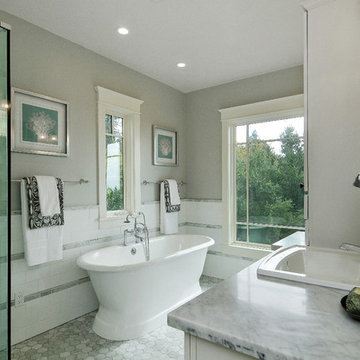
This is an example of a traditional bathroom in San Francisco with shaker cabinets, yellow cabinets, a freestanding tub, a double shower, a two-piece toilet, white tile, ceramic tile, grey walls, marble floors, a drop-in sink and marble benchtops.
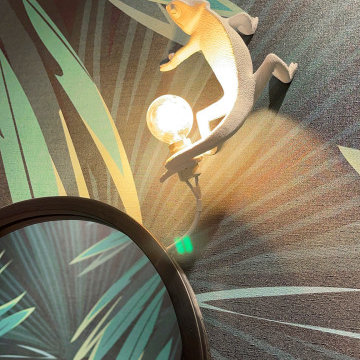
Baño principal con revestimientos de mosaicos de mármol, bañera redonda, grifos negros, ducha y un gran ventanal.
Master bathroom with marble mosaic tiles, round bathtub, black faucets, shower and a large window.
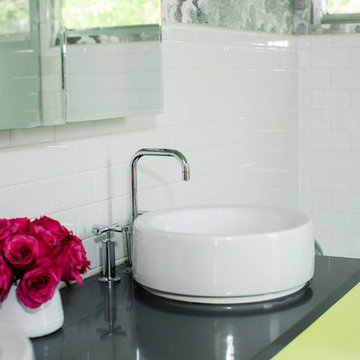
Inspiration for a mid-sized contemporary master bathroom in Austin with flat-panel cabinets, yellow cabinets, a corner tub, a corner shower, white tile, ceramic tile, white walls, ceramic floors, a vessel sink, white floor, a hinged shower door, grey benchtops and engineered quartz benchtops.
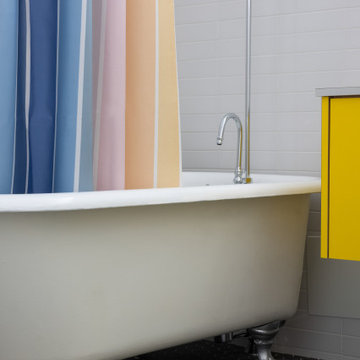
A sunny yellow bathroom is fun and energetic - perfect for the children's floor. A salvaged bathtub from the original home serves as a nod to the property's past.
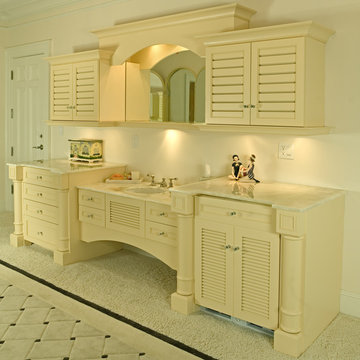
Design ideas for a large traditional master bathroom in New York with louvered cabinets, yellow cabinets, a freestanding tub, a corner shower, white tile, marble, beige walls, marble floors, an undermount sink, onyx benchtops, multi-coloured floor and a hinged shower door.
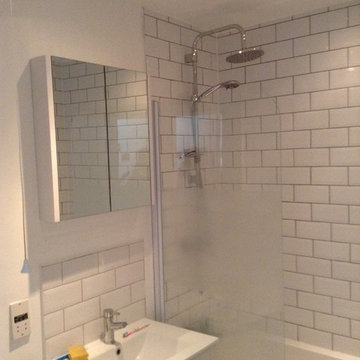
This was a wonderful Extension and refurbishment in St Albans, with beautiful bathroom.
Photo of a mid-sized contemporary kids bathroom in Hertfordshire with flat-panel cabinets, yellow cabinets, a drop-in tub, a shower/bathtub combo, white tile, ceramic tile, white walls, ceramic floors, a pedestal sink and granite benchtops.
Photo of a mid-sized contemporary kids bathroom in Hertfordshire with flat-panel cabinets, yellow cabinets, a drop-in tub, a shower/bathtub combo, white tile, ceramic tile, white walls, ceramic floors, a pedestal sink and granite benchtops.
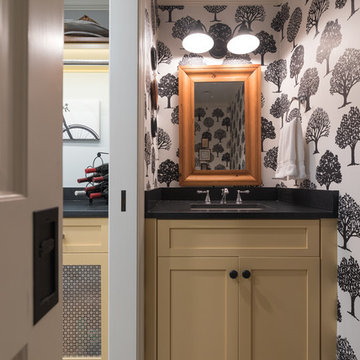
Small traditional bathroom in Other with shaker cabinets, yellow cabinets, a two-piece toilet, white tile, ceramic tile, black walls, porcelain floors, an undermount sink, granite benchtops and grey floor.
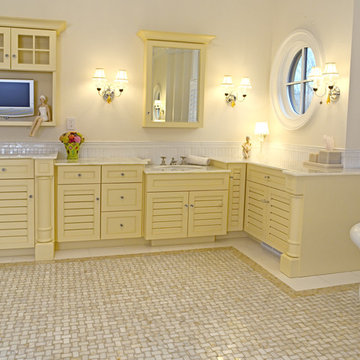
Inspiration for a large traditional master bathroom in New York with louvered cabinets, yellow cabinets, a freestanding tub, a corner shower, white tile, marble, beige walls, marble floors, an undermount sink, onyx benchtops, multi-coloured floor and a hinged shower door.
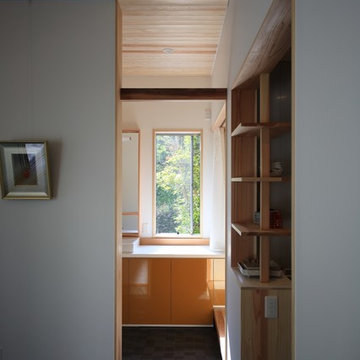
土間の便所と洗面所。
ホテル住まいのような生活。
Small modern powder room in Other with furniture-like cabinets, yellow cabinets, a one-piece toilet, white tile, porcelain tile, white walls, porcelain floors, a drop-in sink, solid surface benchtops, black floor and white benchtops.
Small modern powder room in Other with furniture-like cabinets, yellow cabinets, a one-piece toilet, white tile, porcelain tile, white walls, porcelain floors, a drop-in sink, solid surface benchtops, black floor and white benchtops.
Bathroom Design Ideas with Yellow Cabinets and White Tile
8

