Bathroom Design Ideas with Yellow Cabinets and White Tile
Refine by:
Budget
Sort by:Popular Today
161 - 180 of 199 photos
Item 1 of 3
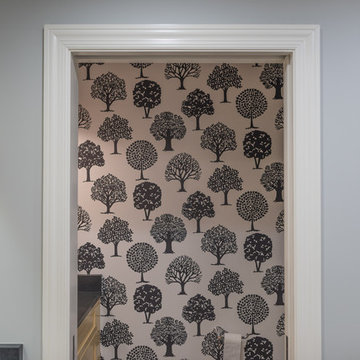
Design ideas for a small traditional bathroom in Other with shaker cabinets, yellow cabinets, a two-piece toilet, white tile, ceramic tile, black walls, porcelain floors, an undermount sink, granite benchtops and grey floor.
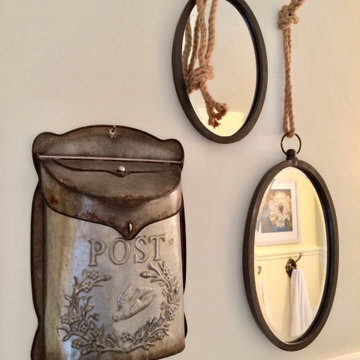
Remodeled bath with repurposed and treasured family heirlooms.
Design ideas for a mid-sized country bathroom in Cincinnati with yellow cabinets, a drop-in tub, a two-piece toilet, white tile, subway tile, yellow walls, cement tiles, a vessel sink, marble benchtops, blue floor, grey benchtops and a single vanity.
Design ideas for a mid-sized country bathroom in Cincinnati with yellow cabinets, a drop-in tub, a two-piece toilet, white tile, subway tile, yellow walls, cement tiles, a vessel sink, marble benchtops, blue floor, grey benchtops and a single vanity.
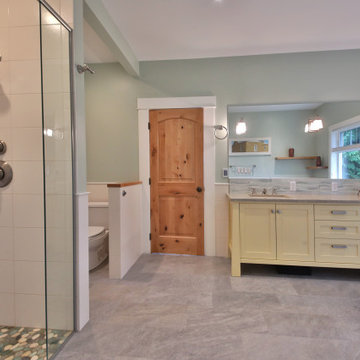
This is an example of a large contemporary master bathroom in Seattle with shaker cabinets, yellow cabinets, a freestanding tub, an alcove shower, a two-piece toilet, white tile, porcelain tile, green walls, an undermount sink, concrete benchtops, grey floor, an open shower and grey benchtops.
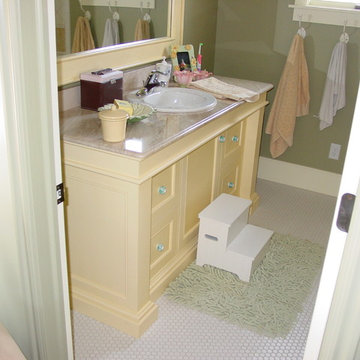
Design ideas for a mid-sized transitional 3/4 bathroom in Salt Lake City with beaded inset cabinets, yellow cabinets, white tile, porcelain tile, green walls, porcelain floors, a drop-in sink and engineered quartz benchtops.
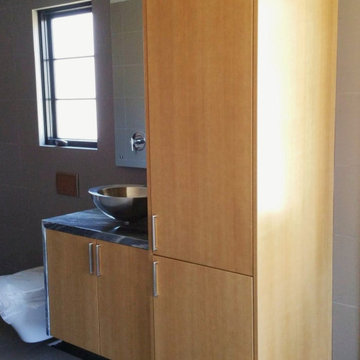
Inspiration for a bathroom in San Diego with yellow cabinets, a wall-mount toilet, white tile, grey benchtops, a single vanity, a floating vanity and white walls.
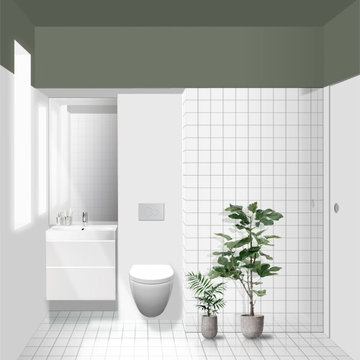
Photo of a small contemporary master bathroom in Paris with flat-panel cabinets, yellow cabinets, an undermount tub, a wall-mount toilet, white tile, porcelain tile, white walls, ceramic floors, a console sink, white floor and white benchtops.
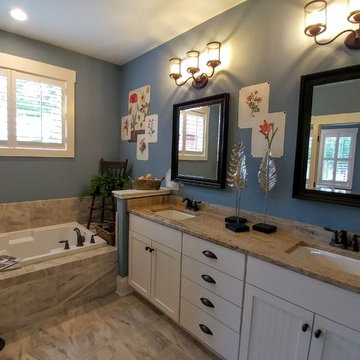
Mark Ballard
This is an example of an expansive arts and crafts master bathroom in Other with beaded inset cabinets, yellow cabinets, a drop-in tub, an alcove shower, a one-piece toilet, white tile, ceramic tile, blue walls, ceramic floors, an undermount sink and granite benchtops.
This is an example of an expansive arts and crafts master bathroom in Other with beaded inset cabinets, yellow cabinets, a drop-in tub, an alcove shower, a one-piece toilet, white tile, ceramic tile, blue walls, ceramic floors, an undermount sink and granite benchtops.
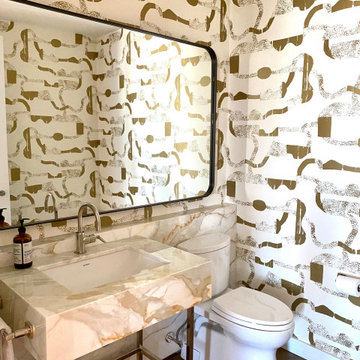
Why not add some fabulous pattern wallpaper to your powder room? Its contemporary, dynamic and so fresh.
This is an example of a mid-sized contemporary powder room in New York with open cabinets, yellow cabinets, a two-piece toilet, white tile, ceramic tile, a drop-in sink, engineered quartz benchtops, yellow benchtops and a built-in vanity.
This is an example of a mid-sized contemporary powder room in New York with open cabinets, yellow cabinets, a two-piece toilet, white tile, ceramic tile, a drop-in sink, engineered quartz benchtops, yellow benchtops and a built-in vanity.
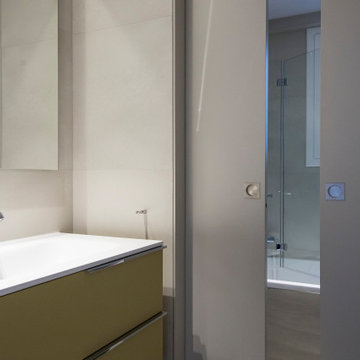
Mid-sized contemporary kids bathroom in Other with flat-panel cabinets, yellow cabinets, an alcove tub, a wall-mount toilet, white tile, ceramic tile, beige walls, ceramic floors, an undermount sink, engineered quartz benchtops, beige floor, white benchtops, a double vanity and a built-in vanity.
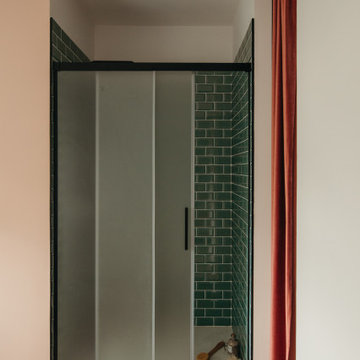
Un oasis en la ciudad
Esta vivienda unifamiliar destaca por su funcionalidad, comodidad, color y vegetación. La casa cuenta con un gran garaje polivalente para acomodar dos coches y sala de máquinas. En la primera planta nos encontramos con la zona de día, un gran espacio abierto donde la cocina y zona de comedor y estar se fusionan con la salida a la terraza, donde se sitúa la piscina. El salón y la terraza se convierten en espacios semiabiertos gracias al uso de puertas correderas de gran formato, que multiplican el espacio y dejan pasar mucha luz.
La cocina, acabada en fénix antihuellas negro mate combinado con madera y encimera Dekton Sirius, con los electrodomésticos integrados consta de una isla central con zona alta de taburetes para comidas rápidas y una mesa para comer. Los detalles en mostaza de la cocina combinan con las sillas y taburetes y se extiende en la zona del baño, donde se han utilizado baldosas estilo metro y en la parte superior y el techo se ha utilizado el mismo color mostaza y mobiliario y grifería en negro. En la zona del comedor también se sigue esta gama cromática en el mueble hecho a medida de TV y los textiles del sofá.
La entrada de luz natural ha sido una prioridad en toda la vivienda, por este motivo, tanto en la escalera como en las estancias del piso superior, encontramos tragaluces, algunos practicables, que nos permiten ganar luz natural y aumentar la sensación de amplitud en todos los espacios.
En el piso superior, nos encontramos dos dormitorios, uno de ellos con el cuarto de baño y vestidor en suite y el segundo con cuarto de baño en suite, y el lavadero.
En la habitación principal nada se ha dejado al azar. Un espejo colgante nos separa la zona del dormitorio de la del baño y vestidor dejando un espacio abierto. El uso del papel pintado combinado con el verde del cabezal perfectamente combinados con las baldosas del baño y cortinas, dan protagonismo a la cama.
El mobiliario de la habitación está hecho a medida y lacado en color blanco. La iluminación es led.
El vestidor, también hecho a medida, se ha realizado con melanina y se ha separado del baño con una cortina de terciopelo rosa, que combina con los colores del baño y el dormitorio.
El dormitorio juvenil, se ha diseñado y producido a medida, cuidando todos los detalles en rojo, color preferido de la joven.
Finalmente llegamos al lavadero, donde los muebles se han diseñado a medida y se ha utilizado un papel pintado con mucha personalidad.
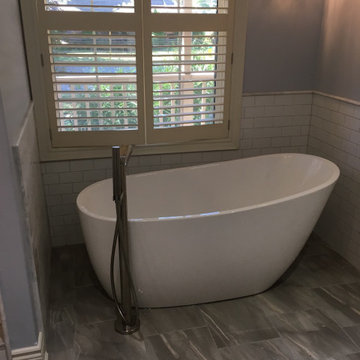
Design ideas for a mid-sized bathroom in Other with shaker cabinets, yellow cabinets, a double vanity, a freestanding vanity, a freestanding tub, a corner shower, white tile, grey walls, ceramic floors, an undermount sink, engineered quartz benchtops, a hinged shower door, multi-coloured benchtops and grey floor.
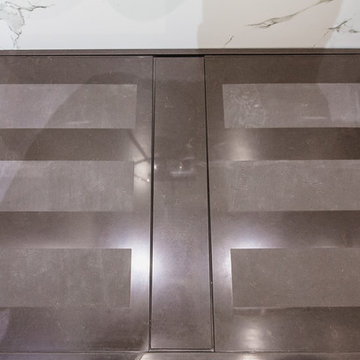
Ambiance chic et luxueuse avec l'élément Quartz en receveur de douche.
Crédit Photo Jérémy Fiori
Inspiration for a mid-sized contemporary master bathroom in Angers with yellow cabinets, a curbless shower, a wall-mount toilet, white tile, marble, white walls, ceramic floors, a trough sink, quartzite benchtops and brown floor.
Inspiration for a mid-sized contemporary master bathroom in Angers with yellow cabinets, a curbless shower, a wall-mount toilet, white tile, marble, white walls, ceramic floors, a trough sink, quartzite benchtops and brown floor.
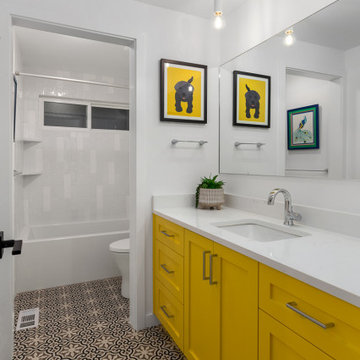
Design ideas for a mid-sized modern kids bathroom in Portland with shaker cabinets, yellow cabinets, an alcove tub, a shower/bathtub combo, a one-piece toilet, white tile, ceramic tile, grey walls, porcelain floors, an undermount sink, engineered quartz benchtops, multi-coloured floor, a shower curtain, white benchtops, a single vanity and a built-in vanity.
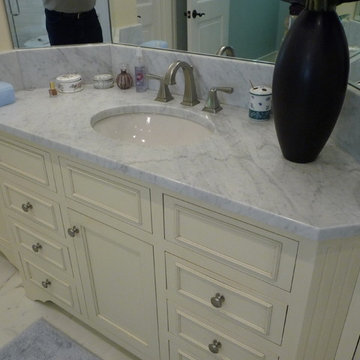
Jay Garcia
Design ideas for a mid-sized traditional bathroom in Atlanta with recessed-panel cabinets, yellow cabinets, a corner shower, white tile, subway tile, grey walls, marble floors, an undermount sink, quartzite benchtops, white floor, a hinged shower door and white benchtops.
Design ideas for a mid-sized traditional bathroom in Atlanta with recessed-panel cabinets, yellow cabinets, a corner shower, white tile, subway tile, grey walls, marble floors, an undermount sink, quartzite benchtops, white floor, a hinged shower door and white benchtops.
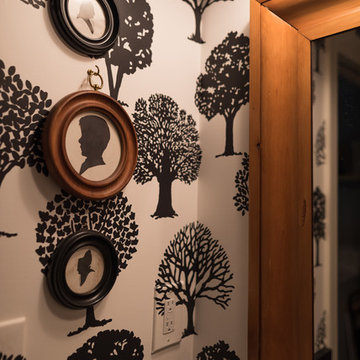
Photo of a small traditional bathroom in Other with shaker cabinets, yellow cabinets, a two-piece toilet, white tile, ceramic tile, black walls, porcelain floors, an undermount sink, granite benchtops and grey floor.
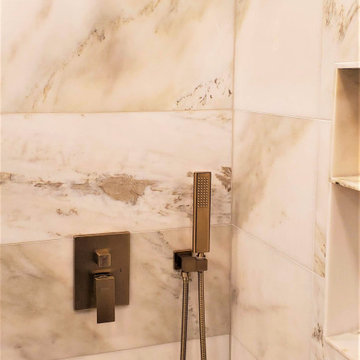
Fully Remodeled Main Bathroom in San Francisco
New Bathroom Layout
Demolition Service
Curbless Shower Space
Marble Tiling
Black Limestone Tile Wall
Floating Vanity
Bidet Installation
New Plumbing
New Electrical
Recessed Lighting Installation
Brushed Gold Fixtures
by kitchenremodelingauthority.com
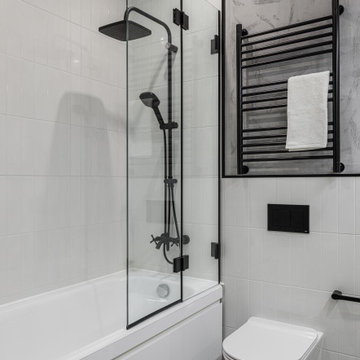
Inspiration for a small contemporary master bathroom in Moscow with flat-panel cabinets, yellow cabinets, an alcove tub, a wall-mount toilet, white tile, ceramic tile, grey walls, porcelain floors, a trough sink, solid surface benchtops, black floor, white benchtops, a niche, a double vanity and a built-in vanity.
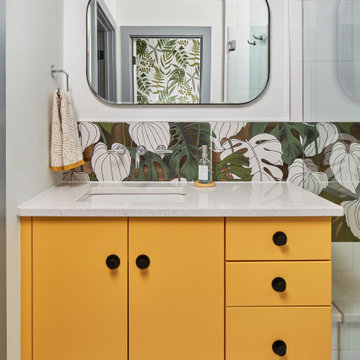
© Lassiter Photography | ReVision Design/Remodeling | ReVisionCharlotte.com
Mid-sized midcentury master bathroom in Charlotte with flat-panel cabinets, yellow cabinets, an alcove shower, a two-piece toilet, white tile, porcelain tile, white walls, ceramic floors, an undermount sink, engineered quartz benchtops, white floor, a hinged shower door, white benchtops, an enclosed toilet, a single vanity, a floating vanity and wallpaper.
Mid-sized midcentury master bathroom in Charlotte with flat-panel cabinets, yellow cabinets, an alcove shower, a two-piece toilet, white tile, porcelain tile, white walls, ceramic floors, an undermount sink, engineered quartz benchtops, white floor, a hinged shower door, white benchtops, an enclosed toilet, a single vanity, a floating vanity and wallpaper.
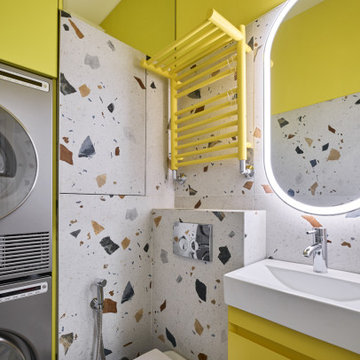
Photo of a small contemporary powder room in Moscow with flat-panel cabinets, yellow cabinets, a wall-mount toilet, white tile, porcelain tile, white walls, porcelain floors, a wall-mount sink, solid surface benchtops, white floor, white benchtops and a floating vanity.
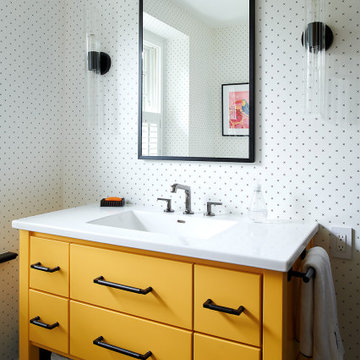
Vanities with drawers and baskets are a great way to keep kids' stuff organized at a height they can reach.
A seamless ceramic top is easy to clean, even if kids smear toothpaste all around.
And the bold custom color on the vanity provides a jolt of youthful energy.
Bathroom Design Ideas with Yellow Cabinets and White Tile
9

