Bathroom Design Ideas with Yellow Cabinets
Sponsored by

Refine by:
Budget
Sort by:Popular Today
1 - 20 of 875 photos
Item 1 of 2

Art Deco bathroom, featuring original 1930s cream textured tiles with green accent tile line and bath (resurfaced). Vanity designed by Hindley & Co with curved Corian top and siding, handcrafted by JFJ Joinery. The matching curved mirrored medicine cabinet is designed by Hindley & Co. The project is a 1930s art deco Spanish mission-style house in Melbourne. See more from our Arch Deco Project.

Published around the world: Master Bathroom with low window inside shower stall for natural light. Shower is a true-divided lite design with tempered glass for safety. Shower floor is of small cararra marble tile. Interior by Robert Nebolon and Sarah Bertram.
Robert Nebolon Architects; California Coastal design
San Francisco Modern, Bay Area modern residential design architects, Sustainability and green design
Matthew Millman: photographer
Link to New York Times May 2013 article about the house: http://www.nytimes.com/2013/05/16/greathomesanddestinations/the-houseboat-of-their-dreams.html?_r=0
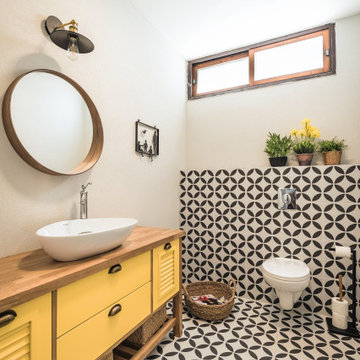
Photo of a scandinavian 3/4 bathroom in Tel Aviv with louvered cabinets, yellow cabinets, black and white tile, white walls, a vessel sink, wood benchtops, multi-coloured floor, brown benchtops, a single vanity and a freestanding vanity.
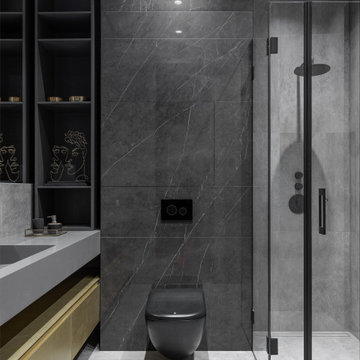
Гостевой санузел объединенный с прачечной
Photo of a contemporary 3/4 bathroom in Moscow with flat-panel cabinets, yellow cabinets, black tile, an integrated sink, grey floor, an enclosed toilet and a floating vanity.
Photo of a contemporary 3/4 bathroom in Moscow with flat-panel cabinets, yellow cabinets, black tile, an integrated sink, grey floor, an enclosed toilet and a floating vanity.
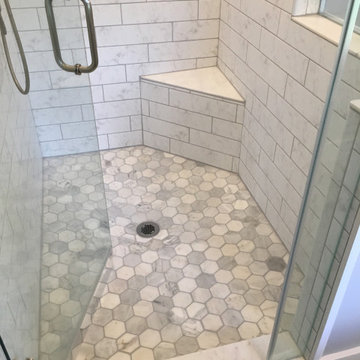
Small master bathroom renovation. Justin and Kelley wanted me to make the shower bigger by removing a partition wall and by taking space from a closet behind the shower wall. Also, I added hidden medicine cabinets behind the apparent hanging mirrors.
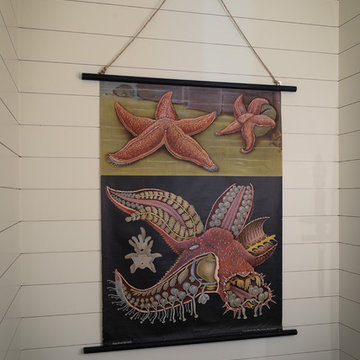
Walter Elliott Photography
Photo of a mid-sized beach style master bathroom in Charleston with shaker cabinets, yellow cabinets, an alcove tub, a shower/bathtub combo, a two-piece toilet, gray tile, subway tile, grey walls, porcelain floors, an undermount sink, laminate benchtops, beige floor and a shower curtain.
Photo of a mid-sized beach style master bathroom in Charleston with shaker cabinets, yellow cabinets, an alcove tub, a shower/bathtub combo, a two-piece toilet, gray tile, subway tile, grey walls, porcelain floors, an undermount sink, laminate benchtops, beige floor and a shower curtain.
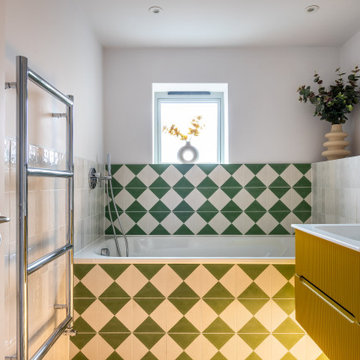
Contemporary bathroom in Hertfordshire with flat-panel cabinets, yellow cabinets, an alcove tub, green tile, white tile, white walls, a console sink, a single vanity and a floating vanity.
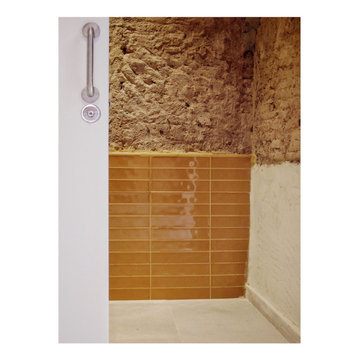
La intervención ha querido ser mínima en esta bajo del centro histórico de valencia.
Poniendo en valor los espacios, y recuperando parte de las baldosas hidráulicas que se han recuperado. Las hemos combinados en una nueva alfombra sobre un pavimento continuo de cemento continuo.
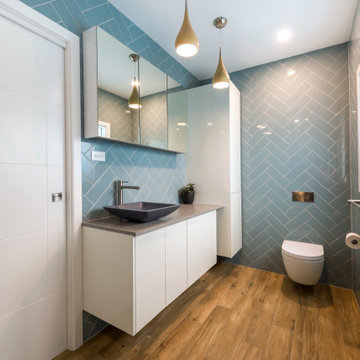
We absolutely love this duck egg blue bathroom. The tiles are a real point of difference whilst being neutral enough for most home owners. The floating vanity and toilet really help with how spacious the bathroom feels despite its smaller size. The wooden pendant lights also help with this whist being a fantastic contrast against the tiles. They also tie in the flooring with the rest of the bathroom.
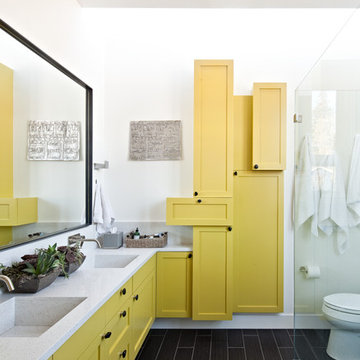
wa design
This is an example of a contemporary bathroom in San Francisco with an undermount sink, shaker cabinets, yellow cabinets, black tile, white walls, ceramic floors and black floor.
This is an example of a contemporary bathroom in San Francisco with an undermount sink, shaker cabinets, yellow cabinets, black tile, white walls, ceramic floors and black floor.
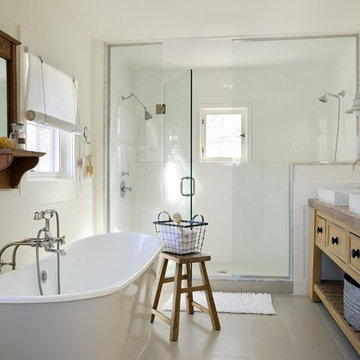
2011 EcoHome Design Award Winner
Key to the successful design were the homeowner priorities of family health, energy performance, and optimizing the walk-to-town construction site. To maintain health and air quality, the home features a fresh air ventilation system with energy recovery, a whole house HEPA filtration system, radiant & radiator heating distribution, and low/no VOC materials. The home’s energy performance focuses on passive heating/cooling techniques, natural daylighting, an improved building envelope, and efficient mechanical systems, collectively achieving overall energy performance of 50% better than code. To address the site opportunities, the home utilizes a footprint that maximizes southern exposure in the rear while still capturing the park view in the front.
ZeroEnergy Design
Green Architecture and Mechanical Design
www.ZeroEnergy.com
Kauffman Tharp Design
Interior Design
www.ktharpdesign.com
Photos by Eric Roth
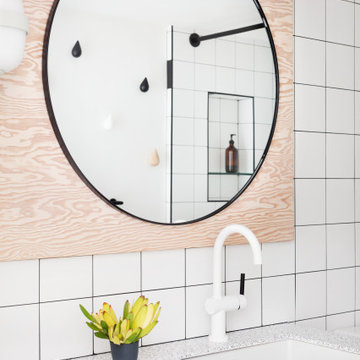
Design ideas for a scandinavian bathroom in Vancouver with yellow cabinets, black and white tile, white walls, an undermount sink, engineered quartz benchtops, multi-coloured benchtops and a single vanity.
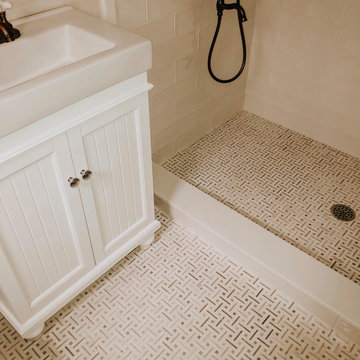
Inspiration for a beach style 3/4 bathroom in Philadelphia with beaded inset cabinets, yellow cabinets, white tile, mosaic tile floors and beige floor.
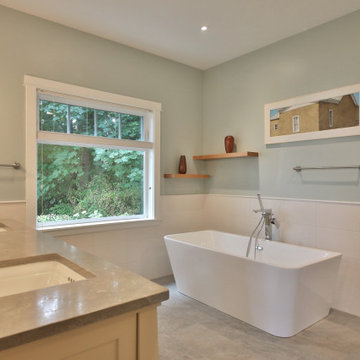
Inspiration for a large contemporary master bathroom in Seattle with shaker cabinets, yellow cabinets, a freestanding tub, an alcove shower, a two-piece toilet, white tile, porcelain tile, green walls, an undermount sink, concrete benchtops, grey floor, an open shower and grey benchtops.
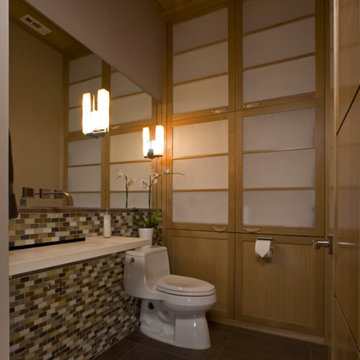
Large transitional master bathroom in Sacramento with recessed-panel cabinets, yellow cabinets and multi-coloured tile.
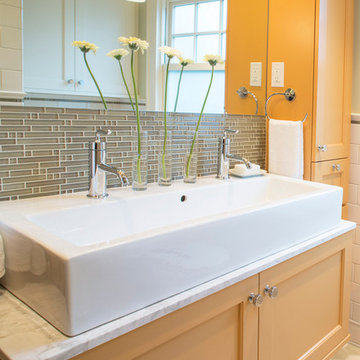
This very small hall bath is the only full bath in this 100 year old Four Square style home in the Irvington neighborhood. We needed to give a nod to the tradition of the home but add modern touches, some color and the storage that the clients were craving. We had to move the toilet to get the best flow for the space and we added a clever flip down cabinet door to utilize as counter space when standing at the cool one bowl, double sink. The juxtaposition of the traditional with the modern made this space pop with life and will serve well for the next 100 years.
Remodel by Paul Hegarty, Hegarty Construction
Photography by Steve Eltinge, Eltinge Photography
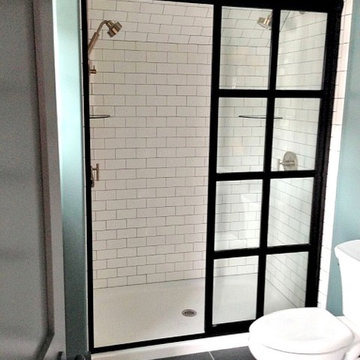
Photo of a mid-sized industrial 3/4 bathroom in Other with open cabinets, yellow cabinets, an alcove shower, a two-piece toilet, gray tile, white tile, subway tile, green walls, ceramic floors and a console sink.
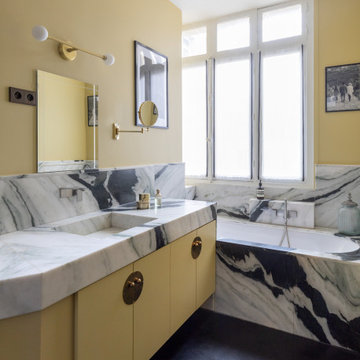
Inspiration for a contemporary bathroom in Paris with flat-panel cabinets, yellow cabinets, an undermount tub, yellow walls, concrete floors, an integrated sink, black floor, grey benchtops, a single vanity and a floating vanity.
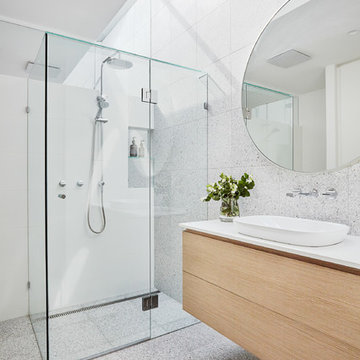
Inspiration for a modern bathroom in Melbourne with flat-panel cabinets, yellow cabinets, a corner shower, grey walls, a wall-mount sink and a hinged shower door.
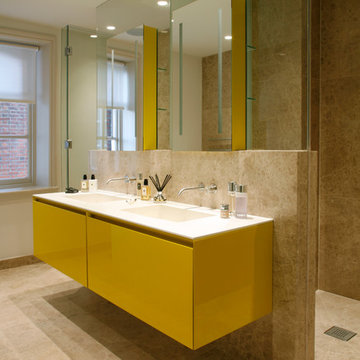
Alison Hammond Photography
Inspiration for a contemporary bathroom in London with yellow cabinets.
Inspiration for a contemporary bathroom in London with yellow cabinets.
Bathroom Design Ideas with Yellow Cabinets
1