Bathroom Design Ideas with Black Cabinets and Yellow Cabinets
Refine by:
Budget
Sort by:Popular Today
1 - 20 of 27,474 photos
Item 1 of 3

Luxury new home. Guest bathroom is an eye catcher boasting floating cabinetry and shadow lines at the wall and ceiling junction
Inspiration for a large contemporary bathroom in Sydney with black cabinets, beige tile, cement tile, beige walls, ceramic floors, a drop-in sink, marble benchtops, beige floor, an open shower, white benchtops, a shower seat, a double vanity and a floating vanity.
Inspiration for a large contemporary bathroom in Sydney with black cabinets, beige tile, cement tile, beige walls, ceramic floors, a drop-in sink, marble benchtops, beige floor, an open shower, white benchtops, a shower seat, a double vanity and a floating vanity.

Art Deco bathroom, featuring original 1930s cream textured tiles with green accent tile line and bath (resurfaced). Vanity designed by Hindley & Co with curved Corian top and siding, handcrafted by JFJ Joinery. The matching curved mirrored medicine cabinet is designed by Hindley & Co. The project is a 1930s art deco Spanish mission-style house in Melbourne. See more from our Arch Deco Project.

Behind the rolling hills of Arthurs Seat sits “The Farm”, a coastal getaway and future permanent residence for our clients. The modest three bedroom brick home will be renovated and a substantial extension added. The footprint of the extension re-aligns to face the beautiful landscape of the western valley and dam. The new living and dining rooms open onto an entertaining terrace.
The distinct roof form of valleys and ridges relate in level to the existing roof for continuation of scale. The new roof cantilevers beyond the extension walls creating emphasis and direction towards the natural views.

Design ideas for a mid-sized contemporary bathroom in Melbourne with black cabinets, gray tile, a vessel sink, grey floor, grey benchtops, a double vanity, a floating vanity and flat-panel cabinets.

A minimalist industrial dream with all of the luxury touches we love: heated towel rails, custom joinery and handblown lights
Photo of a mid-sized contemporary master bathroom in Melbourne with a floating vanity, shaker cabinets, black cabinets, an open shower, a one-piece toilet, gray tile, cement tile, grey walls, cement tiles, a vessel sink, laminate benchtops, grey floor, an open shower, brown benchtops and a single vanity.
Photo of a mid-sized contemporary master bathroom in Melbourne with a floating vanity, shaker cabinets, black cabinets, an open shower, a one-piece toilet, gray tile, cement tile, grey walls, cement tiles, a vessel sink, laminate benchtops, grey floor, an open shower, brown benchtops and a single vanity.

Design ideas for a large modern master bathroom in Melbourne with black cabinets, a freestanding tub, a double shower, a wall-mount toilet, gray tile, porcelain tile, grey walls, pebble tile floors, tile benchtops, grey floor, a sliding shower screen, white benchtops, a double vanity and a floating vanity.
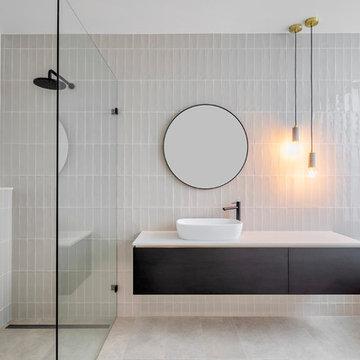
Inspiration for a contemporary bathroom in Adelaide with flat-panel cabinets, black cabinets, a freestanding tub, a curbless shower, gray tile, white walls, a vessel sink, grey floor, an open shower and white benchtops.

This sophisticated black and white bath belongs to the clients' teenage son. He requested a masculine design with a warming towel rack and radiant heated flooring. A few gold accents provide contrast against the black cabinets and pair nicely with the matte black plumbing fixtures. A tall linen cabinet provides a handy storage area for towels and toiletries. The focal point of the room is the bold shower tile accent wall that provides a welcoming surprise when entering the bath from the basement hallway.
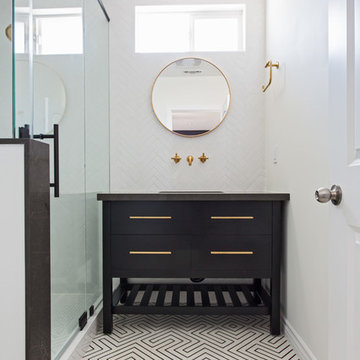
This bathroom is part of a new Master suite construction for a traditional house in the city of Burbank.
The space of this lovely bath is only 7.5' by 7.5'
Going for the minimalistic look and a linear pattern for the concept.
The floor tiles are 8"x8" concrete tiles with repetitive pattern imbedded in the, this pattern allows you to play with the placement of the tile and thus creating your own "Labyrinth" pattern.
The two main bathroom walls are covered with 2"x8" white subway tile layout in a Traditional herringbone pattern.
The toilet is wall mounted and has a hidden tank, the hidden tank required a small frame work that created a nice shelve to place decorative items above the toilet.
You can see a nice dark strip of quartz material running on top of the shelve and the pony wall then it continues to run down all the way to the floor, this is the same quartz material as the counter top that is sitting on top of the vanity thus connecting the two elements together.
For the final touch for this style we have used brushed brass plumbing fixtures and accessories.
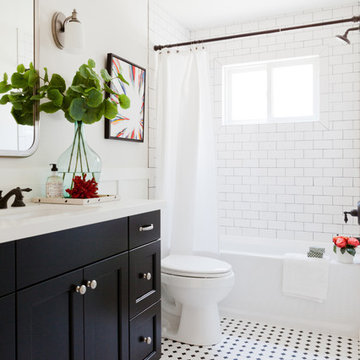
Design ideas for a transitional bathroom in Los Angeles with shaker cabinets, black cabinets, an alcove tub, a shower/bathtub combo, black and white tile, white tile, white walls and an undermount sink.
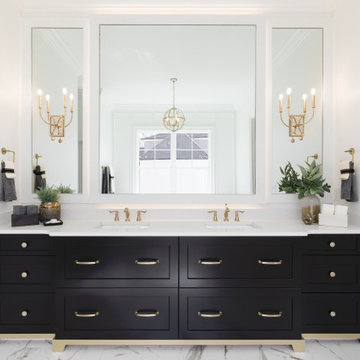
Marble master bathroom featuring a black and gold double vanity and a backlit statement mirror. Brass fixtures and accents finish the look.
Transitional bathroom in Other with shaker cabinets, black cabinets, a freestanding tub, a curbless shower, marble, white walls, engineered quartz benchtops, a hinged shower door, white benchtops, a niche, a double vanity and a built-in vanity.
Transitional bathroom in Other with shaker cabinets, black cabinets, a freestanding tub, a curbless shower, marble, white walls, engineered quartz benchtops, a hinged shower door, white benchtops, a niche, a double vanity and a built-in vanity.
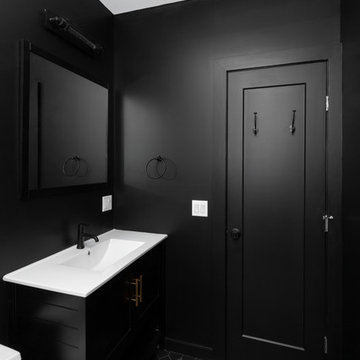
Pixie Interiors
This is an example of a mid-sized industrial 3/4 bathroom in New York with an alcove shower, a one-piece toilet, gray tile, cement tiles, an open shower, black cabinets, black walls, an integrated sink, solid surface benchtops, black floor, white benchtops, subway tile and recessed-panel cabinets.
This is an example of a mid-sized industrial 3/4 bathroom in New York with an alcove shower, a one-piece toilet, gray tile, cement tiles, an open shower, black cabinets, black walls, an integrated sink, solid surface benchtops, black floor, white benchtops, subway tile and recessed-panel cabinets.
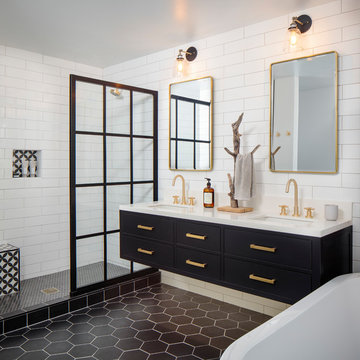
Chipper Hatter Photography
Mid-sized contemporary master bathroom in San Diego with flat-panel cabinets, black cabinets, a freestanding tub, an open shower, a one-piece toilet, white tile, porcelain tile, white walls, cement tiles, an undermount sink, engineered quartz benchtops, black floor, an open shower and white benchtops.
Mid-sized contemporary master bathroom in San Diego with flat-panel cabinets, black cabinets, a freestanding tub, an open shower, a one-piece toilet, white tile, porcelain tile, white walls, cement tiles, an undermount sink, engineered quartz benchtops, black floor, an open shower and white benchtops.
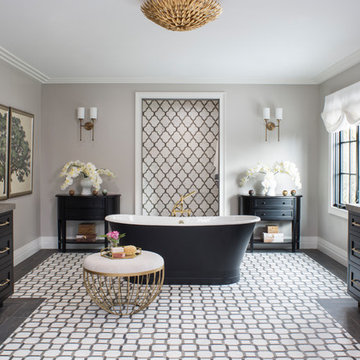
Meghan Bob Photography
Inspiration for a transitional master bathroom in Los Angeles with shaker cabinets, black cabinets, a freestanding tub, ceramic tile, grey walls, an undermount sink and multi-coloured floor.
Inspiration for a transitional master bathroom in Los Angeles with shaker cabinets, black cabinets, a freestanding tub, ceramic tile, grey walls, an undermount sink and multi-coloured floor.

Project completed by Reka Jemmott, Jemm Interiors desgn firm, which serves Sandy Springs, Alpharetta, Johns Creek, Buckhead, Cumming, Roswell, Brookhaven and Atlanta areas.

We divided 1 oddly planned bathroom into 2 whole baths to make this family of four SO happy! Mom even got her own special bathroom so she doesn't have to share with hubby and the 2 small boys any more.
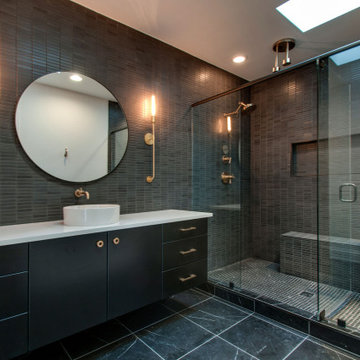
Contemporary bathroom in Nashville with flat-panel cabinets, black cabinets, a double shower, gray tile, mosaic tile, a vessel sink, grey floor, a hinged shower door, white benchtops, a niche, a single vanity and a floating vanity.
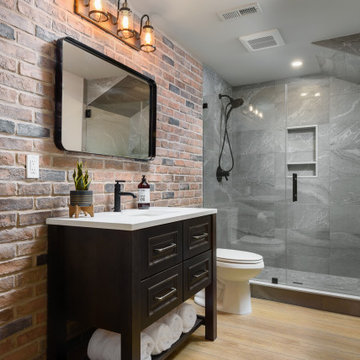
This 1600+ square foot basement was a diamond in the rough. We were tasked with keeping farmhouse elements in the design plan while implementing industrial elements. The client requested the space include a gym, ample seating and viewing area for movies, a full bar , banquette seating as well as area for their gaming tables - shuffleboard, pool table and ping pong. By shifting two support columns we were able to bury one in the powder room wall and implement two in the custom design of the bar. Custom finishes are provided throughout the space to complete this entertainers dream.
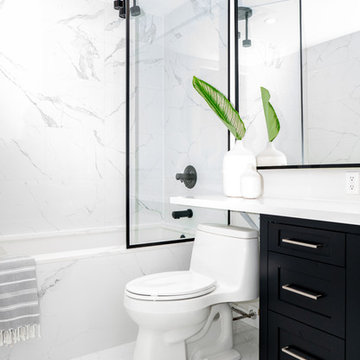
This is an example of a mid-sized contemporary 3/4 bathroom in Toronto with shaker cabinets, black cabinets, an alcove tub, a shower/bathtub combo, a one-piece toilet, white tile, white floor, white benchtops, white walls, marble floors and an undermount sink.
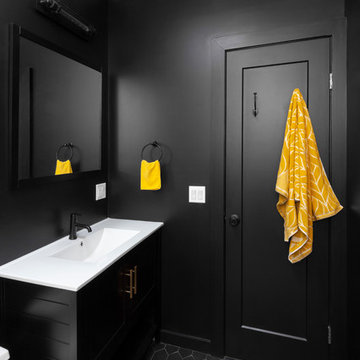
All black bathroom design with elongated hex tile.
This is an example of a mid-sized industrial 3/4 bathroom in New York with a one-piece toilet, cement tiles, black cabinets, black walls, an integrated sink, black floor, white benchtops, recessed-panel cabinets, an alcove shower, gray tile, subway tile, solid surface benchtops and an open shower.
This is an example of a mid-sized industrial 3/4 bathroom in New York with a one-piece toilet, cement tiles, black cabinets, black walls, an integrated sink, black floor, white benchtops, recessed-panel cabinets, an alcove shower, gray tile, subway tile, solid surface benchtops and an open shower.
Bathroom Design Ideas with Black Cabinets and Yellow Cabinets
1