Bathroom Design Ideas with Yellow Walls and a Console Sink
Refine by:
Budget
Sort by:Popular Today
141 - 160 of 238 photos
Item 1 of 3
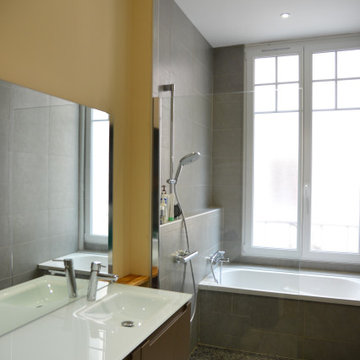
Inspiration for a small contemporary master bathroom in Reims with an undermount tub, a curbless shower, gray tile, stone tile, yellow walls, medium hardwood floors, a console sink, multi-coloured floor and an open shower.
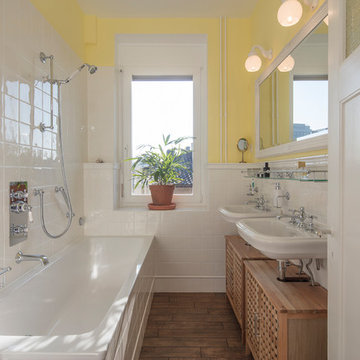
Small traditional 3/4 bathroom in Munich with brown cabinets, a drop-in tub, a shower/bathtub combo, white tile, yellow walls, dark hardwood floors, a console sink, wood benchtops and brown floor.
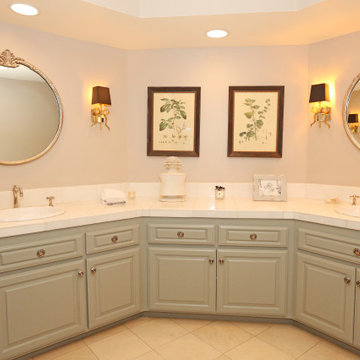
Complete Master Bathroom remodel with new vanity, make-up station, bathtub, shower, and custom cabinets.
This is an example of an expansive midcentury master bathroom in Orange County with recessed-panel cabinets, green cabinets, a freestanding tub, an alcove shower, a one-piece toilet, white tile, marble, yellow walls, ceramic floors, a console sink, quartzite benchtops, beige floor, a hinged shower door, white benchtops, a shower seat, a double vanity and a built-in vanity.
This is an example of an expansive midcentury master bathroom in Orange County with recessed-panel cabinets, green cabinets, a freestanding tub, an alcove shower, a one-piece toilet, white tile, marble, yellow walls, ceramic floors, a console sink, quartzite benchtops, beige floor, a hinged shower door, white benchtops, a shower seat, a double vanity and a built-in vanity.
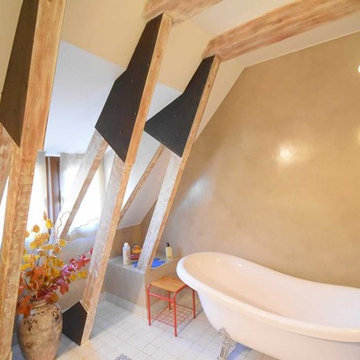
Glow Rehabilita
This is an example of a mid-sized country master bathroom in Barcelona with open cabinets, distressed cabinets, a claw-foot tub, yellow walls, mosaic tile floors, a console sink and white floor.
This is an example of a mid-sized country master bathroom in Barcelona with open cabinets, distressed cabinets, a claw-foot tub, yellow walls, mosaic tile floors, a console sink and white floor.
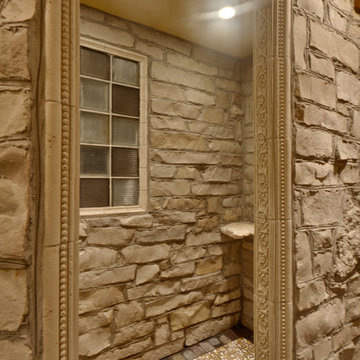
The master bedroom was previously a small corner shower. We took out a closet in our guest room to increase the size to provide a double vanity and double shower space.
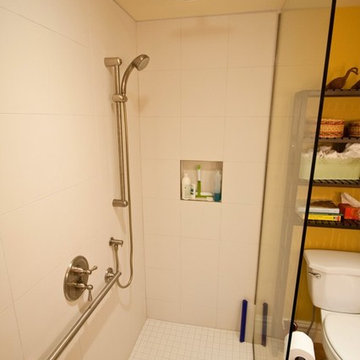
This client was looking to update their modest downstairs bathroom which was tucked away in a cramped corner of an existing addition. Once we started exploring the possibility of opening the space and creating one larger bathroom, the possibilities really started flowing.
Photos by : Nick Rudnicki
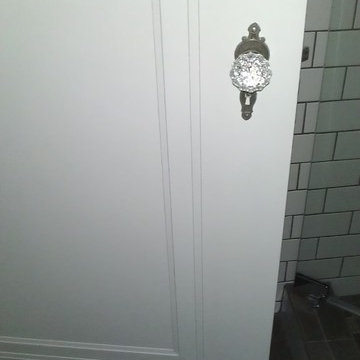
Photo of a mid-sized arts and crafts master bathroom in Other with shaker cabinets, dark wood cabinets, an alcove shower, a two-piece toilet, yellow walls, ceramic floors and a console sink.
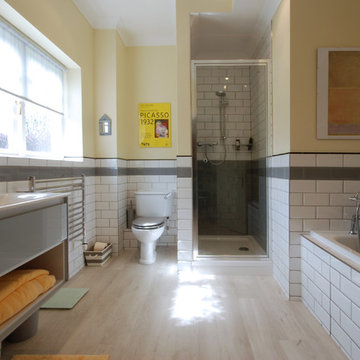
Elaine Campling
Inspiration for a large contemporary kids bathroom in Surrey with open cabinets, a drop-in tub, a curbless shower, a two-piece toilet, yellow tile, ceramic tile, yellow walls, laminate floors, a console sink, beige floor and a hinged shower door.
Inspiration for a large contemporary kids bathroom in Surrey with open cabinets, a drop-in tub, a curbless shower, a two-piece toilet, yellow tile, ceramic tile, yellow walls, laminate floors, a console sink, beige floor and a hinged shower door.
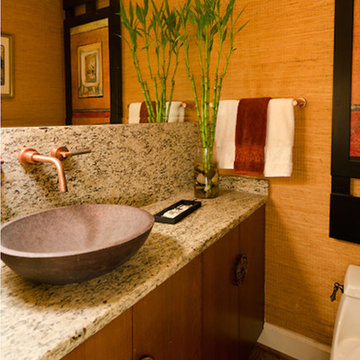
Bathroom in Richmond with a console sink, flat-panel cabinets, medium wood cabinets, granite benchtops, yellow walls and medium hardwood floors.
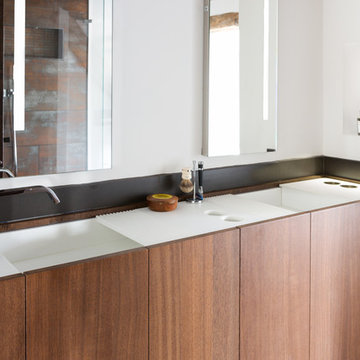
The clients were moving from South West London to make a permanent family retreat in rural Sussex. Their property was an old farmhouse which they were sympathetically restoring, reinvigorating and extending. They were used to a Scandinavian lifestyle so wanted to merge the features of this exquisite farmhouse with the clean contemporary living they were used to. The master bathroom was designed with the lady of the house in mind as the husband and the rest of the family have their own personal bathrooms else where in the property.
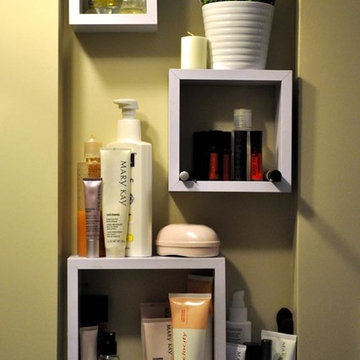
Renovated Bathroom - We created this functional artistic open storage area next to the vanity.
Design ideas for a small modern 3/4 bathroom in Philadelphia with an alcove tub, a two-piece toilet, multi-coloured tile, porcelain tile, yellow walls, porcelain floors, a console sink and brown floor.
Design ideas for a small modern 3/4 bathroom in Philadelphia with an alcove tub, a two-piece toilet, multi-coloured tile, porcelain tile, yellow walls, porcelain floors, a console sink and brown floor.
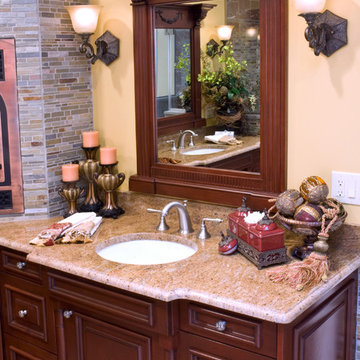
Karl Mattson Photography
Photo of a mid-sized traditional master bathroom in New York with raised-panel cabinets, medium wood cabinets, a drop-in tub, a corner shower, subway tile, yellow walls, a one-piece toilet, beige tile, ceramic floors and a console sink.
Photo of a mid-sized traditional master bathroom in New York with raised-panel cabinets, medium wood cabinets, a drop-in tub, a corner shower, subway tile, yellow walls, a one-piece toilet, beige tile, ceramic floors and a console sink.
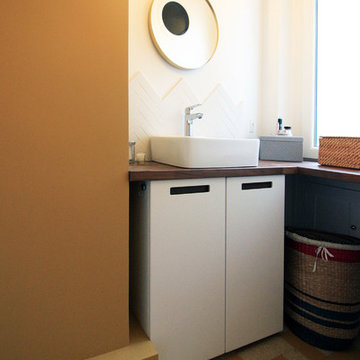
ATELIER DES MILLE
Design ideas for a small modern master wet room bathroom in Paris with beaded inset cabinets, white cabinets, an undermount tub, white tile, matchstick tile, yellow walls, cement tiles, a console sink, wood benchtops, yellow floor and an open shower.
Design ideas for a small modern master wet room bathroom in Paris with beaded inset cabinets, white cabinets, an undermount tub, white tile, matchstick tile, yellow walls, cement tiles, a console sink, wood benchtops, yellow floor and an open shower.
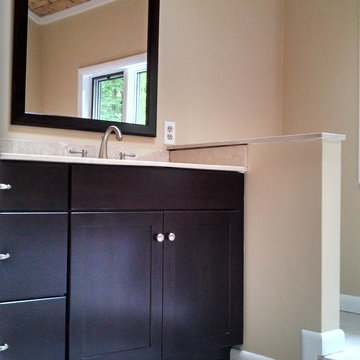
The original bathroom had wood walls, ceiling and flooring. The original wood ceiling was kept and sanded/refinished in a low sheen clean finish.
Floor was replaced with 12x12 light ceramic tiles, and wood walls removed and replaced with drywall.
New higher knee wall was installed to provide distinction between vanity and commode.
New, larger vanity, his and her sinks, mirrors and light fixtures.
Shower was replaced with a frame-less glass enclosure, stone tiles and mosaic inlay. Garden tub trim was replaced along with fixtures.
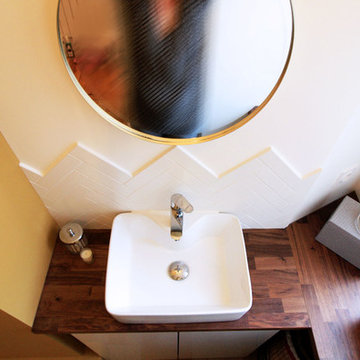
ATELIER DES MILLE
Inspiration for a small modern master wet room bathroom in Paris with beaded inset cabinets, white cabinets, an undermount tub, white tile, matchstick tile, yellow walls, cement tiles, a console sink, wood benchtops, yellow floor and an open shower.
Inspiration for a small modern master wet room bathroom in Paris with beaded inset cabinets, white cabinets, an undermount tub, white tile, matchstick tile, yellow walls, cement tiles, a console sink, wood benchtops, yellow floor and an open shower.
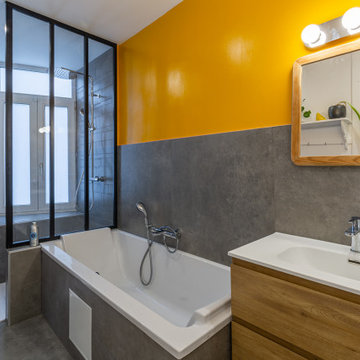
Nos clients ont fait l’acquisition de deux biens sur deux étages, et nous ont confié ce projet pour créer un seul cocon chaleureux pour toute la famille. ????
Dans l’appartement du bas situé au premier étage, le défi était de créer un espace de vie convivial avec beaucoup de rangements. Nous avons donc agrandi l’entrée sur le palier, créé un escalier avec de nombreux rangements intégrés et un claustra en bois sur mesure servant de garde-corps.
Pour prolonger l’espace familial à l’extérieur, une terrasse a également vu le jour. Le salon, entièrement ouvert, fait le lien entre cette terrasse et le reste du séjour. Ce dernier est composé d’un espace repas pouvant accueillir 8 personnes et d’une cuisine ouverte avec un grand plan de travail et de nombreux rangements.
A l’étage, on retrouve les chambres ainsi qu’une belle salle de bain que nos clients souhaitaient lumineuse et complète avec douche, baignoire et toilettes. ✨
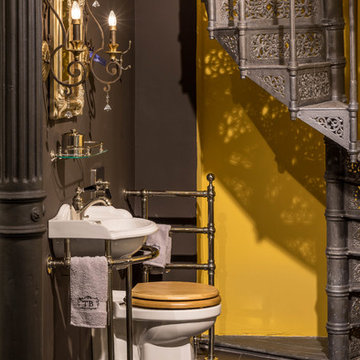
Ein ganz besonders Highlight in diesem Badezimmer im klassisch englischen Stil ist die freistehende Gusseisenbadewanne.
Mid-sized traditional bathroom in Munich with a freestanding tub, a two-piece toilet, yellow walls, ceramic floors, a console sink and brown floor.
Mid-sized traditional bathroom in Munich with a freestanding tub, a two-piece toilet, yellow walls, ceramic floors, a console sink and brown floor.
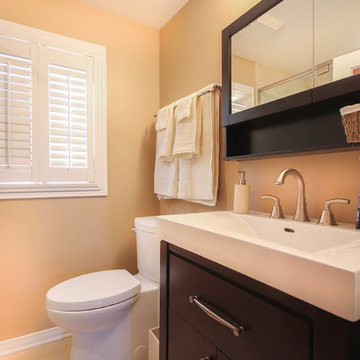
Inspiration for a mid-sized contemporary master bathroom in Ottawa with a console sink, flat-panel cabinets, dark wood cabinets, a corner shower, a two-piece toilet, yellow walls and ceramic floors.
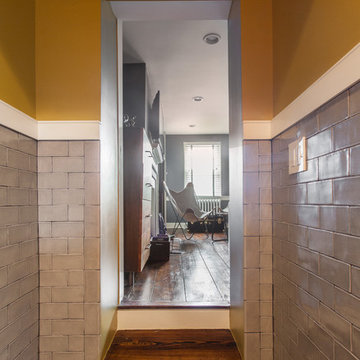
Design ideas for a mid-sized transitional kids bathroom in Other with open cabinets, distressed cabinets, an alcove tub, a shower/bathtub combo, a two-piece toilet, gray tile, ceramic tile, yellow walls, concrete floors, a console sink and zinc benchtops.
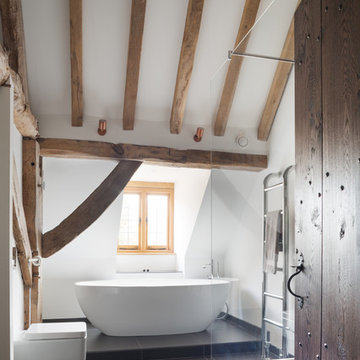
The clients were moving from South West London to make a permanent family retreat in rural Sussex. Their property was an old farmhouse which they were sympathetically restoring, reinvigorating and extending. They were used to a Scandinavian lifestyle so wanted to merge the features of this exquisite farmhouse with the clean contemporary living they were used to. The master bathroom was designed with the lady of the house in mind as the husband and the rest of the family have their own personal bathrooms else where in the property.
Bathroom Design Ideas with Yellow Walls and a Console Sink
8