Bathroom Design Ideas with Yellow Walls and a Single Vanity
Refine by:
Budget
Sort by:Popular Today
81 - 100 of 487 photos
Item 1 of 3
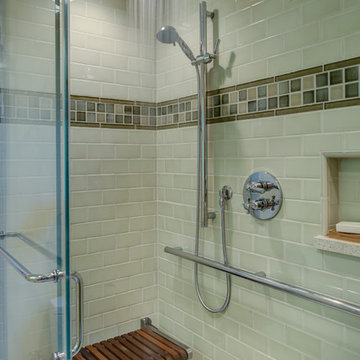
Design By: Design Set Match Construction by: Kiefer Construction Photography by: Treve Johnson Photography Tile Materials: Tile Shop Light Fixtures: Metro Lighting Plumbing Fixtures: Jack London kitchen & Bath Ideabook: http://www.houzz.com/ideabooks/207396/thumbs/el-sobrante-50s-ranch-bath
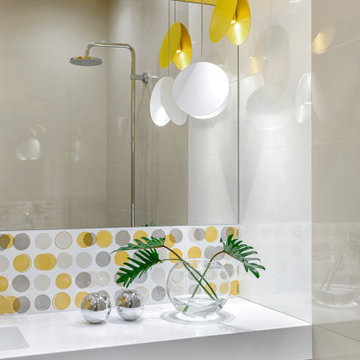
Designer: Ivan Pozdnyakov Foto: Alexander Volodin
Mid-sized scandinavian master bathroom in Moscow with flat-panel cabinets, green cabinets, an undermount tub, a shower/bathtub combo, a wall-mount toilet, yellow tile, ceramic tile, yellow walls, porcelain floors, an undermount sink, solid surface benchtops, beige floor, an open shower, white benchtops, a niche, a single vanity and a floating vanity.
Mid-sized scandinavian master bathroom in Moscow with flat-panel cabinets, green cabinets, an undermount tub, a shower/bathtub combo, a wall-mount toilet, yellow tile, ceramic tile, yellow walls, porcelain floors, an undermount sink, solid surface benchtops, beige floor, an open shower, white benchtops, a niche, a single vanity and a floating vanity.
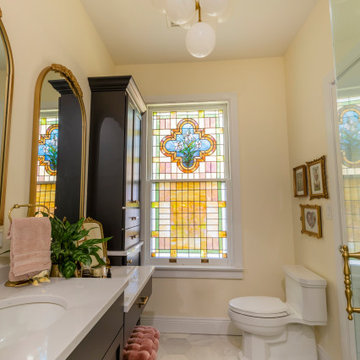
Linen cabinet storage sits at the other end of the vanity and the original stain glass window allows beautiful colorful light to come through.
Small traditional master bathroom in New York with shaker cabinets, black cabinets, an alcove shower, a two-piece toilet, white tile, marble, yellow walls, marble floors, an undermount sink, engineered quartz benchtops, white floor, a hinged shower door, white benchtops, a niche, a single vanity and a built-in vanity.
Small traditional master bathroom in New York with shaker cabinets, black cabinets, an alcove shower, a two-piece toilet, white tile, marble, yellow walls, marble floors, an undermount sink, engineered quartz benchtops, white floor, a hinged shower door, white benchtops, a niche, a single vanity and a built-in vanity.
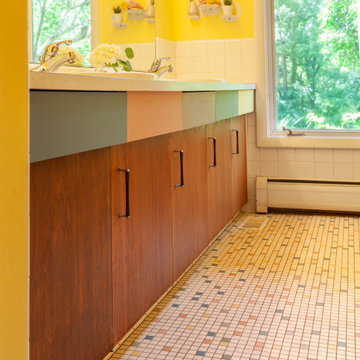
Photo of a small midcentury master bathroom in Detroit with flat-panel cabinets, brown cabinets, an alcove tub, an alcove shower, a two-piece toilet, white tile, ceramic tile, yellow walls, ceramic floors, a drop-in sink, laminate benchtops, multi-coloured floor, a shower curtain, white benchtops, a single vanity and a built-in vanity.
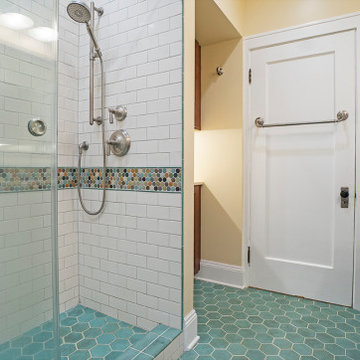
Mid-sized arts and crafts master bathroom in Cleveland with recessed-panel cabinets, dark wood cabinets, an open shower, a two-piece toilet, multi-coloured tile, yellow walls, an integrated sink, granite benchtops, turquoise floor, a hinged shower door, beige benchtops, a niche, a single vanity and a freestanding vanity.
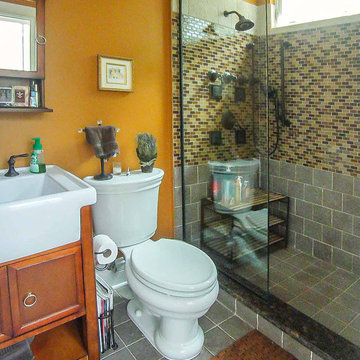
2-story addition to this historic 1894 Princess Anne Victorian. Family room, new full bath, relocated half bath, expanded kitchen and dining room, with Laundry, Master closet and bathroom above. Wrap-around porch with gazebo.
Photos by 12/12 Architects and Robert McKendrick Photography.
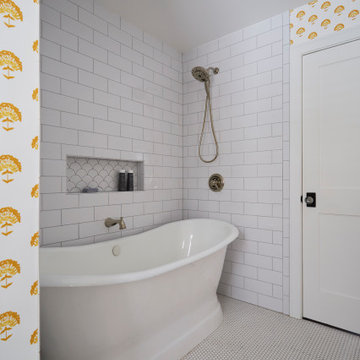
Photo of a mid-sized country kids bathroom in Chicago with recessed-panel cabinets, white cabinets, a freestanding tub, an open shower, a two-piece toilet, white tile, ceramic tile, yellow walls, mosaic tile floors, an undermount sink, engineered quartz benchtops, white floor, white benchtops, a niche, a single vanity, a built-in vanity and wallpaper.
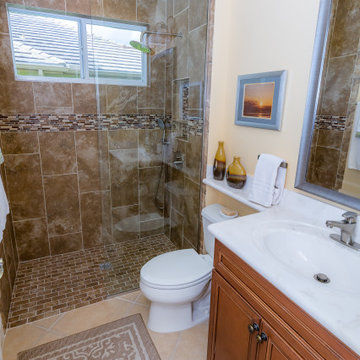
Completed installation of the project. The floor to ceiling shower wall tile paired with a single panel shower glass makes the room appear bigger. A brushed nickel finish rain head shower and handheld were installed with an integral diverter in the shower valve. A new LED shower light was installed to make the room brighter. Using the brown/beige wall and floor tile ties the existing bathroom floor tile and vanity color into the updated shower
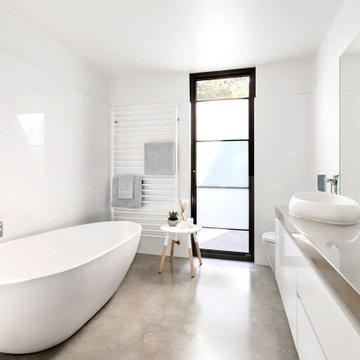
Photo of a large contemporary master bathroom in Melbourne with grey cabinets, a freestanding tub, a corner shower, a one-piece toilet, white tile, ceramic tile, yellow walls, concrete floors, a vessel sink, engineered quartz benchtops, a hinged shower door, grey benchtops, a single vanity and a floating vanity.
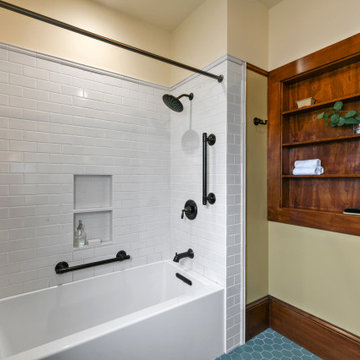
This is an example of a mid-sized arts and crafts bathroom in San Francisco with brown cabinets, an alcove tub, a shower/bathtub combo, a two-piece toilet, white tile, ceramic tile, yellow walls, ceramic floors, an undermount sink, marble benchtops, green floor, a shower curtain, grey benchtops, a niche, a single vanity and a freestanding vanity.

Inspiration for a small transitional master bathroom in Lyon with open cabinets, a curbless shower, a wall-mount toilet, white tile, porcelain tile, yellow walls, cement tiles, a drop-in sink, wood benchtops, black floor, an open shower, a single vanity and a freestanding vanity.

An antique sink basin from the original cottage on the property serves and a vanity for our vessel sink. Because this bath has no natural light, it designed with white floors and white walls to be sure it didn't feel dark. Striped blue tile lines the tub walls providing a much needed punch of color. A soft blue was painted on the sink basin and its coordinating sink ledge. The small round mirror was also original to the cottage, so many parts of this room have sentimental value.
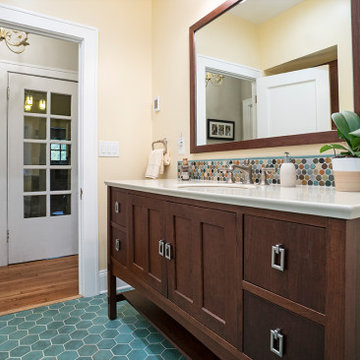
Design ideas for a mid-sized arts and crafts master bathroom in Cleveland with recessed-panel cabinets, dark wood cabinets, an open shower, a two-piece toilet, multi-coloured tile, yellow walls, an integrated sink, granite benchtops, turquoise floor, a hinged shower door, beige benchtops, a niche, a single vanity and a freestanding vanity.
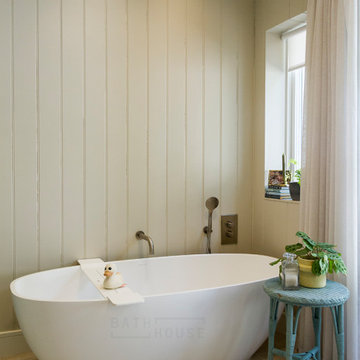
Mid-sized contemporary master bathroom in Dublin with flat-panel cabinets, dark wood cabinets, a freestanding tub, an open shower, a wall-mount toilet, yellow walls, ceramic floors, a vessel sink, wood benchtops, grey floor, an open shower, white benchtops, a single vanity and a floating vanity.
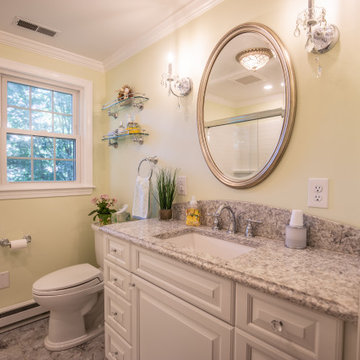
Bathroom remodel - replacement of flooring, toilet, vanity, mirror, lighting, tub/surround, paint.
Design ideas for a small traditional bathroom in Boston with raised-panel cabinets, white cabinets, an alcove tub, a shower/bathtub combo, a two-piece toilet, white tile, yellow walls, laminate floors, an undermount sink, granite benchtops, multi-coloured floor, a sliding shower screen, multi-coloured benchtops, a single vanity and a freestanding vanity.
Design ideas for a small traditional bathroom in Boston with raised-panel cabinets, white cabinets, an alcove tub, a shower/bathtub combo, a two-piece toilet, white tile, yellow walls, laminate floors, an undermount sink, granite benchtops, multi-coloured floor, a sliding shower screen, multi-coloured benchtops, a single vanity and a freestanding vanity.
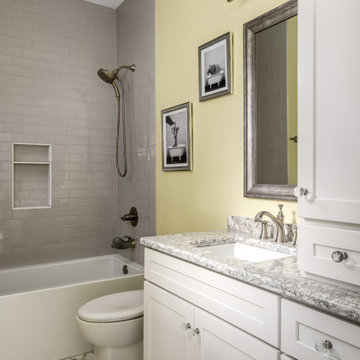
Architecture + Interior Design: Noble Johnson Architects
Builder: Huseby Homes
Furnishings: By others
Photography: StudiObuell | Garett Buell
Inspiration for a small transitional kids bathroom in Nashville with shaker cabinets, an alcove tub, a one-piece toilet, porcelain tile, porcelain floors, an undermount sink, engineered quartz benchtops, white floor, grey benchtops, a niche, a single vanity, a built-in vanity, white cabinets, gray tile and yellow walls.
Inspiration for a small transitional kids bathroom in Nashville with shaker cabinets, an alcove tub, a one-piece toilet, porcelain tile, porcelain floors, an undermount sink, engineered quartz benchtops, white floor, grey benchtops, a niche, a single vanity, a built-in vanity, white cabinets, gray tile and yellow walls.
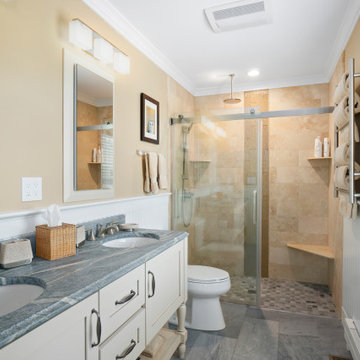
Whole house remodel in Narragansett RI. We reconfigured the floor plan and added a small addition to the right side to extend the kitchen. Thus creating a gorgeous transitional kitchen with plenty of room for cooking, storage, and entertaining. The dining room can now seat up to 12 with a recessed hutch for a few extra inches in the space. The new half bath provides lovely shades of blue and is sure to catch your eye! The rear of the first floor now has a private and cozy guest suite.
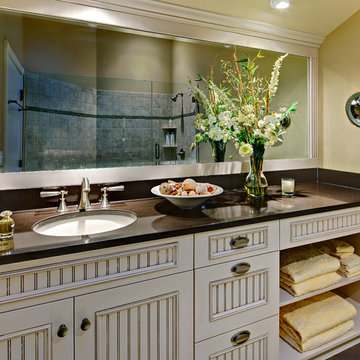
Photo: John Martinelli / Brookhaven "Springfield Recessed Beaded" Cabinetry in a Lace finish with Charcoal Glaze on Maple. Countertop: Cambria "Oak Hampton" Quartz
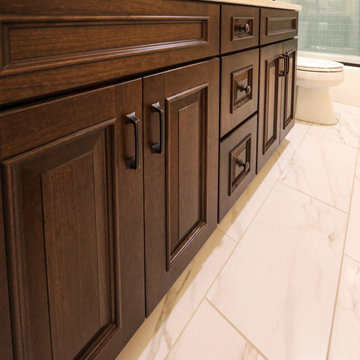
In this guest bathroom, Medallion Cherry Devonshire door style in French roast vanity with matching mirror. On the countertop is Venetia Cream Zodiaq quartz. The tile on the front and back shower wall is Urban Canvas 3x12 field tile in Bright Ice White with an accent wall of Color Appeal Moonlight tile. On the floor is Cava 12x24 tile in Bianco. The Moen Voss collection in oil rubbed bronze includes tub/shower faucet, sink faucets, towel bar and paper holder. A Kohler Bellwether bathtub and clear glass bypass shower door was installed.
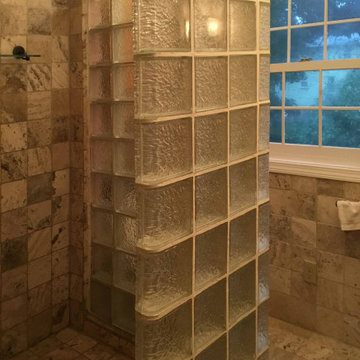
Small bathroom accommodates 4'x4' shower in travertine and glass block with no shower door or curtain.
Photo of a small contemporary 3/4 bathroom in Boston with an alcove shower, a two-piece toilet, travertine, yellow walls, travertine floors, a vessel sink, glass benchtops, an open shower, a single vanity, a floating vanity and beige floor.
Photo of a small contemporary 3/4 bathroom in Boston with an alcove shower, a two-piece toilet, travertine, yellow walls, travertine floors, a vessel sink, glass benchtops, an open shower, a single vanity, a floating vanity and beige floor.
Bathroom Design Ideas with Yellow Walls and a Single Vanity
5