Bathroom Design Ideas with Yellow Walls and a Single Vanity
Refine by:
Budget
Sort by:Popular Today
101 - 120 of 487 photos
Item 1 of 3
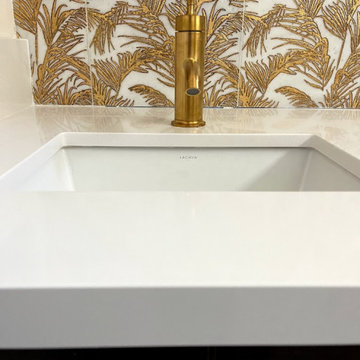
Design ideas for a contemporary bathroom in San Diego with black cabinets, white tile, yellow walls, white benchtops, a single vanity and a freestanding vanity.
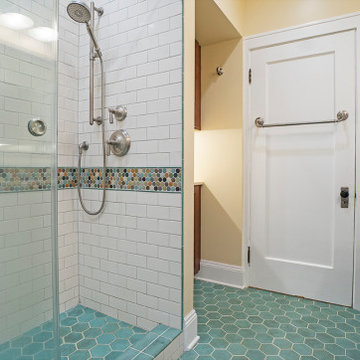
Mid-sized arts and crafts master bathroom in Cleveland with recessed-panel cabinets, dark wood cabinets, an open shower, a two-piece toilet, multi-coloured tile, yellow walls, an integrated sink, granite benchtops, turquoise floor, a hinged shower door, beige benchtops, a niche, a single vanity and a freestanding vanity.
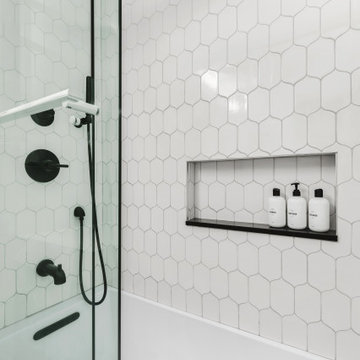
Full gut remodel of a UES (pre-war building) Master Bathroom.
Photo of a mid-sized contemporary master bathroom in New York with furniture-like cabinets, brown cabinets, an alcove tub, a shower/bathtub combo, a one-piece toilet, white tile, ceramic tile, yellow walls, ceramic floors, an integrated sink, engineered quartz benchtops, grey floor, a sliding shower screen, white benchtops, a single vanity and a floating vanity.
Photo of a mid-sized contemporary master bathroom in New York with furniture-like cabinets, brown cabinets, an alcove tub, a shower/bathtub combo, a one-piece toilet, white tile, ceramic tile, yellow walls, ceramic floors, an integrated sink, engineered quartz benchtops, grey floor, a sliding shower screen, white benchtops, a single vanity and a floating vanity.
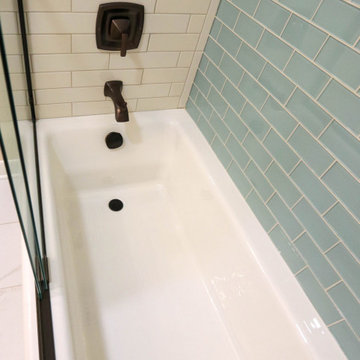
In this guest bathroom, Medallion Cherry Devonshire door style in French roast vanity with matching mirror. On the countertop is Venetia Cream Zodiaq quartz. The tile on the front and back shower wall is Urban Canvas 3x12 field tile in Bright Ice White with an accent wall of Color Appeal Moonlight tile. On the floor is Cava 12x24 tile in Bianco. The Moen Voss collection in oil rubbed bronze includes tub/shower faucet, sink faucets, towel bar and paper holder. A Kohler Bellwether bathtub and clear glass bypass shower door was installed.
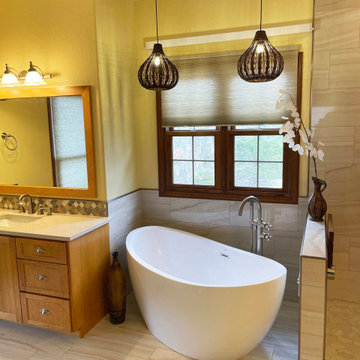
Master Bath -After
An opened up and expanded shower, trading in a dated tub for a sleek free standing tub, and adding new floor tile, wall tile, and tile backsplash brought this bathroom back to life!
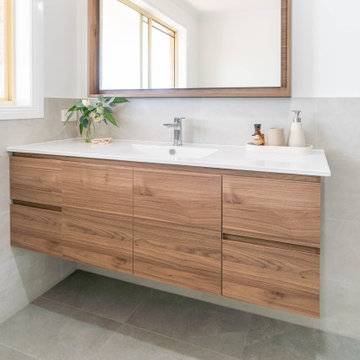
Design ideas for a mid-sized contemporary master bathroom in Hobart with medium wood cabinets, a freestanding tub, an open shower, a wall-mount toilet, beige tile, ceramic tile, yellow walls, ceramic floors, solid surface benchtops, grey floor, a hinged shower door, white benchtops, a niche, a single vanity and a freestanding vanity.
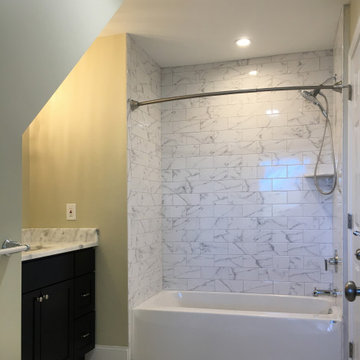
Photo of a mid-sized transitional bathroom in Philadelphia with white cabinets, an alcove tub, a shower/bathtub combo, multi-coloured tile, ceramic tile, yellow walls, ceramic floors, an undermount sink, granite benchtops, multi-coloured floor, an open shower, multi-coloured benchtops, a single vanity and a built-in vanity.
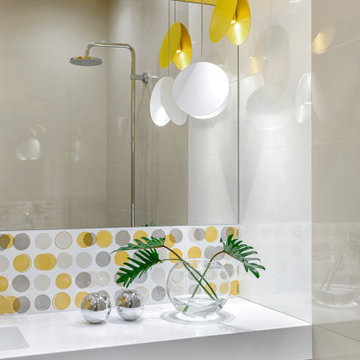
Designer: Ivan Pozdnyakov Foto: Alexander Volodin
Mid-sized scandinavian master bathroom in Moscow with flat-panel cabinets, green cabinets, an undermount tub, a shower/bathtub combo, a wall-mount toilet, yellow tile, ceramic tile, yellow walls, porcelain floors, an undermount sink, solid surface benchtops, beige floor, an open shower, white benchtops, a niche, a single vanity and a floating vanity.
Mid-sized scandinavian master bathroom in Moscow with flat-panel cabinets, green cabinets, an undermount tub, a shower/bathtub combo, a wall-mount toilet, yellow tile, ceramic tile, yellow walls, porcelain floors, an undermount sink, solid surface benchtops, beige floor, an open shower, white benchtops, a niche, a single vanity and a floating vanity.
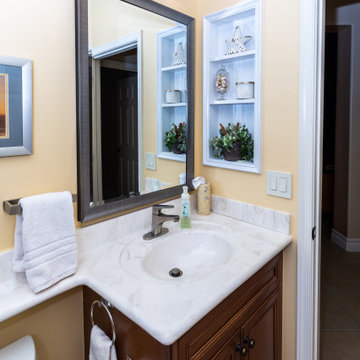
Completion of the vanity area showcasing the new dimmable vanity light, metal framed mirror, brushed nickel faucet, relocated electrical outlet into custom-made medicine cabinet enclosure, added hand towel bar and new dimmer light switches.

An antique sink basin from the original cottage on the property serves and a vanity for our vessel sink. Because this bath has no natural light, it designed with white floors and white walls to be sure it didn't feel dark. Striped blue tile lines the tub walls providing a much needed punch of color. A soft blue was painted on the sink basin and its coordinating sink ledge. The small round mirror was also original to the cottage, so many parts of this room have sentimental value.
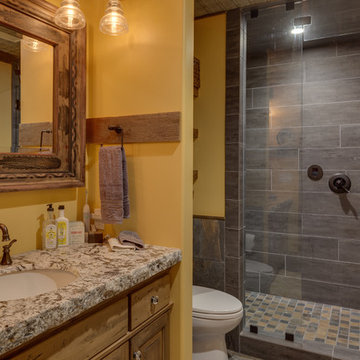
This is an example of a mid-sized country master bathroom in Other with raised-panel cabinets, brown cabinets, a curbless shower, a two-piece toilet, gray tile, ceramic tile, yellow walls, medium hardwood floors, an integrated sink, granite benchtops, brown floor, a hinged shower door, brown benchtops, a single vanity, a built-in vanity, wood and panelled walls.

A gorgeous arts and crafts style home's garage was transformed into a bathroom and music room. The owner wanted to use decorative tile from Motawi Tileworks and we designed the entire space around those tiles to be sure they were the centerpieces of the bathroom. The renovation gave the first floor of the home a full accessible bathroom for guests and a place for the homeowner to relax and play music. The home's original wood work was pristine throughout and we brought that gorgeous look into the new spaces flawlessly.
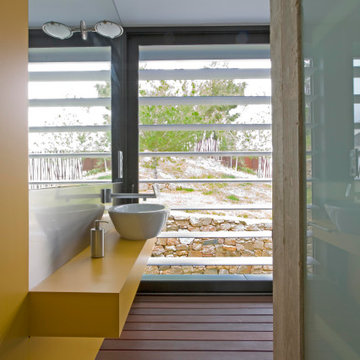
Inspiration for a mid-sized contemporary 3/4 bathroom in Other with yellow cabinets, yellow walls, a vessel sink, brown floor, yellow benchtops, a single vanity and a floating vanity.
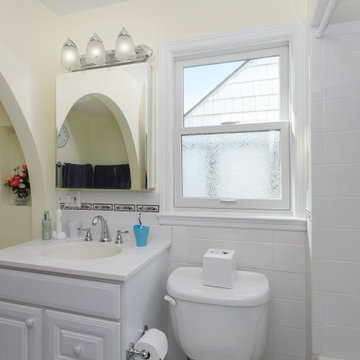
Brilliant bathroom with new window we installed with partial privacy glass. This double hung replacement window has obscured glass on the lower sash to offer privacy inside the washroom.
New white window is from Renewal by Andersen of Long Island.
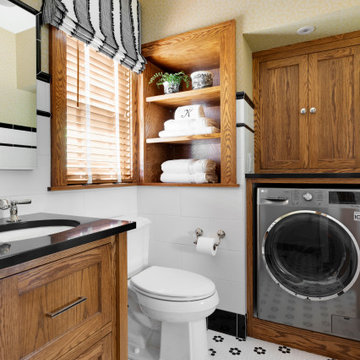
Photo of a traditional bathroom in Minneapolis with shaker cabinets, medium wood cabinets, white tile, yellow walls, mosaic tile floors, an undermount sink, multi-coloured floor, black benchtops, a single vanity, a freestanding vanity and wallpaper.
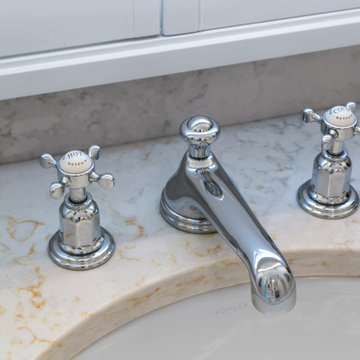
Photo of a mid-sized master bathroom in Seattle with white cabinets, yellow walls, an undermount sink, engineered quartz benchtops, a single vanity, a built-in vanity, recessed-panel cabinets, an alcove shower, a one-piece toilet, white tile, ceramic tile, porcelain floors, beige floor, a hinged shower door, beige benchtops and a shower seat.
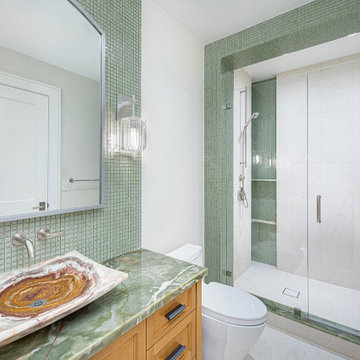
This is an example of a large contemporary bathroom in San Francisco with raised-panel cabinets, white cabinets, a freestanding tub, a corner shower, green tile, mosaic tile, yellow walls, a vessel sink, marble benchtops, grey floor, a hinged shower door, green benchtops, a single vanity and a built-in vanity.
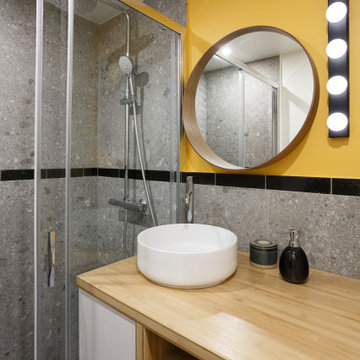
Small scandinavian 3/4 bathroom in Paris with beaded inset cabinets, white cabinets, a curbless shower, a one-piece toilet, gray tile, ceramic tile, yellow walls, ceramic floors, a vessel sink, wood benchtops, grey floor, a sliding shower screen, brown benchtops, a single vanity and a freestanding vanity.
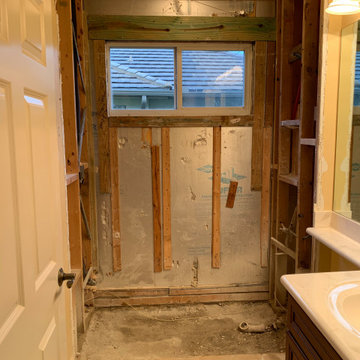
Demo picture of the removed bathtub, shower wall tile and drywall. The toilet was removed to take the tub out and was reinstalled at a later time. The drain for the walk-in shower was relocated and the in-wall plumbing was raised for better shower valve accessibility. The shower niche was raised as well to accommodate the higher shower valve and a handheld was added. All new moisture-resistant board was installed within the shower area and shower niche.
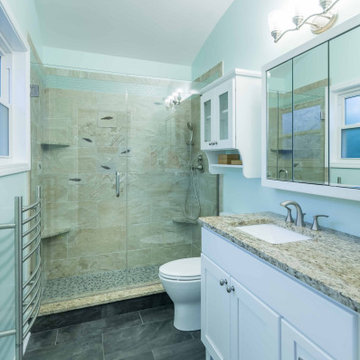
Design ideas for a mid-sized traditional master bathroom in Chicago with beaded inset cabinets, white cabinets, a freestanding tub, an alcove shower, a one-piece toilet, white tile, ceramic tile, yellow walls, ceramic floors, a drop-in sink, quartzite benchtops, white floor, a shower curtain, white benchtops, a single vanity, a freestanding vanity, wallpaper and wallpaper.
Bathroom Design Ideas with Yellow Walls and a Single Vanity
6